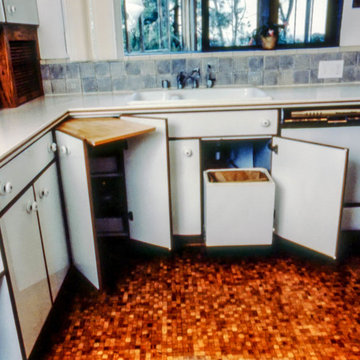Kitchen with a Double-bowl Sink and Cork Floors Design Ideas
Refine by:
Budget
Sort by:Popular Today
1 - 20 of 480 photos
Item 1 of 3

Photo of a large midcentury l-shaped eat-in kitchen in Los Angeles with a double-bowl sink, flat-panel cabinets, dark wood cabinets, quartzite benchtops, green splashback, subway tile splashback, stainless steel appliances, cork floors, with island, beige floor, grey benchtop and exposed beam.
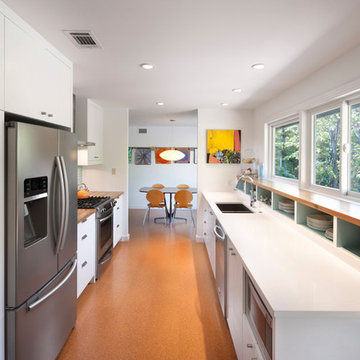
Whit Preston
Design ideas for a small contemporary galley separate kitchen in Austin with a double-bowl sink, flat-panel cabinets, white cabinets, wood benchtops, blue splashback, ceramic splashback, stainless steel appliances, cork floors, no island, orange floor and white benchtop.
Design ideas for a small contemporary galley separate kitchen in Austin with a double-bowl sink, flat-panel cabinets, white cabinets, wood benchtops, blue splashback, ceramic splashback, stainless steel appliances, cork floors, no island, orange floor and white benchtop.
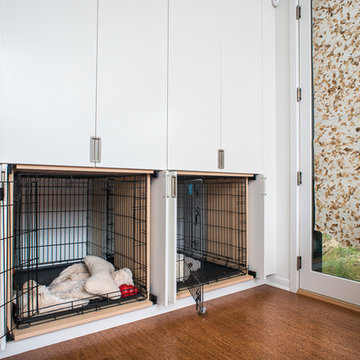
Jeeheon Cho
Large asian l-shaped eat-in kitchen in Detroit with a double-bowl sink, flat-panel cabinets, white cabinets, marble benchtops, white splashback, stone slab splashback, cork floors and with island.
Large asian l-shaped eat-in kitchen in Detroit with a double-bowl sink, flat-panel cabinets, white cabinets, marble benchtops, white splashback, stone slab splashback, cork floors and with island.
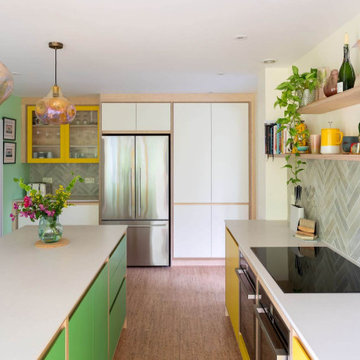
Bright and lively, this bespoke plywood kitchen oozes joy. Our clients came to us looking for a retro-inspired kitchen with plenty of colour. The island features a slatted back panel to match the open wall cabinet adding a playful modern detail to the design. Sitting on a cork floor, the central island joins the 3 runs of cabinets together to ground the space.
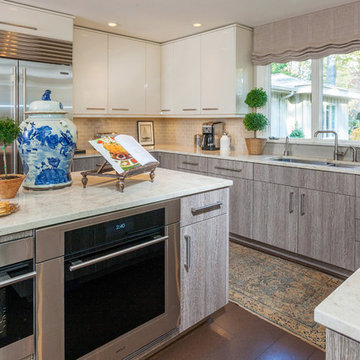
Kitchen design by Ann Rumble Design, Richmond, VA.
This is an example of a large modern u-shaped eat-in kitchen in Orange County with a double-bowl sink, flat-panel cabinets, white cabinets, marble benchtops, beige splashback, subway tile splashback, stainless steel appliances, cork floors and with island.
This is an example of a large modern u-shaped eat-in kitchen in Orange County with a double-bowl sink, flat-panel cabinets, white cabinets, marble benchtops, beige splashback, subway tile splashback, stainless steel appliances, cork floors and with island.

This house was designed to maintain clean sustainability and durability. Minimal, simple, modern design techniques were implemented to create an open floor plan with natural light. The entry of the home, clad in wood, was created as a transitional space between the exterior and the living spaces by creating a feeling of compression before entering into the voluminous, light filled, living area. The large volume, tall windows and natural light of the living area allows for light and views to the exterior in all directions. This project also considered our clients' need for storage and love for travel by creating storage space for an Airstream camper in the oversized 2 car garage at the back of the property. As in all of our homes, we designed and built this project with increased energy efficiency standards in mind. Our standards begin below grade by designing our foundations with insulated concrete forms (ICF) for all of our exterior foundation walls, providing the below grade walls with an R value of 23. As a standard, we also install a passive radon system and a heat recovery ventilator to efficiently mitigate the indoor air quality within all of the homes we build.
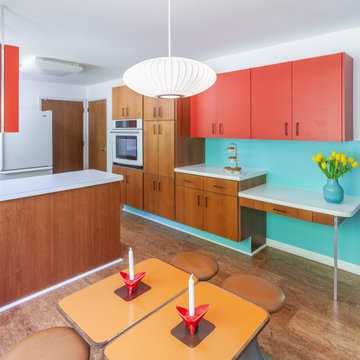
Inspiration for a mid-sized midcentury u-shaped kitchen in Detroit with a double-bowl sink, flat-panel cabinets, medium wood cabinets, laminate benchtops, white splashback, ceramic splashback, white appliances, cork floors, a peninsula, brown floor and white benchtop.
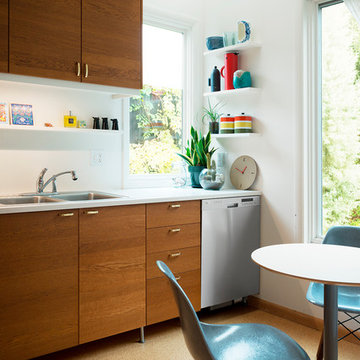
This is an example of a small contemporary single-wall eat-in kitchen in Portland with a double-bowl sink, flat-panel cabinets, dark wood cabinets, solid surface benchtops, stainless steel appliances, cork floors and no island.
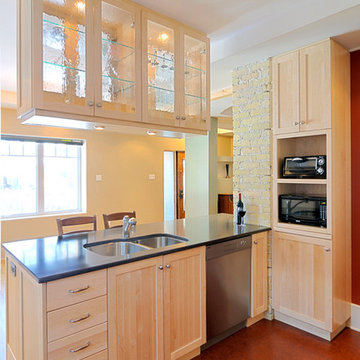
designed by: Greg Palmer and Corina Penner
photo by: Alex Wexler
Photo of a small contemporary galley eat-in kitchen in Other with a double-bowl sink, shaker cabinets, light wood cabinets, quartz benchtops, red splashback, stainless steel appliances, cork floors and a peninsula.
Photo of a small contemporary galley eat-in kitchen in Other with a double-bowl sink, shaker cabinets, light wood cabinets, quartz benchtops, red splashback, stainless steel appliances, cork floors and a peninsula.
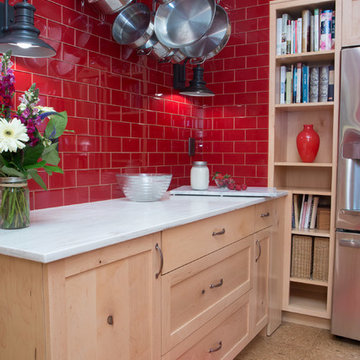
Design ideas for a mid-sized eclectic u-shaped separate kitchen in Portland with red splashback, stainless steel appliances, cork floors, a double-bowl sink, shaker cabinets, light wood cabinets, marble benchtops, porcelain splashback, a peninsula and beige floor.
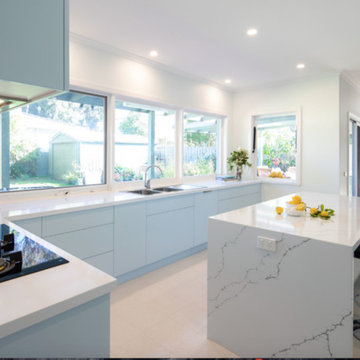
Kapa Photography
Large contemporary galley kitchen pantry in Melbourne with a double-bowl sink, flat-panel cabinets, blue cabinets, quartz benchtops, white splashback, ceramic splashback, black appliances, cork floors, with island, beige floor and white benchtop.
Large contemporary galley kitchen pantry in Melbourne with a double-bowl sink, flat-panel cabinets, blue cabinets, quartz benchtops, white splashback, ceramic splashback, black appliances, cork floors, with island, beige floor and white benchtop.
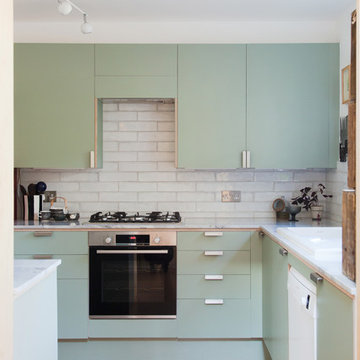
Megan Taylor
Design ideas for a small contemporary u-shaped separate kitchen in London with a double-bowl sink, flat-panel cabinets, green cabinets, quartzite benchtops, grey splashback, ceramic splashback, white appliances, cork floors, no island, brown floor and grey benchtop.
Design ideas for a small contemporary u-shaped separate kitchen in London with a double-bowl sink, flat-panel cabinets, green cabinets, quartzite benchtops, grey splashback, ceramic splashback, white appliances, cork floors, no island, brown floor and grey benchtop.

Expansive midcentury open plan kitchen in Brisbane with a double-bowl sink, light wood cabinets, wood benchtops, brown splashback, timber splashback, stainless steel appliances, cork floors, with island, brown floor, brown benchtop and vaulted.
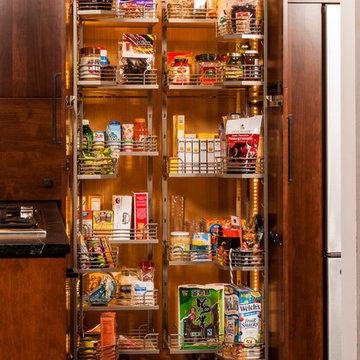
Steven Paul Whitsitt
Mid-sized contemporary u-shaped eat-in kitchen in Raleigh with a double-bowl sink, flat-panel cabinets, medium wood cabinets, soapstone benchtops, stainless steel appliances, cork floors and a peninsula.
Mid-sized contemporary u-shaped eat-in kitchen in Raleigh with a double-bowl sink, flat-panel cabinets, medium wood cabinets, soapstone benchtops, stainless steel appliances, cork floors and a peninsula.
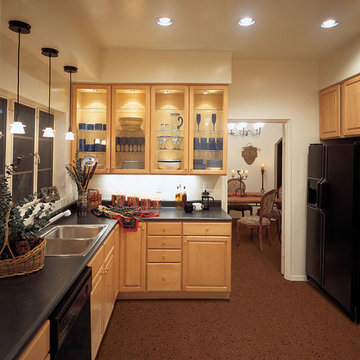
Color: EcoCork- Tierra
Mid-sized contemporary l-shaped eat-in kitchen in Chicago with a double-bowl sink, raised-panel cabinets, white cabinets, black appliances, cork floors and no island.
Mid-sized contemporary l-shaped eat-in kitchen in Chicago with a double-bowl sink, raised-panel cabinets, white cabinets, black appliances, cork floors and no island.
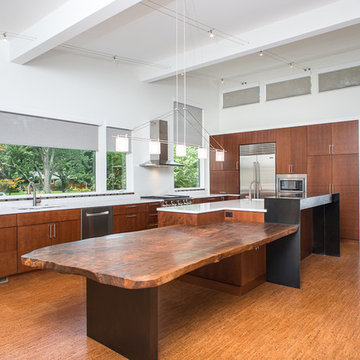
Jeeheon Cho
Photo of a large asian l-shaped eat-in kitchen in Detroit with a double-bowl sink, flat-panel cabinets, medium wood cabinets, quartzite benchtops, white splashback, stone slab splashback, stainless steel appliances, cork floors and with island.
Photo of a large asian l-shaped eat-in kitchen in Detroit with a double-bowl sink, flat-panel cabinets, medium wood cabinets, quartzite benchtops, white splashback, stone slab splashback, stainless steel appliances, cork floors and with island.
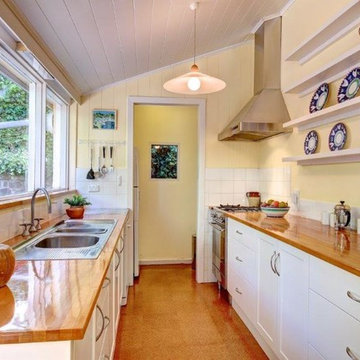
Shane Harris. www.archimagery.com.au
Mid-sized country galley eat-in kitchen in Adelaide with a double-bowl sink, recessed-panel cabinets, white cabinets, wood benchtops, white splashback, ceramic splashback, stainless steel appliances, cork floors, beige floor and beige benchtop.
Mid-sized country galley eat-in kitchen in Adelaide with a double-bowl sink, recessed-panel cabinets, white cabinets, wood benchtops, white splashback, ceramic splashback, stainless steel appliances, cork floors, beige floor and beige benchtop.
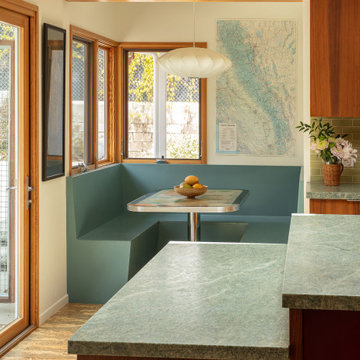
Design ideas for a large midcentury l-shaped eat-in kitchen in Los Angeles with a double-bowl sink, flat-panel cabinets, dark wood cabinets, quartzite benchtops, green splashback, subway tile splashback, stainless steel appliances, cork floors, with island, beige floor, grey benchtop and exposed beam.
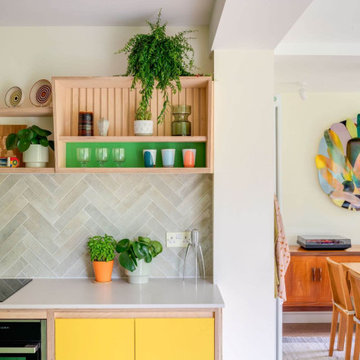
Bright and lively, this bespoke plywood kitchen oozes joy. Our clients came to us looking for a retro-inspired kitchen with plenty of colour. The island features a slatted back panel to match the open wall cabinet adding a playful modern detail to the design. Sitting on a cork floor, the central island joins the 3 runs of cabinets together to ground the space.
Kitchen with a Double-bowl Sink and Cork Floors Design Ideas
1
