Kitchen with Cork Floors and Marble Floors Design Ideas
Refine by:
Budget
Sort by:Popular Today
141 - 160 of 17,066 photos
Item 1 of 3
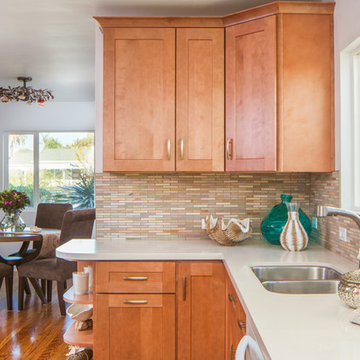
This first floor kitchen and common space remodel was part of a full home re design. The wall between the dining room and kitchen was removed to open up the area and all new cabinets were installed. With a walk out along the back wall to the backyard, this space is now perfect for entertaining. Cork floors were also added for comfort and now this home is refreshed for years to come!
Michael Andrew
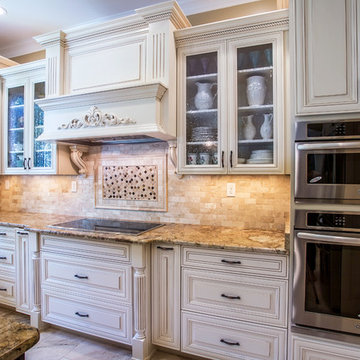
Anna Zagorodna
Mid-sized traditional u-shaped kitchen in Richmond with a double-bowl sink, raised-panel cabinets, beige cabinets, granite benchtops, beige splashback, stone tile splashback, stainless steel appliances, marble floors and with island.
Mid-sized traditional u-shaped kitchen in Richmond with a double-bowl sink, raised-panel cabinets, beige cabinets, granite benchtops, beige splashback, stone tile splashback, stainless steel appliances, marble floors and with island.
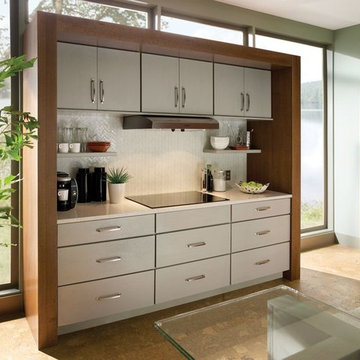
Modern Style
Photo of a mid-sized scandinavian single-wall open plan kitchen in Boston with flat-panel cabinets, white cabinets, quartz benchtops, white splashback, porcelain splashback, stainless steel appliances, cork floors, with island and brown floor.
Photo of a mid-sized scandinavian single-wall open plan kitchen in Boston with flat-panel cabinets, white cabinets, quartz benchtops, white splashback, porcelain splashback, stainless steel appliances, cork floors, with island and brown floor.
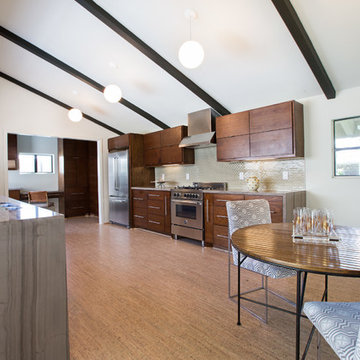
Laurie Perez
Design ideas for a mid-sized midcentury galley eat-in kitchen in Denver with an undermount sink, flat-panel cabinets, medium wood cabinets, quartzite benchtops, green splashback, glass tile splashback, stainless steel appliances, cork floors and no island.
Design ideas for a mid-sized midcentury galley eat-in kitchen in Denver with an undermount sink, flat-panel cabinets, medium wood cabinets, quartzite benchtops, green splashback, glass tile splashback, stainless steel appliances, cork floors and no island.
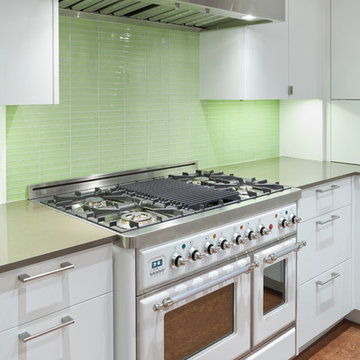
Custom kitchen cabinets with high gloss finish to match baked enamel italian oven. Under cabinet window allows for balanced natural light in the space. Architectural Design by Clark | Richardson Architects in Austin, Texas. Photo by Andrea Calo.
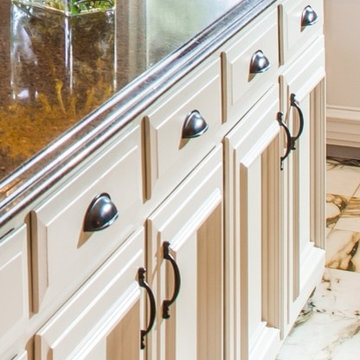
White kitchen cabinets, brown Sile Stone countertops, oil rubbed bronze hardware, and marble tiled floors work well together in this charming kitchen remodel.
We only design, build, and remodel homes that brilliantly reflect the unadorned beauty of everyday living.
For more information about this project please visit: www.gryphonbuilders.com. Or contact Allen Griffin, President of Gryphon Builders, at 281-236-8043 cell or email him at allen@gryphonbuilders.com
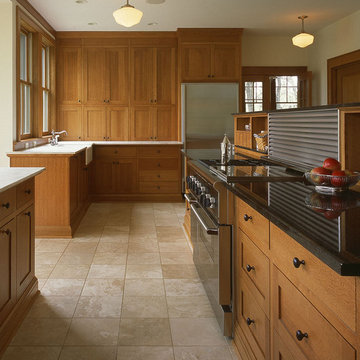
with Yunker/Asmus Architecture, Inc.
Photos by Peter Bastianelli-Kerze
Design ideas for an expansive country u-shaped kitchen in Minneapolis with an undermount sink, recessed-panel cabinets, medium wood cabinets, granite benchtops, stainless steel appliances, marble floors and with island.
Design ideas for an expansive country u-shaped kitchen in Minneapolis with an undermount sink, recessed-panel cabinets, medium wood cabinets, granite benchtops, stainless steel appliances, marble floors and with island.
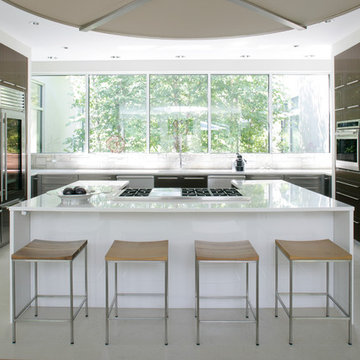
The kitchen and breakfast area are kept simple and modern, featuring glossy flat panel cabinets, modern appliances and finishes, as well as warm woods. The dining area was also given a modern feel, but we incorporated strong bursts of red-orange accents. The organic wooden table, modern dining chairs, and artisan lighting all come together to create an interesting and picturesque interior.
Project Location: The Hamptons. Project designed by interior design firm, Betty Wasserman Art & Interiors. From their Chelsea base, they serve clients in Manhattan and throughout New York City, as well as across the tri-state area and in The Hamptons.
For more about Betty Wasserman, click here: https://www.bettywasserman.com/
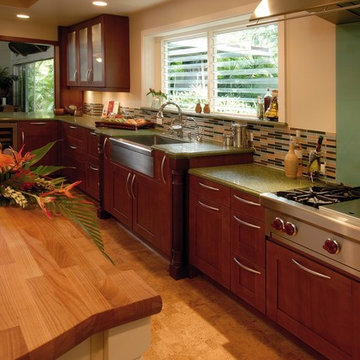
Photography: Augie Salbosa
Kitchen remodel
Sub-Zero / Wolf appliances
Butcher countertop
Studio Becker Cabinetry
Cork flooring
Ice Stone countertop
Glass backsplash
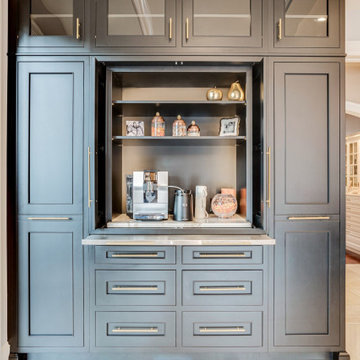
A full elevation view to the multi-function coffee bar and pantry which features:
-A custom slide out Stainless Steel top extension
-Lighted pull-out pantry storage
-waterproof engineered quartz top for the coffee station.
-Topped with lighted glass cabinets.
-Custom Non-Beaded Inset Cabinetry by Plain & Fancy.
cabinet finish: matte black
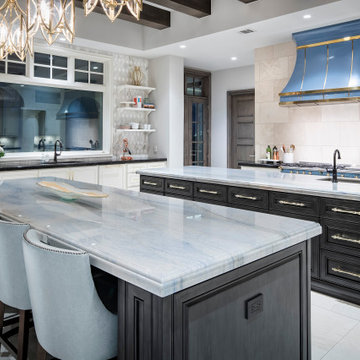
Design ideas for an expansive transitional u-shaped open plan kitchen in Austin with multiple islands, an undermount sink, recessed-panel cabinets, black cabinets, quartz benchtops, grey splashback, mosaic tile splashback, panelled appliances, marble floors, white floor, white benchtop and exposed beam.
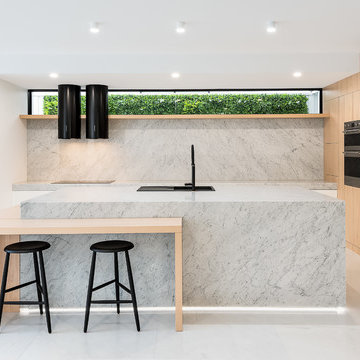
Inspiration for a large modern l-shaped kitchen in Brisbane with light wood cabinets, marble benchtops, marble splashback, stainless steel appliances, marble floors, with island, white floor, a drop-in sink, flat-panel cabinets, grey splashback and grey benchtop.
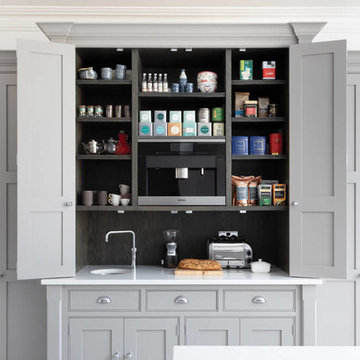
The Shaker style is perfect for modern open plan kitchens. The hand-made cabinetry of our Hartford design is beautifully crafted with balanced proportions and classic detailing such as pillars at each corner of the over-sized island. Shaker style doors and flat-fronted drawers sit within beaded frames and work surfaces are crowned in smooth Silestone for an effect that is both utilitarian and stylishly modern.
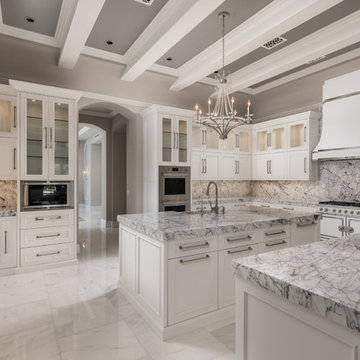
Exposed beams painted to match the white modern kitchen design.
Inspiration for an expansive modern u-shaped separate kitchen in Phoenix with a farmhouse sink, recessed-panel cabinets, white cabinets, marble benchtops, multi-coloured splashback, marble splashback, stainless steel appliances, marble floors, multiple islands, white floor and multi-coloured benchtop.
Inspiration for an expansive modern u-shaped separate kitchen in Phoenix with a farmhouse sink, recessed-panel cabinets, white cabinets, marble benchtops, multi-coloured splashback, marble splashback, stainless steel appliances, marble floors, multiple islands, white floor and multi-coloured benchtop.
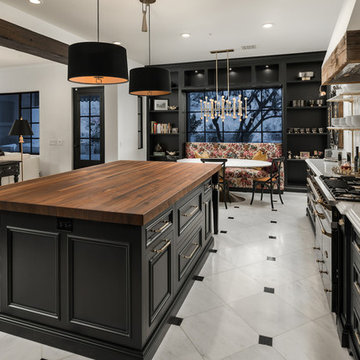
This stunning kitchen features black kitchen cabinets, brass hardware, butcher block countertops, custom backsplash and marble floor, which we can't get enough of!
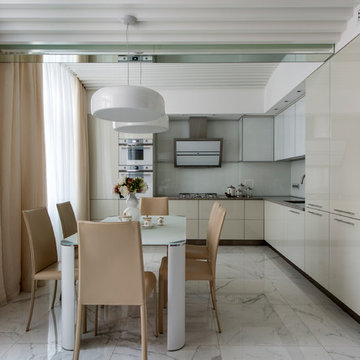
Архитектор Черняева Юлия (АRCHCONCEPT)
фотограф Камачкин Александр
Design ideas for a large contemporary l-shaped eat-in kitchen in Moscow with an undermount sink, grey cabinets, granite benchtops, white splashback, glass sheet splashback, white appliances, marble floors, no island and flat-panel cabinets.
Design ideas for a large contemporary l-shaped eat-in kitchen in Moscow with an undermount sink, grey cabinets, granite benchtops, white splashback, glass sheet splashback, white appliances, marble floors, no island and flat-panel cabinets.
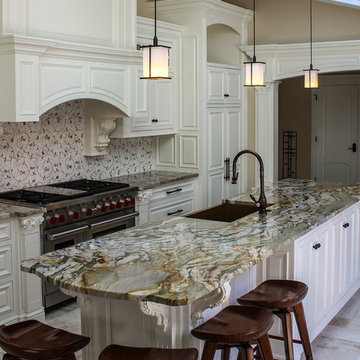
Inspiration for a mid-sized contemporary single-wall open plan kitchen in Other with an undermount sink, raised-panel cabinets, white cabinets, granite benchtops, multi-coloured splashback, porcelain splashback, stainless steel appliances, marble floors, with island and white floor.
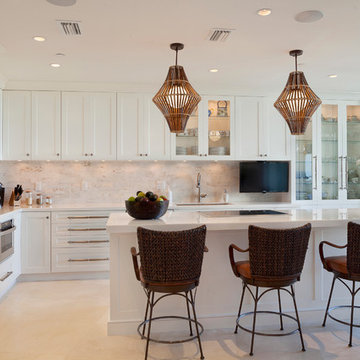
Ed Butera | ibi Designs
This is an example of a large contemporary l-shaped eat-in kitchen in Miami with shaker cabinets, white cabinets, beige splashback, with island, an undermount sink, solid surface benchtops, marble splashback, stainless steel appliances, marble floors, beige floor and white benchtop.
This is an example of a large contemporary l-shaped eat-in kitchen in Miami with shaker cabinets, white cabinets, beige splashback, with island, an undermount sink, solid surface benchtops, marble splashback, stainless steel appliances, marble floors, beige floor and white benchtop.
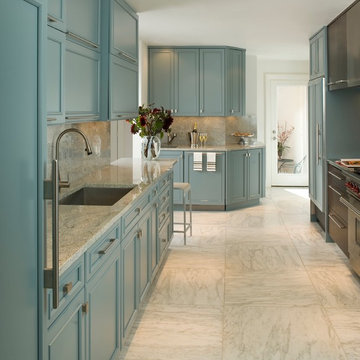
Slab pieces of Calcutta marble on the floor were the only items salvaged and reused for this extensive remodel.
Photo of a mid-sized transitional l-shaped separate kitchen in Dallas with a single-bowl sink, beaded inset cabinets, green cabinets, granite benchtops, multi-coloured splashback, stone slab splashback, panelled appliances, marble floors and no island.
Photo of a mid-sized transitional l-shaped separate kitchen in Dallas with a single-bowl sink, beaded inset cabinets, green cabinets, granite benchtops, multi-coloured splashback, stone slab splashback, panelled appliances, marble floors and no island.
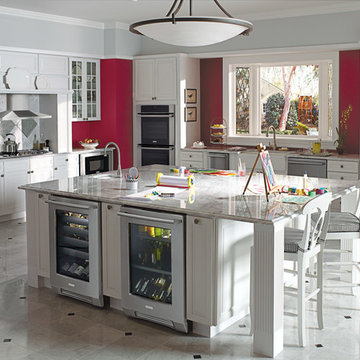
Design ideas for a mid-sized transitional l-shaped open plan kitchen in Bridgeport with an undermount sink, raised-panel cabinets, white cabinets, marble benchtops, white splashback, stone tile splashback, stainless steel appliances, marble floors and with island.
Kitchen with Cork Floors and Marble Floors Design Ideas
8