Kitchen with Dark Hardwood Floors and a Peninsula Design Ideas
Refine by:
Budget
Sort by:Popular Today
141 - 160 of 12,017 photos
Item 1 of 3
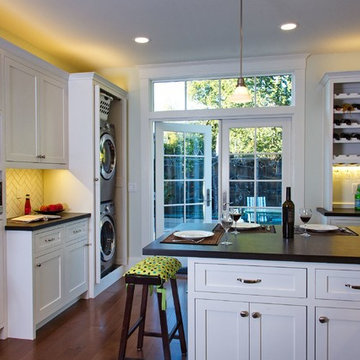
Kitchen with French doors and stacked laundry with hidden door in open position. Photo by Sunny Grewal
Inspiration for a mid-sized contemporary u-shaped kitchen in San Francisco with shaker cabinets, white cabinets, white splashback, subway tile splashback, stainless steel appliances, a peninsula, an undermount sink, dark hardwood floors and brown floor.
Inspiration for a mid-sized contemporary u-shaped kitchen in San Francisco with shaker cabinets, white cabinets, white splashback, subway tile splashback, stainless steel appliances, a peninsula, an undermount sink, dark hardwood floors and brown floor.
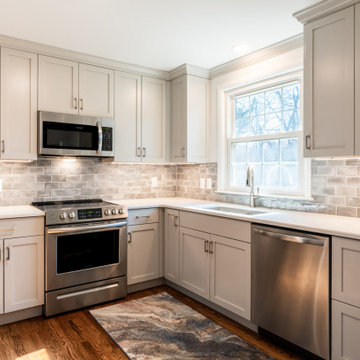
Small transitional galley separate kitchen in Nashville with a double-bowl sink, shaker cabinets, grey cabinets, quartz benchtops, beige splashback, ceramic splashback, stainless steel appliances, dark hardwood floors, a peninsula, brown floor and white benchtop.
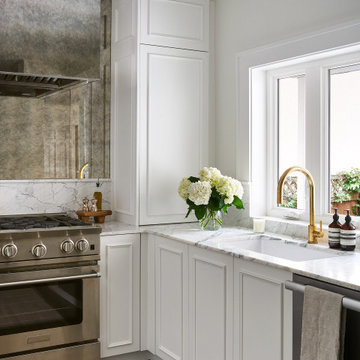
This is an example of a small transitional u-shaped separate kitchen in Chicago with an undermount sink, raised-panel cabinets, white cabinets, marble benchtops, white splashback, mirror splashback, stainless steel appliances, dark hardwood floors, a peninsula, brown floor and white benchtop.
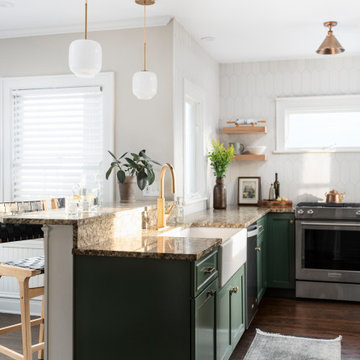
Cabinet paint color: Cushing Green by Benjamin Moore
Mid-sized transitional l-shaped open plan kitchen in Chicago with a farmhouse sink, recessed-panel cabinets, green cabinets, granite benchtops, white splashback, ceramic splashback, stainless steel appliances, dark hardwood floors, a peninsula, brown floor and beige benchtop.
Mid-sized transitional l-shaped open plan kitchen in Chicago with a farmhouse sink, recessed-panel cabinets, green cabinets, granite benchtops, white splashback, ceramic splashback, stainless steel appliances, dark hardwood floors, a peninsula, brown floor and beige benchtop.
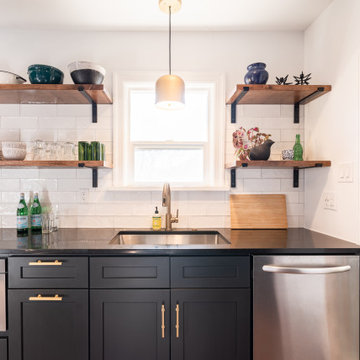
Updated Tudor kitchen in Denver's Mayfair neighborhood boasts brushed brass fixtures, dark cabinets, original wood flooring, walnut butcher block, and quartz countertops.
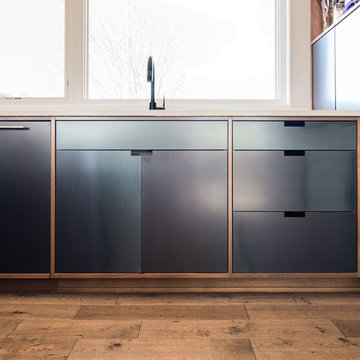
Silhouette
Portland, OR
type: remodel
status: built
-credits-
design: Matthew O. Daby - m.o.daby design
interior design: Angela Mechaley - m.o.daby design
construction: Hayes Brothers Construction
cabinets & casework: Red Bear Woodworks
structural engineer: Darla Wall - Willamette Building Solutions
photography: Kenton Waltz & Erin Riddle - KLIK Concepts
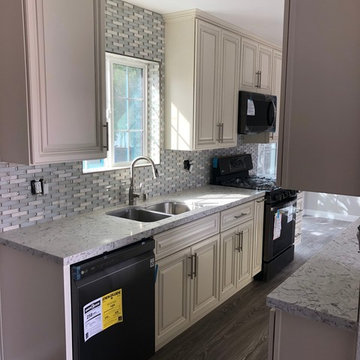
Inspiration for a small contemporary single-wall open plan kitchen in Los Angeles with a double-bowl sink, raised-panel cabinets, beige cabinets, quartz benchtops, grey splashback, stainless steel appliances, dark hardwood floors, a peninsula, brown floor and grey benchtop.
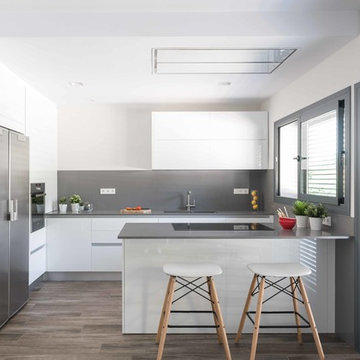
Design ideas for a contemporary kitchen in Barcelona with flat-panel cabinets, white cabinets, grey splashback, stainless steel appliances, dark hardwood floors, a peninsula, grey benchtop, a double-bowl sink and brown floor.
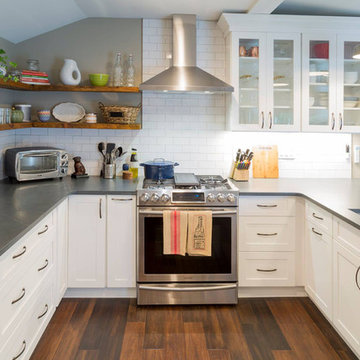
Photo of a contemporary u-shaped kitchen in New York with an undermount sink, shaker cabinets, white cabinets, quartz benchtops, white splashback, subway tile splashback, stainless steel appliances, dark hardwood floors, a peninsula and brown floor.
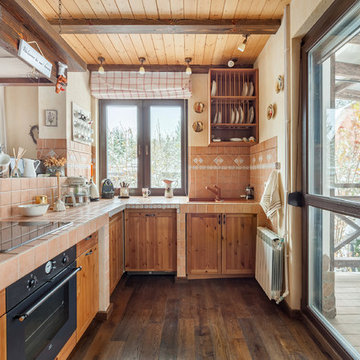
Алексей Данилкин
Photo of a country l-shaped eat-in kitchen in Moscow with a drop-in sink, recessed-panel cabinets, medium wood cabinets, tile benchtops, beige splashback, ceramic splashback, black appliances, dark hardwood floors, brown floor and a peninsula.
Photo of a country l-shaped eat-in kitchen in Moscow with a drop-in sink, recessed-panel cabinets, medium wood cabinets, tile benchtops, beige splashback, ceramic splashback, black appliances, dark hardwood floors, brown floor and a peninsula.
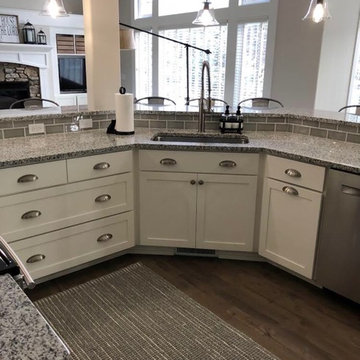
Inspiration for a mid-sized contemporary open plan kitchen in Grand Rapids with shaker cabinets, white cabinets, granite benchtops, grey splashback, subway tile splashback, stainless steel appliances, dark hardwood floors, a peninsula, brown floor and an undermount sink.
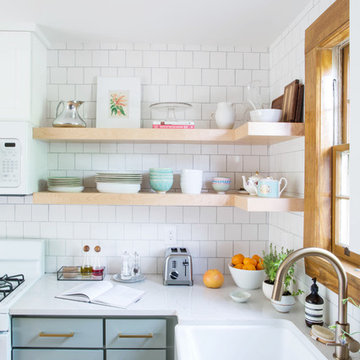
Photo of a small transitional l-shaped eat-in kitchen in Other with a farmhouse sink, recessed-panel cabinets, grey cabinets, quartz benchtops, white splashback, subway tile splashback, white appliances, dark hardwood floors, a peninsula and brown floor.
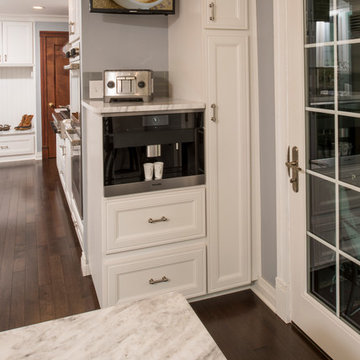
This recent remodel was a full gut down to the stubs and sub floors. The biggest challenge in the space was creating a single room from 2 separate areas. The original galley kitchen and a 1980’s add-on breakfast room. The breakfast room was cold and had old mechanicals emphasizing the need for a continuous space. The existing kitchen area was small, cramped and did not fit the lifestyle of the homeowners.
The homeowners wanted a hidden pantry for large and seasonal items as well as for food storage. I planned for a portion of the garage to be transformed to a full size, walk-in, hidden pantry that catered to the needs of the family.
Three of the most important design features include the hidden pantry, “other room” storage such as the mudroom seat and window bench, as well as the eat-in counter. Other notable design elements include glass cabinets, under-cabinet lighting, a message center and built-in under the counter appliances.
The coffee system is plumbed allowing for immediate hot coffee and specialty drinks at the touch of a button.
Dimensions: 27’X12’
Cabinetry: KEMPER
Flooring: MAPLE HARDWOOD with Radiant floor heat.
Countertops/Vanity Tops: Quartzite/MARBLE (Donna Sandra)
Sinks: BLANCO
Faucets: DELTA with Touch2o-technology.
Dishwasher: MIELE
Cooktop/Range: WOLF
Lighting: FEISS
Refrigerator: SUB-ZERO
Oven: WOLF
Plumbing Supplies: DELTA POT FILLER
Hardware: ATLAS
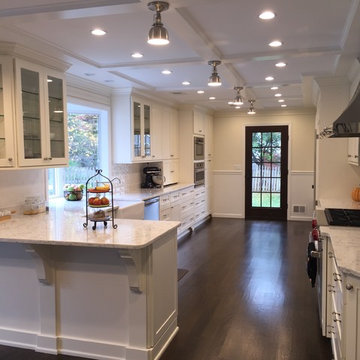
Photo of a large transitional l-shaped eat-in kitchen in New York with a farmhouse sink, shaker cabinets, white cabinets, quartz benchtops, white splashback, porcelain splashback, stainless steel appliances, dark hardwood floors and a peninsula.
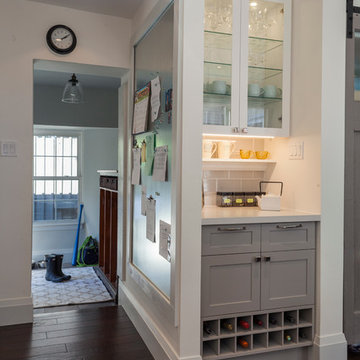
A new breakfast and wine bar was created where the old fridge had been. Keeping a side wall allowed for a large magnet board to organize this family's activities, conveniently located, yet out of sight from visitors.
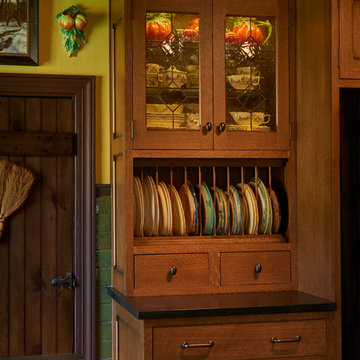
rvoiiiphoto.com
Small arts and crafts single-wall separate kitchen in Philadelphia with a farmhouse sink, medium wood cabinets, soapstone benchtops, green splashback, mosaic tile splashback, coloured appliances, dark hardwood floors and a peninsula.
Small arts and crafts single-wall separate kitchen in Philadelphia with a farmhouse sink, medium wood cabinets, soapstone benchtops, green splashback, mosaic tile splashback, coloured appliances, dark hardwood floors and a peninsula.
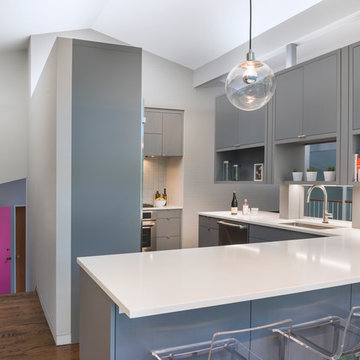
Mid-Century Remodel on Tabor Hill
This sensitively sited house was designed by Robert Coolidge, a renowned architect and grandson of President Calvin Coolidge. The house features a symmetrical gable roof and beautiful floor to ceiling glass facing due south, smartly oriented for passive solar heating. Situated on a steep lot, the house is primarily a single story that steps down to a family room. This lower level opens to a New England exterior. Our goals for this project were to maintain the integrity of the original design while creating more modern spaces. Our design team worked to envision what Coolidge himself might have designed if he'd had access to modern materials and fixtures.
With the aim of creating a signature space that ties together the living, dining, and kitchen areas, we designed a variation on the 1950's "floating kitchen." In this inviting assembly, the kitchen is located away from exterior walls, which allows views from the floor-to-ceiling glass to remain uninterrupted by cabinetry.
We updated rooms throughout the house; installing modern features that pay homage to the fine, sleek lines of the original design. Finally, we opened the family room to a terrace featuring a fire pit. Since a hallmark of our design is the diminishment of the hard line between interior and exterior, we were especially pleased for the opportunity to update this classic work.
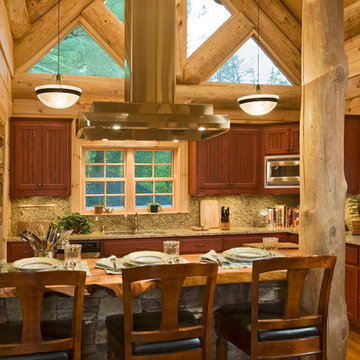
This is an example of a mid-sized country l-shaped separate kitchen in Other with an undermount sink, dark wood cabinets, wood benchtops, multi-coloured splashback, stone slab splashback, stainless steel appliances, dark hardwood floors, a peninsula, brown floor and recessed-panel cabinets.
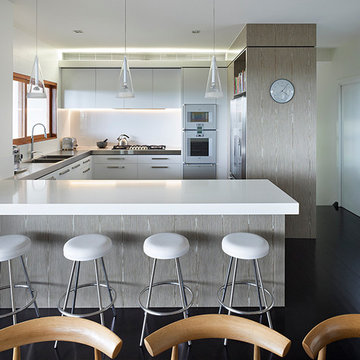
Photo of a contemporary u-shaped open plan kitchen in Brisbane with an undermount sink, flat-panel cabinets, white cabinets, granite benchtops, white splashback, glass sheet splashback, white appliances, dark hardwood floors and a peninsula.
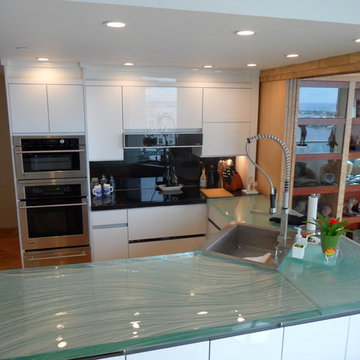
Glass tops with movement inside of the glass. All acrylic cabinet.
Large modern u-shaped separate kitchen in Miami with a drop-in sink, flat-panel cabinets, glass benchtops, black splashback, glass sheet splashback, stainless steel appliances, white cabinets, dark hardwood floors, a peninsula, orange floor and turquoise benchtop.
Large modern u-shaped separate kitchen in Miami with a drop-in sink, flat-panel cabinets, glass benchtops, black splashback, glass sheet splashback, stainless steel appliances, white cabinets, dark hardwood floors, a peninsula, orange floor and turquoise benchtop.
Kitchen with Dark Hardwood Floors and a Peninsula Design Ideas
8