Kitchen with Dark Hardwood Floors and a Peninsula Design Ideas
Refine by:
Budget
Sort by:Popular Today
161 - 180 of 12,017 photos
Item 1 of 3
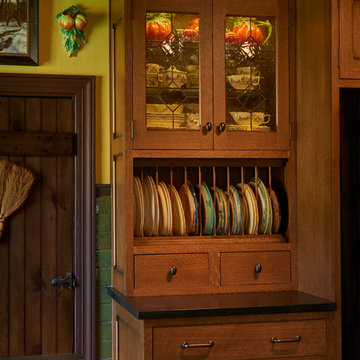
rvoiiiphoto.com
Small arts and crafts single-wall separate kitchen in Philadelphia with a farmhouse sink, medium wood cabinets, soapstone benchtops, green splashback, mosaic tile splashback, coloured appliances, dark hardwood floors and a peninsula.
Small arts and crafts single-wall separate kitchen in Philadelphia with a farmhouse sink, medium wood cabinets, soapstone benchtops, green splashback, mosaic tile splashback, coloured appliances, dark hardwood floors and a peninsula.
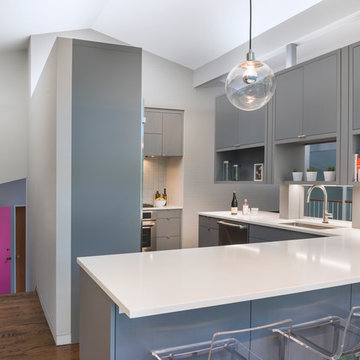
Mid-Century Remodel on Tabor Hill
This sensitively sited house was designed by Robert Coolidge, a renowned architect and grandson of President Calvin Coolidge. The house features a symmetrical gable roof and beautiful floor to ceiling glass facing due south, smartly oriented for passive solar heating. Situated on a steep lot, the house is primarily a single story that steps down to a family room. This lower level opens to a New England exterior. Our goals for this project were to maintain the integrity of the original design while creating more modern spaces. Our design team worked to envision what Coolidge himself might have designed if he'd had access to modern materials and fixtures.
With the aim of creating a signature space that ties together the living, dining, and kitchen areas, we designed a variation on the 1950's "floating kitchen." In this inviting assembly, the kitchen is located away from exterior walls, which allows views from the floor-to-ceiling glass to remain uninterrupted by cabinetry.
We updated rooms throughout the house; installing modern features that pay homage to the fine, sleek lines of the original design. Finally, we opened the family room to a terrace featuring a fire pit. Since a hallmark of our design is the diminishment of the hard line between interior and exterior, we were especially pleased for the opportunity to update this classic work.
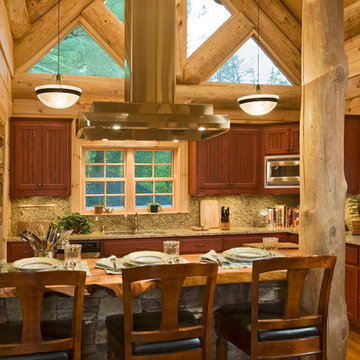
This is an example of a mid-sized country l-shaped separate kitchen in Other with an undermount sink, dark wood cabinets, wood benchtops, multi-coloured splashback, stone slab splashback, stainless steel appliances, dark hardwood floors, a peninsula, brown floor and recessed-panel cabinets.
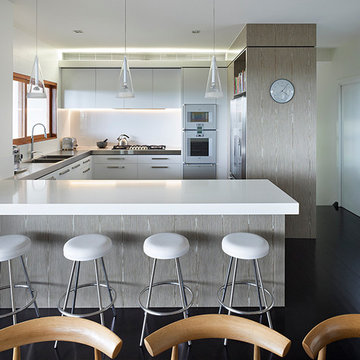
Photo of a contemporary u-shaped open plan kitchen in Brisbane with an undermount sink, flat-panel cabinets, white cabinets, granite benchtops, white splashback, glass sheet splashback, white appliances, dark hardwood floors and a peninsula.
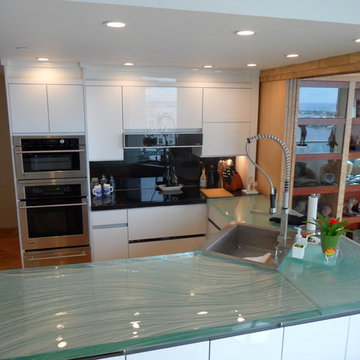
Glass tops with movement inside of the glass. All acrylic cabinet.
Large modern u-shaped separate kitchen in Miami with a drop-in sink, flat-panel cabinets, glass benchtops, black splashback, glass sheet splashback, stainless steel appliances, white cabinets, dark hardwood floors, a peninsula, orange floor and turquoise benchtop.
Large modern u-shaped separate kitchen in Miami with a drop-in sink, flat-panel cabinets, glass benchtops, black splashback, glass sheet splashback, stainless steel appliances, white cabinets, dark hardwood floors, a peninsula, orange floor and turquoise benchtop.
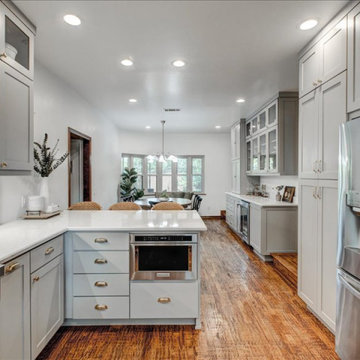
Full kitchen remodel with u-shaped islands and gray accented cabinetry.
Photo of a mid-sized transitional u-shaped eat-in kitchen in Dallas with shaker cabinets, grey cabinets, white splashback, a peninsula, brown floor, white benchtop, a farmhouse sink, cement tile splashback, stainless steel appliances, dark hardwood floors and solid surface benchtops.
Photo of a mid-sized transitional u-shaped eat-in kitchen in Dallas with shaker cabinets, grey cabinets, white splashback, a peninsula, brown floor, white benchtop, a farmhouse sink, cement tile splashback, stainless steel appliances, dark hardwood floors and solid surface benchtops.
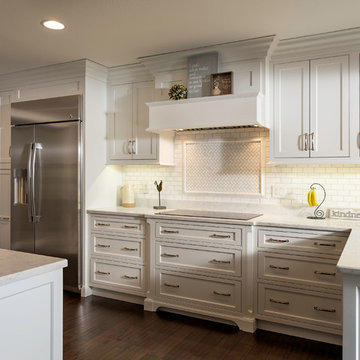
Design ideas for a small traditional kitchen in Atlanta with an undermount sink, beaded inset cabinets, white cabinets, quartzite benchtops, white splashback, subway tile splashback, stainless steel appliances, dark hardwood floors, a peninsula, brown floor and white benchtop.
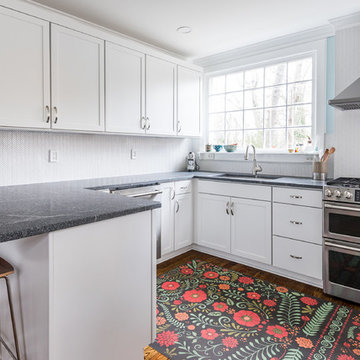
A full kitchen renovation for this family that likes to cook and entertain often. The new peninsula created more counter space and the built in bench around the existing radiator maximized seating for entertaining. Ceramic herringbone tile, shaker cabinets and honed granite made this new kitchen feel a part of the original home. Photo credits: Eastman Creative
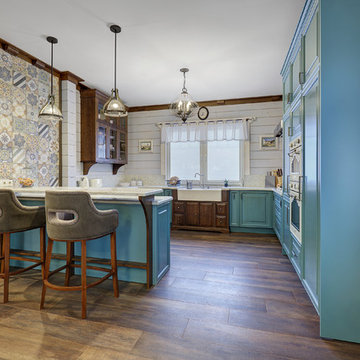
Маргарита Федина
Country u-shaped kitchen in Moscow with a farmhouse sink, raised-panel cabinets, turquoise cabinets, dark hardwood floors, a peninsula, brown floor, white benchtop, white splashback and white appliances.
Country u-shaped kitchen in Moscow with a farmhouse sink, raised-panel cabinets, turquoise cabinets, dark hardwood floors, a peninsula, brown floor, white benchtop, white splashback and white appliances.
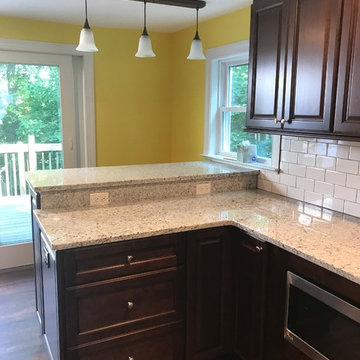
Inspiration for a mid-sized traditional u-shaped separate kitchen in New York with a double-bowl sink, raised-panel cabinets, dark wood cabinets, white splashback, subway tile splashback, stainless steel appliances, dark hardwood floors, a peninsula, brown floor, beige benchtop and granite benchtops.
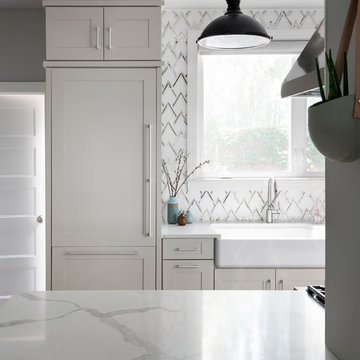
This beautiful kitchen features UltraCraft Cabinetry's Plainview Wide door style with Rag and Bone paint, and was featured in the Consumer Report's Kitchen & Bath Design Guide.
Designed by the talented Trés Jolie Maison (www.tjminteriordesign.com), an interior design firm offering residential and commercial interior designs with offices in Naples Florida, Buffalo New York, and Chicago Illinois; as well as offering their services internationally. Photographed by Kim Smith Photo (www.KimSmithPhoto.com)
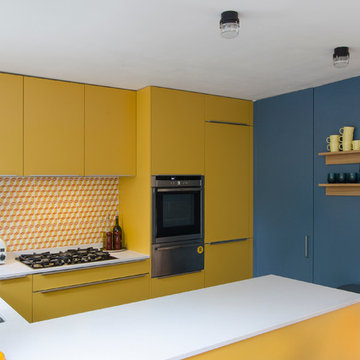
The kitchen in this remodeled 1960s house is colour-blocked against a blue panelled wall which hides a pantry. White quartz worktop bounces dayight around the kitchen. Geometric splash back adds interest. The encaustic tiles are handmade in Spain. The U-shape of this kitchen creates a "peninsula" which is used daily for preparing food but also doubles as a breakfast bar.
Photo: Frederik Rissom
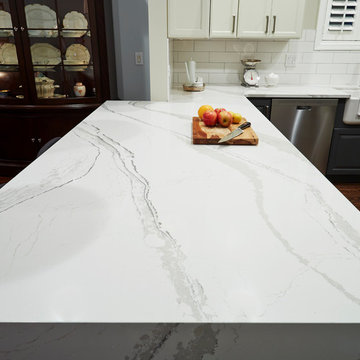
Photography by Mike Kaskel Photography
Small country u-shaped open plan kitchen in Other with a farmhouse sink, recessed-panel cabinets, grey cabinets, quartz benchtops, white splashback, subway tile splashback, stainless steel appliances, dark hardwood floors and a peninsula.
Small country u-shaped open plan kitchen in Other with a farmhouse sink, recessed-panel cabinets, grey cabinets, quartz benchtops, white splashback, subway tile splashback, stainless steel appliances, dark hardwood floors and a peninsula.
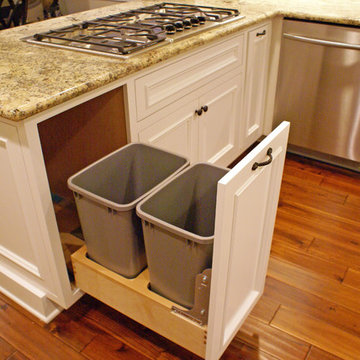
The soft-close trash can pull-out is an essential addition to any kitchen upgrade or remodel. These pull-outs help you easily separate your trash and recycling or food compost. The seal created when the pull-out is in the "closed" position easily hides any unwanted smells.
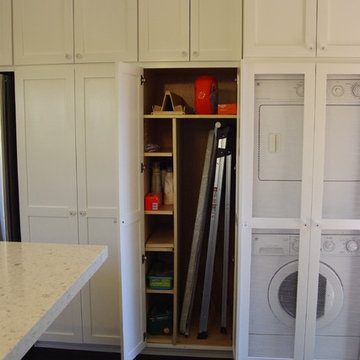
This client mentioned "thank you for making my kitchen functional as well as beautiful"The only place in her home for the washer/Dryer was the kitchen previously behind a hanging curtain, the cabinet builder built a wall of cabinets which included a pull out pantry, this utility closet, the space for the washer/dryer and the Water Heater is also located on the end!
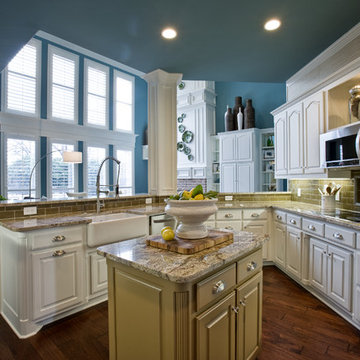
Design ideas for a large traditional u-shaped open plan kitchen in Dallas with subway tile splashback, a farmhouse sink, raised-panel cabinets, white cabinets, granite benchtops, brown splashback, dark hardwood floors, a peninsula, brown floor and brown benchtop.
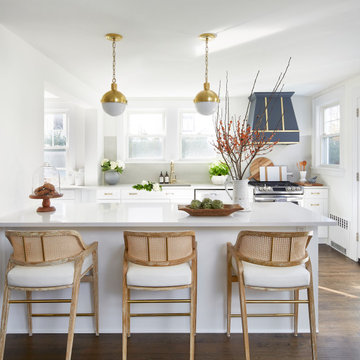
Transitional galley kitchen in New York with a drop-in sink, shaker cabinets, white cabinets, stainless steel appliances, dark hardwood floors, a peninsula, brown floor and white benchtop.
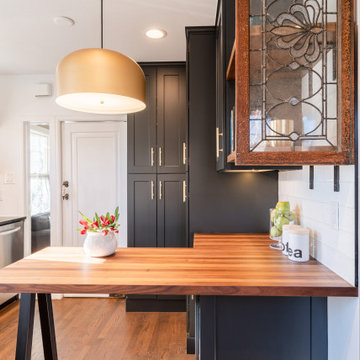
Updated Tudor kitchen in Denver's Mayfair neighborhood boasts brushed brass fixtures, dark cabinets, original wood flooring, walnut butcher block, and quartz countertops.
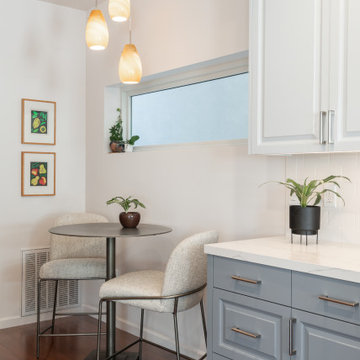
This is an example of a mid-sized transitional u-shaped kitchen in San Francisco with an undermount sink, raised-panel cabinets, quartz benchtops, white splashback, subway tile splashback, stainless steel appliances, dark hardwood floors, a peninsula, red floor, white benchtop and grey cabinets.
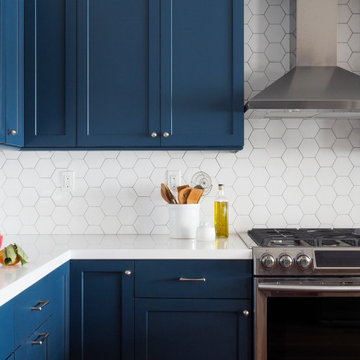
Photo of a small modern u-shaped eat-in kitchen in San Francisco with an undermount sink, shaker cabinets, blue cabinets, quartz benchtops, white splashback, ceramic splashback, stainless steel appliances, dark hardwood floors, a peninsula, brown floor and white benchtop.
Kitchen with Dark Hardwood Floors and a Peninsula Design Ideas
9