Kitchen with Dark Hardwood Floors and Black Benchtop Design Ideas
Refine by:
Budget
Sort by:Popular Today
81 - 100 of 4,155 photos
Item 1 of 3
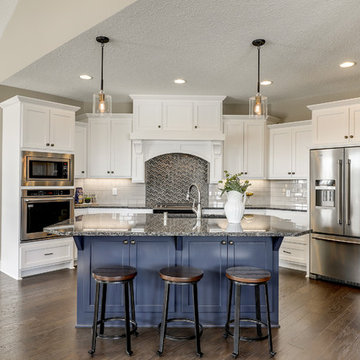
Design ideas for a traditional kitchen in Minneapolis with an undermount sink, shaker cabinets, white cabinets, black splashback, stainless steel appliances, dark hardwood floors, with island, brown floor and black benchtop.
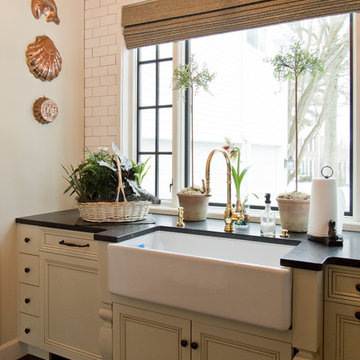
Design ideas for a mid-sized transitional l-shaped separate kitchen in St Louis with a farmhouse sink, recessed-panel cabinets, white cabinets, soapstone benchtops, white splashback, ceramic splashback, dark hardwood floors, brown floor and black benchtop.
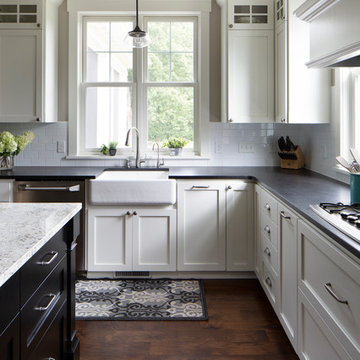
Modern French country style kitchen and dining room with tin ceiling accent and chimney style range vent. White painted flat panel full overlay cabinetry with a Farmhouse apron sink and black painted Island. Water popped custom stain character grade hickory hardwood floor. Stainless steel fixtures. (Ryan Hainey)
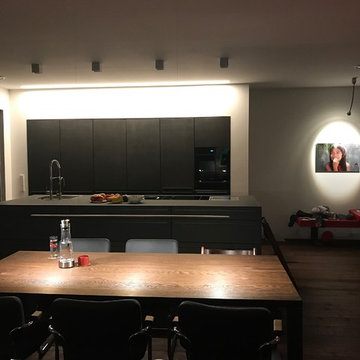
Die wandbündigen Hochschränke werden von einer, in die Betondecke integrierten, dimmbaren LED-Linie beleuchtet, welche sowohl dezent als Hintergrundlicht, wie auch als Arbeitslicht genutzt werden kann. Bei Bedarf können die 4 Betonaufbauleuchten oberhalb des Küchenblocks hinzugeschaltet werden.
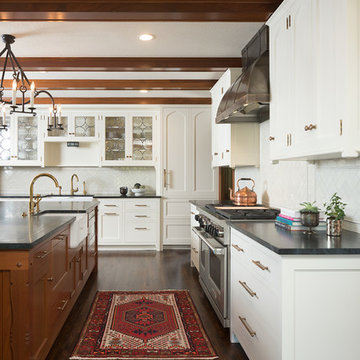
Photography: Steve Henke
Design ideas for a traditional l-shaped kitchen in Minneapolis with a farmhouse sink, shaker cabinets, white cabinets, white splashback, stainless steel appliances, dark hardwood floors, with island, brown floor and black benchtop.
Design ideas for a traditional l-shaped kitchen in Minneapolis with a farmhouse sink, shaker cabinets, white cabinets, white splashback, stainless steel appliances, dark hardwood floors, with island, brown floor and black benchtop.
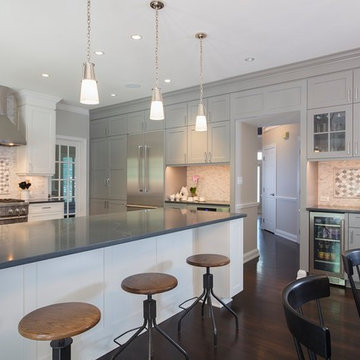
Jeff Hodgdon
Design ideas for a large transitional u-shaped open plan kitchen in DC Metro with a farmhouse sink, recessed-panel cabinets, grey cabinets, quartz benchtops, white splashback, marble splashback, stainless steel appliances, dark hardwood floors, a peninsula, brown floor and black benchtop.
Design ideas for a large transitional u-shaped open plan kitchen in DC Metro with a farmhouse sink, recessed-panel cabinets, grey cabinets, quartz benchtops, white splashback, marble splashback, stainless steel appliances, dark hardwood floors, a peninsula, brown floor and black benchtop.
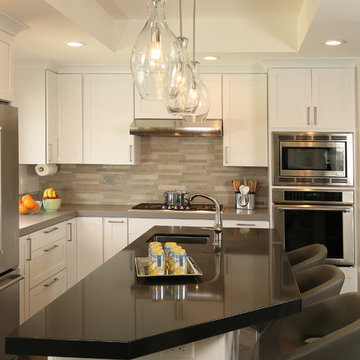
Contemporary Kitchen Remodel featuring DeWils cabinetry in Maple with Just White finish and Kennewick door style, sleek concrete countertop, jet black quartz countertop, stainless steel fixtures, gray stone mosaic backsplash, stainless steel and glass pendant lighting, recessed ceiling detail | Photo: CAGE Design Build
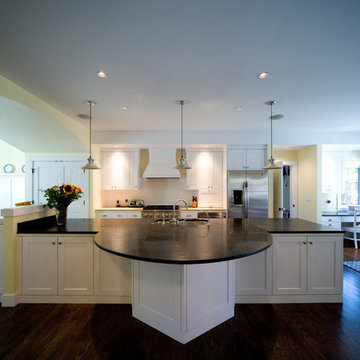
Architect: Peter D. Swindley Architects & Interiors, Inc.
Mike Nakamura Photography
Inspiration for a mid-sized transitional u-shaped eat-in kitchen in Seattle with an undermount sink, recessed-panel cabinets, white cabinets, soapstone benchtops, stainless steel appliances, dark hardwood floors, with island, brown floor and black benchtop.
Inspiration for a mid-sized transitional u-shaped eat-in kitchen in Seattle with an undermount sink, recessed-panel cabinets, white cabinets, soapstone benchtops, stainless steel appliances, dark hardwood floors, with island, brown floor and black benchtop.

Mid-sized contemporary u-shaped kitchen pantry in Other with an undermount sink, flat-panel cabinets, white cabinets, solid surface benchtops, black splashback, engineered quartz splashback, stainless steel appliances, dark hardwood floors, a peninsula, brown floor, black benchtop and recessed.
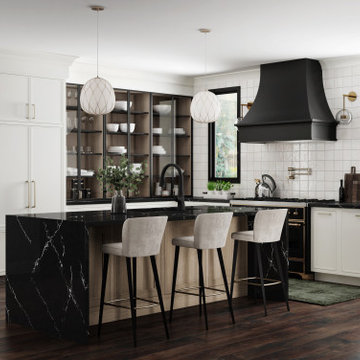
This alluring kitchen design features Dura Supreme Cabinetry’s Reese Inset door style in our Dove painted finish through the majority of the design. The kitchen island and the interior of the glass cabinetry incorporate the Avery door style in a Coriander stain on Quarter-Sawn White Oak and black metal accent doors in the Aluminum Framed Style #1 with the matte black Onyx finish. A modern, curved hood in the Black paint creates a beautiful focal point above the cooktop.
Request a FREE Dura Supreme Brochure Packet:
https://www.durasupreme.com/request-brochures/
Find a Dura Supreme Showroom near you today:
https://www.durasupreme.com/request-brochures
Want to become a Dura Supreme Dealer? Go to:
https://www.durasupreme.com/become-a-cabinet-dealer-request-form/
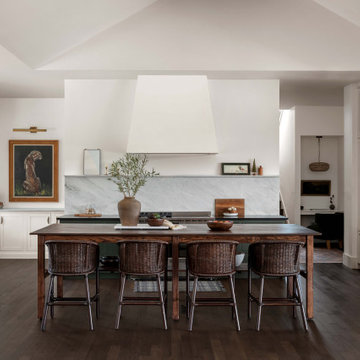
Country l-shaped kitchen in Austin with a farmhouse sink, shaker cabinets, white cabinets, white splashback, stone slab splashback, stainless steel appliances, dark hardwood floors, with island, brown floor, black benchtop and vaulted.
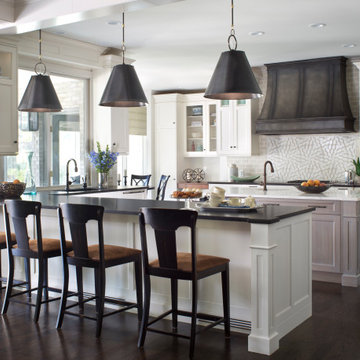
Design ideas for a large transitional u-shaped open plan kitchen in Denver with an undermount sink, recessed-panel cabinets, light wood cabinets, granite benchtops, multi-coloured splashback, mosaic tile splashback, panelled appliances, dark hardwood floors, with island, brown floor and black benchtop.
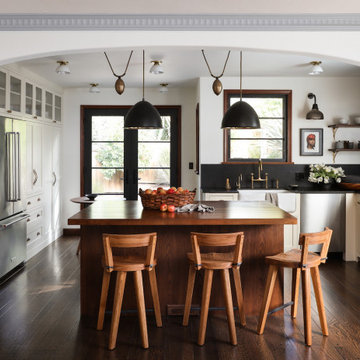
Photography by Haris Kenjar
This is an example of a large traditional kitchen in San Francisco with a farmhouse sink, recessed-panel cabinets, white cabinets, granite benchtops, black splashback, granite splashback, stainless steel appliances, dark hardwood floors, with island and black benchtop.
This is an example of a large traditional kitchen in San Francisco with a farmhouse sink, recessed-panel cabinets, white cabinets, granite benchtops, black splashback, granite splashback, stainless steel appliances, dark hardwood floors, with island and black benchtop.
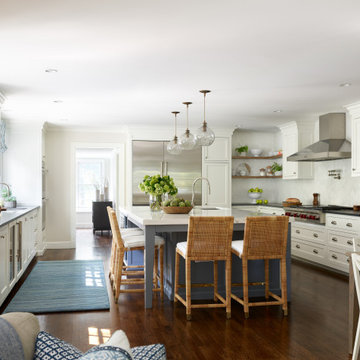
Traditional Kitchen, Chestnut Hill MA
Inspiration for a large transitional u-shaped eat-in kitchen in Boston with shaker cabinets, white cabinets, soapstone benchtops, white splashback, marble splashback, stainless steel appliances, dark hardwood floors, with island, brown floor, black benchtop and an undermount sink.
Inspiration for a large transitional u-shaped eat-in kitchen in Boston with shaker cabinets, white cabinets, soapstone benchtops, white splashback, marble splashback, stainless steel appliances, dark hardwood floors, with island, brown floor, black benchtop and an undermount sink.
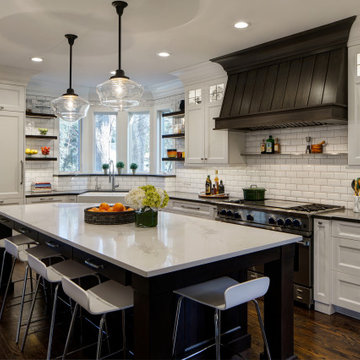
A low bay window and a second unnecessary door to the backyard limited options for reworking the layout. The solution was to replace the window with a new unit that would offer a great spot for a new farm sink. Eliminating the unused back door enabled us to locate a large new pantry and fridge in its place. (A second door to the backyard remained intact).
Connecting the kitchen to the dining room was also a priority. A wide new cased opening makes the dining and kitchen flow beautifully, allowing the cook to chat with guests.
New gourmet appliances and a large island offer all the amenities an avid cook could want. On the seating side of the island, lap drawers keep school supplies handy. A tall “between the studs” cabinet offers dedicated storage for kids snacks and a handy spot for mail and school info, so the counters stay free of papers. A charging drawer also helps keep the kitchen tidy.
The palette for the new kitchen features fresh white perimeter cabinets, with a contrasting dark stained island, open shelves, and custom hood.
The homeowners could not be happier with their new kitchen, which has gone from almost unusable to being the true heart of their home!
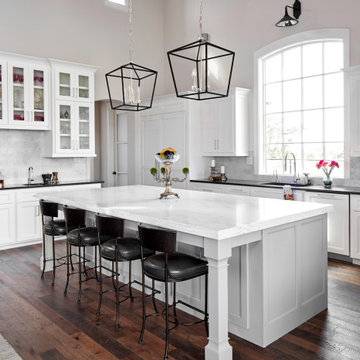
Country galley kitchen in Other with an undermount sink, recessed-panel cabinets, white cabinets, grey splashback, stainless steel appliances, dark hardwood floors, with island, brown floor and black benchtop.
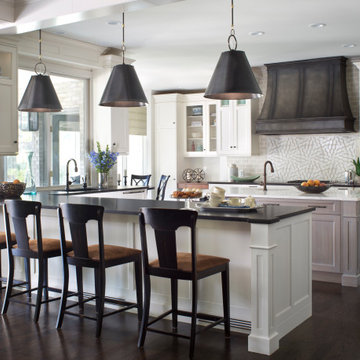
Full House Remodel
Design ideas for a large transitional u-shaped open plan kitchen in Denver with recessed-panel cabinets, white cabinets, granite benchtops, stainless steel appliances, with island, brown floor, black benchtop, an undermount sink, beige splashback and dark hardwood floors.
Design ideas for a large transitional u-shaped open plan kitchen in Denver with recessed-panel cabinets, white cabinets, granite benchtops, stainless steel appliances, with island, brown floor, black benchtop, an undermount sink, beige splashback and dark hardwood floors.
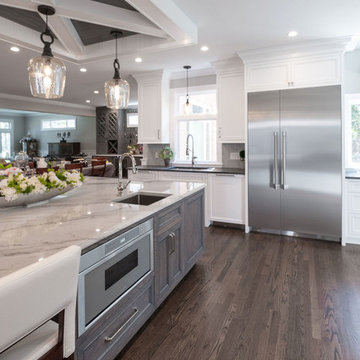
Photo of a large country l-shaped open plan kitchen in Chicago with an undermount sink, recessed-panel cabinets, white cabinets, soapstone benchtops, grey splashback, ceramic splashback, stainless steel appliances, dark hardwood floors, with island, brown floor and black benchtop.
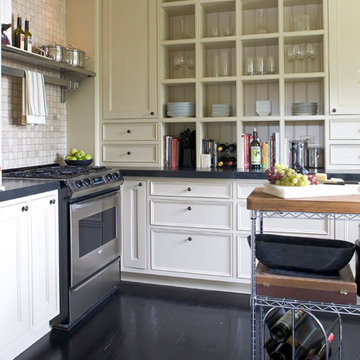
The interior was primarily a cosmetic renovation and also, kitchen renovation. So, the idea was to be very respectful of the original architectural details. With the kitchen, in particular, it was important to maximize function, space, and storage so every inch counted. The detailing was updated still respectful of the original architecture, but fresher approach.
The appliances were rearranged to maximize functionality and incorporated in some space from an existing porch that had been enclosed.
The floor is an ebony stain pine, and then I added a tall wainscot around the room to integrate with the cabinetry more.
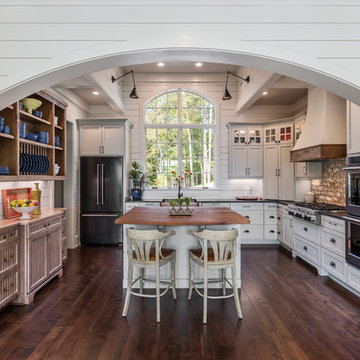
Inspiro8
Design ideas for a beach style l-shaped kitchen in Other with a farmhouse sink, shaker cabinets, white cabinets, stainless steel appliances, dark hardwood floors, with island, brown floor and black benchtop.
Design ideas for a beach style l-shaped kitchen in Other with a farmhouse sink, shaker cabinets, white cabinets, stainless steel appliances, dark hardwood floors, with island, brown floor and black benchtop.
Kitchen with Dark Hardwood Floors and Black Benchtop Design Ideas
5