Kitchen with Dark Hardwood Floors and Black Benchtop Design Ideas
Refine by:
Budget
Sort by:Popular Today
141 - 160 of 4,155 photos
Item 1 of 3
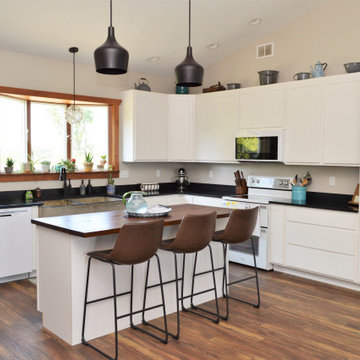
Cabinet Brand: BaileyTown USA
Wood Species: Maple
Cabinet Finish: White
Door Style: Chesapeake
Island Counter top: John Boos Butcher Block, Walnut, Oil finish
Perimeter Counter top: Hanstone Quartz, Double Radius edge, Silicone back splash, Black Coral color
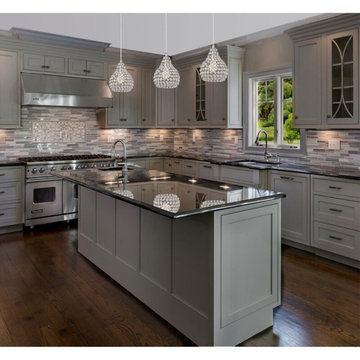
This is an example of a mid-sized modern l-shaped eat-in kitchen in Orange County with an undermount sink, recessed-panel cabinets, grey cabinets, granite benchtops, grey splashback, glass tile splashback, panelled appliances, dark hardwood floors, with island, brown floor and black benchtop.
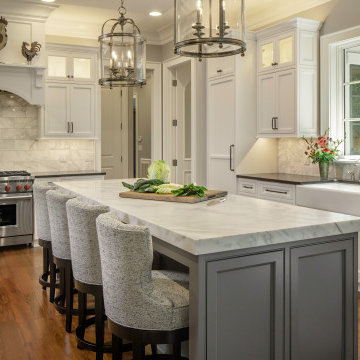
Bremtown Cabinetry
White Beaded Inset perimeter
Island custom gray color
Large traditional l-shaped kitchen in Charlotte with a farmhouse sink, beaded inset cabinets, white cabinets, quartz benchtops, white splashback, marble splashback, stainless steel appliances, dark hardwood floors, with island, brown floor and black benchtop.
Large traditional l-shaped kitchen in Charlotte with a farmhouse sink, beaded inset cabinets, white cabinets, quartz benchtops, white splashback, marble splashback, stainless steel appliances, dark hardwood floors, with island, brown floor and black benchtop.
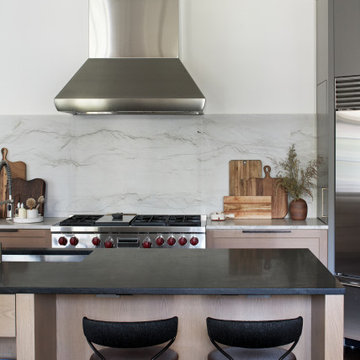
Inspiration for a large transitional l-shaped eat-in kitchen in Kansas City with a single-bowl sink, recessed-panel cabinets, light wood cabinets, quartzite benchtops, grey splashback, stone slab splashback, stainless steel appliances, dark hardwood floors, with island and black benchtop.
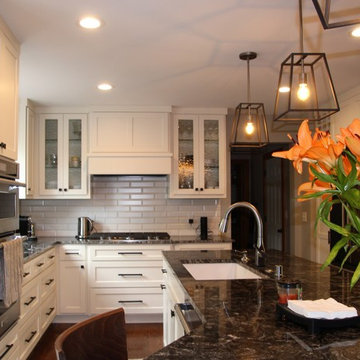
Large transitional u-shaped open plan kitchen in Minneapolis with shaker cabinets, white cabinets, granite benchtops, white splashback, stainless steel appliances, dark hardwood floors, with island, brown floor, black benchtop, an undermount sink and subway tile splashback.
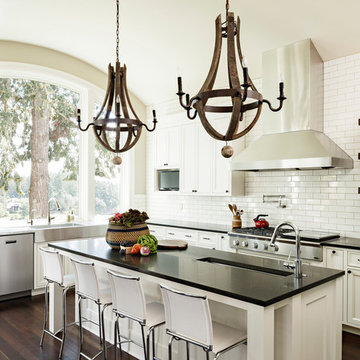
This new riverfront townhouse is on three levels. The interiors blend clean contemporary elements with traditional cottage architecture. It is luxurious, yet very relaxed.
Project by Portland interior design studio Jenni Leasia Interior Design. Also serving Lake Oswego, West Linn, Vancouver, Sherwood, Camas, Oregon City, Beaverton, and the whole of Greater Portland.
For more about Jenni Leasia Interior Design, click here: https://www.jennileasiadesign.com/
To learn more about this project, click here:
https://www.jennileasiadesign.com/lakeoswegoriverfront
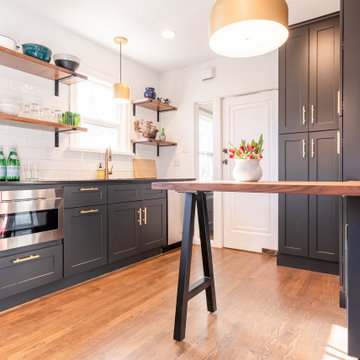
Updated Tudor kitchen in Denver's Mayfair neighborhood boasts brushed brass fixtures, dark cabinets, original wood flooring, walnut butcher block, and quartz countertops.
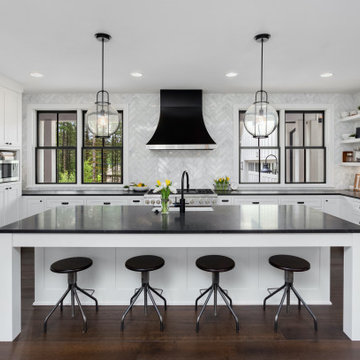
Design ideas for a transitional u-shaped kitchen in Dallas with an undermount sink, shaker cabinets, white cabinets, grey splashback, stainless steel appliances, dark hardwood floors, with island, brown floor and black benchtop.
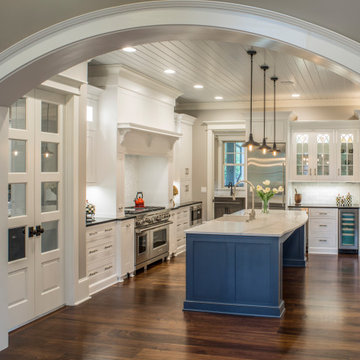
Custom Framed Inset Bremtown Cabinetry in a Shaker door style
This is an example of a large traditional l-shaped eat-in kitchen in Charlotte with a farmhouse sink, beaded inset cabinets, white cabinets, quartzite benchtops, white splashback, ceramic splashback, stainless steel appliances, dark hardwood floors, with island, brown floor, black benchtop and wood.
This is an example of a large traditional l-shaped eat-in kitchen in Charlotte with a farmhouse sink, beaded inset cabinets, white cabinets, quartzite benchtops, white splashback, ceramic splashback, stainless steel appliances, dark hardwood floors, with island, brown floor, black benchtop and wood.
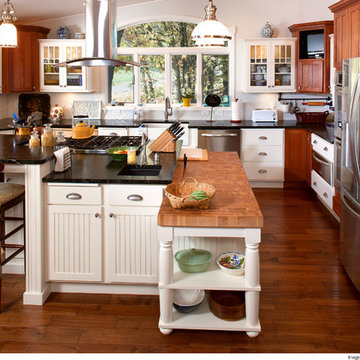
This is an example of a mid-sized transitional l-shaped open plan kitchen in Sacramento with a farmhouse sink, shaker cabinets, medium wood cabinets, solid surface benchtops, white splashback, porcelain splashback, stainless steel appliances, dark hardwood floors, with island, brown floor and black benchtop.
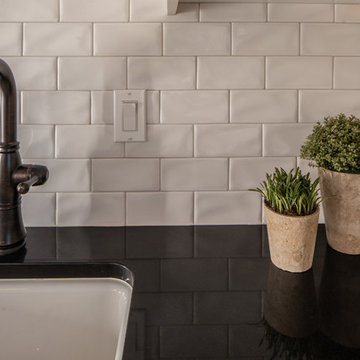
Small country l-shaped open plan kitchen in Seattle with a farmhouse sink, shaker cabinets, white cabinets, quartz benchtops, white splashback, subway tile splashback, stainless steel appliances, dark hardwood floors, no island, grey floor and black benchtop.
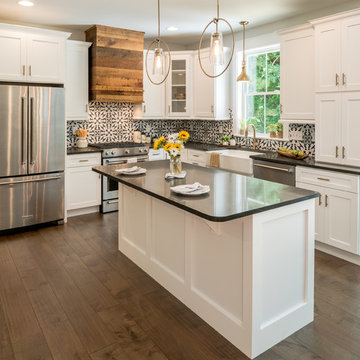
Inspiration for a country l-shaped kitchen in Other with a farmhouse sink, shaker cabinets, white cabinets, multi-coloured splashback, stainless steel appliances, dark hardwood floors, with island, brown floor and black benchtop.
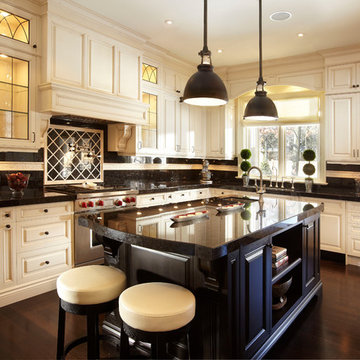
A bright white kitchen with a dark island to create visual contrast in this traditional kitchen.
Design ideas for a large traditional u-shaped open plan kitchen in Toronto with raised-panel cabinets, stainless steel appliances, an undermount sink, white cabinets, granite benchtops, multi-coloured splashback, dark hardwood floors, with island and black benchtop.
Design ideas for a large traditional u-shaped open plan kitchen in Toronto with raised-panel cabinets, stainless steel appliances, an undermount sink, white cabinets, granite benchtops, multi-coloured splashback, dark hardwood floors, with island and black benchtop.
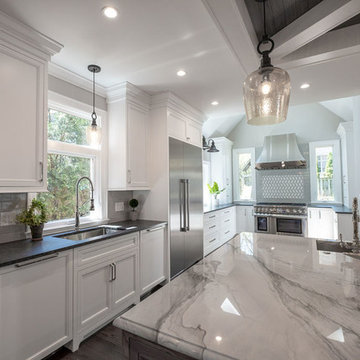
Large country l-shaped open plan kitchen in Chicago with an undermount sink, recessed-panel cabinets, white cabinets, soapstone benchtops, grey splashback, ceramic splashback, stainless steel appliances, dark hardwood floors, with island, brown floor and black benchtop.
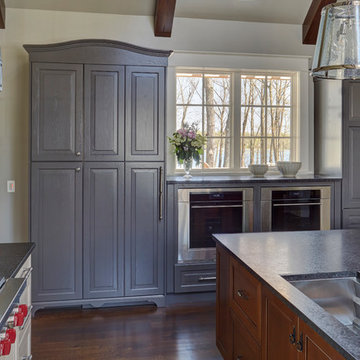
**Project Overview**
This new construction home built next to a serene lake features a gorgeous, large-scale kitchen that also connects to a bar, home office, breakfast room and great room. The homeowners sought the warmth of traditional styling, updated for today. In addition, they wanted to incorporate unexpected touches that would add personality. Strategic use of furniture details combined with clean lines brings the traditional style forward, making the kitchen feel fresh, new and timeless.
**What Makes This Project Unique?*
Three finishes, including vintage white paint, stained cherry and textured painted gray oak cabinetry, work together beautifully to create a varied, unique space. Above the wall cabinets, glass cabinets with X mullions add interest and decorative storage. Single ovens are tucked in cabinets under a window, and a warming drawer under one perfectly matches the cabinet drawer under the other. Matching furniture-style armoires flank the wall ovens, housing the freezer and a pantry in one and custom designed large scale appliance garage with retractable doors in the other. Other furniture touches can be found on the sink cabinet and range top cabinet that help complete the look. The variety of colors and textures of the stained and painted cabinetry, custom dark finish copper hood, wood ceiling beams, glass cabinets, wood floors and sleek backsplash bring the whole look together.
**Design Challenges*
Even though the space is large, we were challenged by having to work around the two doorways, two windows and many traffic patterns that run through the kitchen. Wall space for large appliances was quickly in short supply. Because we were involved early in the project, we were able to work with the architect to expanded the kitchen footprint in order to make the layout work and get appliance placement just right. We had other architectural elements to work with that we wanted to compliment the kitchen design but also dictated what we could do with the cabinetry. The wall cabinet height was determined based on the beams in the space. The oven wall with furniture armoires was designed around the window with the lake view. The height of the oven cabinets was determined by the window. We were able to use these obstacles and challenges to design creatively and make this kitchen one of a kind.
Photo by MIke Kaskel
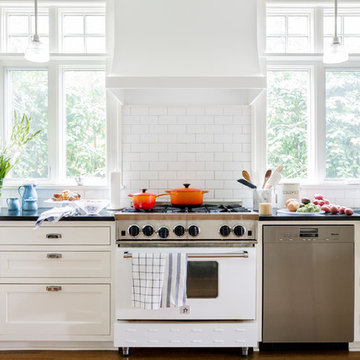
A family home in the West Hills of Portland. Photographed by Chris Dibble
Photo of a transitional kitchen in Portland with a farmhouse sink, recessed-panel cabinets, white cabinets, white splashback, subway tile splashback, white appliances, dark hardwood floors, brown floor and black benchtop.
Photo of a transitional kitchen in Portland with a farmhouse sink, recessed-panel cabinets, white cabinets, white splashback, subway tile splashback, white appliances, dark hardwood floors, brown floor and black benchtop.
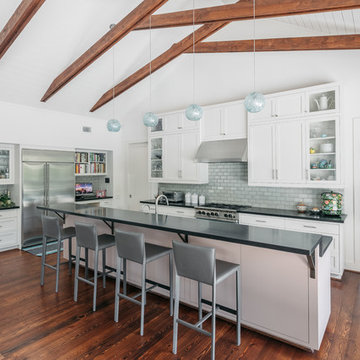
Benjamin Hill Photography
Design ideas for a large country kitchen in Houston with white cabinets, quartz benchtops, grey splashback, subway tile splashback, stainless steel appliances, dark hardwood floors, with island, brown floor, black benchtop and glass-front cabinets.
Design ideas for a large country kitchen in Houston with white cabinets, quartz benchtops, grey splashback, subway tile splashback, stainless steel appliances, dark hardwood floors, with island, brown floor, black benchtop and glass-front cabinets.
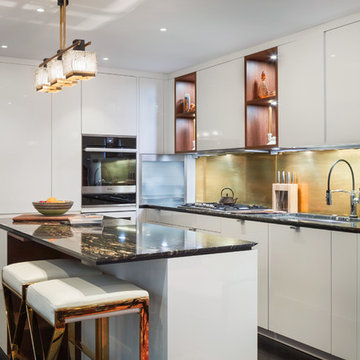
A rocker's paradise in the Gallery District of Chelsea, this gem serves as the East Coast residence for a musician artist couple.
Taking a modern interpretation of Hollywood Regency style, every elegant detail is thoughtfully and precisely executed. The European Kitchen is appointed with white lacquer and wood veneer custom cabinetry, Miele and Sub-Zero appliances, hand-rubbed brass backsplash, and knife-edge Portoro marble counter tops.
Made A Mano custom floor tile, tailor-made sink with African Saint Laurent marble, and Waterworks brass fixtures adorn the Bath.
Throughout the residence, LV bespoke wood flooring, custom-fitted millwork, cove lighting, automated shades, and hand-crafted wallcovering are masterfully placed. Photos, Mike Van Tassel
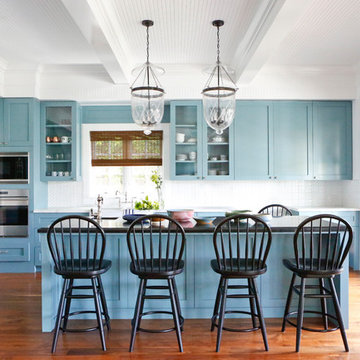
Photo of a large country galley open plan kitchen in Los Angeles with shaker cabinets, blue cabinets, white splashback, black appliances, dark hardwood floors, with island, brown floor, a farmhouse sink, ceramic splashback and black benchtop.
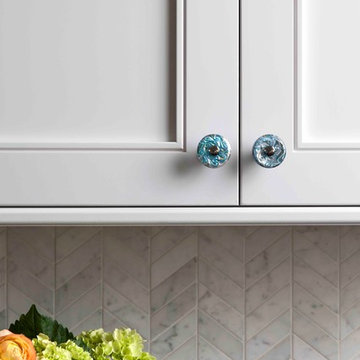
Ryann Ford
Photo of a large country u-shaped eat-in kitchen in Austin with a double-bowl sink, shaker cabinets, white cabinets, quartz benchtops, grey splashback, stone tile splashback, stainless steel appliances, dark hardwood floors, with island, brown floor and black benchtop.
Photo of a large country u-shaped eat-in kitchen in Austin with a double-bowl sink, shaker cabinets, white cabinets, quartz benchtops, grey splashback, stone tile splashback, stainless steel appliances, dark hardwood floors, with island, brown floor and black benchtop.
Kitchen with Dark Hardwood Floors and Black Benchtop Design Ideas
8