Kitchen with Dark Hardwood Floors and Black Floor Design Ideas
Refine by:
Budget
Sort by:Popular Today
61 - 80 of 1,765 photos
Item 1 of 3
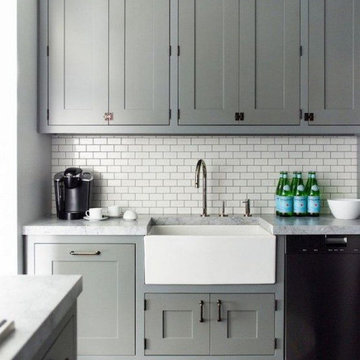
A LA HORA DE ELEGIR EL COLOR DE UNA COCINA, ES FUNDAMENTAL TENER EN CUENTA VARIOS ASPECTOS.PARA EMPEZR LOS TONOS NEUTROS SIEMPRE SON LOS MÁS RECOMENDABLES, PORQUE RESULTA MÁS DIFICIL CANSARSE DE ELLO,
COMBINAN CON MAYOR FACILIDAD CON EL RESTO DE ELEMENTOS Y JAMÁS SE PASAN DE MODA.
EL GRIS ES ELEGANTE ,SOFISTICADO Y ADEMÁS NEUTRO ,CON LO CUAL COMBINA CON UNA GRAN VARIEDAD DE COLORES.
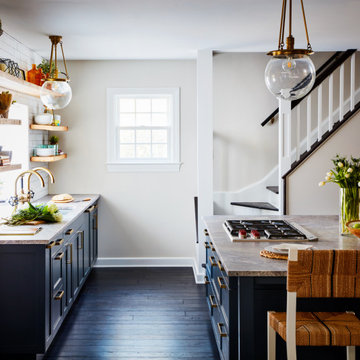
Inspiration for a large country galley open plan kitchen in New York with an undermount sink, shaker cabinets, blue cabinets, white splashback, subway tile splashback, coloured appliances, dark hardwood floors, with island, black floor and grey benchtop.
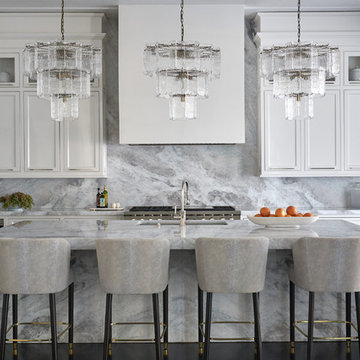
Design ideas for a transitional l-shaped kitchen in Houston with marble benchtops, with island, an undermount sink, recessed-panel cabinets, white cabinets, grey splashback, marble splashback, stainless steel appliances, dark hardwood floors, black floor and grey benchtop.
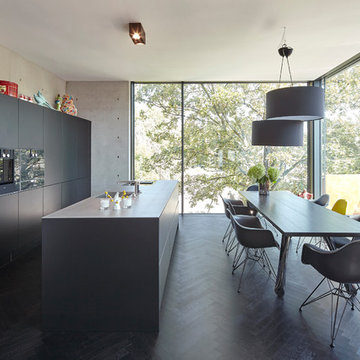
Design ideas for a mid-sized contemporary galley eat-in kitchen in Cologne with flat-panel cabinets, black cabinets, black appliances, dark hardwood floors, multiple islands, black floor and black benchtop.
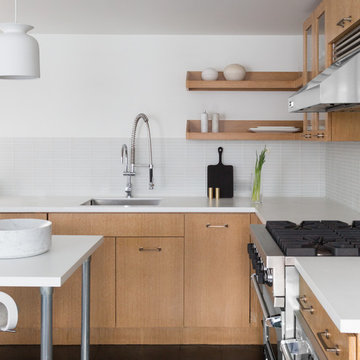
Notable decor elements include: Ronde pendant lights from Matter, LaPalma Mak swivel stools
Photography: Francesco Bertocci
Photo of a mid-sized contemporary l-shaped eat-in kitchen in New York with an undermount sink, flat-panel cabinets, solid surface benchtops, white splashback, glass tile splashback, stainless steel appliances, dark hardwood floors, with island, black floor, white benchtop and light wood cabinets.
Photo of a mid-sized contemporary l-shaped eat-in kitchen in New York with an undermount sink, flat-panel cabinets, solid surface benchtops, white splashback, glass tile splashback, stainless steel appliances, dark hardwood floors, with island, black floor, white benchtop and light wood cabinets.
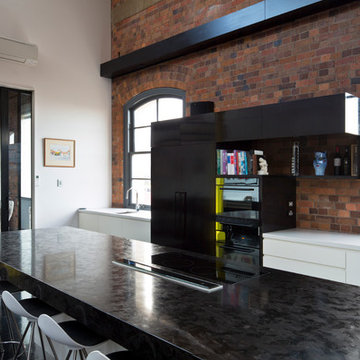
Angus Martin
This is an example of a mid-sized industrial open plan kitchen in Brisbane with an undermount sink, flat-panel cabinets, white cabinets, marble benchtops, black appliances, dark hardwood floors, with island and black floor.
This is an example of a mid-sized industrial open plan kitchen in Brisbane with an undermount sink, flat-panel cabinets, white cabinets, marble benchtops, black appliances, dark hardwood floors, with island and black floor.
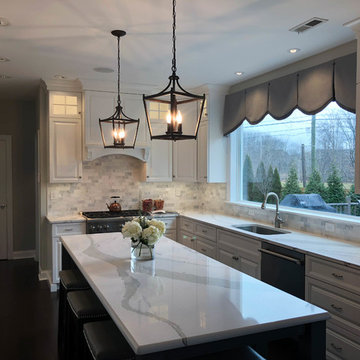
Striking white against dark blue-gray tones are found throughout the kitchen. Custom lighting create some warmth utilizing lantern pendant hanging lights, recessed lighting and built-in box lighting within some of the shaker style cabinetry. A remarkable island was added to the middle of the kitchen for additional bar-stool seating with dark blue-gray cushions and black legs as well as the gorgeous marble counter top, which is continued throughout the rest of the kitchen.
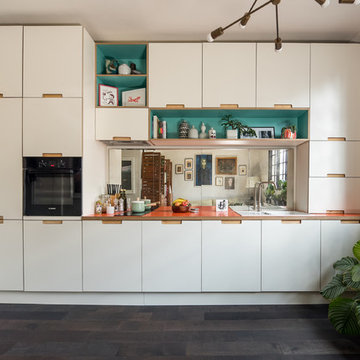
Caitlin Mogridge
Design ideas for a small eclectic single-wall open plan kitchen in London with flat-panel cabinets, white cabinets, laminate benchtops, mirror splashback, dark hardwood floors, no island, a drop-in sink, black appliances, black floor and orange benchtop.
Design ideas for a small eclectic single-wall open plan kitchen in London with flat-panel cabinets, white cabinets, laminate benchtops, mirror splashback, dark hardwood floors, no island, a drop-in sink, black appliances, black floor and orange benchtop.
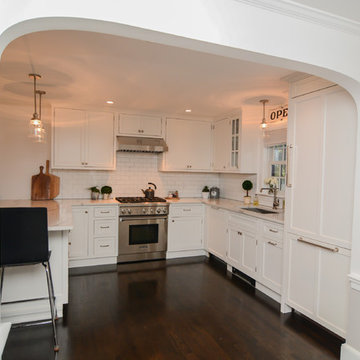
Keri Murray Architecture
Photo of a mid-sized contemporary u-shaped eat-in kitchen in Boston with a single-bowl sink, shaker cabinets, white cabinets, marble benchtops, white splashback, subway tile splashback, stainless steel appliances, dark hardwood floors, a peninsula and black floor.
Photo of a mid-sized contemporary u-shaped eat-in kitchen in Boston with a single-bowl sink, shaker cabinets, white cabinets, marble benchtops, white splashback, subway tile splashback, stainless steel appliances, dark hardwood floors, a peninsula and black floor.
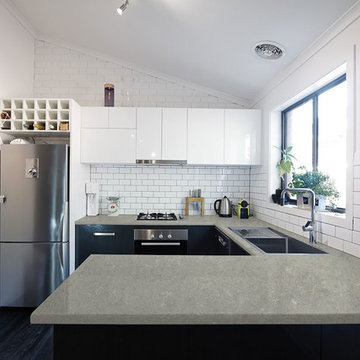
Modern kitchen design featuring warm gray tones and clean lines. Countertops are BQ8712 Café Gris Vicostone quartz. Also known as Nuage from PentalQuartz.
Photo credit: Pental Surfaces
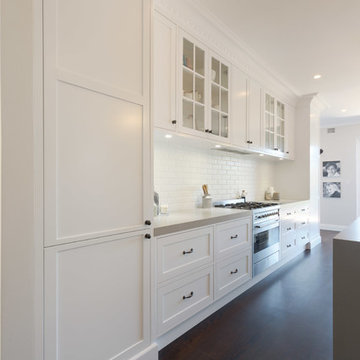
Grant Schwarz
This is an example of a small beach style galley open plan kitchen in Sydney with a double-bowl sink, flat-panel cabinets, white cabinets, white splashback, subway tile splashback, stainless steel appliances, dark hardwood floors and black floor.
This is an example of a small beach style galley open plan kitchen in Sydney with a double-bowl sink, flat-panel cabinets, white cabinets, white splashback, subway tile splashback, stainless steel appliances, dark hardwood floors and black floor.
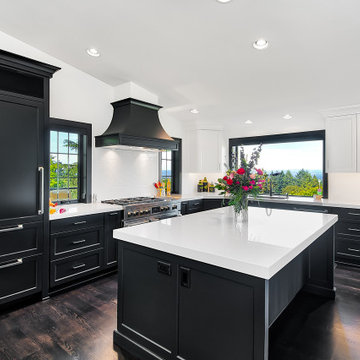
White & Black farmhouse inspired Kitchen with pops of color.
Photo of a transitional kitchen in Portland with an undermount sink, recessed-panel cabinets, black cabinets, solid surface benchtops, white splashback, ceramic splashback, stainless steel appliances, dark hardwood floors, with island, black floor and white benchtop.
Photo of a transitional kitchen in Portland with an undermount sink, recessed-panel cabinets, black cabinets, solid surface benchtops, white splashback, ceramic splashback, stainless steel appliances, dark hardwood floors, with island, black floor and white benchtop.
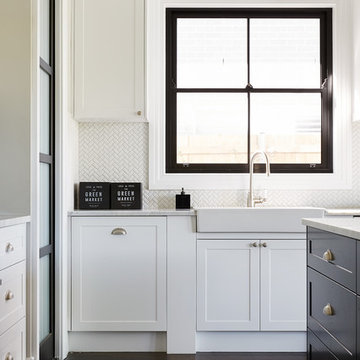
This is an example of a mid-sized traditional l-shaped eat-in kitchen in Sydney with a farmhouse sink, shaker cabinets, black cabinets, marble benchtops, white splashback, ceramic splashback, stainless steel appliances, dark hardwood floors, with island and black floor.
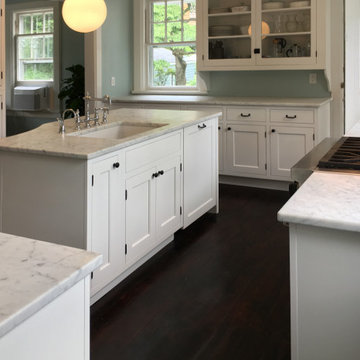
by creating a piano shop on the island we made room for 2 seats at the back of the sink
Photo of a mid-sized arts and crafts l-shaped kitchen pantry in Other with an undermount sink, shaker cabinets, white cabinets, marble benchtops, white splashback, ceramic splashback, stainless steel appliances, dark hardwood floors, with island, black floor and white benchtop.
Photo of a mid-sized arts and crafts l-shaped kitchen pantry in Other with an undermount sink, shaker cabinets, white cabinets, marble benchtops, white splashback, ceramic splashback, stainless steel appliances, dark hardwood floors, with island, black floor and white benchtop.
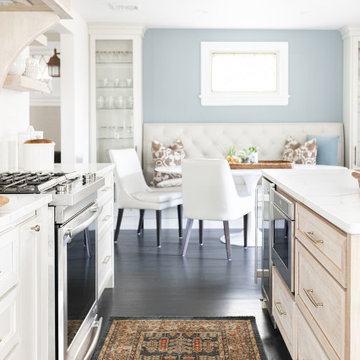
This is an example of a mid-sized country kitchen in New York with shaker cabinets, white cabinets, quartz benchtops, white splashback, dark hardwood floors, with island, black floor and white benchtop.
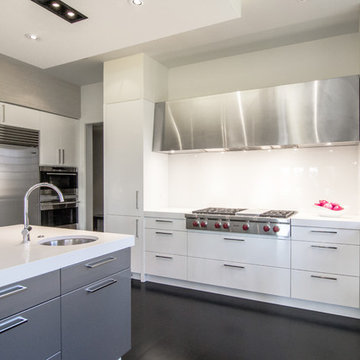
Arlington, Virginia Modern Kitchen and Bathroom
#JenniferGilmer
http://www.gilmerkitchens.com/
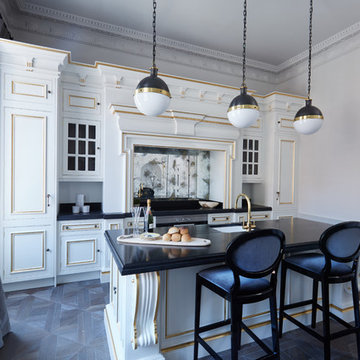
Inspiration for a mid-sized traditional galley kitchen in Sussex with an undermount sink, metallic splashback, mirror splashback, with island, black floor, black benchtop, recessed-panel cabinets, white cabinets, panelled appliances and dark hardwood floors.
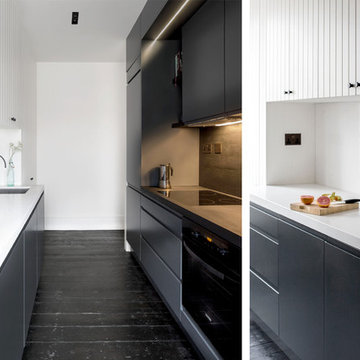
Juliet Murphy
Design ideas for a small contemporary galley separate kitchen in London with a drop-in sink, flat-panel cabinets, black cabinets, dark hardwood floors and black floor.
Design ideas for a small contemporary galley separate kitchen in London with a drop-in sink, flat-panel cabinets, black cabinets, dark hardwood floors and black floor.
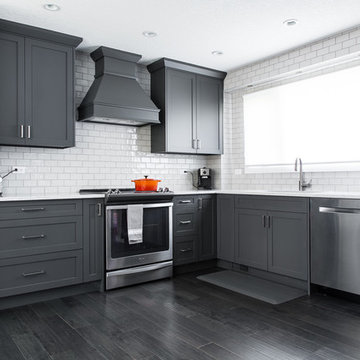
Photo of a large contemporary l-shaped eat-in kitchen in Calgary with an undermount sink, shaker cabinets, grey cabinets, marble benchtops, yellow splashback, subway tile splashback, stainless steel appliances, dark hardwood floors, a peninsula and black floor.
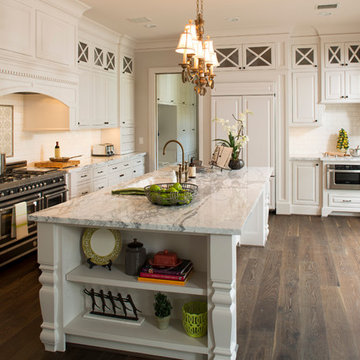
www.felixsanchez.com
Design ideas for an expansive traditional l-shaped kitchen in Houston with an undermount sink, raised-panel cabinets, white cabinets, marble benchtops, white splashback, subway tile splashback, panelled appliances, dark hardwood floors, with island, black floor and white benchtop.
Design ideas for an expansive traditional l-shaped kitchen in Houston with an undermount sink, raised-panel cabinets, white cabinets, marble benchtops, white splashback, subway tile splashback, panelled appliances, dark hardwood floors, with island, black floor and white benchtop.
Kitchen with Dark Hardwood Floors and Black Floor Design Ideas
4