Kitchen with Dark Hardwood Floors and Cement Tiles Design Ideas
Refine by:
Budget
Sort by:Popular Today
41 - 60 of 183,011 photos
Item 1 of 3
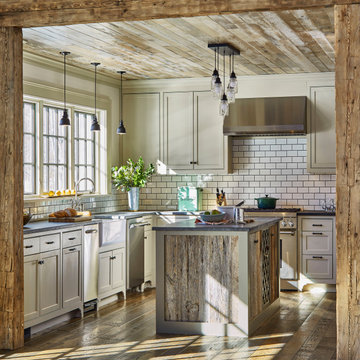
Nestled in the hills of Vermont is a relaxing winter retreat that looks like it was planted there a century ago. Our architects worked closely with the builder at Wild Apple Homes to create building sections that felt like they had been added on piece by piece over generations. With thoughtful design and material choices, the result is a cozy 3,300 square foot home with a weathered, lived-in feel; the perfect getaway for a family of ardent skiers.
The main house is a Federal-style farmhouse, with a vernacular board and batten clad connector. Connected to the home is the antique barn frame from Canada. The barn was reassembled on site and attached to the house. Using the antique post and beam frame is the kind of materials reuse seen throughout the main house and the connector to the barn, carefully creating an antique look without the home feeling like a theme house. Trusses in the family/dining room made with salvaged wood echo the design of the attached barn. Rustic in nature, they are a bold design feature. The salvaged wood was also used on the floors, kitchen island, barn doors, and walls. The focus on quality materials is seen throughout the well-built house, right down to the door knobs.
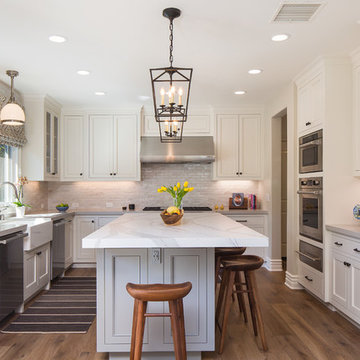
Roberto Garcia Photography
This is an example of a mid-sized transitional u-shaped kitchen in Los Angeles with with island, a farmhouse sink, recessed-panel cabinets, white cabinets, marble benchtops, stainless steel appliances, dark hardwood floors, brown floor, white benchtop, grey splashback and subway tile splashback.
This is an example of a mid-sized transitional u-shaped kitchen in Los Angeles with with island, a farmhouse sink, recessed-panel cabinets, white cabinets, marble benchtops, stainless steel appliances, dark hardwood floors, brown floor, white benchtop, grey splashback and subway tile splashback.
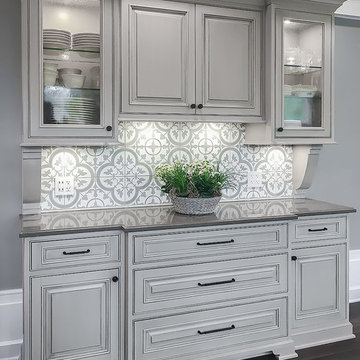
The kitchen, butler’s pantry, and laundry room uses Arbor Mills cabinetry and quartz counter tops. Wide plank flooring is installed to bring in an early world feel. Encaustic tiles and black iron hardware were used throughout. The butler’s pantry has polished brass latches and cup pulls which shine brightly on black painted cabinets. Across from the laundry room the fully custom mudroom wall was built around a salvaged 4” thick seat stained to match the laundry room cabinets.
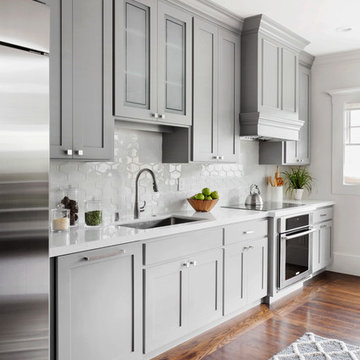
This is an example of a large transitional single-wall kitchen in San Francisco with an undermount sink, shaker cabinets, grey cabinets, solid surface benchtops, white splashback, ceramic splashback, stainless steel appliances and dark hardwood floors.
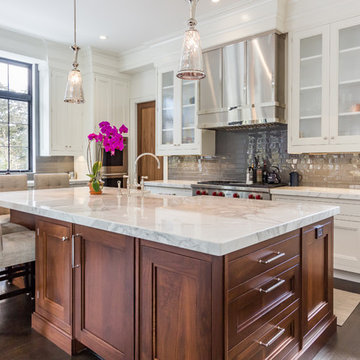
Featuring Bakes & Kropp Meridian Cabinetry in a white hand-painted finish, this custom Southampton kitchen is an open-concept space high on elegant style and smart storage. The upper doors showcase a beautiful patterned glass for a subtle touch of shine and texture, and the rich Walnut island warms the entire space. A striking focal point, the Bakes & Kropp range hood is a one-of-a-kind stainless steel masterpiece built for this space. All of the specialty details and finishes, including the polished nickel hardware, coordinate beautifully for a truly spectacular luxury kitchen.
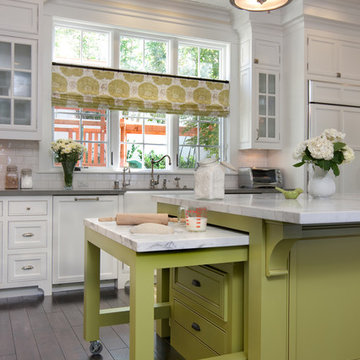
The kitchen, breakfast room and family room are all open to one another. The kitchen has a large twelve foot island topped with Calacatta marble and features a roll-out kneading table, and room to seat the whole family. The sunlight breakfast room opens onto the patio which has a built-in barbeque, and both bar top seating and a built in bench for outdoor dining. The large family room features a cozy fireplace, TV media, and a large built-in bookcase. The adjoining craft room is separated by a set of pocket french doors; where the kids can be visible from the family room as they do their homework.
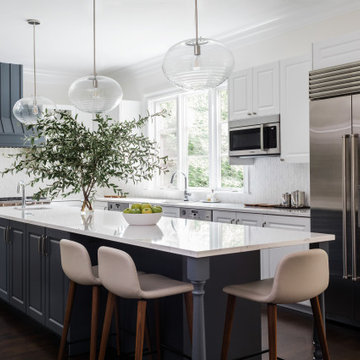
Inspiration for a transitional l-shaped kitchen in Boston with an undermount sink, raised-panel cabinets, white cabinets, white splashback, mosaic tile splashback, stainless steel appliances, dark hardwood floors, with island, brown floor and white benchtop.
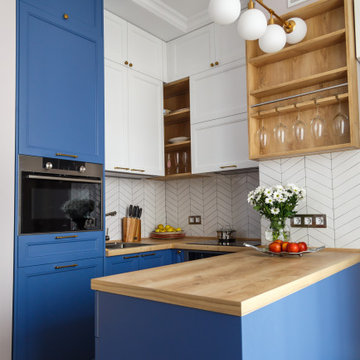
Design ideas for a small contemporary u-shaped kitchen in Other with recessed-panel cabinets, blue cabinets, wood benchtops, white splashback, stainless steel appliances, dark hardwood floors, a peninsula, brown floor, beige benchtop and a drop-in sink.
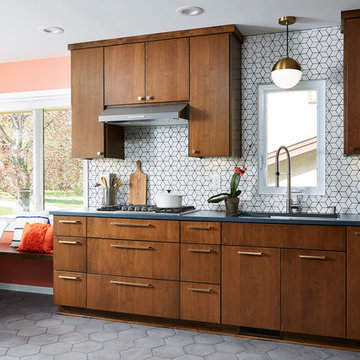
Inspiration for a mid-sized midcentury l-shaped eat-in kitchen in Minneapolis with an undermount sink, flat-panel cabinets, quartz benchtops, white splashback, cement tile splashback, stainless steel appliances, cement tiles, no island, grey floor, black benchtop and dark wood cabinets.
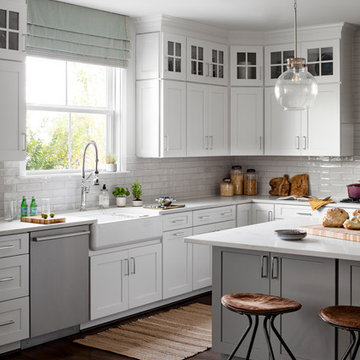
photography by Jennifer Hughes
Design ideas for a large country eat-in kitchen in DC Metro with a farmhouse sink, white cabinets, quartz benchtops, white splashback, subway tile splashback, stainless steel appliances, dark hardwood floors, with island, brown floor, white benchtop and shaker cabinets.
Design ideas for a large country eat-in kitchen in DC Metro with a farmhouse sink, white cabinets, quartz benchtops, white splashback, subway tile splashback, stainless steel appliances, dark hardwood floors, with island, brown floor, white benchtop and shaker cabinets.
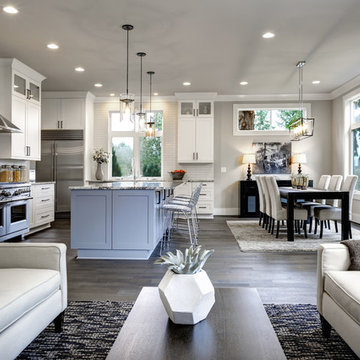
Photo of a large modern eat-in kitchen in DC Metro with an undermount sink, shaker cabinets, white cabinets, granite benchtops, white splashback, ceramic splashback, stainless steel appliances, dark hardwood floors, with island, grey floor and grey benchtop.
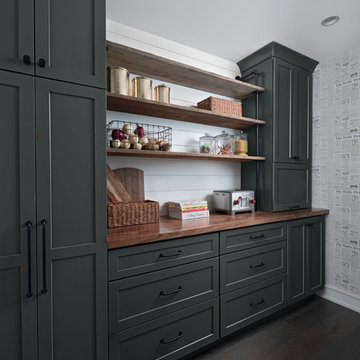
This walk-in pantry with Dura Supreme cabinetry Hudson Heritage finish and Boos Butcher block countertop from Richelieu feels country fresh. The pipe shelving between cabinets with barnwood shelves supplied by KSI Designer give this space an industrial rustic feel. Photography by Beth Singer.
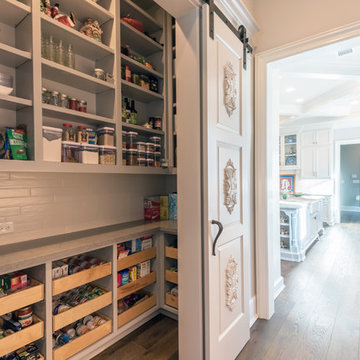
Photo of a large traditional l-shaped kitchen pantry in Houston with open cabinets, grey cabinets, dark hardwood floors and brown floor.
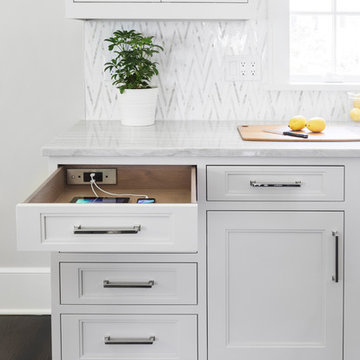
A 1920s colonial in a shorefront community in Westchester County had an expansive renovation with new kitchen by Studio Dearborn. Countertops White Macauba; interior design Lorraine Levinson. Photography, Timothy Lenz.
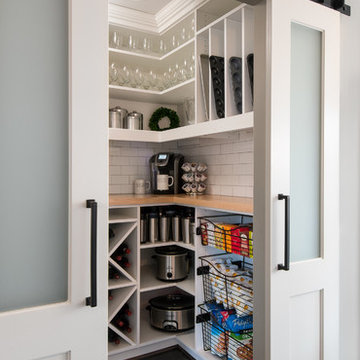
This beautiful Birmingham, MI home had been renovated prior to our clients purchase, but the style and overall design was not a fit for their family. They really wanted to have a kitchen with a large “eat-in” island where their three growing children could gather, eat meals and enjoy time together. Additionally, they needed storage, lots of storage! We decided to create a completely new space.
The original kitchen was a small “L” shaped workspace with the nook visible from the front entry. It was completely closed off to the large vaulted family room. Our team at MSDB re-designed and gutted the entire space. We removed the wall between the kitchen and family room and eliminated existing closet spaces and then added a small cantilevered addition toward the backyard. With the expanded open space, we were able to flip the kitchen into the old nook area and add an extra-large island. The new kitchen includes oversized built in Subzero refrigeration, a 48” Wolf dual fuel double oven range along with a large apron front sink overlooking the patio and a 2nd prep sink in the island.
Additionally, we used hallway and closet storage to create a gorgeous walk-in pantry with beautiful frosted glass barn doors. As you slide the doors open the lights go on and you enter a completely new space with butcher block countertops for baking preparation and a coffee bar, subway tile backsplash and room for any kind of storage needed. The homeowners love the ability to display some of the wine they’ve purchased during their travels to Italy!
We did not stop with the kitchen; a small bar was added in the new nook area with additional refrigeration. A brand-new mud room was created between the nook and garage with 12” x 24”, easy to clean, porcelain gray tile floor. The finishing touches were the new custom living room fireplace with marble mosaic tile surround and marble hearth and stunning extra wide plank hand scraped oak flooring throughout the entire first floor.
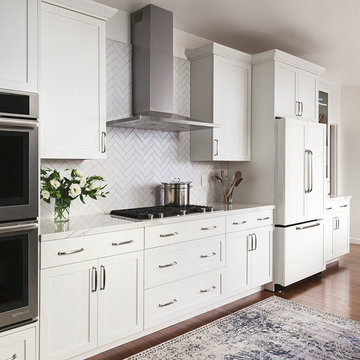
Design ideas for a transitional u-shaped kitchen in San Francisco with shaker cabinets, white cabinets, white splashback, stainless steel appliances, marble benchtops, porcelain splashback and dark hardwood floors.
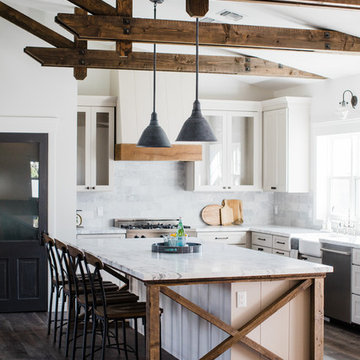
Urban Farmhouse Kitchen by Rafterhouse
Country l-shaped kitchen in Phoenix with a farmhouse sink, recessed-panel cabinets, white cabinets, grey splashback, stainless steel appliances, dark hardwood floors, with island and brown floor.
Country l-shaped kitchen in Phoenix with a farmhouse sink, recessed-panel cabinets, white cabinets, grey splashback, stainless steel appliances, dark hardwood floors, with island and brown floor.
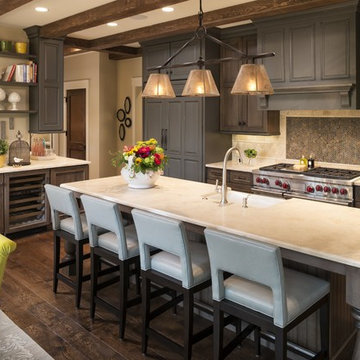
European charm meets a fully modern and super functional kitchen. This beautiful light and airy setting is perfect for cooking and entertaining. Wood beams and dark floors compliment the oversized island with farmhouse sink. Custom cabinetry is designed specifically with the cook in mind, featuring great storage and amazing extras.
James Kruger, Landmark Photography & Design, LLP.
Learn more about our showroom and kitchen and bath design: http://www.mingleteam.com
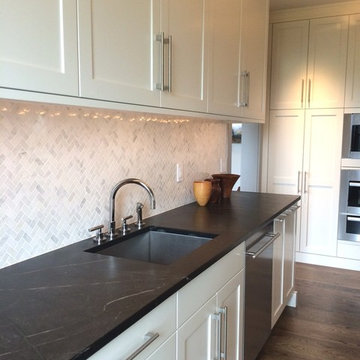
Secondary work sink and dishwasher for all the dishes after a night of hosting a dinner party.
This is an example of an expansive contemporary galley kitchen pantry in Boston with an undermount sink, recessed-panel cabinets, white cabinets, soapstone benchtops, white splashback, stone tile splashback, stainless steel appliances, dark hardwood floors and no island.
This is an example of an expansive contemporary galley kitchen pantry in Boston with an undermount sink, recessed-panel cabinets, white cabinets, soapstone benchtops, white splashback, stone tile splashback, stainless steel appliances, dark hardwood floors and no island.
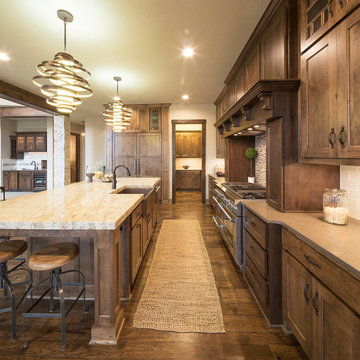
Starr Homes, LLC
Photo of a country kitchen in Dallas with a farmhouse sink, shaker cabinets, dark wood cabinets, beige splashback, subway tile splashback, dark hardwood floors and with island.
Photo of a country kitchen in Dallas with a farmhouse sink, shaker cabinets, dark wood cabinets, beige splashback, subway tile splashback, dark hardwood floors and with island.
Kitchen with Dark Hardwood Floors and Cement Tiles Design Ideas
3