Kitchen with Dark Hardwood Floors and Cement Tiles Design Ideas
Refine by:
Budget
Sort by:Popular Today
121 - 140 of 183,011 photos
Item 1 of 3
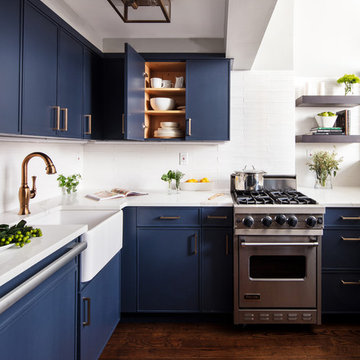
Inspiration for a small contemporary kitchen in New York with a farmhouse sink, blue cabinets, white splashback, stainless steel appliances, dark hardwood floors, brown floor, white benchtop, flat-panel cabinets, quartzite benchtops, subway tile splashback and no island.
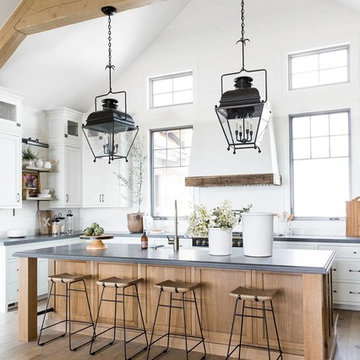
This is an example of a large country u-shaped kitchen in Salt Lake City with white cabinets, white splashback, black appliances, dark hardwood floors, with island, grey benchtop, shaker cabinets and brown floor.
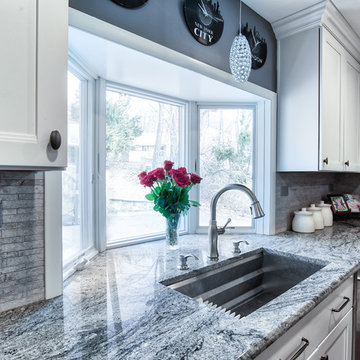
Beautiful large bay window behind the sink that looks out into the backyard. It's such a nice look with the counter top extending all the way toward the window.
Photos by Chris Veith.
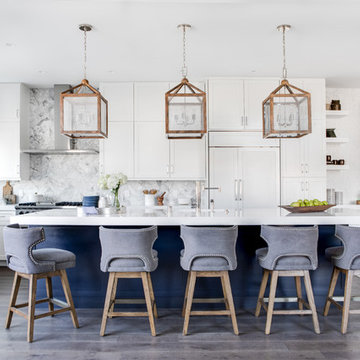
Contemporary Coastal Kitchen
Design: Three Salt Design Co.
Build: UC Custom Homes
Photo: Chad Mellon
Photo of a large beach style l-shaped open plan kitchen in Los Angeles with an undermount sink, shaker cabinets, quartz benchtops, white splashback, marble splashback, stainless steel appliances, with island, white benchtop, brown floor, white cabinets and dark hardwood floors.
Photo of a large beach style l-shaped open plan kitchen in Los Angeles with an undermount sink, shaker cabinets, quartz benchtops, white splashback, marble splashback, stainless steel appliances, with island, white benchtop, brown floor, white cabinets and dark hardwood floors.
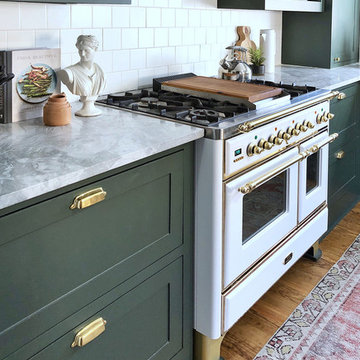
Photo of a small transitional l-shaped separate kitchen in Dallas with shaker cabinets, green cabinets, white splashback and dark hardwood floors.
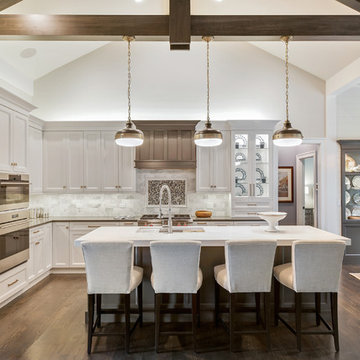
Large transitional l-shaped open plan kitchen in Chicago with an undermount sink, white cabinets, marble splashback, dark hardwood floors, with island, brown floor, recessed-panel cabinets, white splashback and panelled appliances.
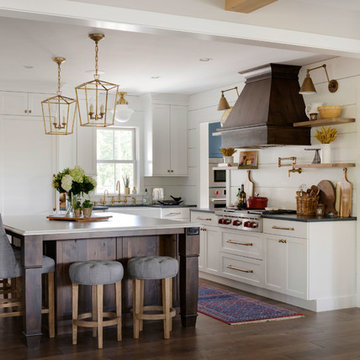
This remodel is a stunning 100-year-old Wayzata home! The home’s history was embraced while giving the home a refreshing new look. Every aspect of this renovation was thoughtfully considered to turn the home into a "DREAM HOME" for generations to enjoy. With Mingle designed cabinetry throughout several rooms of the home, there is plenty of storage and style. A turn-of-the-century transitional farmhouse home is sure to please the eyes of many and be the perfect fit for this family for years to come.
Spacecrafting
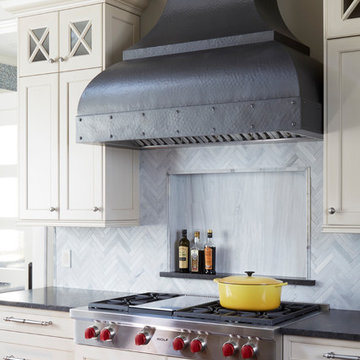
The curves of the dark, oil-rubbed copper hood complement the kitchen’s more linear elements. Furniture-inspired features are used sparingly to add warmth without feeling too traditional. Photo by MIke Kaskel
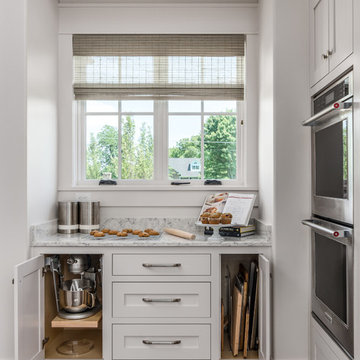
This baking center has a kitchenaid mixer stand that can be lifted up to be flush with the countertops, then tucked away below the countertop when not in use. There is plenty of storage for rolling pins, measuring cups, etc. The right cabinet has vertical storage for baking + cookie sheets. Additionally, the toe kick can come out to provide a platform for the homeowner to stand on for additional height while baking.
Photography: Garett + Carrie Buell of Studiobuell/ studiobuell.com
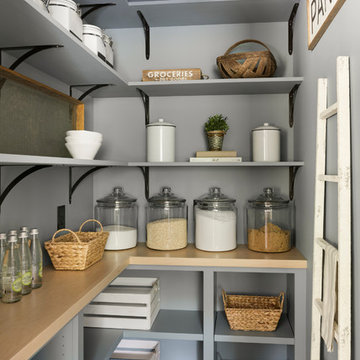
Pantry in modern french country home renovation.
Photo of a large modern kitchen pantry in Minneapolis with a farmhouse sink, beaded inset cabinets, white cabinets, quartzite benchtops, white splashback, stainless steel appliances, dark hardwood floors, with island, brown floor and white benchtop.
Photo of a large modern kitchen pantry in Minneapolis with a farmhouse sink, beaded inset cabinets, white cabinets, quartzite benchtops, white splashback, stainless steel appliances, dark hardwood floors, with island, brown floor and white benchtop.
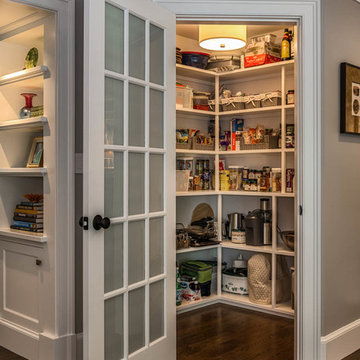
Rob Karosis
Mid-sized transitional l-shaped kitchen pantry in Boston with open cabinets, white cabinets, dark hardwood floors and brown floor.
Mid-sized transitional l-shaped kitchen pantry in Boston with open cabinets, white cabinets, dark hardwood floors and brown floor.
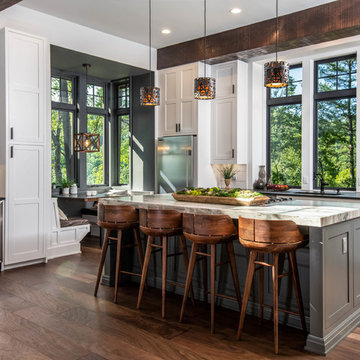
This is an example of a large country l-shaped eat-in kitchen in Other with shaker cabinets, white cabinets, stainless steel appliances, dark hardwood floors, with island, brown floor, black benchtop, an undermount sink, granite benchtops, white splashback and window splashback.
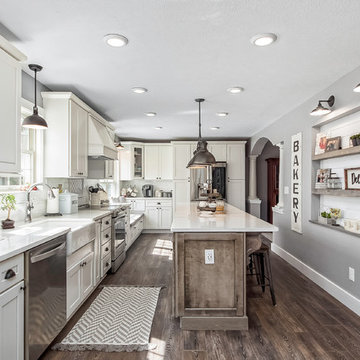
Large country l-shaped kitchen in Columbus with a farmhouse sink, shaker cabinets, white cabinets, white splashback, subway tile splashback, stainless steel appliances, dark hardwood floors, with island, brown floor, white benchtop and quartz benchtops.
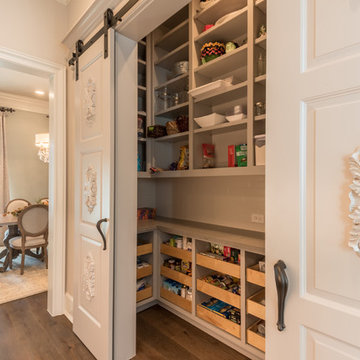
Photo of a large traditional l-shaped kitchen pantry in Houston with open cabinets, grey cabinets, dark hardwood floors and brown floor.
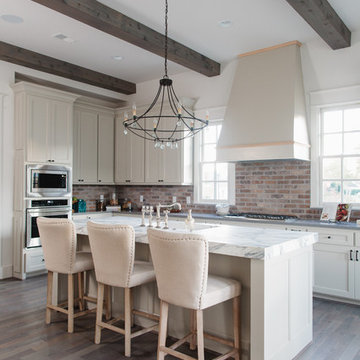
Country kitchen in Birmingham with shaker cabinets, white cabinets, red splashback, brick splashback, black appliances, dark hardwood floors, with island and brown floor.

Shelley Metcalf & Glenn Cormier Photographers
Photo of a large country l-shaped separate kitchen in San Diego with shaker cabinets, with island, a farmhouse sink, white cabinets, wood benchtops, white splashback, subway tile splashback, stainless steel appliances, dark hardwood floors and brown floor.
Photo of a large country l-shaped separate kitchen in San Diego with shaker cabinets, with island, a farmhouse sink, white cabinets, wood benchtops, white splashback, subway tile splashback, stainless steel appliances, dark hardwood floors and brown floor.
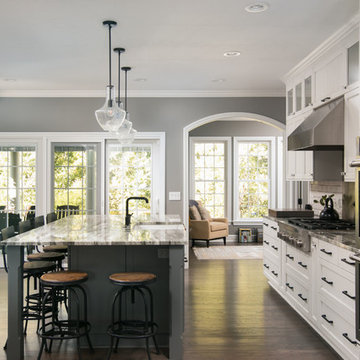
Mark Wayner
This is an example of a large traditional kitchen in Cleveland with a farmhouse sink, recessed-panel cabinets, white cabinets, stainless steel appliances, dark hardwood floors, with island, brown floor, subway tile splashback, quartzite benchtops and white splashback.
This is an example of a large traditional kitchen in Cleveland with a farmhouse sink, recessed-panel cabinets, white cabinets, stainless steel appliances, dark hardwood floors, with island, brown floor, subway tile splashback, quartzite benchtops and white splashback.
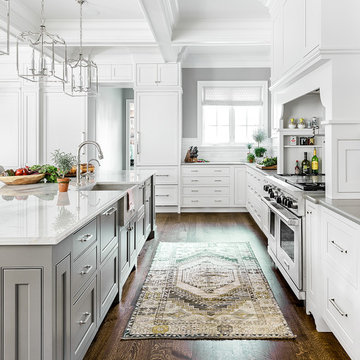
Joe Kwon Photography
Photo of a large transitional kitchen in Chicago with a farmhouse sink, beaded inset cabinets, white cabinets, white splashback, ceramic splashback, stainless steel appliances, with island, brown floor and dark hardwood floors.
Photo of a large transitional kitchen in Chicago with a farmhouse sink, beaded inset cabinets, white cabinets, white splashback, ceramic splashback, stainless steel appliances, with island, brown floor and dark hardwood floors.
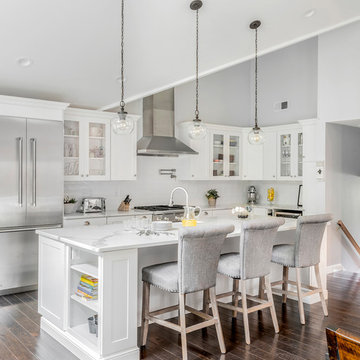
Sterling Homes transforms another cramped, dated kitchen into a warm, open and functional family-friendly living space.
Design ideas for a large transitional l-shaped kitchen in Boston with recessed-panel cabinets, white splashback, with island, a farmhouse sink, white cabinets, stainless steel appliances, dark hardwood floors and brown floor.
Design ideas for a large transitional l-shaped kitchen in Boston with recessed-panel cabinets, white splashback, with island, a farmhouse sink, white cabinets, stainless steel appliances, dark hardwood floors and brown floor.
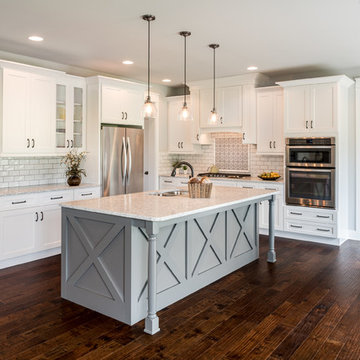
Jason Sandy www.AngleEyePhotography.com
Design ideas for a country l-shaped eat-in kitchen in Philadelphia with a double-bowl sink, shaker cabinets, white cabinets, white splashback, subway tile splashback, stainless steel appliances, dark hardwood floors, with island and brown floor.
Design ideas for a country l-shaped eat-in kitchen in Philadelphia with a double-bowl sink, shaker cabinets, white cabinets, white splashback, subway tile splashback, stainless steel appliances, dark hardwood floors, with island and brown floor.
Kitchen with Dark Hardwood Floors and Cement Tiles Design Ideas
7