Kitchen with Dark Hardwood Floors and Cork Floors Design Ideas
Refine by:
Budget
Sort by:Popular Today
101 - 120 of 177,635 photos
Item 1 of 3
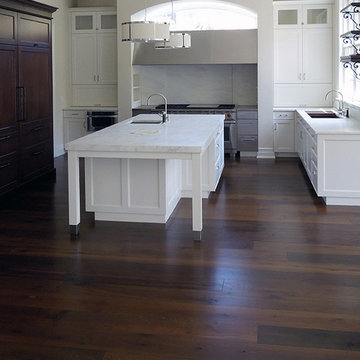
A grand staircase sweeps the eye upward as soft shades of creamy white harmoniously highlight the simply elegant woodwork. The crisp white kitchen pops against a backdrop of dark wood tones. Floor: 7” wide-plank Smoked Black French Oak | Rustic Character | Black Oak Collection | smooth surface | square edge | color Pure | Satin Poly Oil. For more information please email us at: sales@signaturehardwoods.com
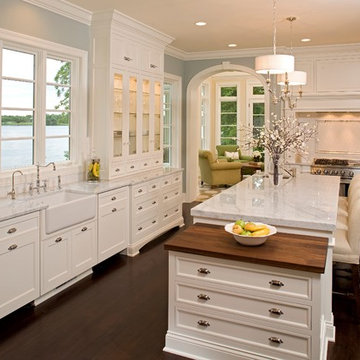
Large traditional u-shaped separate kitchen in Minneapolis with a farmhouse sink, marble benchtops, white cabinets, white splashback, subway tile splashback, stainless steel appliances, dark hardwood floors, with island, brown floor, white benchtop and recessed-panel cabinets.
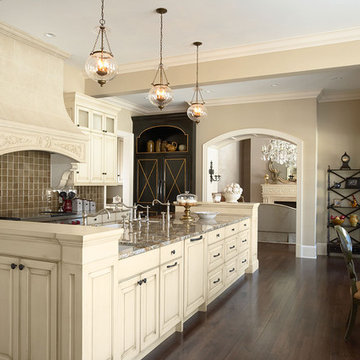
Grand architecturally detailed stone family home. Each interior uniquely customized.
Architect: Mike Sharrett of Sharrett Design
Interior Designer: Laura Ramsey Engler of Ramsey Engler, Ltd.
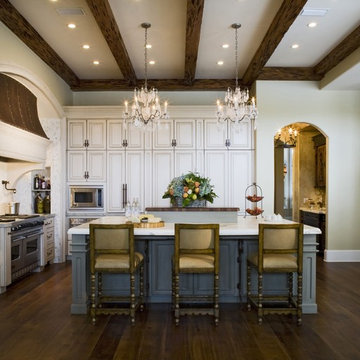
The size of this kichen allows for multiple work stations from which various courses could be prepared by multiple individuals. Ample counter space as well as separate zones for wine/coffee station and desert bar. The large stone hood with wrought iron sconces and marble mosaic backsplash creates a stunning focal point. Custom stone corbles on the hood were designed to allow the pot filler to swing from a pot on the range to the adjacent sink. The wall of cabinetry not only provides abundant storage, but also disguises the 36" Subzero Refrigerator and the endtrance to a large walk-in pantry. Photos by Neil Rashba
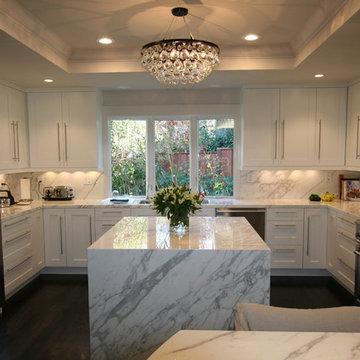
Crystal Chandelier, Calacutta Countertops, Book End Island, White Cabinets, Stainless Steel bar pulls Built-in refrigerator, Microwave drawer, Stainless Steel Appliances
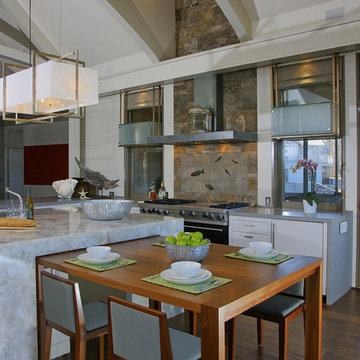
Unexpected materials and objects worked to creat the subte beauty in this kitchen. Semi-precious stone was used on the kitchen island, and can be back-lit while entertaining. The dining table was custom crafted to showcase a vintage United Airlines sign, complimenting the hand blown glass chandelier inspired by koi fish that hangs above.
Photography: Gil Jacobs, Martha's Vineyard
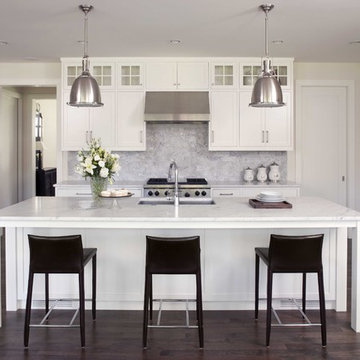
Design ideas for a traditional kitchen in Minneapolis with marble benchtops, stone tile splashback, stainless steel appliances, an undermount sink, recessed-panel cabinets, dark hardwood floors and grey splashback.
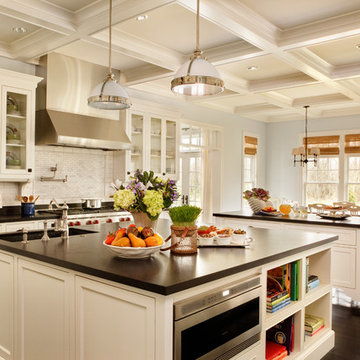
This is an example of a large traditional eat-in kitchen in Portland with stainless steel appliances, recessed-panel cabinets, white cabinets, white splashback, subway tile splashback, granite benchtops, an undermount sink, dark hardwood floors, multiple islands and black benchtop.

Un appartement familial haussmannien rénové, aménagé et agrandi avec la création d'un espace parental suite à la réunion de deux lots. Les fondamentaux classiques des pièces sont conservés et revisités tout en douceur avec des matériaux naturels et des couleurs apaisantes.

The brief was to create a feminine home suitable for parties and the client wanted to have a luxurious deco feel whilst remaining contemporary. We worked with a local Kitchen company Tomas Living to create the perfect space for our client in these ice cream colours.
The Gubi Beetle bar stools had a bespoke pink leather chosen to compliment the scheme.
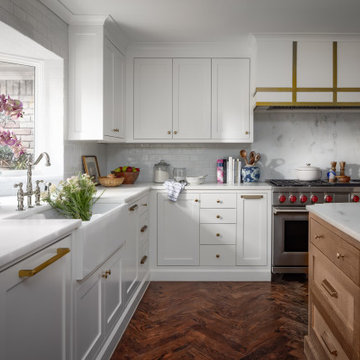
Transitional l-shaped kitchen in Dallas with a farmhouse sink, shaker cabinets, white cabinets, white splashback, subway tile splashback, stainless steel appliances, dark hardwood floors, with island, brown floor and white benchtop.

Una cucina parallela, con zona lavoro e colonna forno da un lato e colonna frigo, dispensa e tavolo sull'altro lato. Per guadagnare spazio è stata realizzata una panca su misura ad angolo. Il tavolo è in noce americato come il parquet del soggiorno. Lo stesso materiale è stato ripreso anche sul soffitto della zona pranzo. Cucina di Cesar e lampade sopra al tavolo di Axolight.
Foto di Simone Marulli
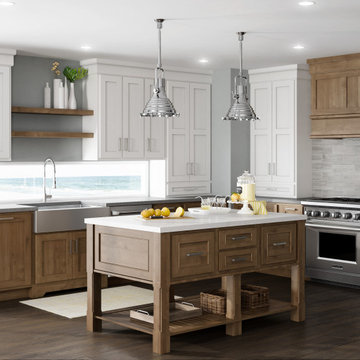
This Dura Supreme kitchen location allowed for a unique backsplash window, which captures a view of the sand and sea. The Holland door style in the “Pearl” paint with a “Stone” accent was used for the wall cabinetry, while the Sierra door style in Knotty Alder with a “Cashew” stain appears on the base cabinets, hood, and kitchen island. This neutral color palette provides the perfect balance between the inside and outdoors.
Request a FREE Dura Supreme Brochure Packet:
https://www.durasupreme.com/request-brochures/
Find a Dura Supreme Showroom near you today:
https://www.durasupreme.com/request-brochures
Want to become a Dura Supreme Dealer? Go to:
https://www.durasupreme.com/become-a-cabinet-dealer-request-form/
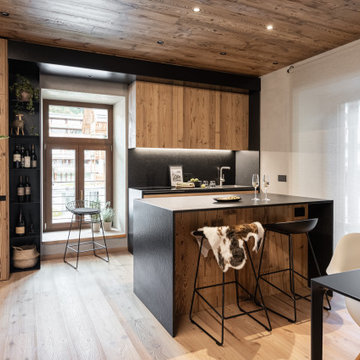
Cucina semplice ma funzionale, composta da basi operative, colonna frigo e isola centrale con piano snack. Piano in granito nero assoluto, cromia ripresa dal vano a giorno e dai complementi d'arredo .

This is an example of an expansive transitional l-shaped open plan kitchen in Boston with an undermount sink, shaker cabinets, white cabinets, quartz benchtops, white splashback, subway tile splashback, stainless steel appliances, dark hardwood floors, with island, brown floor, white benchtop and vaulted.
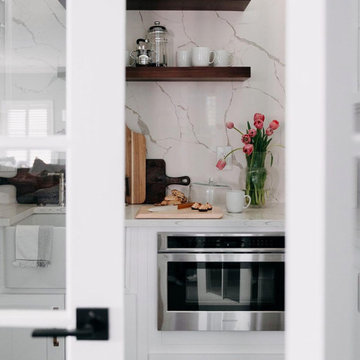
Inspiration for a small u-shaped kitchen in Other with shaker cabinets, white cabinets, quartz benchtops, white splashback, dark hardwood floors, brown floor and white benchtop.
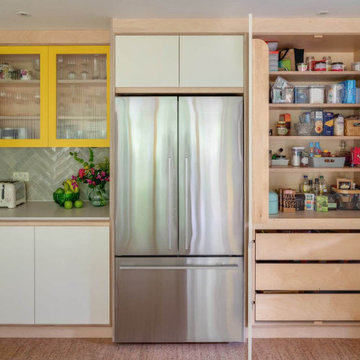
Bright and lively, this bespoke plywood kitchen oozes joy. Our clients came to us looking for a retro-inspired kitchen with plenty of colour. The island features a slatted back panel to match the open wall cabinet adding a playful modern detail to the design. Sitting on a cork floor, the central island joins the 3 runs of cabinets together to ground the space.

Design ideas for a mid-sized transitional l-shaped kitchen in Other with an undermount sink, white cabinets, quartz benchtops, blue splashback, porcelain splashback, panelled appliances, dark hardwood floors, with island, brown floor, white benchtop and shaker cabinets.

Extraordinary Pass-A-Grille Beach Cottage! This was the original Pass-A-Grill Schoolhouse from 1912-1915! This cottage has been completely renovated from the floor up, and the 2nd story was added. It is on the historical register. Flooring for the first level common area is Antique River-Recovered® Heart Pine Vertical, Select, and Character. Goodwin's Antique River-Recovered® Heart Pine was used for the stair treads and trim.

Design ideas for a beach style u-shaped open plan kitchen in Minneapolis with a single-bowl sink, recessed-panel cabinets, light wood cabinets, quartz benchtops, multi-coloured splashback, ceramic splashback, stainless steel appliances, dark hardwood floors, with island, brown floor, multi-coloured benchtop and vaulted.
Kitchen with Dark Hardwood Floors and Cork Floors Design Ideas
6