Kitchen with Dark Hardwood Floors and Limestone Floors Design Ideas
Refine by:
Budget
Sort by:Popular Today
161 - 180 of 185,653 photos
Item 1 of 3
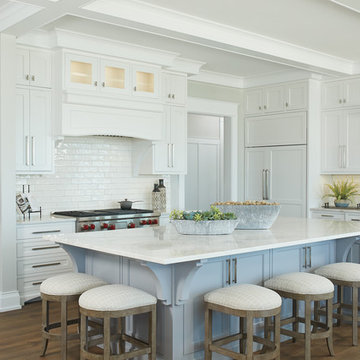
This is an example of a beach style l-shaped kitchen in Grand Rapids with a farmhouse sink, shaker cabinets, white cabinets, white splashback, subway tile splashback, stainless steel appliances, dark hardwood floors, with island, brown floor and white benchtop.
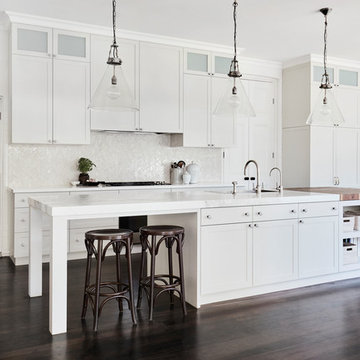
The new kitchen has been installed within a generous, light filled space that was once a large open verandah.
The kitchen, designed by Studio Gorman, has a robust scale and parred back traditional details, that are softened with shimmering mother of pearl tiles. The design is a contemporary reflection of the character of this substantial Victorian home.
Interior design by Studio Gorman
Photograph by Prue Ruscoe
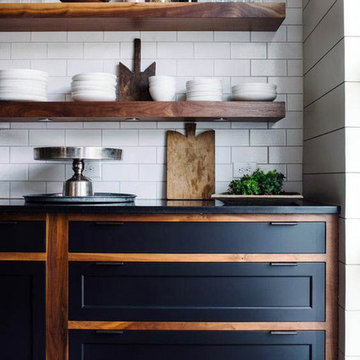
Design ideas for a mid-sized industrial single-wall eat-in kitchen in Columbus with an undermount sink, recessed-panel cabinets, black cabinets, quartz benchtops, white splashback, subway tile splashback, stainless steel appliances, dark hardwood floors, with island, black floor and black benchtop.
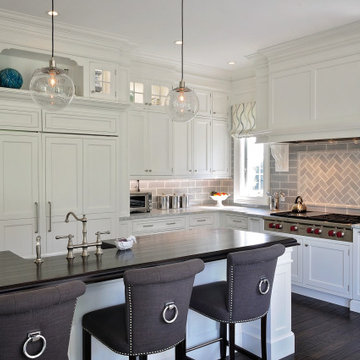
Photo of a mid-sized traditional eat-in kitchen in Philadelphia with a farmhouse sink, white cabinets, granite benchtops, grey splashback, subway tile splashback, panelled appliances, dark hardwood floors, with island, brown floor, grey benchtop and shaker cabinets.
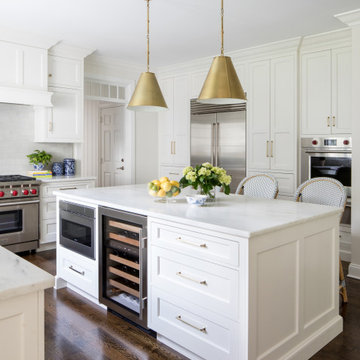
Inspiration for a traditional u-shaped kitchen in New York with shaker cabinets, white cabinets, white splashback, stainless steel appliances, dark hardwood floors, with island, brown floor and white benchtop.
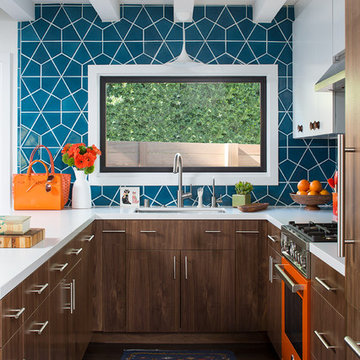
This remodel was located in the Hollywood Hills of Los Angeles.
Design ideas for a mid-sized midcentury u-shaped eat-in kitchen in San Francisco with an undermount sink, flat-panel cabinets, medium wood cabinets, quartz benchtops, blue splashback, ceramic splashback, coloured appliances, dark hardwood floors, a peninsula, brown floor and white benchtop.
Design ideas for a mid-sized midcentury u-shaped eat-in kitchen in San Francisco with an undermount sink, flat-panel cabinets, medium wood cabinets, quartz benchtops, blue splashback, ceramic splashback, coloured appliances, dark hardwood floors, a peninsula, brown floor and white benchtop.
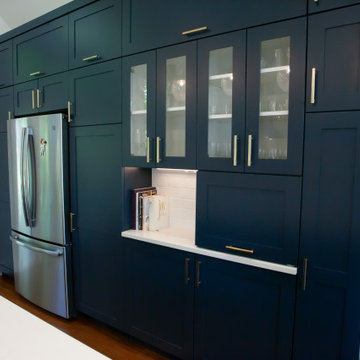
This is an example of a mid-sized contemporary galley eat-in kitchen in Seattle with a farmhouse sink, shaker cabinets, blue cabinets, solid surface benchtops, white splashback, subway tile splashback, stainless steel appliances, dark hardwood floors, with island, brown floor and white benchtop.
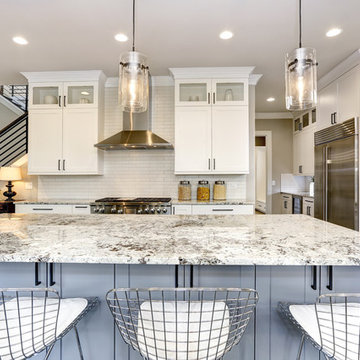
This is an example of a large modern eat-in kitchen in DC Metro with an undermount sink, shaker cabinets, white cabinets, granite benchtops, white splashback, ceramic splashback, stainless steel appliances, dark hardwood floors, with island, grey floor and grey benchtop.
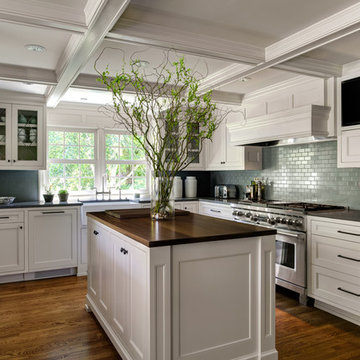
Inspiration for a transitional u-shaped kitchen in Portland with a farmhouse sink, recessed-panel cabinets, white cabinets, green splashback, stainless steel appliances, dark hardwood floors, with island, brown floor and black benchtop.
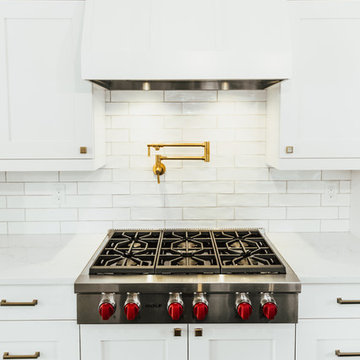
Design ideas for a mid-sized contemporary u-shaped kitchen pantry in Seattle with an undermount sink, recessed-panel cabinets, white cabinets, quartzite benchtops, white splashback, subway tile splashback, stainless steel appliances, dark hardwood floors, with island, brown floor and white benchtop.
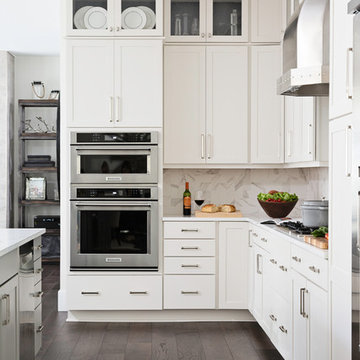
Photo of a mid-sized transitional l-shaped eat-in kitchen in Orlando with an undermount sink, shaker cabinets, white cabinets, solid surface benchtops, white splashback, stone slab splashback, stainless steel appliances, dark hardwood floors, with island, brown floor and white benchtop.
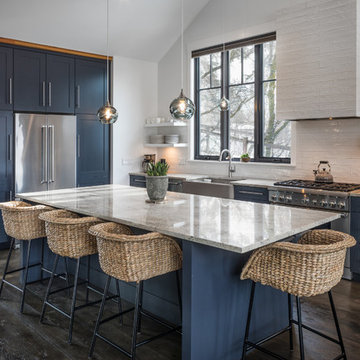
Design ideas for a country kitchen in Other with a farmhouse sink, shaker cabinets, blue cabinets, white splashback, stainless steel appliances, dark hardwood floors and with island.
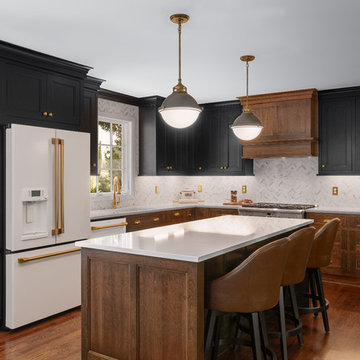
Design ideas for a large contemporary l-shaped eat-in kitchen in DC Metro with with island, an undermount sink, shaker cabinets, black cabinets, solid surface benchtops, white splashback, marble splashback, white appliances, dark hardwood floors, brown floor and white benchtop.
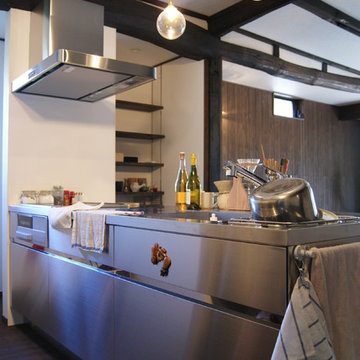
シンプルなステンレスキッチン「サンワカンパニー」を選ばれました。
無駄を削ぎ落とした装飾ないデザインが使いやすく、キッチンに端正な上質感をもたらします。
Small asian single-wall eat-in kitchen in Other with a single-bowl sink, flat-panel cabinets, stainless steel cabinets, stainless steel benchtops, dark hardwood floors, a peninsula, brown floor, stainless steel appliances and exposed beam.
Small asian single-wall eat-in kitchen in Other with a single-bowl sink, flat-panel cabinets, stainless steel cabinets, stainless steel benchtops, dark hardwood floors, a peninsula, brown floor, stainless steel appliances and exposed beam.
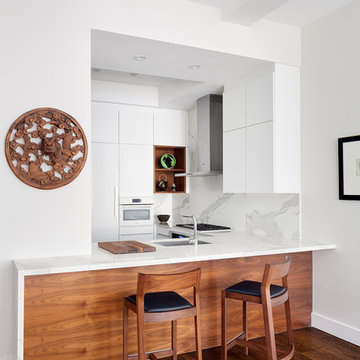
Daniel Wang Photography
Contemporary u-shaped kitchen in New York with an undermount sink, flat-panel cabinets, white cabinets, white splashback, stone slab splashback, dark hardwood floors, a peninsula, brown floor and white benchtop.
Contemporary u-shaped kitchen in New York with an undermount sink, flat-panel cabinets, white cabinets, white splashback, stone slab splashback, dark hardwood floors, a peninsula, brown floor and white benchtop.
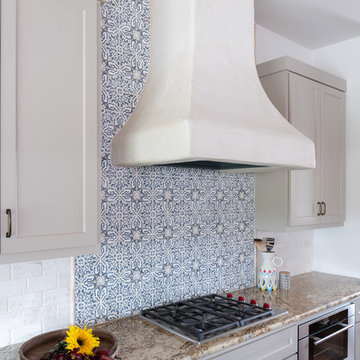
Southwestern Kitchen featuring granite countertop, custom chimney style vent hood in plaster finish, hand painted ceramic tile backsplash
Photography: Michael Hunter Photography
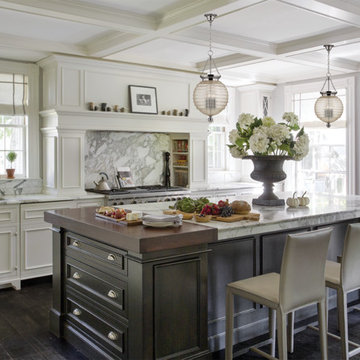
Photo of a large traditional l-shaped eat-in kitchen in Other with an undermount sink, recessed-panel cabinets, white cabinets, marble benchtops, white splashback, marble splashback, white appliances, dark hardwood floors, with island, brown floor and white benchtop.
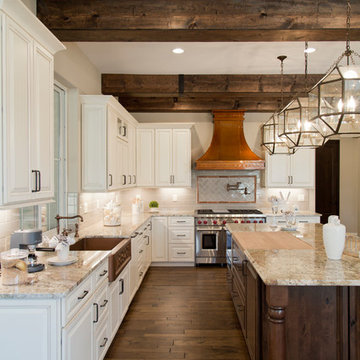
Large country u-shaped open plan kitchen in St Louis with a farmhouse sink, raised-panel cabinets, beige cabinets, granite benchtops, beige splashback, ceramic splashback, stainless steel appliances, dark hardwood floors, with island, brown floor and beige benchtop.
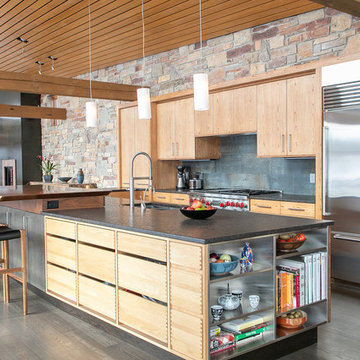
Designer: Paul Dybdahl
Photographer: Shanna Wolf
Designer’s Note: One of the main project goals was to develop a kitchen space that complimented the homes quality while blending elements of the new kitchen space with the homes eclectic materials.
Japanese Ash veneers were chosen for the main body of the kitchen for it's quite linear appeals. Quarter Sawn White Oak, in a natural finish, was chosen for the island to compliment the dark finished Quarter Sawn Oak floor that runs throughout this home.
The west end of the island, under the Walnut top, is a metal finished wood. This was to speak to the metal wrapped fireplace on the west end of the space.
A massive Walnut Log was sourced to create the 2.5" thick 72" long and 45" wide (at widest end) living edge top for an elevated seating area at the island. This was created from two pieces of solid Walnut, sliced and joined in a book-match configuration.
The homeowner loves the new space!!
Cabinets: Premier Custom-Built
Countertops: Leathered Granite The Granite Shop of Madison
Location: Vermont Township, Mt. Horeb, WI
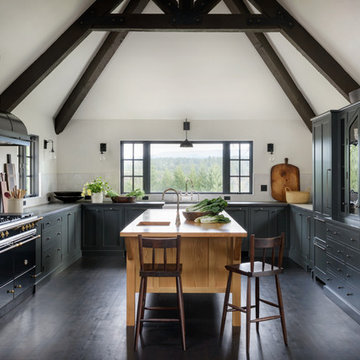
This is an example of a mediterranean u-shaped kitchen in Portland with a farmhouse sink, shaker cabinets, grey cabinets, white splashback, black appliances, dark hardwood floors, with island, brown floor and grey benchtop.
Kitchen with Dark Hardwood Floors and Limestone Floors Design Ideas
9