Kitchen with Dark Hardwood Floors and Limestone Floors Design Ideas
Refine by:
Budget
Sort by:Popular Today
121 - 140 of 185,653 photos
Item 1 of 3
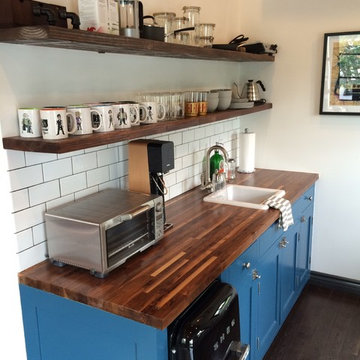
Photo of a small country single-wall eat-in kitchen in Los Angeles with a drop-in sink, wood benchtops, white splashback, subway tile splashback, black appliances, dark hardwood floors and no island.
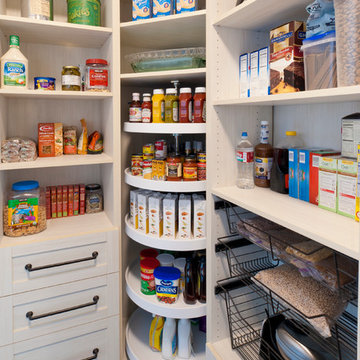
Larry Evensen, Imaging Northwest
Expansive beach style single-wall open plan kitchen in Seattle with a farmhouse sink, flat-panel cabinets, grey cabinets, quartz benchtops, white splashback, ceramic splashback, dark hardwood floors and with island.
Expansive beach style single-wall open plan kitchen in Seattle with a farmhouse sink, flat-panel cabinets, grey cabinets, quartz benchtops, white splashback, ceramic splashback, dark hardwood floors and with island.
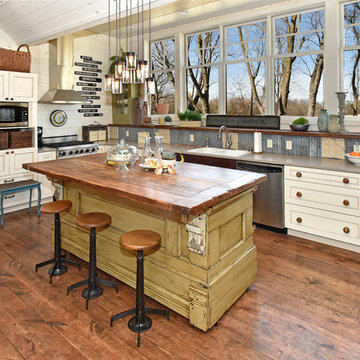
Country u-shaped kitchen in Minneapolis with a drop-in sink, recessed-panel cabinets, white cabinets, dark hardwood floors and with island.
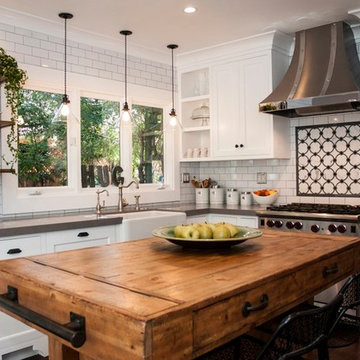
Complete Kitchen remodel, only thing that remained from original kitchen is hardwood floor. Focal point behind gas range is waterjet marble insert. Reclaimed wood island.
Builder- Landmark Building Inc.
Designer- KK Design Koncepts
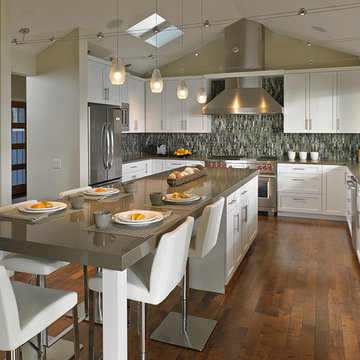
The vertically-laid glass mosaic backsplash adds a beautiful and modern detail that frames the stainless steel range hood to create a grand focal point from across the room. The neutral color palette keeps the space feeling crisp and light, working harmoniously with the Northwest view outside.
Patrick Barta Photography
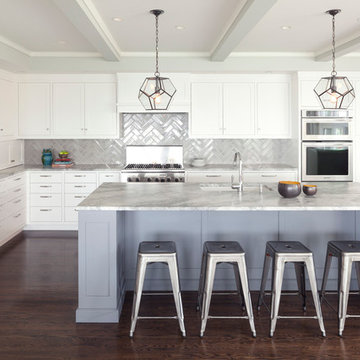
Steve Henke Studio
Design ideas for a mid-sized transitional l-shaped kitchen in Minneapolis with an undermount sink, shaker cabinets, white cabinets, marble benchtops, grey splashback, ceramic splashback, stainless steel appliances, dark hardwood floors and with island.
Design ideas for a mid-sized transitional l-shaped kitchen in Minneapolis with an undermount sink, shaker cabinets, white cabinets, marble benchtops, grey splashback, ceramic splashback, stainless steel appliances, dark hardwood floors and with island.
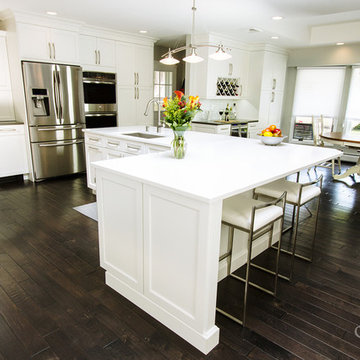
Kitchen redesign united dining room and kitchen into one gracious family kitchen. Refrigerator and double oven were built into the cabinetry to give a seamless look to the space. Over-sized, L-shaped island, which houses the kitchen sink. Over-island lighting is a 3-pendant contemporary and the dining area has a sophisticated multi-sphere in polished nickel with glass sphere rods.
Tim Cree/Creepwalk Media
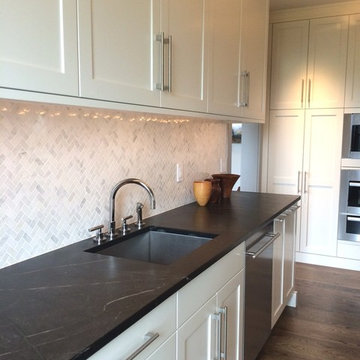
Secondary work sink and dishwasher for all the dishes after a night of hosting a dinner party.
This is an example of an expansive contemporary galley kitchen pantry in Boston with an undermount sink, recessed-panel cabinets, white cabinets, soapstone benchtops, white splashback, stone tile splashback, stainless steel appliances, dark hardwood floors and no island.
This is an example of an expansive contemporary galley kitchen pantry in Boston with an undermount sink, recessed-panel cabinets, white cabinets, soapstone benchtops, white splashback, stone tile splashback, stainless steel appliances, dark hardwood floors and no island.
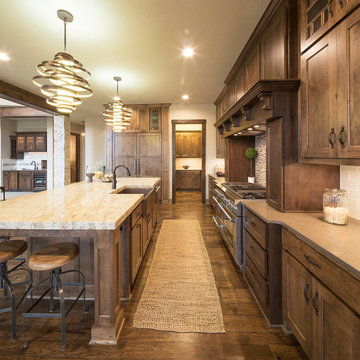
Starr Homes, LLC
Photo of a country kitchen in Dallas with a farmhouse sink, shaker cabinets, dark wood cabinets, beige splashback, subway tile splashback, dark hardwood floors and with island.
Photo of a country kitchen in Dallas with a farmhouse sink, shaker cabinets, dark wood cabinets, beige splashback, subway tile splashback, dark hardwood floors and with island.
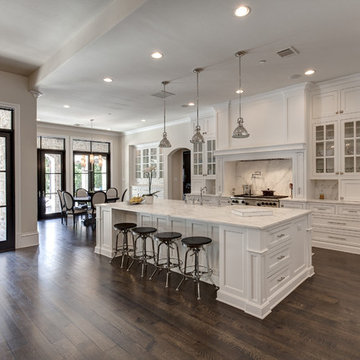
Photo of a traditional open plan kitchen in Dallas with recessed-panel cabinets, white cabinets, white splashback, stone slab splashback and dark hardwood floors.
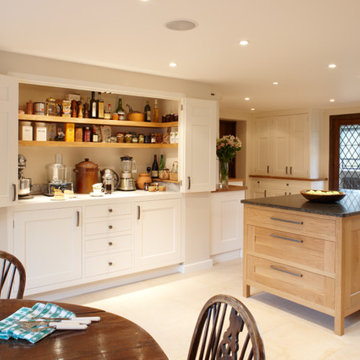
Larder cupboard designed by Giles Slater for Figura. A large larder cupboard within the wall with generous bi-fold doors revealing marble and oak shelving. A workstation and ample storage area for food and appliances
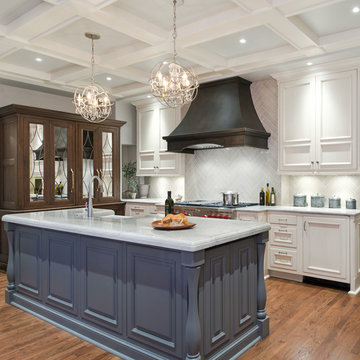
Matt Kocourek Photography
Photo of a mid-sized transitional galley kitchen in Kansas City with recessed-panel cabinets, white cabinets, quartzite benchtops, with island, a farmhouse sink, ceramic splashback, stainless steel appliances, grey splashback and dark hardwood floors.
Photo of a mid-sized transitional galley kitchen in Kansas City with recessed-panel cabinets, white cabinets, quartzite benchtops, with island, a farmhouse sink, ceramic splashback, stainless steel appliances, grey splashback and dark hardwood floors.
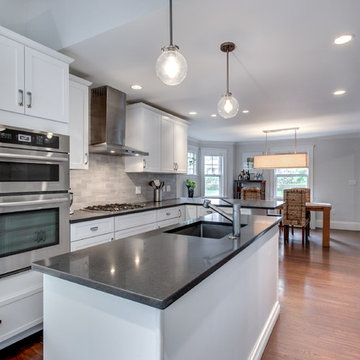
This is an example of a mid-sized transitional l-shaped eat-in kitchen in Boston with an undermount sink, shaker cabinets, white cabinets, soapstone benchtops, grey splashback, stone tile splashback, stainless steel appliances, dark hardwood floors and with island.
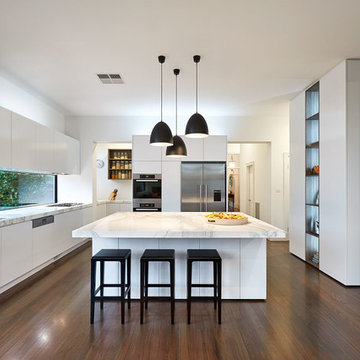
John Wheatley - UA Creative
Inspiration for a contemporary u-shaped kitchen in Melbourne with a double-bowl sink, flat-panel cabinets, white cabinets, stainless steel appliances, dark hardwood floors and with island.
Inspiration for a contemporary u-shaped kitchen in Melbourne with a double-bowl sink, flat-panel cabinets, white cabinets, stainless steel appliances, dark hardwood floors and with island.
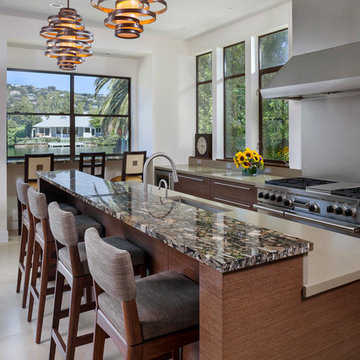
Kitchen counter and island. Kitchen by Case540, interior design by Mary Harris Interiors, Tiburon Ca.
This is an example of a mid-sized contemporary galley eat-in kitchen in San Francisco with an undermount sink, glass-front cabinets, dark wood cabinets, green splashback, with island, quartz benchtops, stainless steel appliances and limestone floors.
This is an example of a mid-sized contemporary galley eat-in kitchen in San Francisco with an undermount sink, glass-front cabinets, dark wood cabinets, green splashback, with island, quartz benchtops, stainless steel appliances and limestone floors.
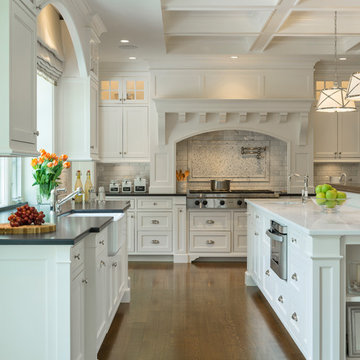
Photography by Richard Mandelkorn
Photo of a traditional kitchen in Boston with beaded inset cabinets, white cabinets, white splashback, subway tile splashback, dark hardwood floors, with island, a farmhouse sink and stainless steel appliances.
Photo of a traditional kitchen in Boston with beaded inset cabinets, white cabinets, white splashback, subway tile splashback, dark hardwood floors, with island, a farmhouse sink and stainless steel appliances.
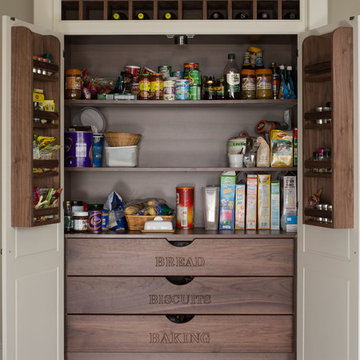
Brian MacLochlainn
Beautiful Kitchen by Jonathan Williams Kitchens http://www.jonathanwilliamskitchens.ie
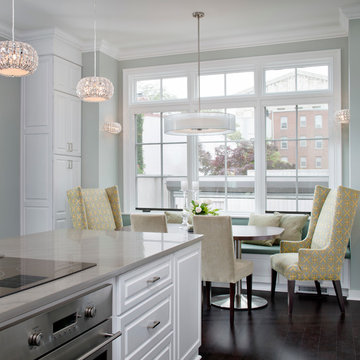
http://www.nicelydonekitchens.com
Photo of a traditional eat-in kitchen in DC Metro with raised-panel cabinets, white cabinets, stainless steel appliances and dark hardwood floors.
Photo of a traditional eat-in kitchen in DC Metro with raised-panel cabinets, white cabinets, stainless steel appliances and dark hardwood floors.
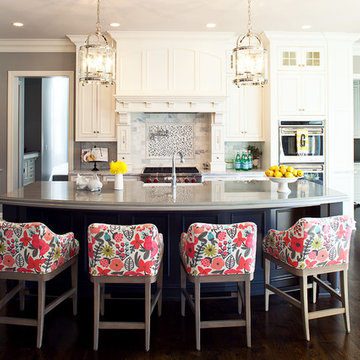
Martha O'Hara Interiors, Interior Design | L. Cramer Builders + Remodelers, Builder | Troy Thies, Photography | Shannon Gale, Photo Styling
Please Note: All “related,” “similar,” and “sponsored” products tagged or listed by Houzz are not actual products pictured. They have not been approved by Martha O’Hara Interiors nor any of the professionals credited. For information about our work, please contact design@oharainteriors.com.
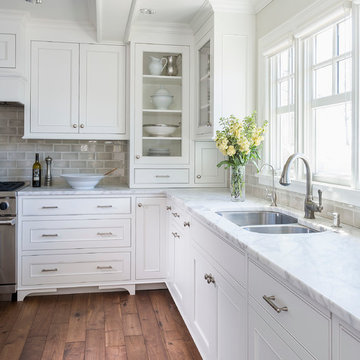
Kitchen Size: 14 Ft. x 15 1/2 Ft.
Island Size: 98" x 44"
Wood Floor: Stang-Lund Forde 5” walnut hard wax oil finish
Tile Backsplash: Here is a link to the exact tile and color: http://encoreceramics.com/product/silver-crackle-glaze/
•2014 MN ASID Awards: First Place Kitchens
•2013 Minnesota NKBA Awards: First Place Medium Kitchens
•Photography by Andrea Rugg
Kitchen with Dark Hardwood Floors and Limestone Floors Design Ideas
7