Kitchen with Dark Hardwood Floors and Marble Floors Design Ideas
Refine by:
Budget
Sort by:Popular Today
21 - 40 of 186,267 photos
Item 1 of 3
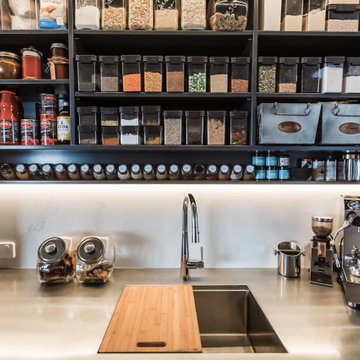
Photo of a large traditional l-shaped eat-in kitchen in Other with an undermount sink, shaker cabinets, black cabinets, quartz benchtops, white splashback, engineered quartz splashback, stainless steel appliances, dark hardwood floors, with island and white benchtop.
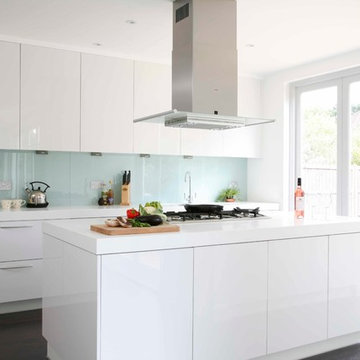
Alison Hammond
This is an example of a large modern galley kitchen in London with flat-panel cabinets, white cabinets, solid surface benchtops, white splashback, glass sheet splashback, stainless steel appliances, dark hardwood floors and with island.
This is an example of a large modern galley kitchen in London with flat-panel cabinets, white cabinets, solid surface benchtops, white splashback, glass sheet splashback, stainless steel appliances, dark hardwood floors and with island.

Transitional l-shaped kitchen in Other with an undermount sink, shaker cabinets, medium wood cabinets, panelled appliances, dark hardwood floors, with island, brown floor, white benchtop, exposed beam, timber and vaulted.
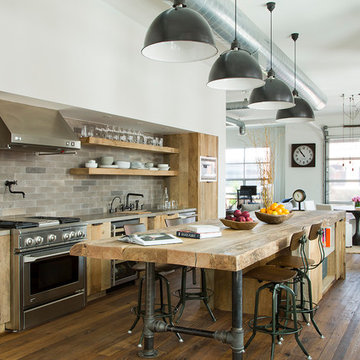
Kitchen remodel with reclaimed wood cabinetry and industrial details. Photography by Manolo Langis.
Located steps away from the beach, the client engaged us to transform a blank industrial loft space to a warm inviting space that pays respect to its industrial heritage. We use anchored large open space with a sixteen foot conversation island that was constructed out of reclaimed logs and plumbing pipes. The island itself is divided up into areas for eating, drinking, and reading. Bringing this theme into the bedroom, the bed was constructed out of 12x12 reclaimed logs anchored by two bent steel plates for side tables.
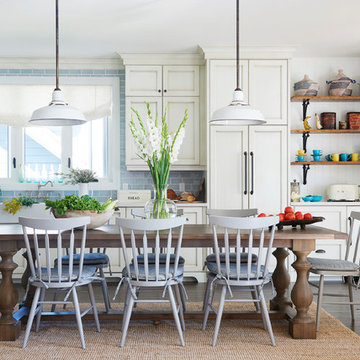
Sian Richards
This is an example of a large beach style eat-in kitchen in Toronto with a farmhouse sink, white cabinets, quartz benchtops, blue splashback, panelled appliances, dark hardwood floors, brown floor, recessed-panel cabinets, subway tile splashback and no island.
This is an example of a large beach style eat-in kitchen in Toronto with a farmhouse sink, white cabinets, quartz benchtops, blue splashback, panelled appliances, dark hardwood floors, brown floor, recessed-panel cabinets, subway tile splashback and no island.
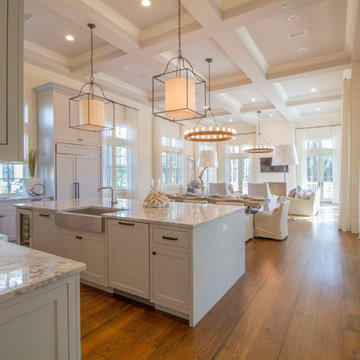
Derek Makekau
Inspiration for a beach style open plan kitchen in Miami with a farmhouse sink, shaker cabinets, white cabinets, dark hardwood floors and with island.
Inspiration for a beach style open plan kitchen in Miami with a farmhouse sink, shaker cabinets, white cabinets, dark hardwood floors and with island.
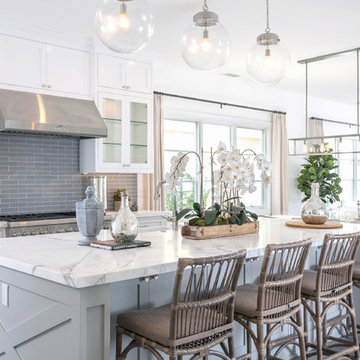
This Coastal Inspired Farmhouse with bay views puts a casual and sophisticated twist on beach living.
Interior Design by Blackband Design and Home Build by Arbor Real Estate.
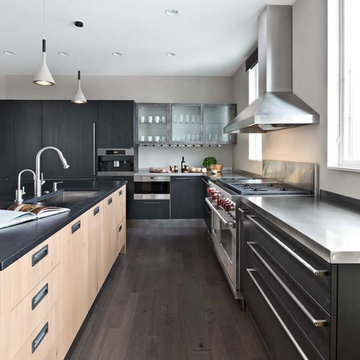
KITCHEN: This open floor plan kitchen is a mix of materials in a modern industrial style. The back L portion is black painted wood veneer with dark stainless steel bridge handles with matching dark stainless countertop and toe kick. The island is a natural ruxe wood veneer with dark stainless steel integrated handles with matching toe kick. The counter top on the island is a honed black quartz. Integrated Miele refrigerator/freezer and built in coffee maker. Wolf range and classic stainless steel chimney hood are the perfect appliances to bridge the look of modern and industrial with a heavy metal look.
Photo by Martin Vecchio.
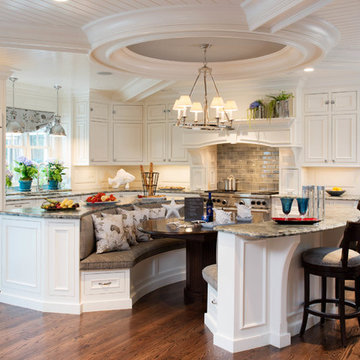
Family members enter this kitchen from the mud room where they are right at home in this friendly space.
The Kitchens central banquette island seats six on cozy upholstered benches with another two diners at the ends. There is table seating for EIGHT plus the back side boasts raised seating for four more on swiveling bar stools.
The show-stopping coffered ceiling was custom designed and features beaded paneling, recessed can lighting and dramatic crown molding.
The counters are made of Labradorite which is often associated with jewels. It's iridescent sparkle adds glamour without being too loud.
The wood paneled backsplash allows the cabinetry to blend in. There is glazed subway tile behind the range.
This lovely home features an open concept space with the kitchen at the heart. Built in the late 1990's the prior kitchen was cherry, but dark, and the new family needed a fresh update.
This great space was a collaboration between many talented folks including but not limited to the team at Delicious Kitchens & Interiors, LLC, L. Newman and Associates/Paul Mansback, Inc with Leslie Rifkin and Emily Shakra. Additional contributions from the homeowners and Belisle Granite.
John C. Hession Photographer
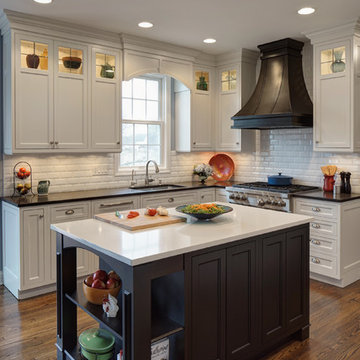
Arched valances above the window and on the island bookshelf, along with the curved custom metal hood above the stainless steel range, contrast nicely with the overall linear design of the space. The leaded glass cabinet doors not only create a spot to display the homeowner’s favorite glassware, but visually it helps prevent the white cabinets from being overbearing. By installing recessed can lights uniformly throughout the space instead of decorative pendants above the island, the kitchen appears more open and spacious.
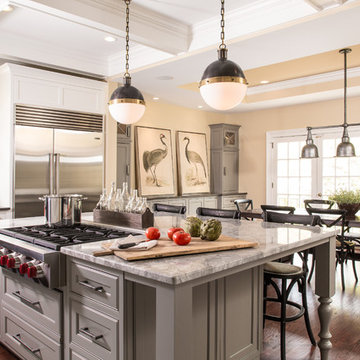
Photo of a transitional eat-in kitchen in Atlanta with beaded inset cabinets, grey cabinets, white splashback, stainless steel appliances, dark hardwood floors and with island.
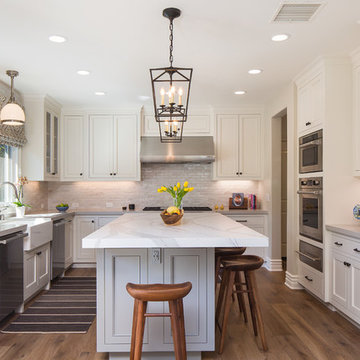
Roberto Garcia Photography
This is an example of a mid-sized transitional u-shaped kitchen in Los Angeles with with island, a farmhouse sink, recessed-panel cabinets, white cabinets, marble benchtops, stainless steel appliances, dark hardwood floors, brown floor, white benchtop, grey splashback and subway tile splashback.
This is an example of a mid-sized transitional u-shaped kitchen in Los Angeles with with island, a farmhouse sink, recessed-panel cabinets, white cabinets, marble benchtops, stainless steel appliances, dark hardwood floors, brown floor, white benchtop, grey splashback and subway tile splashback.
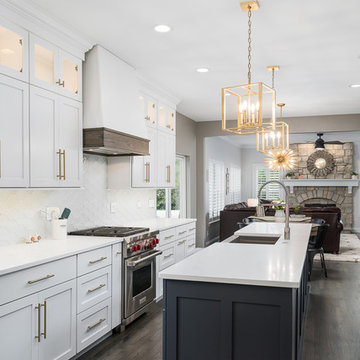
Picture Perfect House
Inspiration for a mid-sized transitional galley open plan kitchen in Chicago with white cabinets, quartz benchtops, white splashback, stainless steel appliances, dark hardwood floors, with island, brown floor, white benchtop, a farmhouse sink, shaker cabinets and glass tile splashback.
Inspiration for a mid-sized transitional galley open plan kitchen in Chicago with white cabinets, quartz benchtops, white splashback, stainless steel appliances, dark hardwood floors, with island, brown floor, white benchtop, a farmhouse sink, shaker cabinets and glass tile splashback.
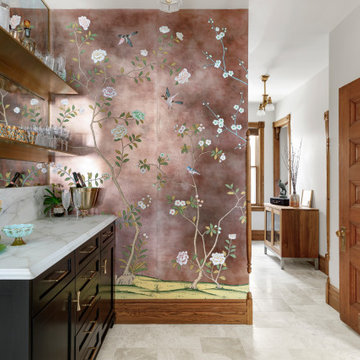
Glamourous dry bar with tall Lincoln marble backsplash and vintage mirror. Flanked by custom deGournay wall mural.
Inspiration for a large traditional galley eat-in kitchen in Minneapolis with an undermount sink, shaker cabinets, black cabinets, marble benchtops, white splashback, subway tile splashback, coloured appliances, marble floors, no island, beige floor and white benchtop.
Inspiration for a large traditional galley eat-in kitchen in Minneapolis with an undermount sink, shaker cabinets, black cabinets, marble benchtops, white splashback, subway tile splashback, coloured appliances, marble floors, no island, beige floor and white benchtop.
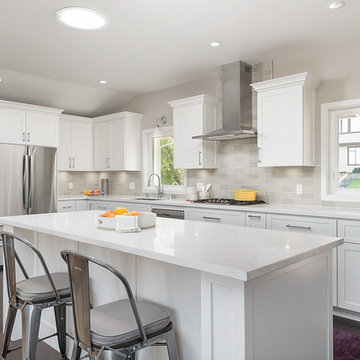
Light and bright contemporary kitchen featuring white custom cabinetry, large island, dual-tone gray subway tile backsplash, stainless steel appliances, and a matching laundry room.
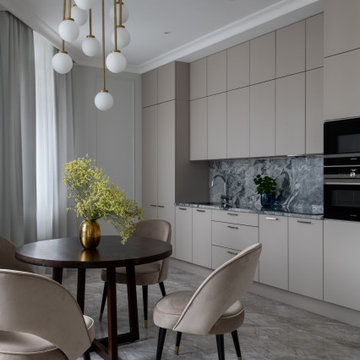
This is an example of a mid-sized contemporary single-wall eat-in kitchen in Moscow with an undermount sink, flat-panel cabinets, beige cabinets, granite benchtops, grey splashback, granite splashback, black appliances, marble floors, no island, grey floor and grey benchtop.
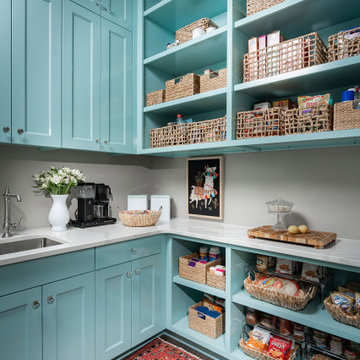
Design ideas for a mid-sized transitional l-shaped kitchen pantry in Other with an undermount sink, blue cabinets, dark hardwood floors, brown floor, white benchtop, quartz benchtops, shaker cabinets, grey splashback, glass sheet splashback, stainless steel appliances and no island.
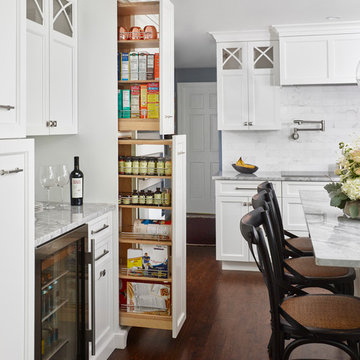
Traditional kitchen in Boston with shaker cabinets, white cabinets, marble benchtops, white splashback, marble splashback, dark hardwood floors, with island, brown floor and grey benchtop.
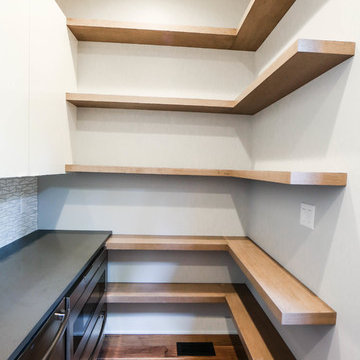
Butler Pantry
This is an example of a large modern u-shaped kitchen pantry in Indianapolis with an undermount sink, stainless steel appliances, dark hardwood floors and white benchtop.
This is an example of a large modern u-shaped kitchen pantry in Indianapolis with an undermount sink, stainless steel appliances, dark hardwood floors and white benchtop.
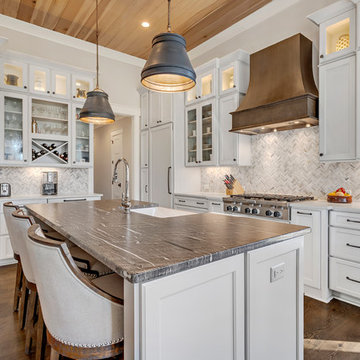
Cabinets: Centerpoint
Black splash: Savannah Surfaces
Perimeter: Caesarstone
Island Countertop: Precision Granite & Marble- Cygnus Leather
Appliances: Ferguson, Kitchenaid
Kitchen with Dark Hardwood Floors and Marble Floors Design Ideas
2