Kitchen with Dark Hardwood Floors and Wallpaper Design Ideas
Refine by:
Budget
Sort by:Popular Today
121 - 140 of 161 photos
Item 1 of 3
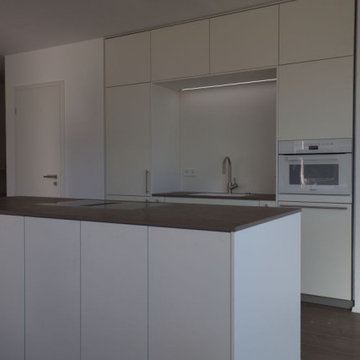
Fronten: Weiß Mattlack
Nischenverkleidung: Weiß Mattlack
Arbeitsplatte: Silestone Kira
Geräe: Miele
Design ideas for a mid-sized contemporary galley open plan kitchen in Other with a drop-in sink, flat-panel cabinets, white cabinets, solid surface benchtops, white splashback, white appliances, dark hardwood floors, with island, brown floor, brown benchtop and wallpaper.
Design ideas for a mid-sized contemporary galley open plan kitchen in Other with a drop-in sink, flat-panel cabinets, white cabinets, solid surface benchtops, white splashback, white appliances, dark hardwood floors, with island, brown floor, brown benchtop and wallpaper.
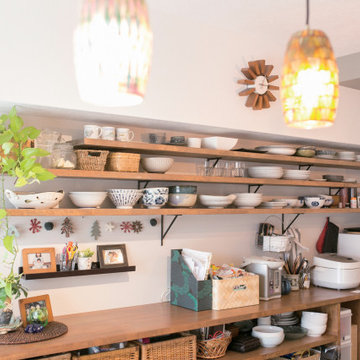
キッチンやダイニングの温もりある佇まい。壁一面の食器棚とお気に入りの食器たちに囲まれて、カフェテイストな空間に大満足。
Asian single-wall eat-in kitchen in Fukuoka with an integrated sink, flat-panel cabinets, white splashback, dark hardwood floors, with island and wallpaper.
Asian single-wall eat-in kitchen in Fukuoka with an integrated sink, flat-panel cabinets, white splashback, dark hardwood floors, with island and wallpaper.
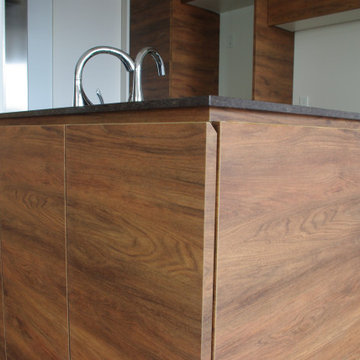
サイルストーンは下地無しで薄く仕上げて、キャビネットとのチリも無くしています。
木目が全周通るように作られています。
Photo of a modern single-wall separate kitchen in Tokyo with an undermount sink, flat-panel cabinets, brown cabinets, quartz benchtops, grey splashback, stainless steel appliances, dark hardwood floors, brown floor, brown benchtop and wallpaper.
Photo of a modern single-wall separate kitchen in Tokyo with an undermount sink, flat-panel cabinets, brown cabinets, quartz benchtops, grey splashback, stainless steel appliances, dark hardwood floors, brown floor, brown benchtop and wallpaper.
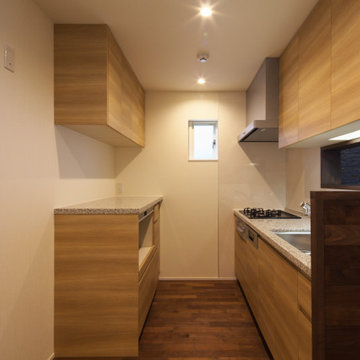
収納をしっかりと確保しながらリビングダイニングの様子も見れる対面キッチン
Inspiration for a single-wall kitchen in Tokyo with an undermount sink, light wood cabinets, solid surface benchtops, dark hardwood floors and wallpaper.
Inspiration for a single-wall kitchen in Tokyo with an undermount sink, light wood cabinets, solid surface benchtops, dark hardwood floors and wallpaper.
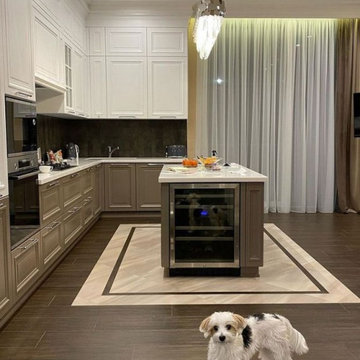
Design ideas for a mid-sized l-shaped separate kitchen in Los Angeles with a double-bowl sink, louvered cabinets, white cabinets, marble benchtops, brown splashback, marble splashback, stainless steel appliances, dark hardwood floors, with island, brown floor, white benchtop and wallpaper.
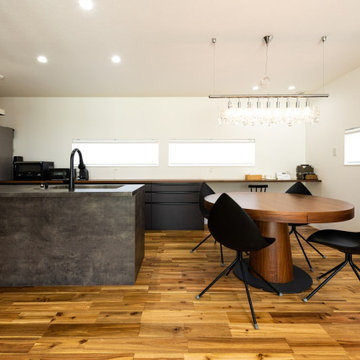
Design ideas for a modern kitchen in Other with grey cabinets, dark hardwood floors, brown floor, grey benchtop and wallpaper.
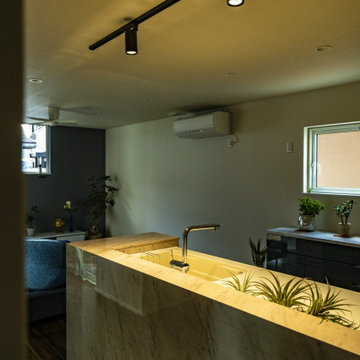
ナチュラル、自然素材のインテリアは苦手。
洗練されたシックなデザインにしたい。
ブラックの大判タイルや大理石のアクセント。
それぞれ部屋にも可変性のあるプランを考え。
家族のためだけの動線を考え、たったひとつ間取りにたどり着いた。
快適に暮らせるように断熱窓もトリプルガラスで覆った。
そんな理想を取り入れた建築計画を一緒に考えました。
そして、家族の想いがまたひとつカタチになりました。
外皮平均熱貫流率(UA値) : 0.42W/m2・K
気密測定隙間相当面積(C値):1.00cm2/m2
断熱等性能等級 : 等級[4]
一次エネルギー消費量等級 : 等級[5]
耐震等級 : 等級[3]
構造計算:許容応力度計算
仕様:
長期優良住宅認定
山形市産材利用拡大促進事業
やまがた健康住宅認定
山形の家づくり利子補給(寒さ対策・断熱化型)
家族構成:30代夫婦
施工面積:122.55 ㎡ ( 37.07 坪)
竣工:2020年12月
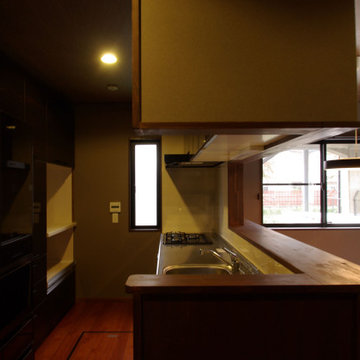
敷地の周囲は2方を交通頻繁な道路に囲まれ、北面からは両毛線の高架橋が見下ろす。前橋市中心部に位置する狭小敷地ではあるが、幸いにも住宅街に向かって開く南側にのみ大きな開口部を設けたことで、明快な総2階ゆえのローコスト住宅としての経済性と、特異な形態をした建築としての個性とが重なってできた「個性派住宅」である。
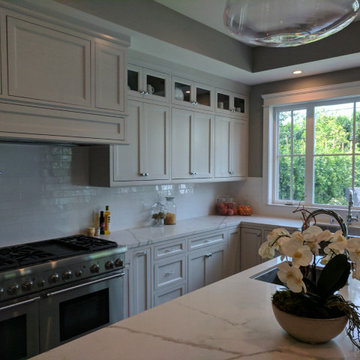
This stunning classic kitchen remodel is the perfect blend of modern design and homey warmth. Located in Huntington Beach, CA, this new construction features beautifully crafted white shaker cabinets that showcase their timeless elegance. The full quartz backsplash adds a touch of glamour to this detailed kitchen and the silver hardware completes the look with a modern twist. From top to bottom, every element has been carefully selected to create a luxurious and inviting living space. This kitchen will add a touch of sophistication to any home and make mealtimes an enjoyable experience.
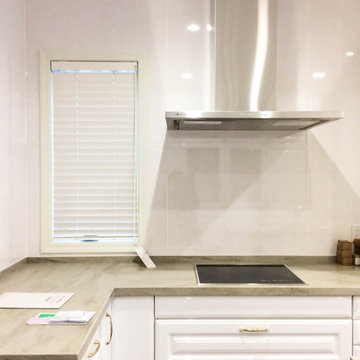
Photo of a traditional galley kitchen in Tokyo with white cabinets, white splashback, stainless steel appliances, dark hardwood floors, with island, brown floor, grey benchtop and wallpaper.
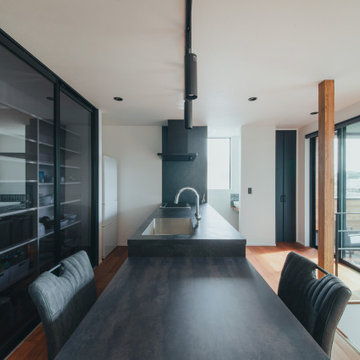
グラフテクトのキッチンに合わせて、アクセントクロスや背面収納をブラックで統一した格好良いキッチン。
This is an example of a contemporary single-wall open plan kitchen in Other with black cabinets, black splashback, dark hardwood floors, brown floor, black benchtop and wallpaper.
This is an example of a contemporary single-wall open plan kitchen in Other with black cabinets, black splashback, dark hardwood floors, brown floor, black benchtop and wallpaper.
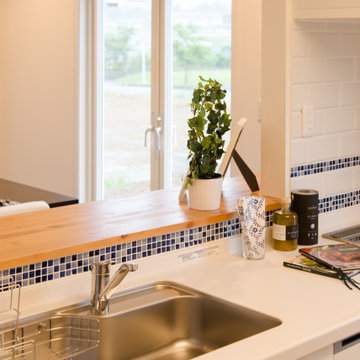
Photo of a large traditional single-wall open plan kitchen in Other with an undermount sink, flat-panel cabinets, white cabinets, solid surface benchtops, white splashback, ceramic splashback, stainless steel appliances, dark hardwood floors, no island, brown floor, brown benchtop and wallpaper.
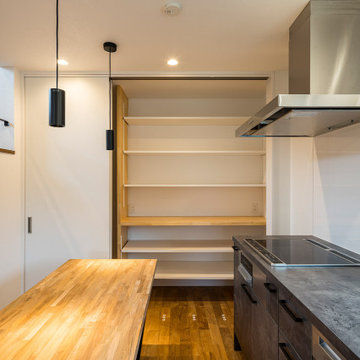
This is an example of a mid-sized single-wall kitchen pantry in Yokohama with white splashback, dark hardwood floors, with island, brown floor, grey benchtop and wallpaper.
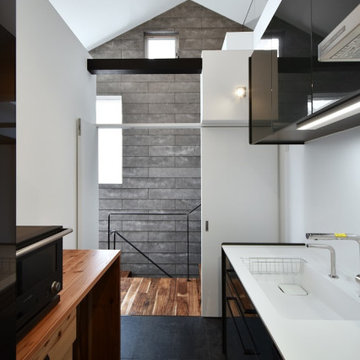
オープンな独立キッチン
This is an example of a modern single-wall separate kitchen in Other with an integrated sink, green splashback, black appliances, dark hardwood floors, white benchtop and wallpaper.
This is an example of a modern single-wall separate kitchen in Other with an integrated sink, green splashback, black appliances, dark hardwood floors, white benchtop and wallpaper.
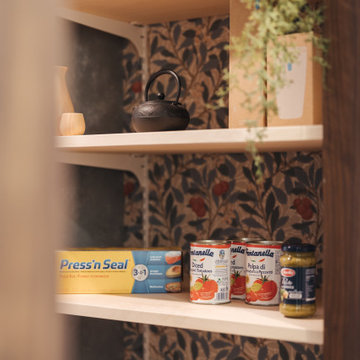
キッチンは、クリナップのアイランド型を使用しています。対面収納付きなので、収納スペースとしては大容量のキッチンになります。
吹抜けになっているので、自然な光が降り注ぐ素敵な空間です。
キッチン奥はパントリーへとつながっています。
パントリーの壁紙は、花柄と可愛らしいものを使用。
Inspiration for a mid-sized single-wall open plan kitchen in Other with black cabinets, dark hardwood floors, with island, brown floor, black benchtop and wallpaper.
Inspiration for a mid-sized single-wall open plan kitchen in Other with black cabinets, dark hardwood floors, with island, brown floor, black benchtop and wallpaper.
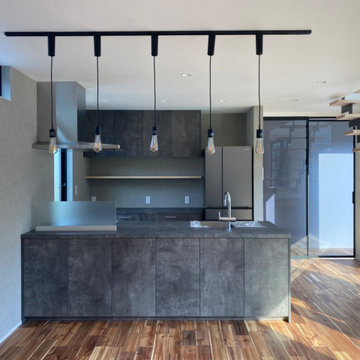
Inspiration for a modern open plan kitchen in Other with an undermount sink, laminate benchtops, grey splashback, black appliances, dark hardwood floors, multi-coloured floor, grey benchtop and wallpaper.
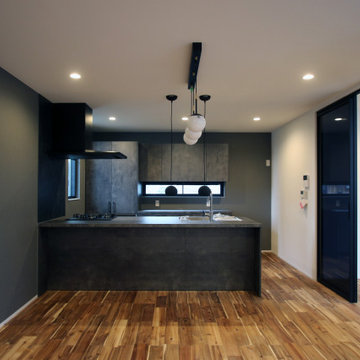
Modern single-wall open plan kitchen in Other with an undermount sink, beaded inset cabinets, grey cabinets, laminate benchtops, metallic splashback, shiplap splashback, black appliances, dark hardwood floors, multi-coloured floor, grey benchtop and wallpaper.
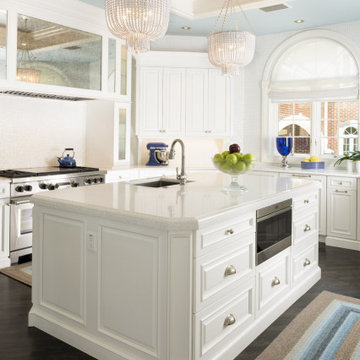
Design ideas for a large transitional open plan kitchen in Tampa with a farmhouse sink, raised-panel cabinets, white cabinets, quartz benchtops, white splashback, mosaic tile splashback, panelled appliances, dark hardwood floors, multiple islands, brown floor, white benchtop and wallpaper.
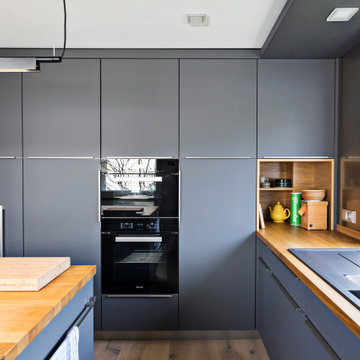
Die vorgestellte Küche besticht durch die Wirkung ihrer Materialitäten und Farben zueinander. So griffen wir die Eiche des von uns verlegten Mafi-Naturholzbodens in der Arbeitsfläche wieder auf. Die fast raumhohen Küchenschränke bieten genug Platz und finden durch eine Blende sowohl zum Fußboden als auch zur Decke einen einheitlichen Abschluss. Ihre mattgraue Oberfläche wirkt zugleich zeitlos und absorbiert lästige Fingerabdrücke.
Als Symbiose wurden Metalle wie Edelstahl und Aluminium eingesetzt, die sich in allen Küchenelementen (zum Beispiel den Armaturen, Griffen, dem Sockel und an den Küchengeräten) wiederfinden. Ein kleines Eckfach in Eiche verbindet die Arbeitsplatte und den Schrank und ist zeitgleich ein Blickfang.
Ebenfalls übernahmen wir die fachgerechte Planung der elektrischen Anschlüsse und Wasserversorgung, sodass der Kunde mit uns nur einen Ansprechpartner benötigte, der sich um alles kümmert.
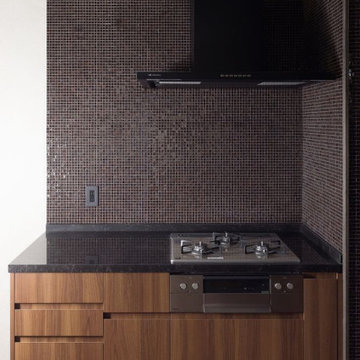
既存平面の制約から3つのパートに分けたシステムキッチン。これはコンロ部分です。カウンターは耐久性の高いクォーツ、面材はウォールナットです。それに合わせてバックカウンターはヴェネツィアンガラスモザイクを今回も採用、以前から憧れていたチェスナット4を今回初めて採用しました。落ち着いた雰囲気のキッチンになりました。
Kitchen with Dark Hardwood Floors and Wallpaper Design Ideas
7