Kitchen with Dark Hardwood Floors and Wallpaper Design Ideas
Refine by:
Budget
Sort by:Popular Today
141 - 160 of 161 photos
Item 1 of 3
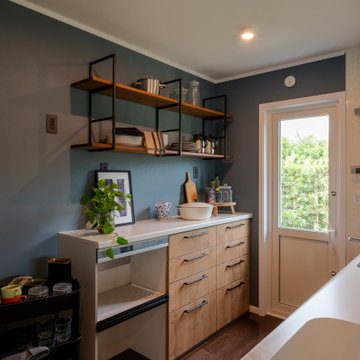
Inspiration for a mid-sized industrial galley open plan kitchen in Other with an integrated sink, flat-panel cabinets, medium wood cabinets, solid surface benchtops, multi-coloured splashback, stainless steel appliances, dark hardwood floors, no island, brown floor, white benchtop and wallpaper.
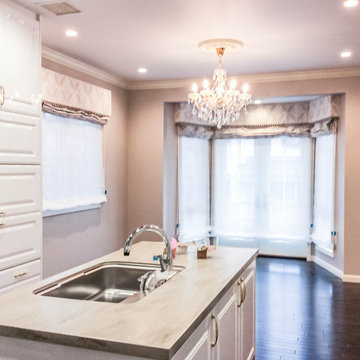
This is an example of a traditional galley kitchen in Tokyo with white cabinets, white splashback, stainless steel appliances, dark hardwood floors, with island, brown floor, grey benchtop and wallpaper.
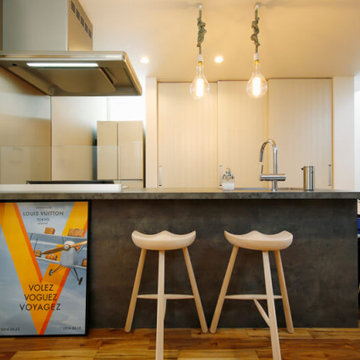
リビングダイニングとは天井の高さを変えて、メリハリをつけたキッチン。ダウンライトに意匠性のあるペンダントライトを組み合わせました。キッチンのワークトップとキャビネットには重厚感のある色彩を合わせ、落ち着きのある空間に。
This is an example of a mid-sized modern single-wall kitchen in Tokyo with wallpaper, light wood cabinets, coloured appliances, dark hardwood floors, a peninsula and brown floor.
This is an example of a mid-sized modern single-wall kitchen in Tokyo with wallpaper, light wood cabinets, coloured appliances, dark hardwood floors, a peninsula and brown floor.
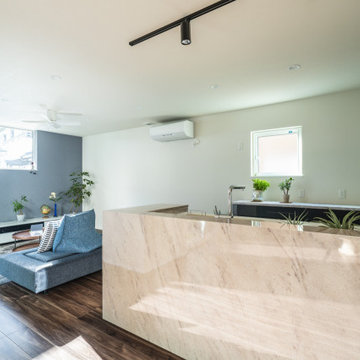
ナチュラル、自然素材のインテリアは苦手。
洗練されたシックなデザインにしたい。
ブラックの大判タイルや大理石のアクセント。
それぞれ部屋にも可変性のあるプランを考え。
家族のためだけの動線を考え、たったひとつ間取りにたどり着いた。
快適に暮らせるように断熱窓もトリプルガラスで覆った。
そんな理想を取り入れた建築計画を一緒に考えました。
そして、家族の想いがまたひとつカタチになりました。
外皮平均熱貫流率(UA値) : 0.42W/m2・K
気密測定隙間相当面積(C値):1.00cm2/m2
断熱等性能等級 : 等級[4]
一次エネルギー消費量等級 : 等級[5]
耐震等級 : 等級[3]
構造計算:許容応力度計算
仕様:
長期優良住宅認定
山形市産材利用拡大促進事業
やまがた健康住宅認定
山形の家づくり利子補給(寒さ対策・断熱化型)
家族構成:30代夫婦
施工面積:122.55 ㎡ ( 37.07 坪)
竣工:2020年12月
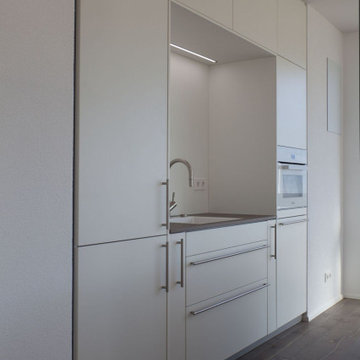
Fronten: Weiß Mattlack
Nischenverkleidung: Weiß Mattlack
Arbeitsplatte: Silestone Kira
Geräe: Miele
Mid-sized contemporary galley open plan kitchen in Other with a drop-in sink, flat-panel cabinets, white cabinets, solid surface benchtops, white splashback, white appliances, dark hardwood floors, with island, brown floor, brown benchtop and wallpaper.
Mid-sized contemporary galley open plan kitchen in Other with a drop-in sink, flat-panel cabinets, white cabinets, solid surface benchtops, white splashback, white appliances, dark hardwood floors, with island, brown floor, brown benchtop and wallpaper.
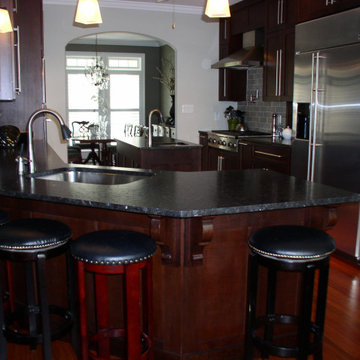
Inspiration for a l-shaped kitchen in Atlanta with an undermount sink, dark wood cabinets, granite benchtops, porcelain splashback, stainless steel appliances, dark hardwood floors, with island, brown floor, brown benchtop and wallpaper.
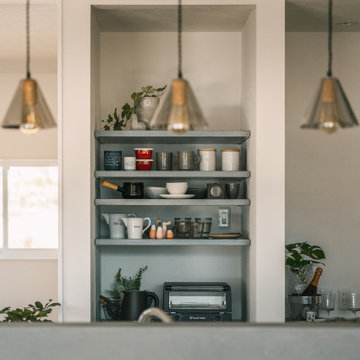
デコライトがお洒落なグレーカラーのキッチンです。
キッチンの後ろにはお皿や電子レンジなど料理をするのに必要な器具を収納できるスペースがあります。
アーチ開口の向こう側にはパントリーがあります。
ストライプの壁紙が可愛らしいく、気分のあがる空間になっています。
Photo of a mid-sized single-wall open plan kitchen in Other with grey splashback, dark hardwood floors, a peninsula, brown floor, grey benchtop and wallpaper.
Photo of a mid-sized single-wall open plan kitchen in Other with grey splashback, dark hardwood floors, a peninsula, brown floor, grey benchtop and wallpaper.
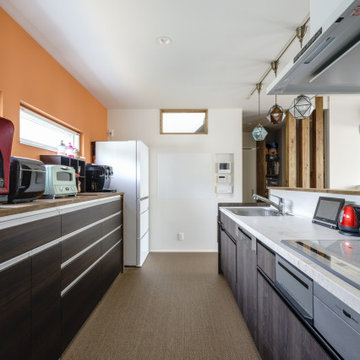
リゾートホテルみたいなデッキがほしい。
沖縄にあるようなガラスや石材をつかいたい。
オーク無垢フロアを使って落ち着いた雰囲気に。
和室はリビングと一体になるような使い方を。
家族みんなでいっぱい考え、たったひとつ間取りにたどり着いた。
光と風を取り入れ、快適に暮らせるようなつくりを。
そんな理想を取り入れた建築計画を一緒に考えました。
そして、家族の想いがまたひとつカタチになりました。
家族構成:30代夫婦+子供3人
施工面積: 142.42㎡(43.08坪)
竣工:2022年8月
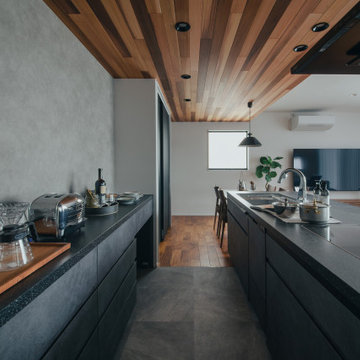
ブラックとグレーでまとめて格好良い雰囲気のキッチンに。下げ天井でレッドシダーを採用し、アクセントになっています。
This is an example of a contemporary single-wall open plan kitchen in Other with grey cabinets, dark hardwood floors, brown floor, black benchtop and wallpaper.
This is an example of a contemporary single-wall open plan kitchen in Other with grey cabinets, dark hardwood floors, brown floor, black benchtop and wallpaper.
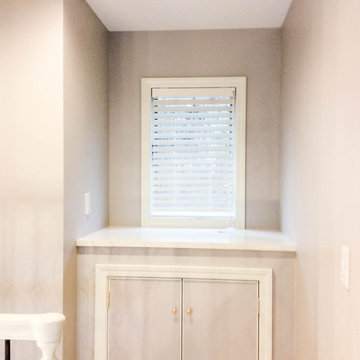
Design ideas for a traditional galley kitchen in Tokyo with white cabinets, white splashback, stainless steel appliances, dark hardwood floors, with island, brown floor, grey benchtop and wallpaper.
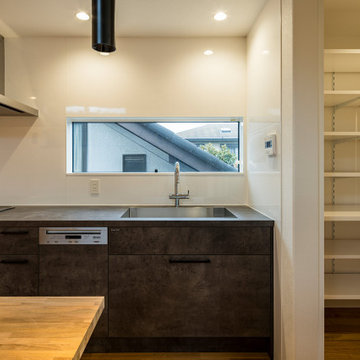
Inspiration for a mid-sized single-wall kitchen pantry in Yokohama with white splashback, dark hardwood floors, with island, brown floor, grey benchtop and wallpaper.
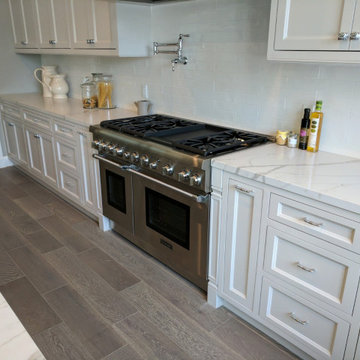
This stunning classic kitchen remodel is the perfect blend of modern design and homey warmth. Located in Huntington Beach, CA, this new construction features beautifully crafted white shaker cabinets that showcase their timeless elegance. The full quartz backsplash adds a touch of glamour to this detailed kitchen and the silver hardware completes the look with a modern twist. From top to bottom, every element has been carefully selected to create a luxurious and inviting living space. This kitchen will add a touch of sophistication to any home and make mealtimes an enjoyable experience.
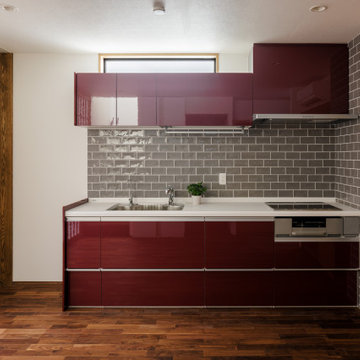
親類縁者が多く、沢山の家族が集まる事がある為、ダイニングスペースを大きくとり、大きなダイニングテーブルで、皆で食事が出来るダイニングキッチンとしました。
This is an example of a mid-sized scandinavian single-wall eat-in kitchen in Other with an undermount sink, beaded inset cabinets, red cabinets, solid surface benchtops, grey splashback, ceramic splashback, stainless steel appliances, dark hardwood floors, no island, brown floor, white benchtop and wallpaper.
This is an example of a mid-sized scandinavian single-wall eat-in kitchen in Other with an undermount sink, beaded inset cabinets, red cabinets, solid surface benchtops, grey splashback, ceramic splashback, stainless steel appliances, dark hardwood floors, no island, brown floor, white benchtop and wallpaper.
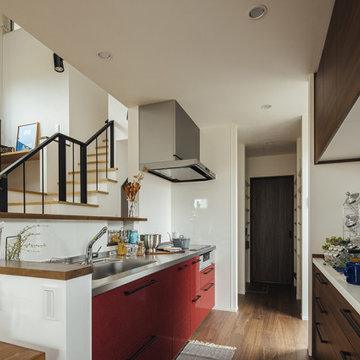
赤い色のキッチンが印象的。
取っ手はアイアンになっています。ブラウンカラーの床色や棚とも相性ピッタリ。可愛いというより、カッコいいがに合うキッチン。
This is an example of a mid-sized industrial single-wall kitchen pantry in Other with red splashback, dark hardwood floors, brown floor and wallpaper.
This is an example of a mid-sized industrial single-wall kitchen pantry in Other with red splashback, dark hardwood floors, brown floor and wallpaper.
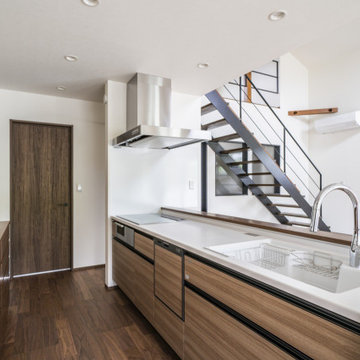
光や風が通りぬけるリビングでゆったりくつろぎたい。
勾配天井にしてより開放的なリビングをつくった。
スチール階段はそれだけでかっこいいアクセントに。
ウォールナットをたくさんつかって落ち着いたコーディネートを。
毎日の家事が楽になる日々の暮らしを想像して。
家族のためだけの動線を考え、たったひとつ間取りを一緒に考えた。
そして、家族の想いがまたひとつカタチになりました。
外皮平均熱貫流率(UA値) : 0.43W/m2・K
気密測定隙間相当面積(C値):0.7cm2/m2
断熱等性能等級 : 等級[4]
一次エネルギー消費量等級 : 等級[5]
構造計算:許容応力度計算
仕様:
長期優良住宅認定
低炭素建築物適合
やまがた健康住宅認定
地域型グリーン化事業(長寿命型)
家族構成:30代夫婦+子供
延床面積:110.96 ㎡ ( 33.57 坪)
竣工:2020年5月
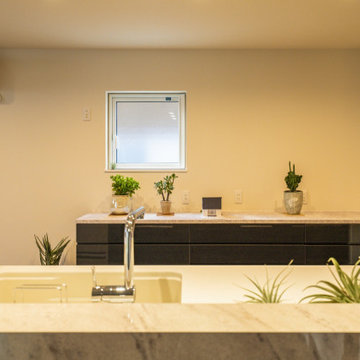
ナチュラル、自然素材のインテリアは苦手。
洗練されたシックなデザインにしたい。
ブラックの大判タイルや大理石のアクセント。
それぞれ部屋にも可変性のあるプランを考え。
家族のためだけの動線を考え、たったひとつ間取りにたどり着いた。
快適に暮らせるように断熱窓もトリプルガラスで覆った。
そんな理想を取り入れた建築計画を一緒に考えました。
そして、家族の想いがまたひとつカタチになりました。
外皮平均熱貫流率(UA値) : 0.42W/m2・K
気密測定隙間相当面積(C値):1.00cm2/m2
断熱等性能等級 : 等級[4]
一次エネルギー消費量等級 : 等級[5]
耐震等級 : 等級[3]
構造計算:許容応力度計算
仕様:
長期優良住宅認定
山形市産材利用拡大促進事業
やまがた健康住宅認定
山形の家づくり利子補給(寒さ対策・断熱化型)
家族構成:30代夫婦
施工面積:122.55 ㎡ ( 37.07 坪)
竣工:2020年12月
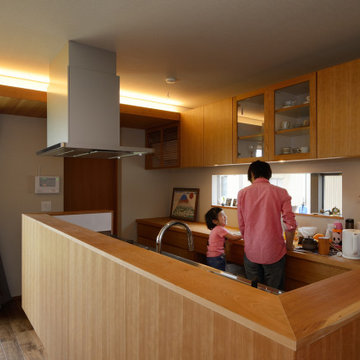
「起間の家」キッチンです。駐車スペース→奥様用玄関→パントリー → キッチン → 家事スペース → 勝手口までを一直線で結びます。
Mid-sized single-wall open plan kitchen in Other with an integrated sink, flat-panel cabinets, medium wood cabinets, stainless steel benchtops, stainless steel appliances, dark hardwood floors, with island and wallpaper.
Mid-sized single-wall open plan kitchen in Other with an integrated sink, flat-panel cabinets, medium wood cabinets, stainless steel benchtops, stainless steel appliances, dark hardwood floors, with island and wallpaper.
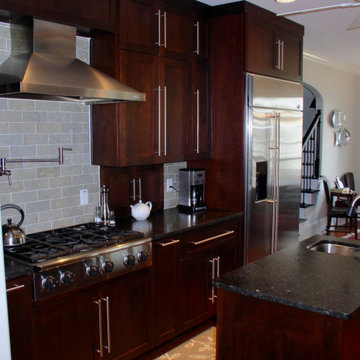
Inspiration for a l-shaped kitchen in Atlanta with an undermount sink, dark wood cabinets, granite benchtops, porcelain splashback, stainless steel appliances, dark hardwood floors, with island, brown floor, brown benchtop and wallpaper.
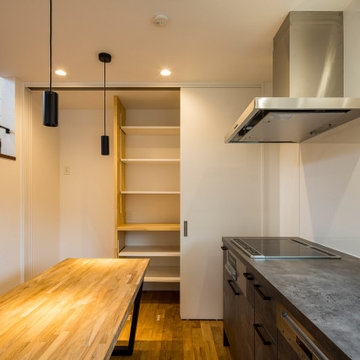
Photo of a mid-sized single-wall kitchen pantry in Yokohama with white splashback, dark hardwood floors, with island, brown floor, grey benchtop and wallpaper.
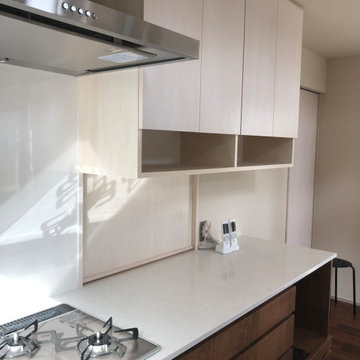
オープンなキッチン
中央の扉は裏のパントリーとつながります
Inspiration for a mid-sized galley open plan kitchen in Yokohama with an undermount sink, flat-panel cabinets, dark wood cabinets, quartz benchtops, white splashback, stainless steel appliances, dark hardwood floors, with island, brown floor, white benchtop and wallpaper.
Inspiration for a mid-sized galley open plan kitchen in Yokohama with an undermount sink, flat-panel cabinets, dark wood cabinets, quartz benchtops, white splashback, stainless steel appliances, dark hardwood floors, with island, brown floor, white benchtop and wallpaper.
Kitchen with Dark Hardwood Floors and Wallpaper Design Ideas
8