Kitchen with Dark Hardwood Floors and White Benchtop Design Ideas
Refine by:
Budget
Sort by:Popular Today
181 - 200 of 30,460 photos
Item 1 of 3
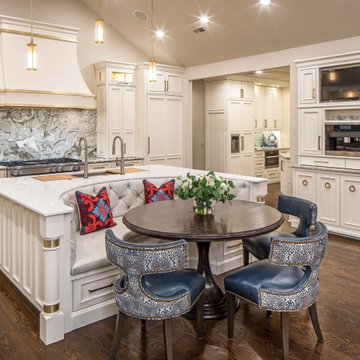
Photo of a large traditional u-shaped eat-in kitchen in Omaha with an undermount sink, recessed-panel cabinets, white cabinets, quartzite benchtops, grey splashback, marble splashback, panelled appliances, dark hardwood floors, with island, brown floor, white benchtop and vaulted.
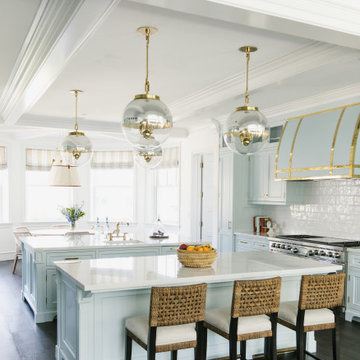
Burdge Architects Palisades Traditional Home. Kitchen design.
This is an example of a large beach style eat-in kitchen in Los Angeles with a drop-in sink, shaker cabinets, blue cabinets, marble benchtops, white splashback, ceramic splashback, stainless steel appliances, dark hardwood floors, multiple islands, brown floor, white benchtop and coffered.
This is an example of a large beach style eat-in kitchen in Los Angeles with a drop-in sink, shaker cabinets, blue cabinets, marble benchtops, white splashback, ceramic splashback, stainless steel appliances, dark hardwood floors, multiple islands, brown floor, white benchtop and coffered.
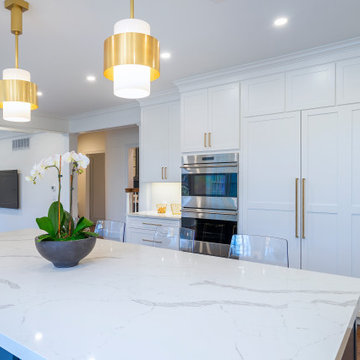
This light and airy kitchen is the definition of elegance. It has white shaker cabinets with satin gold pulls topped with white quartz counters. The matching white quartz backsplash provides a clean look. The center piece of the room is the large island! With seating for four, the deep blue island is loaded with storage and has a drawer microwave. For a special touch on the white quartz counter, we used an extra thick quartz slab. The striking gold pendants are from Ferguson Lighting.
Sleek and contemporary, this beautiful home is located in Villanova, PA. Blue, white and gold are the palette of this transitional design. With custom touches and an emphasis on flow and an open floor plan, the renovation included the kitchen, family room, butler’s pantry, mudroom, two powder rooms and floors.
Rudloff Custom Builders has won Best of Houzz for Customer Service in 2014, 2015 2016, 2017 and 2019. We also were voted Best of Design in 2016, 2017, 2018, 2019 which only 2% of professionals receive. Rudloff Custom Builders has been featured on Houzz in their Kitchen of the Week, What to Know About Using Reclaimed Wood in the Kitchen as well as included in their Bathroom WorkBook article. We are a full service, certified remodeling company that covers all of the Philadelphia suburban area. This business, like most others, developed from a friendship of young entrepreneurs who wanted to make a difference in their clients’ lives, one household at a time. This relationship between partners is much more than a friendship. Edward and Stephen Rudloff are brothers who have renovated and built custom homes together paying close attention to detail. They are carpenters by trade and understand concept and execution. Rudloff Custom Builders will provide services for you with the highest level of professionalism, quality, detail, punctuality and craftsmanship, every step of the way along our journey together.
Specializing in residential construction allows us to connect with our clients early in the design phase to ensure that every detail is captured as you imagined. One stop shopping is essentially what you will receive with Rudloff Custom Builders from design of your project to the construction of your dreams, executed by on-site project managers and skilled craftsmen. Our concept: envision our client’s ideas and make them a reality. Our mission: CREATING LIFETIME RELATIONSHIPS BUILT ON TRUST AND INTEGRITY.
Photo Credit: Linda McManus Images
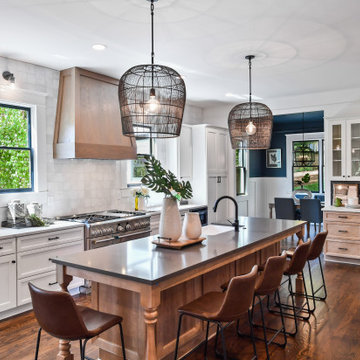
full view of kitchen
Inspiration for a large transitional l-shaped kitchen in Atlanta with a farmhouse sink, quartz benchtops, white splashback, stainless steel appliances, dark hardwood floors, brown floor, recessed-panel cabinets, white cabinets, with island and white benchtop.
Inspiration for a large transitional l-shaped kitchen in Atlanta with a farmhouse sink, quartz benchtops, white splashback, stainless steel appliances, dark hardwood floors, brown floor, recessed-panel cabinets, white cabinets, with island and white benchtop.
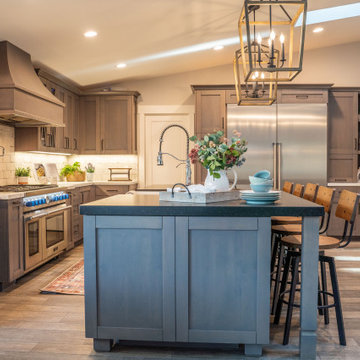
Design ideas for a country l-shaped kitchen in San Diego with a farmhouse sink, shaker cabinets, medium wood cabinets, grey splashback, stainless steel appliances, dark hardwood floors, with island, brown floor, white benchtop and vaulted.
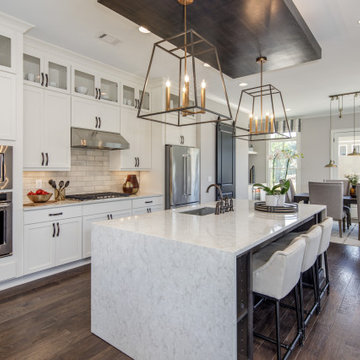
This is an example of a transitional galley kitchen in Atlanta with an undermount sink, shaker cabinets, white cabinets, beige splashback, stainless steel appliances, dark hardwood floors, with island, brown floor and white benchtop.
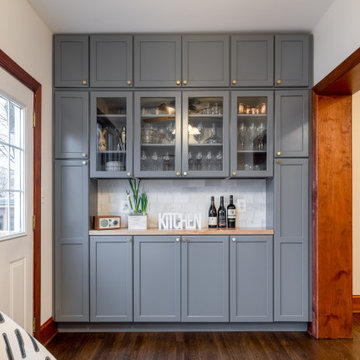
This kitchen remodel for a row home in the Mount Pleasant area of NW DC was a joy for us! We tried to incorporate the original trim work of the home while also maximizing the space and making it more modern and functional for this young family of 4. The custom back splash for both the kitchen and wine pantry play off the gold accents making it fun and chic! The quartz for the island makes for a clean look & the butchers block in the wine pantry is a great touch of rustic chic.
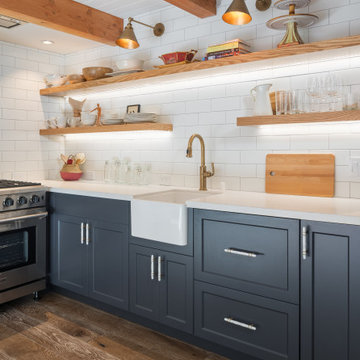
Small traditional l-shaped open plan kitchen in Sacramento with a farmhouse sink, shaker cabinets, grey cabinets, quartz benchtops, white splashback, ceramic splashback, dark hardwood floors, brown floor and white benchtop.
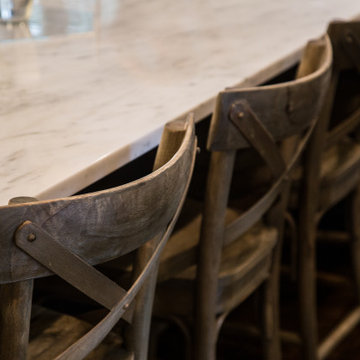
This is an example of a large transitional l-shaped eat-in kitchen in New York with an undermount sink, flat-panel cabinets, white cabinets, marble benchtops, white splashback, porcelain splashback, panelled appliances, dark hardwood floors, with island, brown floor and white benchtop.
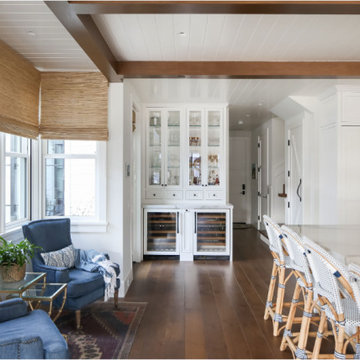
Patterson Custom Homes
Ryan Gavin Photography
Design ideas for a large beach style l-shaped eat-in kitchen in Orange County with recessed-panel cabinets, white cabinets, quartzite benchtops, white splashback, subway tile splashback, panelled appliances, dark hardwood floors, with island, brown floor and white benchtop.
Design ideas for a large beach style l-shaped eat-in kitchen in Orange County with recessed-panel cabinets, white cabinets, quartzite benchtops, white splashback, subway tile splashback, panelled appliances, dark hardwood floors, with island, brown floor and white benchtop.
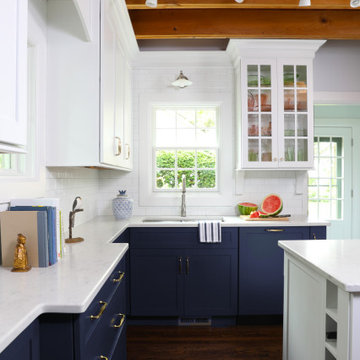
Even small kitchens can benefit from being a bit daring with color. This classic white kitchen is paired with rich blue base cabinets to create a timeless look that's just right for this vintage home.
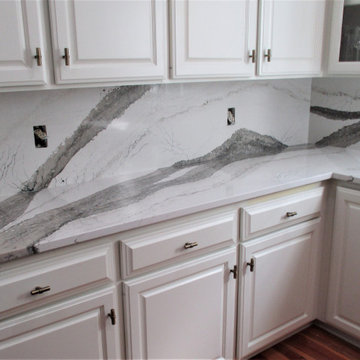
Skara Brae Cambria quartz island, countertops, and backsplash.
Inspiration for a mid-sized modern l-shaped eat-in kitchen in Other with dark wood cabinets, quartz benchtops, white splashback, stainless steel appliances, dark hardwood floors, with island, brown floor and white benchtop.
Inspiration for a mid-sized modern l-shaped eat-in kitchen in Other with dark wood cabinets, quartz benchtops, white splashback, stainless steel appliances, dark hardwood floors, with island, brown floor and white benchtop.
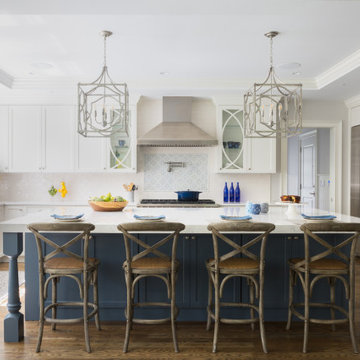
Large transitional u-shaped open plan kitchen in Boston with an undermount sink, shaker cabinets, white cabinets, stainless steel appliances, dark hardwood floors, with island, brown floor, white benchtop, quartzite benchtops, white splashback and ceramic splashback.
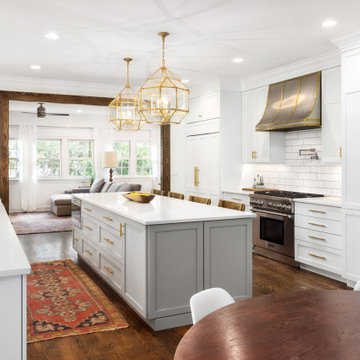
Inspiration for a transitional galley eat-in kitchen in Other with a farmhouse sink, shaker cabinets, white cabinets, white splashback, stainless steel appliances, dark hardwood floors, with island, brown floor and white benchtop.
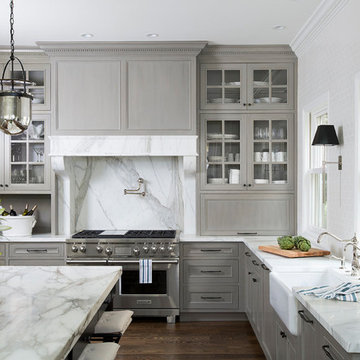
Design ideas for a transitional l-shaped kitchen in San Francisco with a farmhouse sink, recessed-panel cabinets, grey cabinets, white splashback, stone slab splashback, stainless steel appliances, dark hardwood floors, with island, brown floor and white benchtop.
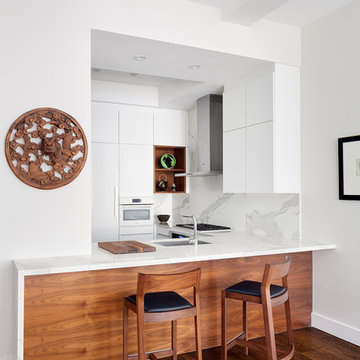
Daniel Wang Photography
Contemporary u-shaped kitchen in New York with an undermount sink, flat-panel cabinets, white cabinets, white splashback, stone slab splashback, dark hardwood floors, a peninsula, brown floor and white benchtop.
Contemporary u-shaped kitchen in New York with an undermount sink, flat-panel cabinets, white cabinets, white splashback, stone slab splashback, dark hardwood floors, a peninsula, brown floor and white benchtop.
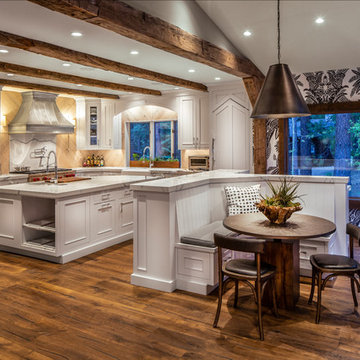
Jeff Dow Photography
Country l-shaped eat-in kitchen in Other with a farmhouse sink, recessed-panel cabinets, white cabinets, white splashback, stone slab splashback, stainless steel appliances, multiple islands, white benchtop, quartzite benchtops, dark hardwood floors and brown floor.
Country l-shaped eat-in kitchen in Other with a farmhouse sink, recessed-panel cabinets, white cabinets, white splashback, stone slab splashback, stainless steel appliances, multiple islands, white benchtop, quartzite benchtops, dark hardwood floors and brown floor.
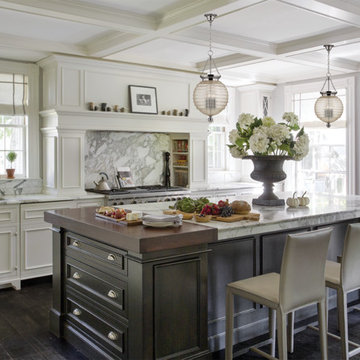
Photo of a large traditional l-shaped eat-in kitchen in Other with an undermount sink, recessed-panel cabinets, white cabinets, marble benchtops, white splashback, marble splashback, white appliances, dark hardwood floors, with island, brown floor and white benchtop.
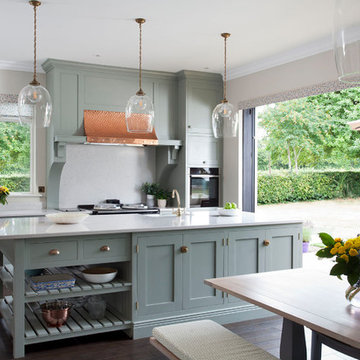
Lagoon, Silestone by Cosentino
Inspiration for a country galley eat-in kitchen in Hampshire with shaker cabinets, blue cabinets, grey splashback, black appliances, dark hardwood floors, with island, brown floor and white benchtop.
Inspiration for a country galley eat-in kitchen in Hampshire with shaker cabinets, blue cabinets, grey splashback, black appliances, dark hardwood floors, with island, brown floor and white benchtop.
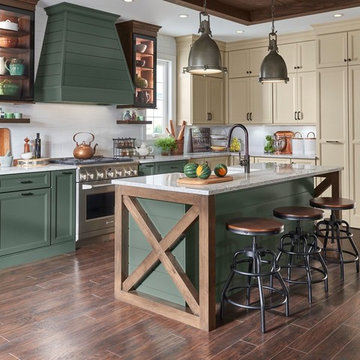
Understated clean lines come together with rustic accents inspired by historic rural homes. Using simple Middleton flat panel doors throughout allows the three finishes to take center stage.
Shiplap is a key element of Farmhouse styling—add texture and detail to your design with a shiplap panel, now available in strips as well as prearranged panels for hoods, bookcases, end panels and more.
Enhance a center island with a geometric x-end. Paired with shiplap, it adds to a classic Farmhouse look.
Middleton full overlay door in Classic Safari and Eucalyptus Classic paint.
https://www.medallioncabinetry.com/product/fresh-farmhouse
Kitchen with Dark Hardwood Floors and White Benchtop Design Ideas
10