Kitchen with Dark Hardwood Floors and White Benchtop Design Ideas
Refine by:
Budget
Sort by:Popular Today
141 - 160 of 30,372 photos
Item 1 of 3
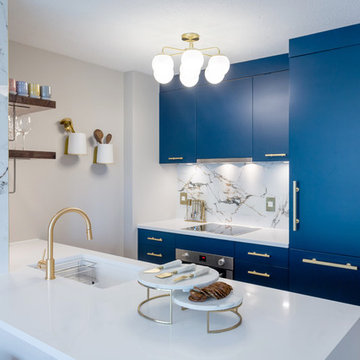
A small galley kitchen with quartz waterfall countertops, LED undercabinet lighting, slab door navy blue cabinets, and brass/gold hardware, panel ready appliances, walnut shelves, and marble backsplashes.
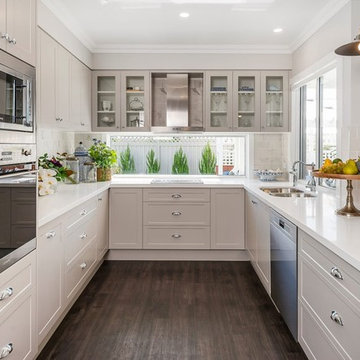
Inspiration for a mid-sized traditional u-shaped kitchen in Brisbane with recessed-panel cabinets, beige cabinets, quartz benchtops, window splashback, stainless steel appliances, dark hardwood floors, brown floor, an undermount sink, white benchtop and no island.
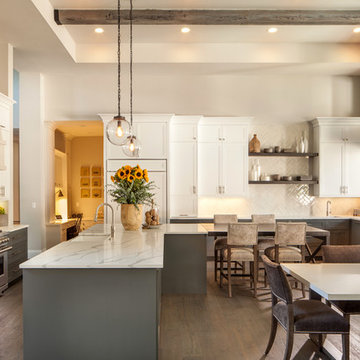
The spacious modern farmhouse kitchen boasts a blend of timeless and modern materials from the dramatically veined quartz countertops to the custom hand-made herringbone patterned tile. Open shelving and cubbies provide an opportunity to display accessories and dishes and the slate grey cabinet bases ground the space while the creamy white upper cabinets feel light as air.
For more photos of this project visit our website: https://wendyobrienid.com.
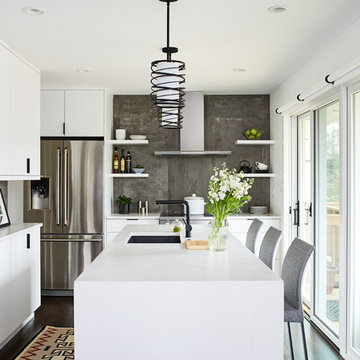
Small contemporary l-shaped separate kitchen in DC Metro with an undermount sink, flat-panel cabinets, white cabinets, quartz benchtops, grey splashback, porcelain splashback, stainless steel appliances, dark hardwood floors, with island, white benchtop and brown floor.
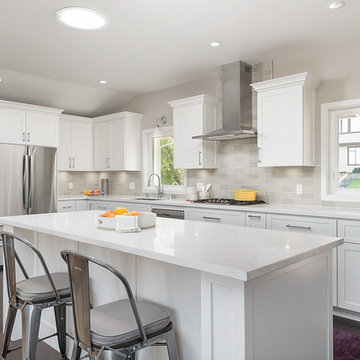
Light and bright contemporary kitchen featuring white custom cabinetry, large island, dual-tone gray subway tile backsplash, stainless steel appliances, and a matching laundry room.
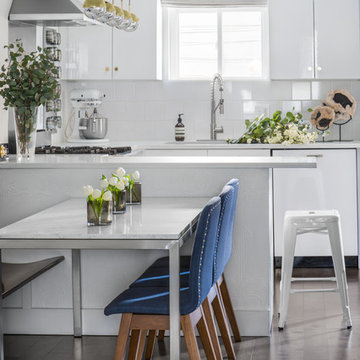
Elena Jasic
Inspiration for a mid-sized contemporary u-shaped eat-in kitchen in Philadelphia with flat-panel cabinets, white cabinets, quartzite benchtops, white splashback, ceramic splashback, dark hardwood floors, white benchtop and a peninsula.
Inspiration for a mid-sized contemporary u-shaped eat-in kitchen in Philadelphia with flat-panel cabinets, white cabinets, quartzite benchtops, white splashback, ceramic splashback, dark hardwood floors, white benchtop and a peninsula.
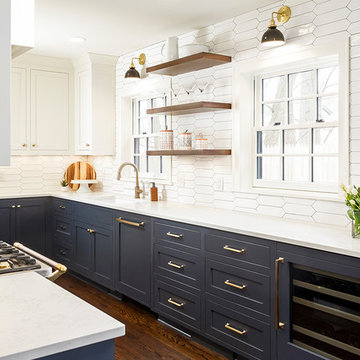
Photo Cred: Seth Hannula
Mid-sized transitional kitchen in Minneapolis with shaker cabinets, blue cabinets, quartz benchtops, white splashback, ceramic splashback, panelled appliances, dark hardwood floors, brown floor, a single-bowl sink and white benchtop.
Mid-sized transitional kitchen in Minneapolis with shaker cabinets, blue cabinets, quartz benchtops, white splashback, ceramic splashback, panelled appliances, dark hardwood floors, brown floor, a single-bowl sink and white benchtop.
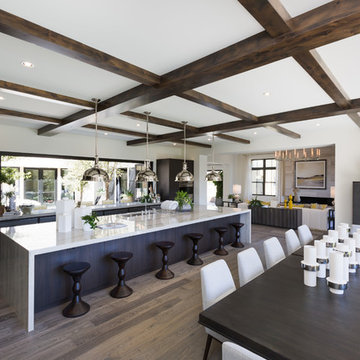
Large transitional l-shaped eat-in kitchen in Phoenix with an undermount sink, flat-panel cabinets, dark wood cabinets, quartz benchtops, panelled appliances, dark hardwood floors, with island, brown floor and white benchtop.
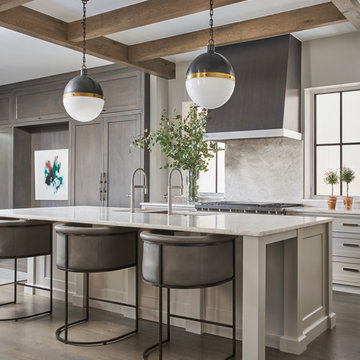
Mike Schwartz
Design ideas for a large contemporary l-shaped open plan kitchen in Chicago with with island, a double-bowl sink, shaker cabinets, dark hardwood floors, brown floor, white cabinets, marble benchtops, white splashback, stone slab splashback and white benchtop.
Design ideas for a large contemporary l-shaped open plan kitchen in Chicago with with island, a double-bowl sink, shaker cabinets, dark hardwood floors, brown floor, white cabinets, marble benchtops, white splashback, stone slab splashback and white benchtop.
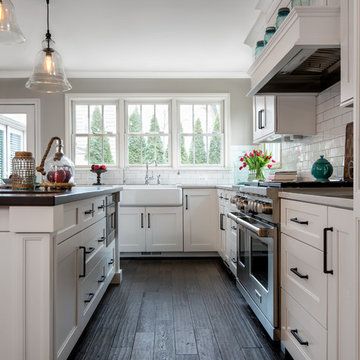
This beautiful Birmingham, MI home had been renovated prior to our clients purchase, but the style and overall design was not a fit for their family. They really wanted to have a kitchen with a large “eat-in” island where their three growing children could gather, eat meals and enjoy time together. Additionally, they needed storage, lots of storage! We decided to create a completely new space.
The original kitchen was a small “L” shaped workspace with the nook visible from the front entry. It was completely closed off to the large vaulted family room. Our team at MSDB re-designed and gutted the entire space. We removed the wall between the kitchen and family room and eliminated existing closet spaces and then added a small cantilevered addition toward the backyard. With the expanded open space, we were able to flip the kitchen into the old nook area and add an extra-large island. The new kitchen includes oversized built in Subzero refrigeration, a 48” Wolf dual fuel double oven range along with a large apron front sink overlooking the patio and a 2nd prep sink in the island.
Additionally, we used hallway and closet storage to create a gorgeous walk-in pantry with beautiful frosted glass barn doors. As you slide the doors open the lights go on and you enter a completely new space with butcher block countertops for baking preparation and a coffee bar, subway tile backsplash and room for any kind of storage needed. The homeowners love the ability to display some of the wine they’ve purchased during their travels to Italy!
We did not stop with the kitchen; a small bar was added in the new nook area with additional refrigeration. A brand-new mud room was created between the nook and garage with 12” x 24”, easy to clean, porcelain gray tile floor. The finishing touches were the new custom living room fireplace with marble mosaic tile surround and marble hearth and stunning extra wide plank hand scraped oak flooring throughout the entire first floor.
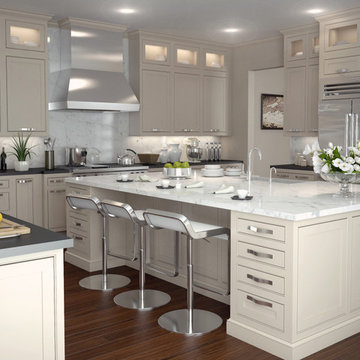
This is an example of a large modern u-shaped separate kitchen in San Diego with a farmhouse sink, shaker cabinets, beige cabinets, marble benchtops, white splashback, marble splashback, stainless steel appliances, dark hardwood floors, with island, brown floor and white benchtop.
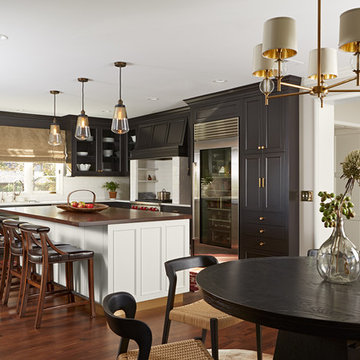
This kitchen remodel is an entertainers dream! The new open floor plan is surrounded by dark wall cabinets with a contrasting white island. Custom touches such as brass cabinet hardware, custom range hood, brass pendants, roman shades, and so much more!
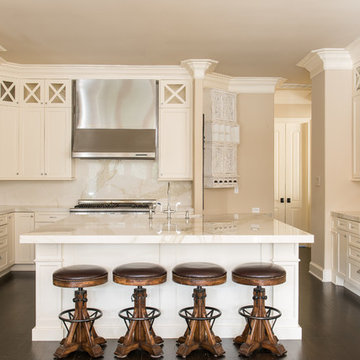
Photo of a large transitional u-shaped eat-in kitchen in Houston with white cabinets, white splashback, stainless steel appliances, dark hardwood floors, with island, stone slab splashback, brown floor, recessed-panel cabinets, a double-bowl sink, quartz benchtops and white benchtop.
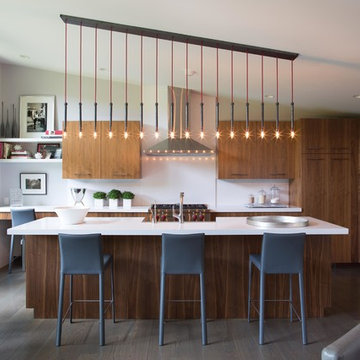
Custom lighting over the kitchen island marries the sloped ceiling with the fine lines of the rest of the kitchen.
Mid-sized contemporary l-shaped eat-in kitchen in New York with flat-panel cabinets, medium wood cabinets, stainless steel appliances, with island, white splashback, a farmhouse sink, solid surface benchtops, dark hardwood floors, brown floor and white benchtop.
Mid-sized contemporary l-shaped eat-in kitchen in New York with flat-panel cabinets, medium wood cabinets, stainless steel appliances, with island, white splashback, a farmhouse sink, solid surface benchtops, dark hardwood floors, brown floor and white benchtop.
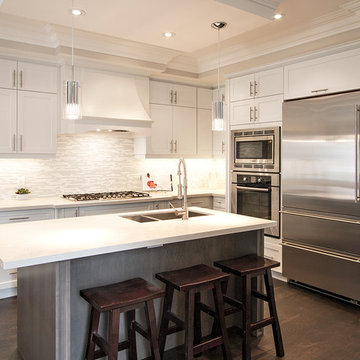
This is an example of a mid-sized contemporary u-shaped eat-in kitchen in Toronto with shaker cabinets, light wood cabinets, white splashback, dark hardwood floors, an undermount sink, mosaic tile splashback, stainless steel appliances, with island, brown floor and white benchtop.
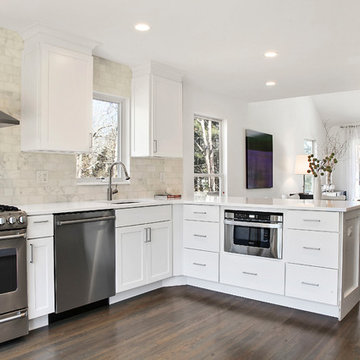
Joseph D'Arco
Photo of a transitional l-shaped open plan kitchen in New York with an undermount sink, flat-panel cabinets, white cabinets, white splashback, subway tile splashback, stainless steel appliances, dark hardwood floors, a peninsula, solid surface benchtops, brown floor and white benchtop.
Photo of a transitional l-shaped open plan kitchen in New York with an undermount sink, flat-panel cabinets, white cabinets, white splashback, subway tile splashback, stainless steel appliances, dark hardwood floors, a peninsula, solid surface benchtops, brown floor and white benchtop.
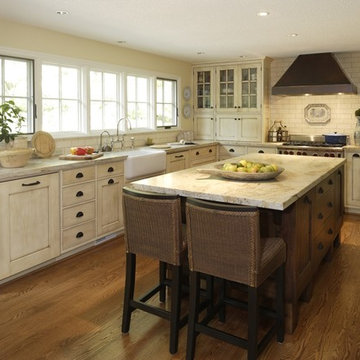
The island is stained walnut. The cabinets are glazed paint. The gray-green hutch has copper mesh over the doors and is designed to appear as a separate free standing piece. Small appliances are behind the cabinets at countertop level next to the range. The hood is copper with an aged finish. The wall of windows keeps the room light and airy, despite the dreary Pacific Northwest winters! The fireplace wall was floor to ceiling brick with a big wood stove. The new fireplace surround is honed marble. The hutch to the left is built into the wall and holds all of their electronics.
Project by Portland interior design studio Jenni Leasia Interior Design. Also serving Lake Oswego, West Linn, Vancouver, Sherwood, Camas, Oregon City, Beaverton, and the whole of Greater Portland.
For more about Jenni Leasia Interior Design, click here: https://www.jennileasiadesign.com/
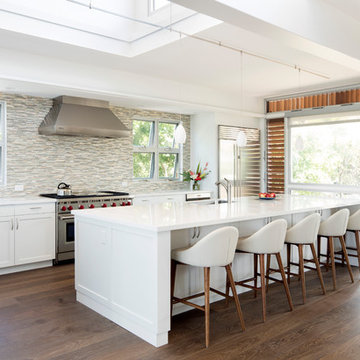
Inspiration for a large tropical l-shaped open plan kitchen in Hawaii with an undermount sink, shaker cabinets, white cabinets, multi-coloured splashback, matchstick tile splashback, stainless steel appliances, dark hardwood floors, with island, brown floor, white benchtop and solid surface benchtops.

We were commissioned to design and build a new kitchen for this terraced side extension. The clients were quite specific about their style and ideas. After a few variations they fell in love with the floating island idea with fluted solid Utile. The Island top is 100% rubber and the main kitchen run work top is recycled resin and plastic. The cut out handles are replicas of an existing midcentury sideboard.
MATERIALS – Sapele wood doors and slats / birch ply doors with Forbo / Krion work tops / Flute glass.

Large contemporary u-shaped eat-in kitchen in Chicago with an undermount sink, shaker cabinets, grey cabinets, quartz benchtops, white splashback, subway tile splashback, stainless steel appliances, dark hardwood floors, with island, brown floor and white benchtop.
Kitchen with Dark Hardwood Floors and White Benchtop Design Ideas
8