Kitchen with Dark Hardwood Floors Design Ideas
Refine by:
Budget
Sort by:Popular Today
61 - 80 of 468 photos
Item 1 of 3
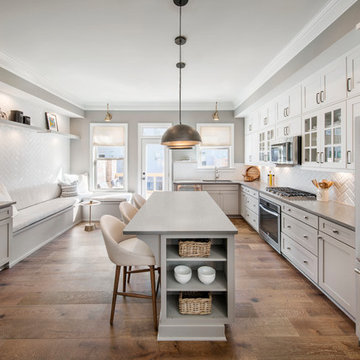
Photo of a transitional u-shaped eat-in kitchen in Atlanta with an undermount sink, shaker cabinets, grey cabinets, white splashback, subway tile splashback, stainless steel appliances, dark hardwood floors and with island.
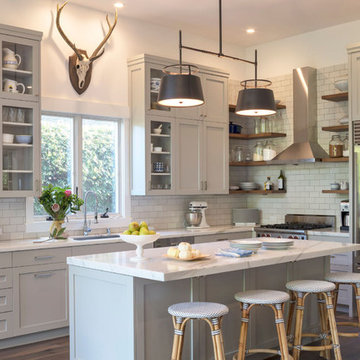
Architect : Heidi Richardson, Photo : Michael Hospelt
Design ideas for a transitional l-shaped kitchen in San Francisco with an undermount sink, shaker cabinets, grey cabinets, white splashback, subway tile splashback, stainless steel appliances, dark hardwood floors and with island.
Design ideas for a transitional l-shaped kitchen in San Francisco with an undermount sink, shaker cabinets, grey cabinets, white splashback, subway tile splashback, stainless steel appliances, dark hardwood floors and with island.
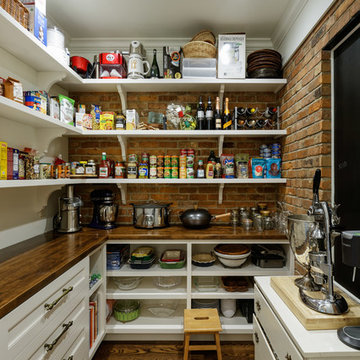
The pantry just off the kitchen has an old world feel with its brick accents and antique doors. The brick walls, previously the back exterior of the home, give this pantry lots of character. The cabinetry and gorgeous wood countertops are courtesy of Riverside Custom Cabinetry.
Designer: Meg Kohnen
Photography by: William Manning
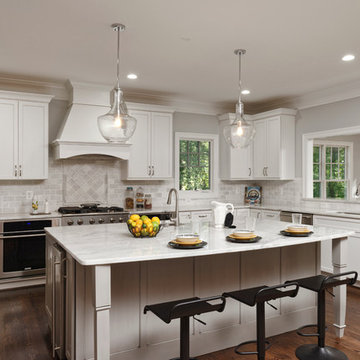
Photography by Bob Narod, Photographer, LLC. Remodeled by Murphy's Design.
This is an example of a large transitional u-shaped open plan kitchen in DC Metro with a single-bowl sink, flat-panel cabinets, white cabinets, grey splashback, stone tile splashback, stainless steel appliances, dark hardwood floors, with island and marble benchtops.
This is an example of a large transitional u-shaped open plan kitchen in DC Metro with a single-bowl sink, flat-panel cabinets, white cabinets, grey splashback, stone tile splashback, stainless steel appliances, dark hardwood floors, with island and marble benchtops.
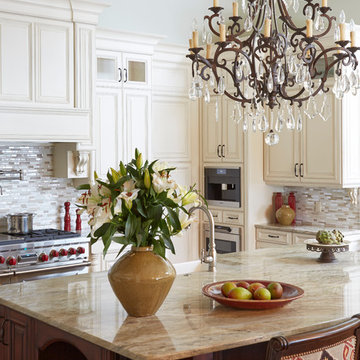
Large traditional u-shaped eat-in kitchen in Orlando with a farmhouse sink, raised-panel cabinets, white cabinets, quartz benchtops, beige splashback, subway tile splashback, stainless steel appliances, dark hardwood floors and with island.
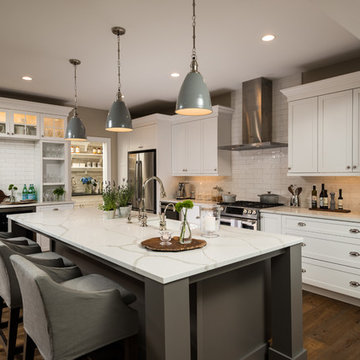
Inspiration for a transitional l-shaped kitchen in Boston with a farmhouse sink, shaker cabinets, white cabinets, white splashback, subway tile splashback, stainless steel appliances, dark hardwood floors, with island and brown floor.
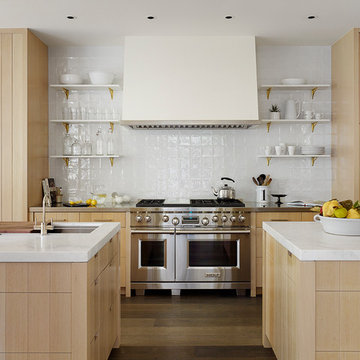
Matthew Milman
Design ideas for a country galley kitchen in San Francisco with an undermount sink, flat-panel cabinets, light wood cabinets, white splashback, stainless steel appliances, dark hardwood floors, multiple islands, brown floor and white benchtop.
Design ideas for a country galley kitchen in San Francisco with an undermount sink, flat-panel cabinets, light wood cabinets, white splashback, stainless steel appliances, dark hardwood floors, multiple islands, brown floor and white benchtop.
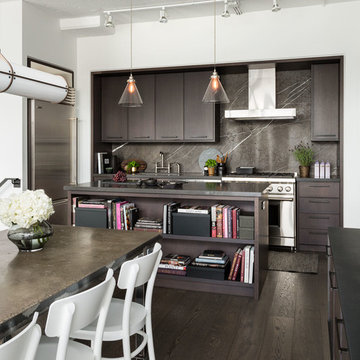
Donna Griffith Photography
Mid-sized industrial l-shaped eat-in kitchen in Toronto with an undermount sink, flat-panel cabinets, dark wood cabinets, marble benchtops, stone slab splashback, stainless steel appliances, dark hardwood floors, with island, brown splashback and brown floor.
Mid-sized industrial l-shaped eat-in kitchen in Toronto with an undermount sink, flat-panel cabinets, dark wood cabinets, marble benchtops, stone slab splashback, stainless steel appliances, dark hardwood floors, with island, brown splashback and brown floor.
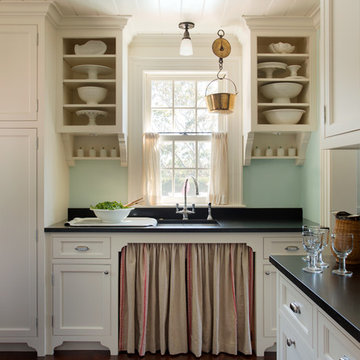
Eric Roth
Design ideas for a large beach style u-shaped separate kitchen in Boston with an undermount sink, beaded inset cabinets, white cabinets, dark hardwood floors, granite benchtops and no island.
Design ideas for a large beach style u-shaped separate kitchen in Boston with an undermount sink, beaded inset cabinets, white cabinets, dark hardwood floors, granite benchtops and no island.
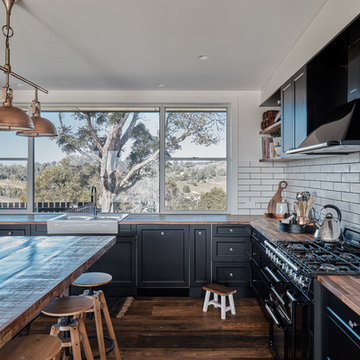
Andy Macpherson Studio
Design ideas for a country l-shaped kitchen in Sunshine Coast with a farmhouse sink, recessed-panel cabinets, black cabinets, wood benchtops, white splashback, subway tile splashback, black appliances, dark hardwood floors, with island, brown floor and brown benchtop.
Design ideas for a country l-shaped kitchen in Sunshine Coast with a farmhouse sink, recessed-panel cabinets, black cabinets, wood benchtops, white splashback, subway tile splashback, black appliances, dark hardwood floors, with island, brown floor and brown benchtop.
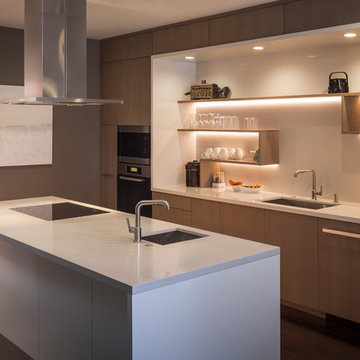
The remodeling of the kitchen and bathroom forms the core of this interior renovation.
The existing peninsula design and cabinetry broke up the ‘great room’ and stood the kitchen as a distinct element within the room. Our design strategy operates more on a principle of integration. As such, we created a galley condition with a spine of cabinetry and appliances that anchors to the long wall of the room. The feature design element is the solid Caesarstone backsplash which appears to be carved from the wall itself.
The particular challenge in the windowless bathroom was how to create an inviting, expanded sense of depth without a resulting cave-like feel. Removal of a half wall, soffit and tub unified the space overall. We reinforced the unification with the deployment of a single large format tile spec. Smaller details such as touch latch cabinetry hardware and flush conditions between tile, wall and mirror further the principle that simpler is bigger, deeper and more inviting.
We were also charged with elevating what was a pedestrian 1990’s townhouse to something more sophisticated and engaging. Our approach was to first remove builder grade detailing around windows and railings. Then, we introduced simplified profiles and glass guardrails that would extend a consistency established in the new kitchen and bathroom designs.
photo by Scott Hargis
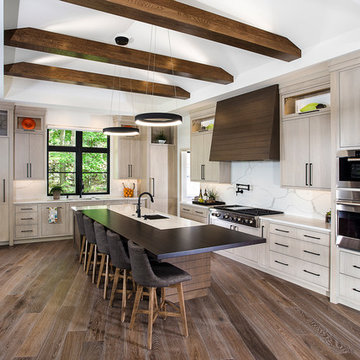
Design ideas for a contemporary kitchen in Grand Rapids with an undermount sink, flat-panel cabinets, light wood cabinets, white splashback, stainless steel appliances, dark hardwood floors, with island and brown floor.
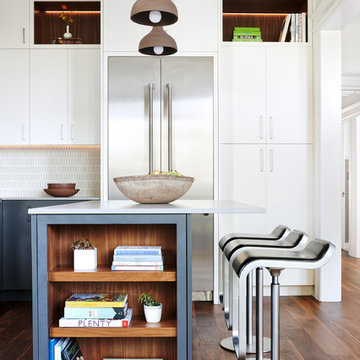
Jean Bai / Konstrukt Photo
Design ideas for a transitional l-shaped kitchen in San Francisco with flat-panel cabinets, white cabinets, grey splashback, stainless steel appliances, dark hardwood floors, with island, brown floor and white benchtop.
Design ideas for a transitional l-shaped kitchen in San Francisco with flat-panel cabinets, white cabinets, grey splashback, stainless steel appliances, dark hardwood floors, with island, brown floor and white benchtop.
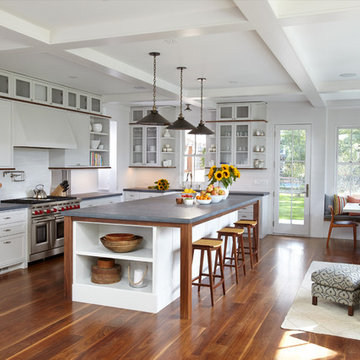
This is an example of a beach style l-shaped open plan kitchen in Boston with a farmhouse sink, shaker cabinets, white cabinets, white splashback, stainless steel appliances, dark hardwood floors and with island.
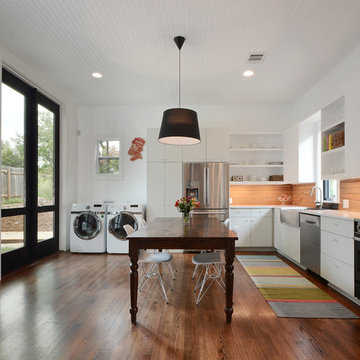
Contemporary l-shaped kitchen in Austin with a farmhouse sink, flat-panel cabinets, white cabinets, stainless steel appliances, dark hardwood floors and with island.
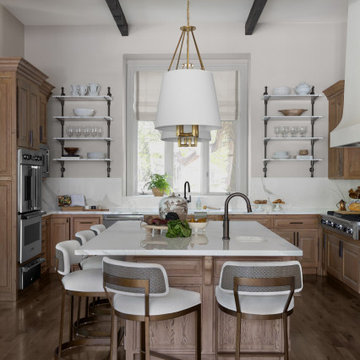
This is an example of a traditional u-shaped kitchen in Austin with an undermount sink, raised-panel cabinets, medium wood cabinets, white splashback, stone slab splashback, stainless steel appliances, dark hardwood floors, with island, brown floor, white benchtop and exposed beam.
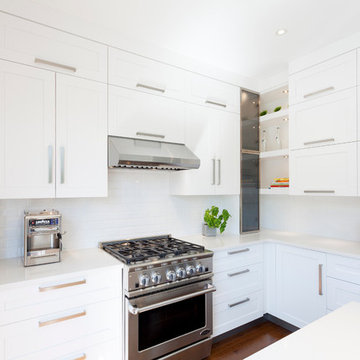
Remy Assal
This is an example of a large contemporary l-shaped kitchen in Montreal with shaker cabinets, white cabinets, quartz benchtops, white splashback, subway tile splashback, stainless steel appliances, dark hardwood floors and with island.
This is an example of a large contemporary l-shaped kitchen in Montreal with shaker cabinets, white cabinets, quartz benchtops, white splashback, subway tile splashback, stainless steel appliances, dark hardwood floors and with island.
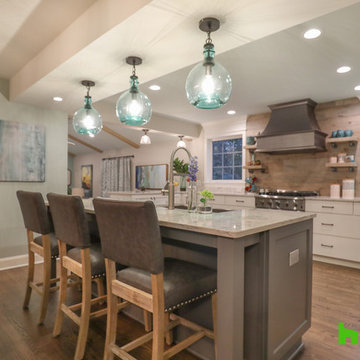
Photo: Amy Rizer Photography © 2018 Houzz
Design ideas for a transitional u-shaped open plan kitchen with shaker cabinets, white cabinets, brown splashback, timber splashback, stainless steel appliances, dark hardwood floors, with island, brown floor and white benchtop.
Design ideas for a transitional u-shaped open plan kitchen with shaker cabinets, white cabinets, brown splashback, timber splashback, stainless steel appliances, dark hardwood floors, with island, brown floor and white benchtop.
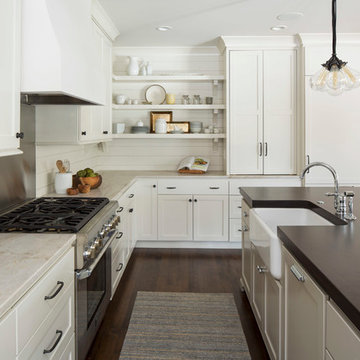
Troy Thies Photography
Photo of a country l-shaped kitchen in Minneapolis with a farmhouse sink, shaker cabinets, white cabinets, stainless steel appliances, dark hardwood floors and with island.
Photo of a country l-shaped kitchen in Minneapolis with a farmhouse sink, shaker cabinets, white cabinets, stainless steel appliances, dark hardwood floors and with island.
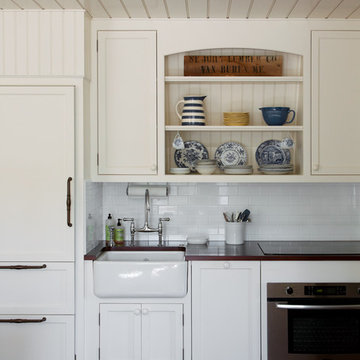
Eric Roth
This is an example of a mid-sized beach style single-wall separate kitchen in Boston with a farmhouse sink, beaded inset cabinets, white cabinets, white splashback, subway tile splashback, panelled appliances, dark hardwood floors, wood benchtops and no island.
This is an example of a mid-sized beach style single-wall separate kitchen in Boston with a farmhouse sink, beaded inset cabinets, white cabinets, white splashback, subway tile splashback, panelled appliances, dark hardwood floors, wood benchtops and no island.
Kitchen with Dark Hardwood Floors Design Ideas
4