Kitchen with Dark Hardwood Floors Design Ideas
Refine by:
Budget
Sort by:Popular Today
101 - 120 of 468 photos
Item 1 of 3
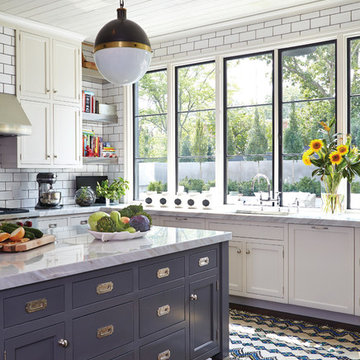
Architect: Blaine Bonadies, Bonadies Architect
Photography By: Jean Allsopp Photography
“Just as described, there is an edgy, irreverent vibe here, but the result has an appropriate stature and seriousness. Love the overscale windows. And the outdoor spaces are so great.”
Situated atop an old Civil War battle site, this new residence was conceived for a couple with southern values and a rock-and-roll attitude. The project consists of a house, a pool with a pool house and a renovated music studio. A marriage of modern and traditional design, this project used a combination of California redwood siding, stone and a slate roof with flat-seam lead overhangs. Intimate and well planned, there is no space wasted in this home. The execution of the detail work, such as handmade railings, metal awnings and custom windows jambs, made this project mesmerizing.
Cues from the client and how they use their space helped inspire and develop the initial floor plan, making it live at a human scale but with dramatic elements. Their varying taste then inspired the theme of traditional with an edge. The lines and rhythm of the house were simplified, and then complemented with some key details that made the house a juxtaposition of styles.
The wood Ultimate Casement windows were all standard sizes. However, there was a desire to make the windows have a “deep pocket” look to create a break in the facade and add a dramatic shadow line. Marvin was able to customize the jambs by extruding them to the exterior. They added a very thin exterior profile, which negated the need for exterior casing. The same detail was in the stone veneers and walls, as well as the horizontal siding walls, with no need for any modification. This resulted in a very sleek look.
MARVIN PRODUCTS USED:
Marvin Ultimate Casement Window
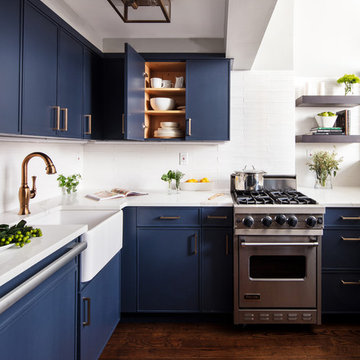
Inspiration for a small contemporary kitchen in New York with a farmhouse sink, blue cabinets, white splashback, stainless steel appliances, dark hardwood floors, brown floor, white benchtop, flat-panel cabinets, quartzite benchtops, subway tile splashback and no island.
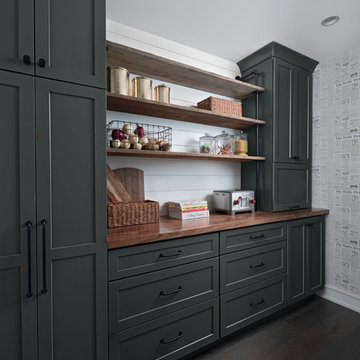
This walk-in pantry with Dura Supreme cabinetry Hudson Heritage finish and Boos Butcher block countertop from Richelieu feels country fresh. The pipe shelving between cabinets with barnwood shelves supplied by KSI Designer give this space an industrial rustic feel. Photography by Beth Singer.
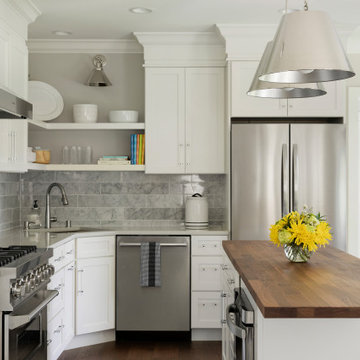
Transitional style kitchen
This is an example of a mid-sized transitional l-shaped eat-in kitchen in Minneapolis with an undermount sink, shaker cabinets, white cabinets, quartz benchtops, grey splashback, marble splashback, stainless steel appliances, dark hardwood floors, with island, brown floor and white benchtop.
This is an example of a mid-sized transitional l-shaped eat-in kitchen in Minneapolis with an undermount sink, shaker cabinets, white cabinets, quartz benchtops, grey splashback, marble splashback, stainless steel appliances, dark hardwood floors, with island, brown floor and white benchtop.
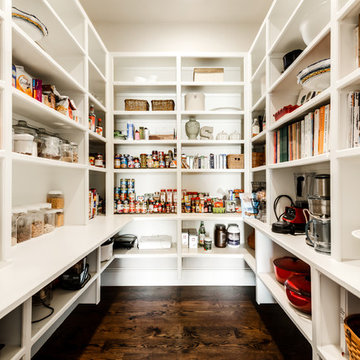
Blane Balduf
Inspiration for a large transitional u-shaped kitchen pantry in Dallas with white cabinets, open cabinets and dark hardwood floors.
Inspiration for a large transitional u-shaped kitchen pantry in Dallas with white cabinets, open cabinets and dark hardwood floors.
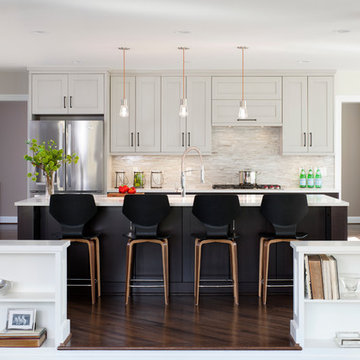
These terrific clients turned a boring 80's kitchen into a modern, Asian-inspired chef's dream kitchen, with two tone cabinetry and professional grade appliances. An over-sized island provides comfortable seating for four. Custom Half-wall bookcases divide the kitchen from the family room without impeding sight lines into the inviting space.
Photography: Stacy Zarin Goldberg
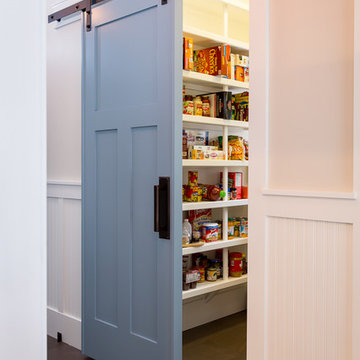
Williamson Photography
Design ideas for a beach style kitchen pantry in Other with dark hardwood floors.
Design ideas for a beach style kitchen pantry in Other with dark hardwood floors.
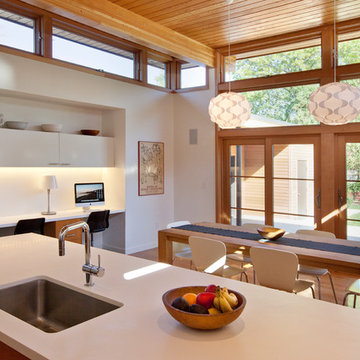
Peter Venderwarker
This is an example of a mid-sized modern single-wall eat-in kitchen in Boston with a single-bowl sink, solid surface benchtops, flat-panel cabinets, white cabinets, stainless steel appliances, dark hardwood floors, with island and brown floor.
This is an example of a mid-sized modern single-wall eat-in kitchen in Boston with a single-bowl sink, solid surface benchtops, flat-panel cabinets, white cabinets, stainless steel appliances, dark hardwood floors, with island and brown floor.
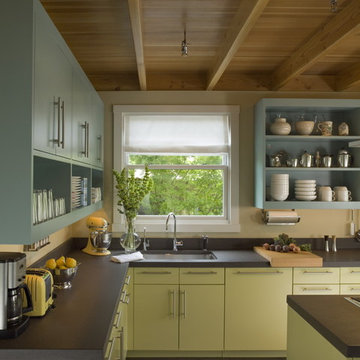
Kitchen towards sink and window.
Photography by Sharon Risedorph;
In Collaboration with designer and client Stacy Eisenmann.
For questions on this project please contact Stacy at Eisenmann Architecture. (www.eisenmannarchitecture.com)
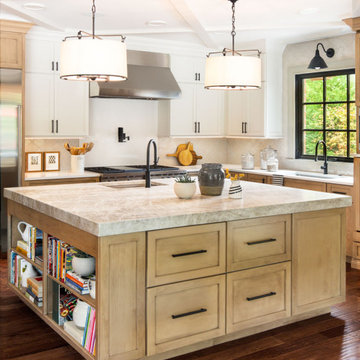
This is an example of a mid-sized transitional l-shaped open plan kitchen in St Louis with an undermount sink, light wood cabinets, quartzite benchtops, beige splashback, ceramic splashback, stainless steel appliances, with island, brown floor, grey benchtop, shaker cabinets and dark hardwood floors.
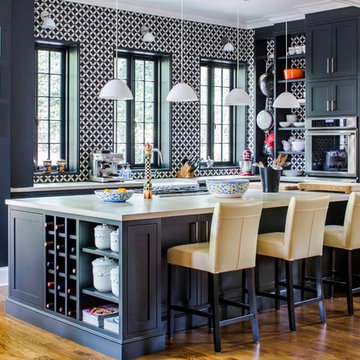
Jeff Herr
Inspiration for a transitional l-shaped kitchen in Atlanta with shaker cabinets, black cabinets, multi-coloured splashback, stainless steel appliances, with island, brown floor, white benchtop and dark hardwood floors.
Inspiration for a transitional l-shaped kitchen in Atlanta with shaker cabinets, black cabinets, multi-coloured splashback, stainless steel appliances, with island, brown floor, white benchtop and dark hardwood floors.
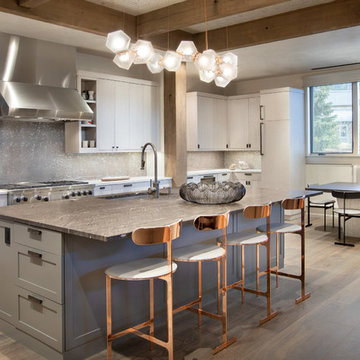
Design ideas for a country l-shaped eat-in kitchen in New York with an undermount sink, flat-panel cabinets, light wood cabinets, grey splashback, stainless steel appliances, with island, white benchtop and dark hardwood floors.
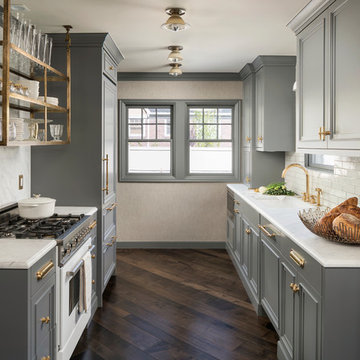
Joshua Caldwell Photography
Traditional galley kitchen in Salt Lake City with a single-bowl sink, recessed-panel cabinets, grey cabinets, white splashback, subway tile splashback, panelled appliances, dark hardwood floors, no island, brown floor and white benchtop.
Traditional galley kitchen in Salt Lake City with a single-bowl sink, recessed-panel cabinets, grey cabinets, white splashback, subway tile splashback, panelled appliances, dark hardwood floors, no island, brown floor and white benchtop.
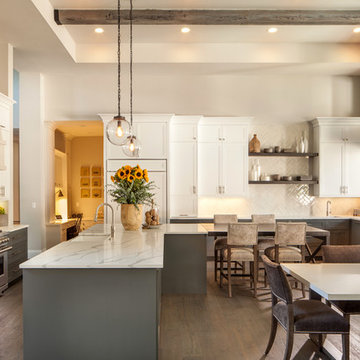
The spacious modern farmhouse kitchen boasts a blend of timeless and modern materials from the dramatically veined quartz countertops to the custom hand-made herringbone patterned tile. Open shelving and cubbies provide an opportunity to display accessories and dishes and the slate grey cabinet bases ground the space while the creamy white upper cabinets feel light as air.
For more photos of this project visit our website: https://wendyobrienid.com.
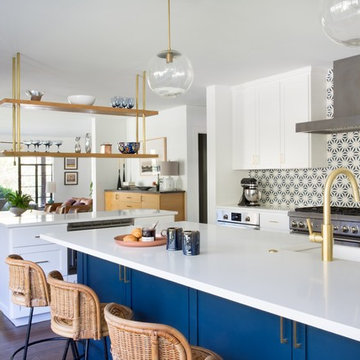
Molly Culver
This is an example of an eclectic open plan kitchen in Austin with a farmhouse sink, shaker cabinets, blue cabinets, multi-coloured splashback, mosaic tile splashback, stainless steel appliances, dark hardwood floors, multiple islands and brown floor.
This is an example of an eclectic open plan kitchen in Austin with a farmhouse sink, shaker cabinets, blue cabinets, multi-coloured splashback, mosaic tile splashback, stainless steel appliances, dark hardwood floors, multiple islands and brown floor.
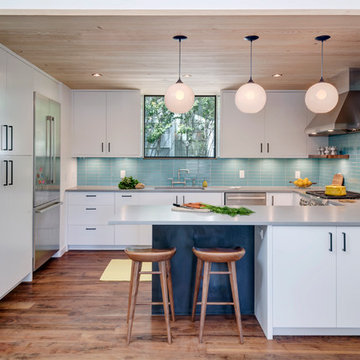
Photography by Charles Davis Smith - AIA
Matt Fajkus Architecture
This is an example of a contemporary u-shaped kitchen in Austin with an undermount sink, flat-panel cabinets, white cabinets, blue splashback, subway tile splashback, stainless steel appliances, dark hardwood floors and a peninsula.
This is an example of a contemporary u-shaped kitchen in Austin with an undermount sink, flat-panel cabinets, white cabinets, blue splashback, subway tile splashback, stainless steel appliances, dark hardwood floors and a peninsula.
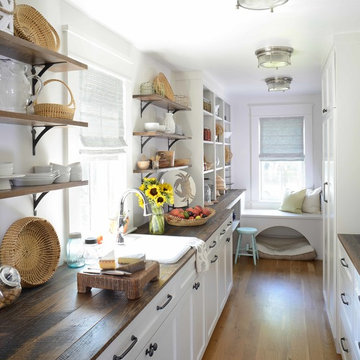
Jim Somerset
Inspiration for a beach style kitchen pantry in Charleston with a drop-in sink, recessed-panel cabinets, white cabinets, wood benchtops, dark hardwood floors, no island and brown floor.
Inspiration for a beach style kitchen pantry in Charleston with a drop-in sink, recessed-panel cabinets, white cabinets, wood benchtops, dark hardwood floors, no island and brown floor.
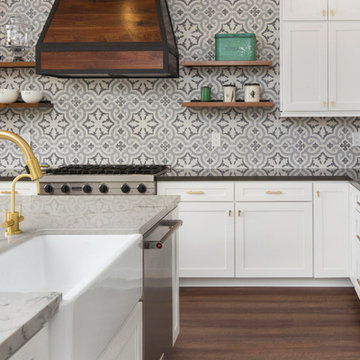
Design ideas for a mid-sized transitional l-shaped eat-in kitchen in Sacramento with a farmhouse sink, shaker cabinets, white cabinets, grey splashback, cement tile splashback, stainless steel appliances, dark hardwood floors, with island, marble benchtops and brown floor.
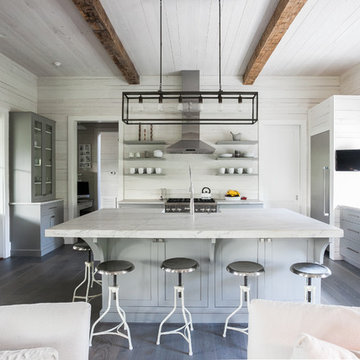
CHD Magazine
This is an example of a transitional open plan kitchen in Charleston with open cabinets, grey cabinets, stainless steel appliances, dark hardwood floors, with island, marble benchtops, white splashback and timber splashback.
This is an example of a transitional open plan kitchen in Charleston with open cabinets, grey cabinets, stainless steel appliances, dark hardwood floors, with island, marble benchtops, white splashback and timber splashback.
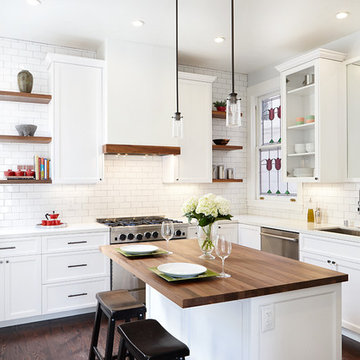
David Kingsbury, www.davidkingsburyphoto.com
Mid-sized traditional l-shaped kitchen in San Francisco with a single-bowl sink, recessed-panel cabinets, white cabinets, quartz benchtops, white splashback, subway tile splashback, stainless steel appliances, dark hardwood floors and with island.
Mid-sized traditional l-shaped kitchen in San Francisco with a single-bowl sink, recessed-panel cabinets, white cabinets, quartz benchtops, white splashback, subway tile splashback, stainless steel appliances, dark hardwood floors and with island.
Kitchen with Dark Hardwood Floors Design Ideas
6