Kitchen with Dark Wood Cabinets and Beige Benchtop Design Ideas
Sort by:Popular Today
21 - 40 of 3,802 photos
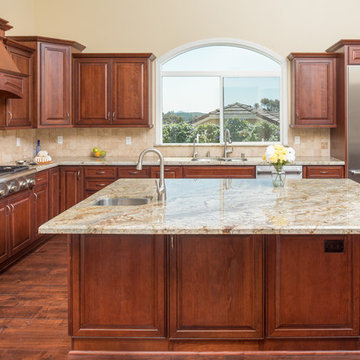
This large kitchen remodel expansion included removing a wall to create a larger space and added vaulted ceiling to make this room even more spacious. This kitchen was once an enclosed u-shape kitchen and now with the added space a large island was added and a wall of cabinets for additional space. Gorgeous granite was installed along with Thermador stainless steel appliances. Scott Basile, Basile Photography. www.choosechi.com
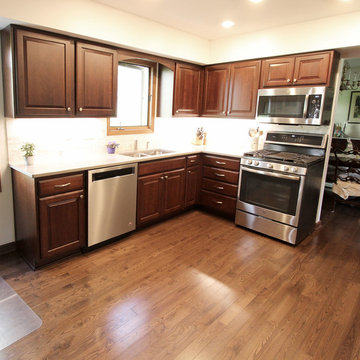
In this kitchen, Medallion Gold Cabinets Briarwood door style Cherry with Gingersnap stain. On the countertop, Wilsonart Empire State Quartz with a Double Roundover edge was installed. On the backsplash is Honed Calacutta Honed Marble with Waterfall Deco. Moen Arbor faucet, Kraus Ashton ¾” hardwood – Ecru Lucan.
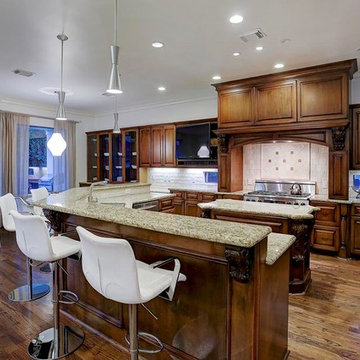
Purser Architectural Custom Home Design built by CAM Builders LLC
This is an example of a large mediterranean u-shaped open plan kitchen in Houston with a double-bowl sink, raised-panel cabinets, granite benchtops, white splashback, travertine splashback, stainless steel appliances, medium hardwood floors, multiple islands, brown floor, beige benchtop and dark wood cabinets.
This is an example of a large mediterranean u-shaped open plan kitchen in Houston with a double-bowl sink, raised-panel cabinets, granite benchtops, white splashback, travertine splashback, stainless steel appliances, medium hardwood floors, multiple islands, brown floor, beige benchtop and dark wood cabinets.
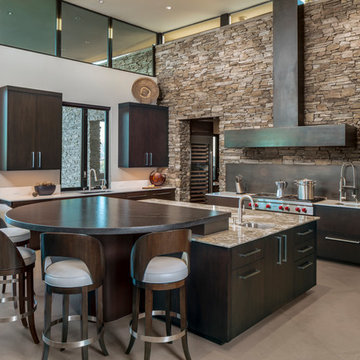
At the end of a large great room, this kitchen features a large working island, in addition to a raised counter for bar stools. A blackened steel custom range hood ties in with a steel back splash, all organically placed against a wall of ledge stone that pierces the home from inside to outside.
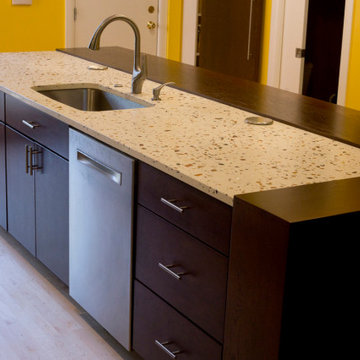
Large modern open plan kitchen in Chicago with recycled glass benchtops, with island, an undermount sink, flat-panel cabinets, dark wood cabinets, stainless steel appliances, light hardwood floors, beige floor and beige benchtop.

Hawthorn Apartment renovation by Camilla Molders Design
This is an example of a large l-shaped open plan kitchen in Melbourne with an undermount sink, flat-panel cabinets, dark wood cabinets, tile benchtops, beige splashback, ceramic splashback, black appliances, medium hardwood floors, with island, brown floor and beige benchtop.
This is an example of a large l-shaped open plan kitchen in Melbourne with an undermount sink, flat-panel cabinets, dark wood cabinets, tile benchtops, beige splashback, ceramic splashback, black appliances, medium hardwood floors, with island, brown floor and beige benchtop.
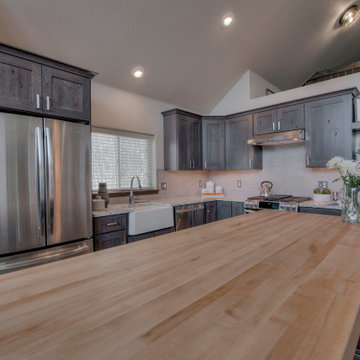
Photo of a country l-shaped open plan kitchen in Denver with a farmhouse sink, shaker cabinets, dark wood cabinets, granite benchtops, grey splashback, porcelain splashback, stainless steel appliances, porcelain floors, with island, beige floor, beige benchtop and exposed beam.
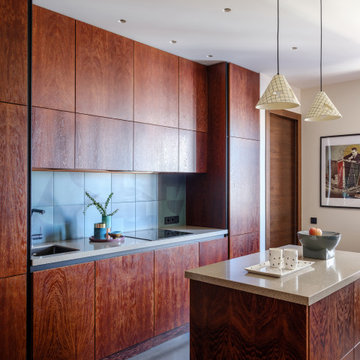
Дизайнер интерьера - Татьяна Архипова, фото - Михаил Лоскутов
Inspiration for a small contemporary galley kitchen in Moscow with flat-panel cabinets, dark wood cabinets, solid surface benchtops, ceramic splashback, laminate floors, with island, black floor, beige benchtop, an undermount sink, blue splashback and panelled appliances.
Inspiration for a small contemporary galley kitchen in Moscow with flat-panel cabinets, dark wood cabinets, solid surface benchtops, ceramic splashback, laminate floors, with island, black floor, beige benchtop, an undermount sink, blue splashback and panelled appliances.
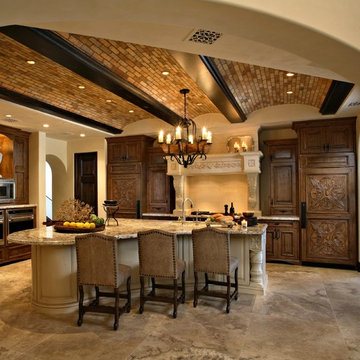
Pam Singleton/Image Photography
Design ideas for an expansive mediterranean l-shaped separate kitchen in Phoenix with raised-panel cabinets, dark wood cabinets, granite benchtops, panelled appliances, travertine floors, an undermount sink, beige splashback, with island, limestone splashback, beige floor and beige benchtop.
Design ideas for an expansive mediterranean l-shaped separate kitchen in Phoenix with raised-panel cabinets, dark wood cabinets, granite benchtops, panelled appliances, travertine floors, an undermount sink, beige splashback, with island, limestone splashback, beige floor and beige benchtop.
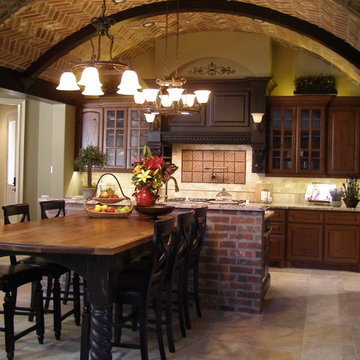
Open, warm and welcoming-is this full loaded kitchen. The hand finished walnut bar is a favorite gathering place. Not shown is an attached 'morning room' that is well used for the day's first cup of joe!
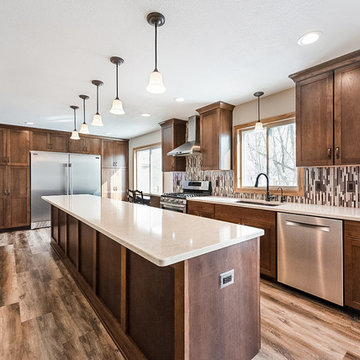
We designed this kitchen to meet the needs of the clients family, their love for the kids, their love of cooking and entertaining friends and family. We created a not only functional space but one that allows everyone an opportunity to be part of the magic that happens in the kitchen. We are thankful to have met some wonderful people and be able to be part of helping to give them their dream kitchen.
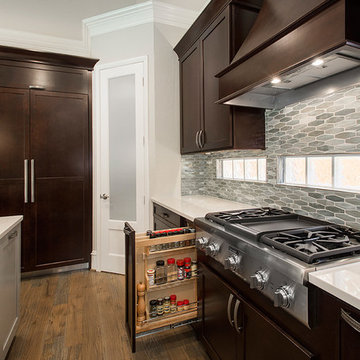
Inspiration for a mid-sized transitional l-shaped open plan kitchen in DC Metro with an undermount sink, recessed-panel cabinets, dark wood cabinets, granite benchtops, beige splashback, ceramic splashback, stainless steel appliances, medium hardwood floors, with island, brown floor and beige benchtop.
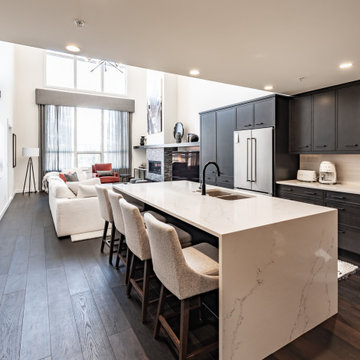
Photo of a mid-sized modern galley eat-in kitchen in Calgary with an undermount sink, shaker cabinets, dark wood cabinets, quartz benchtops, beige splashback, ceramic splashback, stainless steel appliances, dark hardwood floors, with island, brown floor, beige benchtop and vaulted.
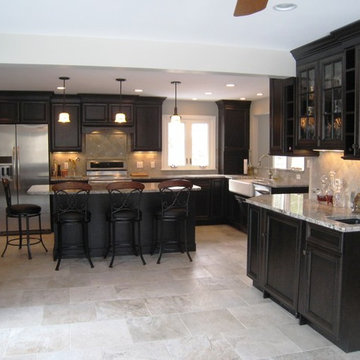
The bar area and sink are a great feature in this kitchen especially when entertaining.
Inspiration for a large traditional u-shaped eat-in kitchen in New York with a farmhouse sink, recessed-panel cabinets, dark wood cabinets, granite benchtops, porcelain splashback, stainless steel appliances, porcelain floors, with island, beige floor, beige benchtop and beige splashback.
Inspiration for a large traditional u-shaped eat-in kitchen in New York with a farmhouse sink, recessed-panel cabinets, dark wood cabinets, granite benchtops, porcelain splashback, stainless steel appliances, porcelain floors, with island, beige floor, beige benchtop and beige splashback.
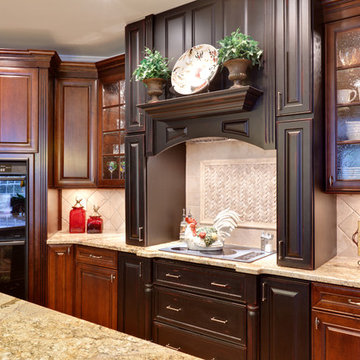
Traditional Dark Wood Kitchen
Design ideas for a large traditional l-shaped eat-in kitchen in Atlanta with an undermount sink, raised-panel cabinets, dark wood cabinets, granite benchtops, beige splashback, stone tile splashback, stainless steel appliances, medium hardwood floors, with island, brown floor and beige benchtop.
Design ideas for a large traditional l-shaped eat-in kitchen in Atlanta with an undermount sink, raised-panel cabinets, dark wood cabinets, granite benchtops, beige splashback, stone tile splashback, stainless steel appliances, medium hardwood floors, with island, brown floor and beige benchtop.
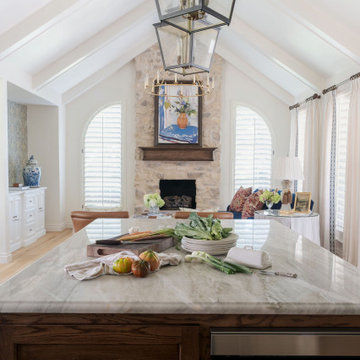
Inspiration for a large traditional u-shaped open plan kitchen in Oklahoma City with an undermount sink, shaker cabinets, dark wood cabinets, quartzite benchtops, white splashback, marble splashback, stainless steel appliances, light hardwood floors, with island, beige benchtop and exposed beam.

This lovely little modern farmhouse is located at the base of the foothills in one of Boulder’s most prized neighborhoods. Tucked onto a challenging narrow lot, this inviting and sustainably designed 2400 sf., 4 bedroom home lives much larger than its compact form. The open floor plan and vaulted ceilings of the Great room, kitchen and dining room lead to a beautiful covered back patio and lush, private back yard. These rooms are flooded with natural light and blend a warm Colorado material palette and heavy timber accents with a modern sensibility. A lyrical open-riser steel and wood stair floats above the baby grand in the center of the home and takes you to three bedrooms on the second floor. The Master has a covered balcony with exposed beamwork & warm Beetle-kill pine soffits, framing their million-dollar view of the Flatirons.
Its simple and familiar style is a modern twist on a classic farmhouse vernacular. The stone, Hardie board siding and standing seam metal roofing create a resilient and low-maintenance shell. The alley-loaded home has a solar-panel covered garage that was custom designed for the family’s active & athletic lifestyle (aka “lots of toys”). The front yard is a local food & water-wise Master-class, with beautiful rain-chains delivering roof run-off straight to the family garden.
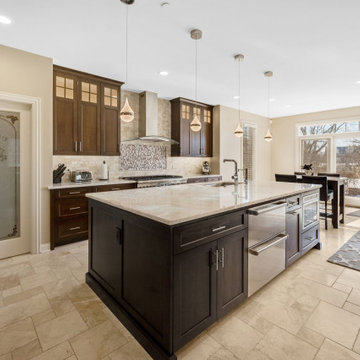
This is an example of a mediterranean kitchen in Chicago with dark wood cabinets, beige splashback, stone tile splashback, stainless steel appliances, ceramic floors, multiple islands, beige floor and beige benchtop.
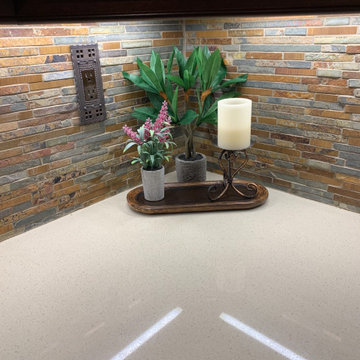
In this Kitchen remodel we went on a more traditional style design:
Heavy dark espresso cabinets with dark brass knobs/handles, plain beige quartz counter top with stone tile full backsplash and hand made art tile above the range.
under cabinet lights to brighten up the space, ceiling can lights and a few warm pendant lights that keeps the place cozy look and feel among the hardwood floor.
we also installed special dark art outlets and switches to accompany that feeling throughout the kitchen
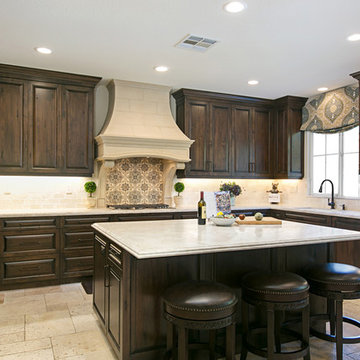
Preview First
Photo of a large mediterranean u-shaped open plan kitchen in San Diego with an undermount sink, raised-panel cabinets, dark wood cabinets, quartzite benchtops, multi-coloured splashback, travertine splashback, panelled appliances, travertine floors, with island, beige floor and beige benchtop.
Photo of a large mediterranean u-shaped open plan kitchen in San Diego with an undermount sink, raised-panel cabinets, dark wood cabinets, quartzite benchtops, multi-coloured splashback, travertine splashback, panelled appliances, travertine floors, with island, beige floor and beige benchtop.
Kitchen with Dark Wood Cabinets and Beige Benchtop Design Ideas
2