Kitchen with Dark Wood Cabinets and Beige Splashback Design Ideas
Refine by:
Budget
Sort by:Popular Today
121 - 140 of 27,013 photos
Item 1 of 3
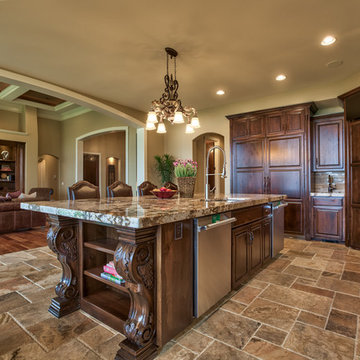
Amoura Productions
Design ideas for a large mediterranean single-wall kitchen in Omaha with a double-bowl sink, raised-panel cabinets, dark wood cabinets, granite benchtops, beige splashback, stainless steel appliances, slate floors, with island and beige floor.
Design ideas for a large mediterranean single-wall kitchen in Omaha with a double-bowl sink, raised-panel cabinets, dark wood cabinets, granite benchtops, beige splashback, stainless steel appliances, slate floors, with island and beige floor.
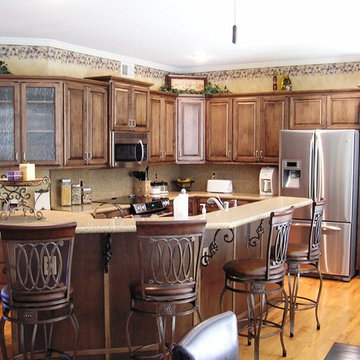
This was a kitchen remodeling project where the kitchen cabinets were refaced. It was done with Walzcraft maple raised center panel doors. The stain was done in a Mediterranean stain.
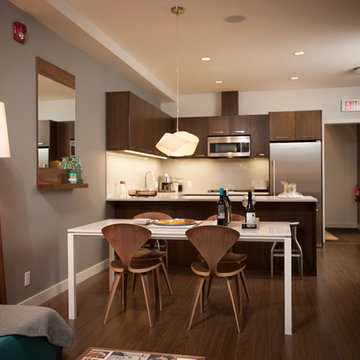
Design ideas for a modern eat-in kitchen in Calgary with flat-panel cabinets, dark wood cabinets, beige splashback, glass sheet splashback and stainless steel appliances.
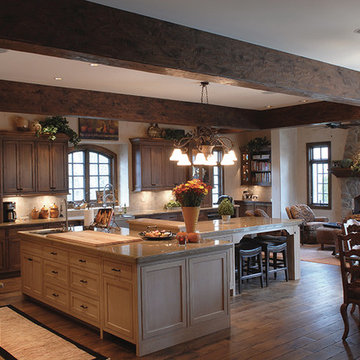
Step into this West Suburban home to instantly be whisked to a romantic villa tucked away in the Italian countryside. Thoughtful details like the quarry stone features, heavy beams and wrought iron harmoniously work with distressed wide-plank wood flooring to create a relaxed feeling of abondanza. Floor: 6-3/4” wide-plank Vintage French Oak Rustic Character Victorian Collection Tuscany edge medium distressed color Bronze. For more information please email us at: sales@signaturehardwoods.com
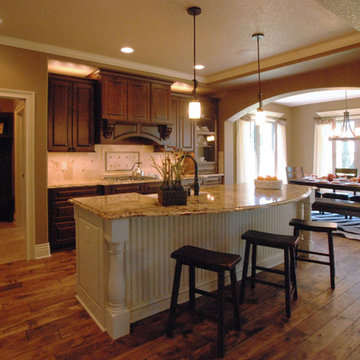
Another two story, master down home by Clarity Construction. This home also features an open floor plan ideal for entertaining guests or for hunkering down with the kid's to watch a movie. Chef's kitchen has been well thought out to prepare meals for small dinner parties as well as large family gatherings.
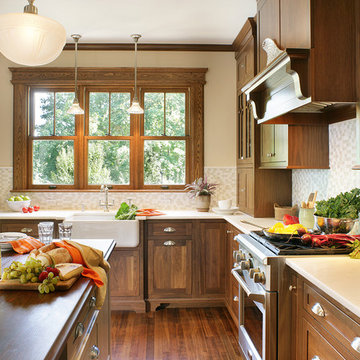
Design by: Kitchens by Rose (Ramsey, New jersey)
Photos by: Peter Rymwid
Arts and crafts kitchen in Huntington with wood benchtops, a farmhouse sink, dark wood cabinets, beige splashback, shaker cabinets and stainless steel appliances.
Arts and crafts kitchen in Huntington with wood benchtops, a farmhouse sink, dark wood cabinets, beige splashback, shaker cabinets and stainless steel appliances.
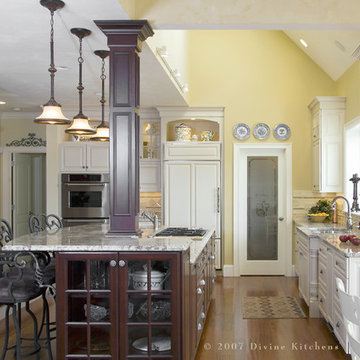
This is an example of a large traditional l-shaped eat-in kitchen in Boston with a double-bowl sink, beaded inset cabinets, dark wood cabinets, granite benchtops, beige splashback, ceramic splashback, stainless steel appliances, dark hardwood floors and with island.
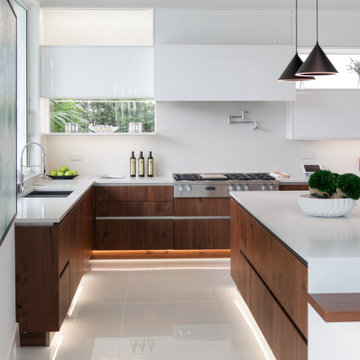
Kitchen, White High Gloss Glass Laminates and American walnut veneers
Design ideas for an expansive contemporary u-shaped open plan kitchen in Miami with an undermount sink, flat-panel cabinets, dark wood cabinets, quartz benchtops, beige splashback, engineered quartz splashback, stainless steel appliances, ceramic floors, with island, white floor and beige benchtop.
Design ideas for an expansive contemporary u-shaped open plan kitchen in Miami with an undermount sink, flat-panel cabinets, dark wood cabinets, quartz benchtops, beige splashback, engineered quartz splashback, stainless steel appliances, ceramic floors, with island, white floor and beige benchtop.
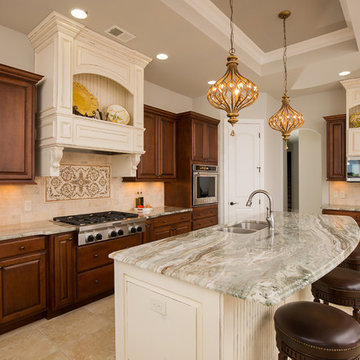
Inspiration for a mediterranean kitchen in Other with a double-bowl sink, raised-panel cabinets, dark wood cabinets, beige splashback, stainless steel appliances, with island, beige floor and beige benchtop.
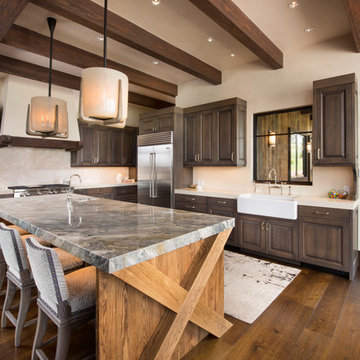
Ric Stovall
This is an example of an expansive country l-shaped kitchen in Denver with a farmhouse sink, raised-panel cabinets, quartzite benchtops, beige splashback, stone tile splashback, stainless steel appliances, with island, brown floor, dark wood cabinets and dark hardwood floors.
This is an example of an expansive country l-shaped kitchen in Denver with a farmhouse sink, raised-panel cabinets, quartzite benchtops, beige splashback, stone tile splashback, stainless steel appliances, with island, brown floor, dark wood cabinets and dark hardwood floors.
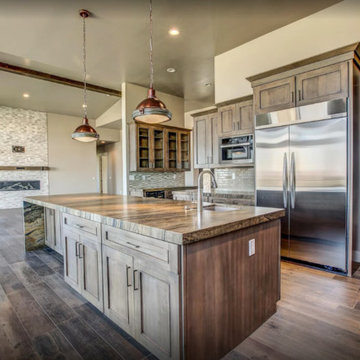
Mid-sized arts and crafts galley open plan kitchen in Other with an undermount sink, shaker cabinets, dark wood cabinets, granite benchtops, beige splashback, porcelain splashback, stainless steel appliances, dark hardwood floors, with island and brown floor.
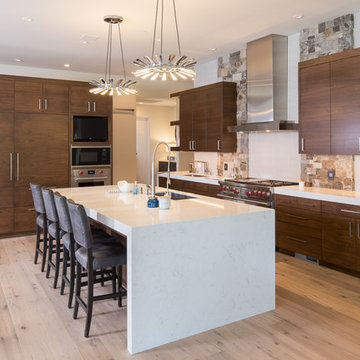
Photo of a mid-sized transitional l-shaped open plan kitchen in Sacramento with an undermount sink, flat-panel cabinets, dark wood cabinets, solid surface benchtops, beige splashback, stone tile splashback, stainless steel appliances, light hardwood floors, with island and beige floor.
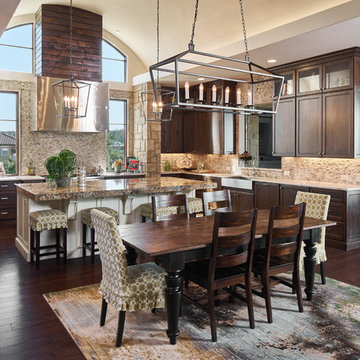
Matthew Niemann Photography
Design ideas for a mid-sized transitional u-shaped eat-in kitchen in Austin with shaker cabinets, dark wood cabinets, beige splashback, stainless steel appliances, dark hardwood floors, with island, a farmhouse sink, marble benchtops and stone tile splashback.
Design ideas for a mid-sized transitional u-shaped eat-in kitchen in Austin with shaker cabinets, dark wood cabinets, beige splashback, stainless steel appliances, dark hardwood floors, with island, a farmhouse sink, marble benchtops and stone tile splashback.
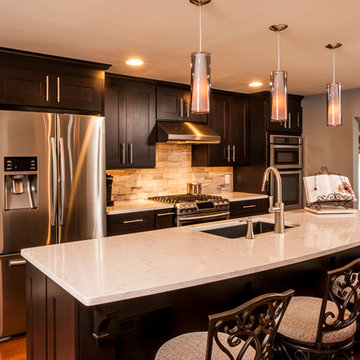
Cabinetry – Kemper Echo Cabinetry
Hardware- Jeffrey Alexander stainless bar pulls
Countertops- Cambria Quartz Torquay
Sinks and Faucets- Blanco Anthracite undermount Silgranite sink. Moen Faucet Nickel
Appliances- Samsung French door refrigerator in stainless, Samsung slide in gas range, Whirlpool wall Oven/ Microwave combination, Bosch 500 series dishwasher, and Broan Elite series pro range hood.
Flooring- prefinished 3/4 oak hardwood.
Backsplash- Natural stone subway tile.
-Inspiration and Design Challenges
The Original kitchen in this 1970’s raised ranch was bright an open yet left the dining room closed off from the home and wasn’t large enough for the island that Joe and his wife would have liked. Joe and Tim from THI Co. had developed a plan relocate the kitchen to one exterior wall and allow for an island that would function for both seating and entertaining. The challenge we faced was the original windows of the kitchen had to completely go. Relying solely on the open floor plan for natural light, Tim opened up the Dining room wall, removed the dividing half wall to the family room and widened doorways to the great room leading from the kitchen and dining room. The removal of the soffits and consistent wood flooring help tie together the adjacent rooms. The plan was for simple clean lines with subtle detail brought out in the trim on the cabinetry and custom 10ft island back panel. Finding a set of appliances was the next task. The kitchen was designed with the intention of being used. The Whirlpool convection wall ovens give the kitchen 3 possible functioning ovens with along with the Samsung 5 burner range. The end result is a simple elegant design that has all the functionality of galley kitchen yet the feel of an open kitchen with twice the square footage.
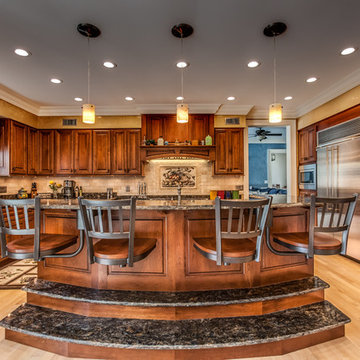
Cherry kitchen stained Sherwin Williams Chestnut with island and built in seating manufactured by Seating Innovations. Saturnia Granite countertops and steps complete the look.
Fairfield, Iowa Traditional Cherry Kitchen Designed by Teresa Huffman
https://jchuffman.com/
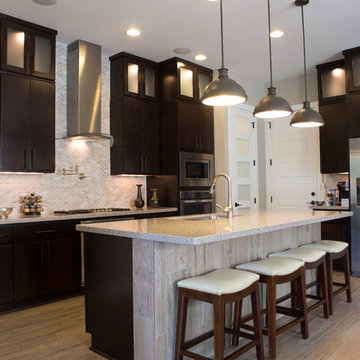
Inspiration for a large contemporary l-shaped separate kitchen in Austin with an undermount sink, flat-panel cabinets, dark wood cabinets, limestone benchtops, beige splashback, mosaic tile splashback, stainless steel appliances, light hardwood floors, with island, brown floor and beige benchtop.
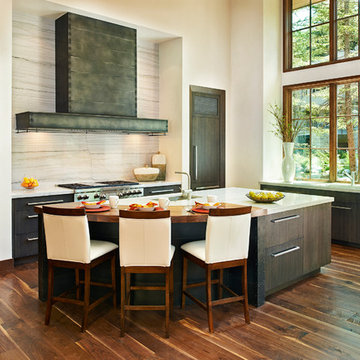
Ron Ruscio Photography
This is an example of a transitional l-shaped eat-in kitchen in Denver with flat-panel cabinets, dark wood cabinets, medium hardwood floors, with island, an undermount sink, solid surface benchtops, beige splashback, porcelain splashback and stainless steel appliances.
This is an example of a transitional l-shaped eat-in kitchen in Denver with flat-panel cabinets, dark wood cabinets, medium hardwood floors, with island, an undermount sink, solid surface benchtops, beige splashback, porcelain splashback and stainless steel appliances.
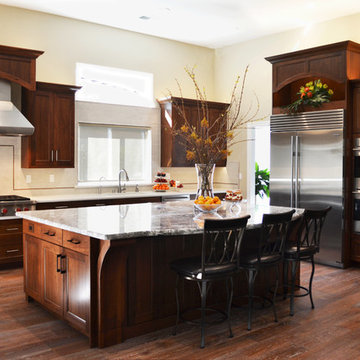
This is an example of an expansive transitional l-shaped eat-in kitchen in Sacramento with an undermount sink, shaker cabinets, dark wood cabinets, solid surface benchtops, beige splashback, ceramic splashback, stainless steel appliances, dark hardwood floors and with island.
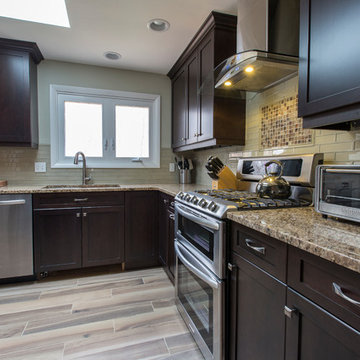
This small raised ranch kitchen makes a strong impression with dark cabinetry and a glass backsplash. The finishes, while neutral, are anything but boring. It’s a space that is small in scale but big on style.
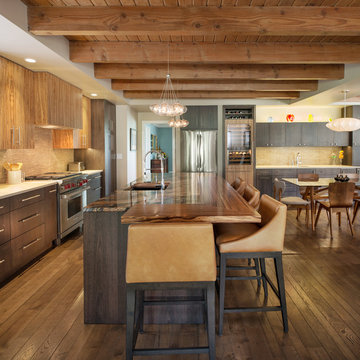
Matt Kocourek Photography
This is an example of a contemporary eat-in kitchen in Kansas City with an undermount sink, flat-panel cabinets, dark wood cabinets, beige splashback, stainless steel appliances, medium hardwood floors and with island.
This is an example of a contemporary eat-in kitchen in Kansas City with an undermount sink, flat-panel cabinets, dark wood cabinets, beige splashback, stainless steel appliances, medium hardwood floors and with island.
Kitchen with Dark Wood Cabinets and Beige Splashback Design Ideas
7