Kitchen with Dark Wood Cabinets and Beige Splashback Design Ideas
Refine by:
Budget
Sort by:Popular Today
61 - 80 of 27,013 photos
Item 1 of 3
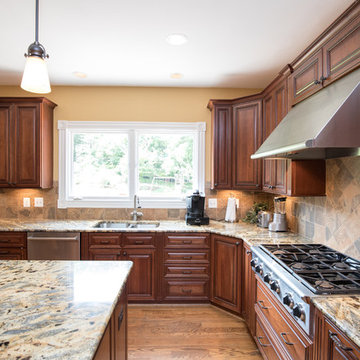
Design ideas for a mid-sized transitional u-shaped eat-in kitchen in DC Metro with an undermount sink, raised-panel cabinets, dark wood cabinets, granite benchtops, beige splashback, stone tile splashback, stainless steel appliances, medium hardwood floors and with island.
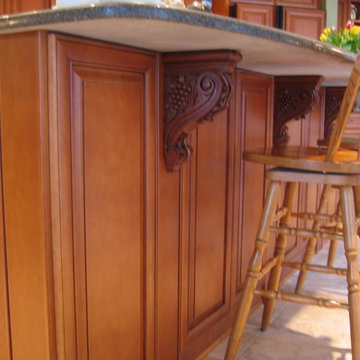
This is an example of a small traditional l-shaped eat-in kitchen in St Louis with an undermount sink, raised-panel cabinets, dark wood cabinets, granite benchtops, beige splashback, ceramic splashback, stainless steel appliances, ceramic floors and with island.
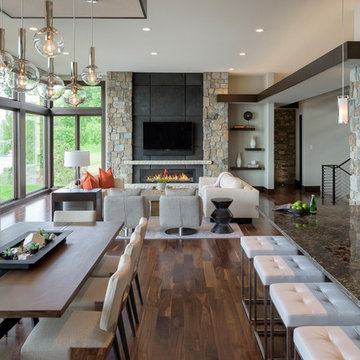
Builder: Denali Custom Homes - Architectural Designer: Alexander Design Group - Interior Designer: Studio M Interiors - Photo: Spacecrafting Photography
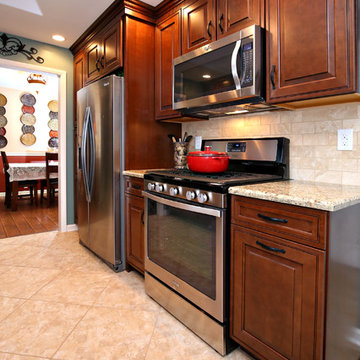
Traditional galley eat-in kitchen in Louisville with a drop-in sink, raised-panel cabinets, dark wood cabinets, granite benchtops, beige splashback, stone tile splashback, stainless steel appliances, porcelain floors and no island.
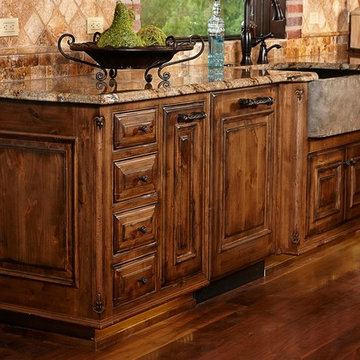
Large mediterranean l-shaped open plan kitchen in Kansas City with a farmhouse sink, raised-panel cabinets, dark wood cabinets, granite benchtops, beige splashback, stone tile splashback, panelled appliances, dark hardwood floors, with island and brown floor.
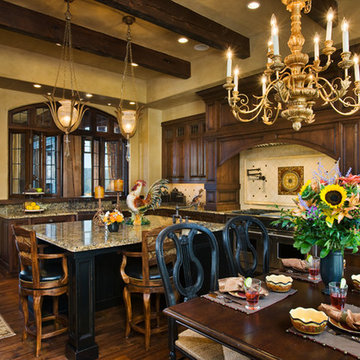
Locati Architects
Bitterroot Builders
Bitterroot Timber Frames
Locati Interior Design
Roger Wade Photography
Design ideas for an expansive country u-shaped kitchen in Other with a farmhouse sink, raised-panel cabinets, dark wood cabinets, granite benchtops, beige splashback, ceramic splashback, stainless steel appliances, dark hardwood floors and with island.
Design ideas for an expansive country u-shaped kitchen in Other with a farmhouse sink, raised-panel cabinets, dark wood cabinets, granite benchtops, beige splashback, ceramic splashback, stainless steel appliances, dark hardwood floors and with island.
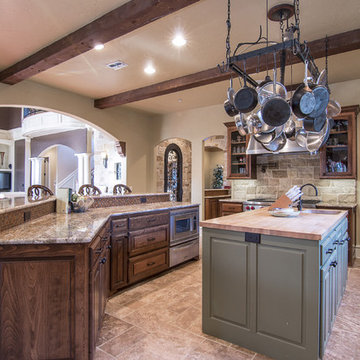
Kitchen
Design ideas for a large mediterranean u-shaped eat-in kitchen in New Orleans with shaker cabinets, dark wood cabinets, granite benchtops, beige splashback, ceramic splashback, stainless steel appliances, porcelain floors and with island.
Design ideas for a large mediterranean u-shaped eat-in kitchen in New Orleans with shaker cabinets, dark wood cabinets, granite benchtops, beige splashback, ceramic splashback, stainless steel appliances, porcelain floors and with island.
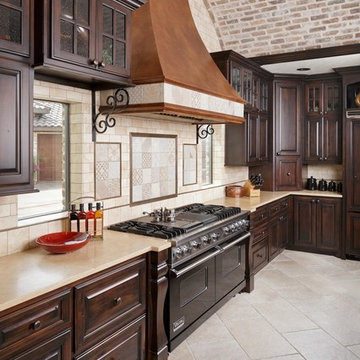
Kolanowski Studio
Inspiration for a large mediterranean kitchen in Houston with raised-panel cabinets, dark wood cabinets, granite benchtops, beige splashback, porcelain splashback, black appliances, porcelain floors and beige floor.
Inspiration for a large mediterranean kitchen in Houston with raised-panel cabinets, dark wood cabinets, granite benchtops, beige splashback, porcelain splashback, black appliances, porcelain floors and beige floor.
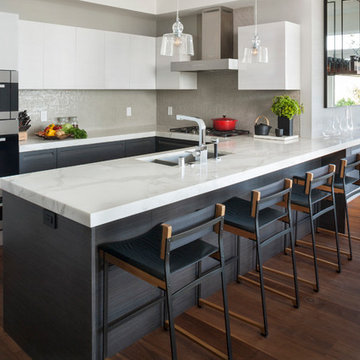
Design ideas for a small contemporary u-shaped kitchen in San Francisco with an undermount sink, flat-panel cabinets, dark wood cabinets, marble benchtops, beige splashback, mosaic tile splashback and dark hardwood floors.
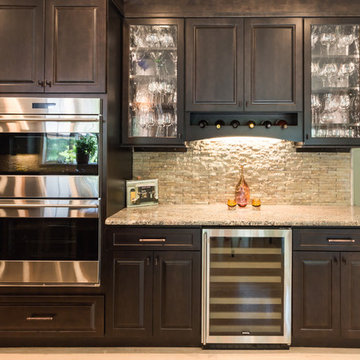
Dry bar area is one of the clients favorite features of the kitchen. It doubles as a serving area. With hidden under cabinet lighting, in cabinet light highlight stem wear. Hidden switches and outlets leave a stunning backsplash.
Drawing inspiration from old-world Europe, Tuscan-style decorating is never short on drama or elegance. We brought a touch of that old-world charm into this home with design elements that looks refined, warm, and just a touch of rustic. This Tuscan kitchen design is basically inspired by Italian forms and designs.
Photo Credit - Blackstock Photography
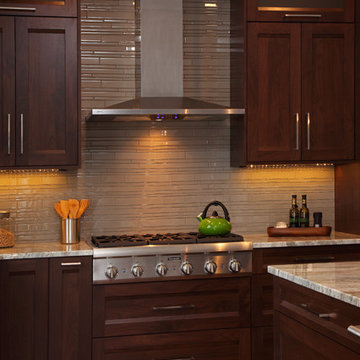
Transitional / Contemporary Stained Walnut Frameless Cabinetry, Quartzite Countertops, Waterfall Island with Prep Sink, Wide Plank White Oak Flooring, Thermador Appliances, Gas Cooktop, Double Ovens
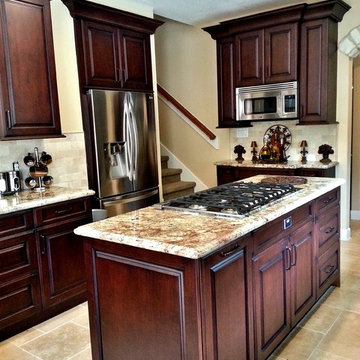
Cabinetry designed and installed by Kitchen Central. Photo by Kitchen Central. Cabinetry built by Elmwood Kitchens.
www.kitchencentral.com
www.elmwoodkitchens.com
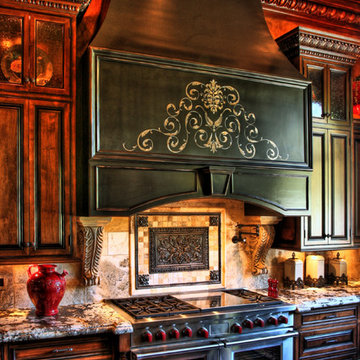
Photo credit: Photography by Vinit
Photo of an expansive mediterranean u-shaped eat-in kitchen in Indianapolis with an undermount sink, beaded inset cabinets, dark wood cabinets, granite benchtops, beige splashback, stone tile splashback, stainless steel appliances, dark hardwood floors and with island.
Photo of an expansive mediterranean u-shaped eat-in kitchen in Indianapolis with an undermount sink, beaded inset cabinets, dark wood cabinets, granite benchtops, beige splashback, stone tile splashback, stainless steel appliances, dark hardwood floors and with island.
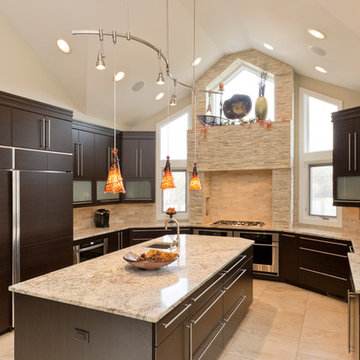
This sleek, contemporary kitchen is a piece of art. From the two story range hood with its angled window to the flat paneled cabinets with opaque glass inserts to the stainless steel accents, this kitchen is a showstopper.
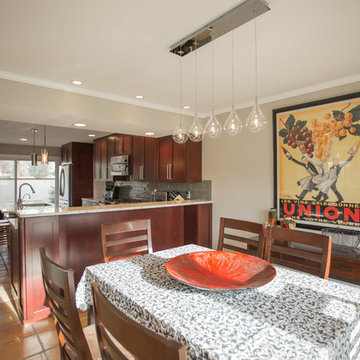
This Mediterranean contemporary home needed a bit of openness and a whole new kitchen.
Nina Lea Photography
Large transitional l-shaped eat-in kitchen in Philadelphia with an undermount sink, shaker cabinets, dark wood cabinets, granite benchtops, beige splashback, glass tile splashback, stainless steel appliances, terra-cotta floors and with island.
Large transitional l-shaped eat-in kitchen in Philadelphia with an undermount sink, shaker cabinets, dark wood cabinets, granite benchtops, beige splashback, glass tile splashback, stainless steel appliances, terra-cotta floors and with island.
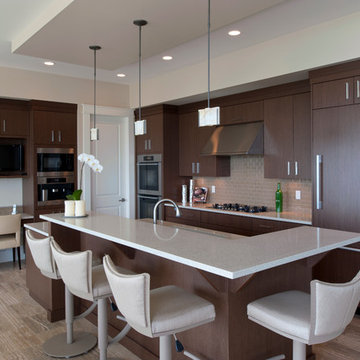
A bar eating area overlooks the simple contemporary kitchen.
Design: Su Casa Design
Photographer: Revival Arts
Photo of a contemporary galley kitchen in Vancouver with granite benchtops, flat-panel cabinets, dark wood cabinets, beige splashback and panelled appliances.
Photo of a contemporary galley kitchen in Vancouver with granite benchtops, flat-panel cabinets, dark wood cabinets, beige splashback and panelled appliances.
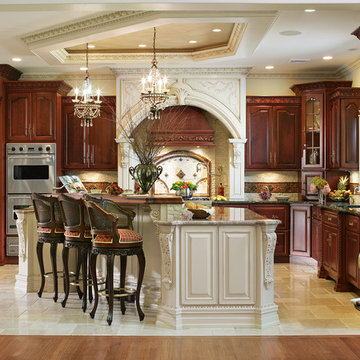
The existing 3000 square foot colonial home was expanded to more than double its original size.
The end result was an open floor plan with high ceilings, perfect for entertaining, bathroom for every bedroom, closet space, mudroom, and unique details ~ all of which were high priorities for the homeowner.
Photos-Peter Rymwid Photography
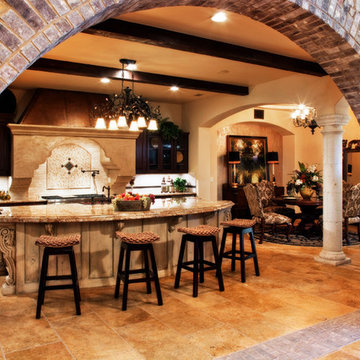
These award-winning kitchens represent luxury at its finest. These are just a sample of the many custom homes we have built as a custom home builder in Austin, Texas.
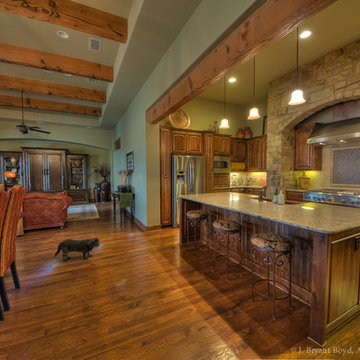
photography by Carlos Barron | www.cbarronjr.com
Inspiration for a large u-shaped eat-in kitchen in Austin with a double-bowl sink, raised-panel cabinets, granite benchtops, beige splashback, ceramic splashback, stainless steel appliances, medium hardwood floors, with island and dark wood cabinets.
Inspiration for a large u-shaped eat-in kitchen in Austin with a double-bowl sink, raised-panel cabinets, granite benchtops, beige splashback, ceramic splashback, stainless steel appliances, medium hardwood floors, with island and dark wood cabinets.
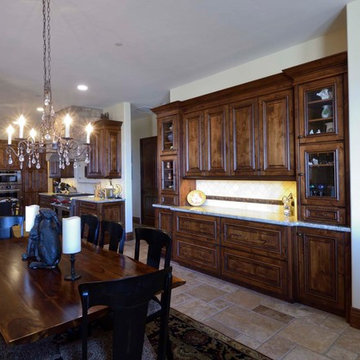
China Display cabinet. Large open kitchen design with sink and dishwasher in the island. both counter top height (36") siting area as well as an elevated (42"h) seating area. Image by UDCC
Kitchen with Dark Wood Cabinets and Beige Splashback Design Ideas
4