Kitchen with Dark Wood Cabinets and Black Splashback Design Ideas
Refine by:
Budget
Sort by:Popular Today
121 - 140 of 2,255 photos
Item 1 of 3
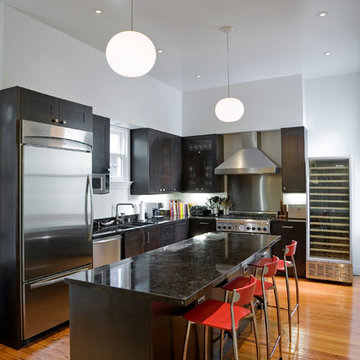
Lucas Fladzinski
Small contemporary l-shaped separate kitchen in San Francisco with an undermount sink, dark wood cabinets, granite benchtops, black splashback, stainless steel appliances, medium hardwood floors and with island.
Small contemporary l-shaped separate kitchen in San Francisco with an undermount sink, dark wood cabinets, granite benchtops, black splashback, stainless steel appliances, medium hardwood floors and with island.
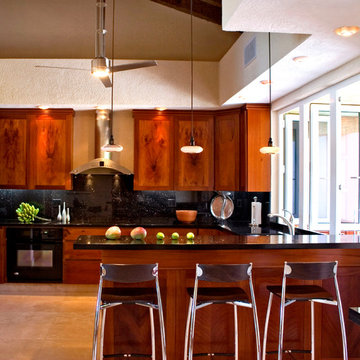
Steven & Cathi House
Inspiration for a contemporary kitchen in San Francisco with dark wood cabinets and black splashback.
Inspiration for a contemporary kitchen in San Francisco with dark wood cabinets and black splashback.
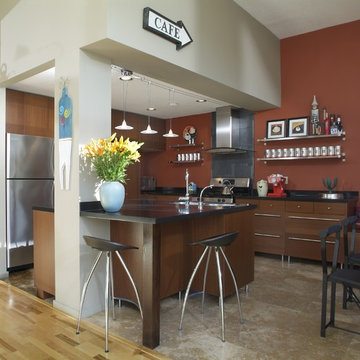
Contemporary open concept kitchen with integrated banquette
Design ideas for a contemporary eat-in kitchen in Los Angeles with flat-panel cabinets, dark wood cabinets, black splashback and stainless steel appliances.
Design ideas for a contemporary eat-in kitchen in Los Angeles with flat-panel cabinets, dark wood cabinets, black splashback and stainless steel appliances.
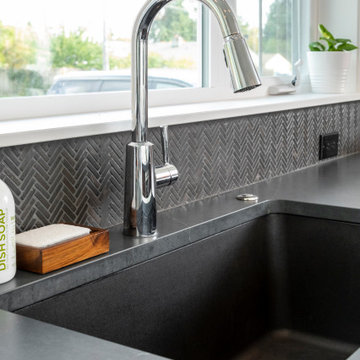
All black kitchen sink with black sink, charcoal soapstone countertop and black stone herringbone tile. © Cindy Apple Photography
This is an example of a contemporary single-wall eat-in kitchen in Seattle with flat-panel cabinets, dark wood cabinets, soapstone benchtops, black splashback, mosaic tile splashback, stainless steel appliances, medium hardwood floors, with island and black benchtop.
This is an example of a contemporary single-wall eat-in kitchen in Seattle with flat-panel cabinets, dark wood cabinets, soapstone benchtops, black splashback, mosaic tile splashback, stainless steel appliances, medium hardwood floors, with island and black benchtop.
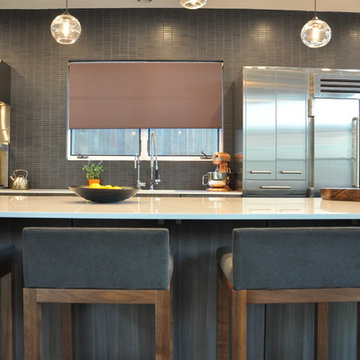
While this new home had an architecturally striking exterior, the home’s interior fell short in terms of true functionality and overall style. The most critical element in this renovation was the kitchen and dining area, which needed careful attention to bring it to the level that suited the home and the homeowners.
As a graduate of Culinary Institute of America, our client wanted a kitchen that “feels like a restaurant, with the warmth of a home kitchen,” where guests can gather over great food, great wine, and truly feel comfortable in the open concept home. Although it follows a typical chef’s galley layout, the unique design solutions and unusual materials set it apart from the typical kitchen design.
Polished countertops, laminated and stainless cabinets fronts, and professional appliances are complemented by the introduction of wood, glass, and blackened metal – materials introduced in the overall design of the house. Unique features include a wall clad in walnut for dangling heavy pots and utensils; a floating, sculptural walnut countertop piece housing an herb garden; an open pantry that serves as a coffee bar and wine station; and a hanging chalkboard that hides a water heater closet and features different coffee offerings available to guests.
The dining area addition, enclosed by windows, continues to vivify the organic elements and brings in ample natural light, enhancing the darker finishes and creating additional warmth.
Photography by Ira Montgomery
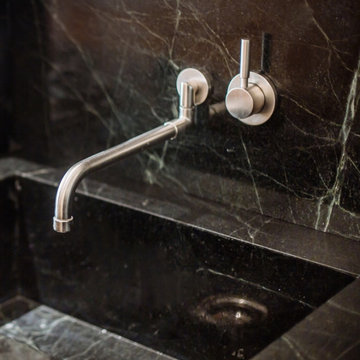
Design ideas for a mid-sized asian l-shaped open plan kitchen in New York with a drop-in sink, flat-panel cabinets, dark wood cabinets, marble benchtops, black splashback, marble splashback, stainless steel appliances, dark hardwood floors, with island, brown floor, black benchtop and recessed.
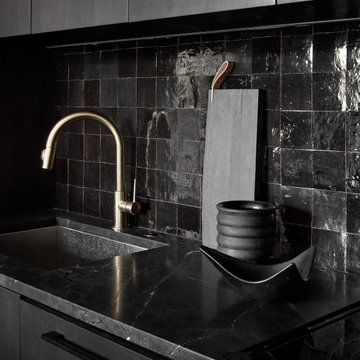
Design ideas for a mid-sized contemporary single-wall open plan kitchen in Chicago with an undermount sink, flat-panel cabinets, dark wood cabinets, quartzite benchtops, black splashback, terra-cotta splashback, panelled appliances, dark hardwood floors, with island and black benchtop.
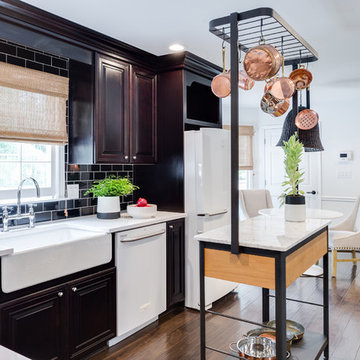
Design ideas for a traditional l-shaped eat-in kitchen in Seattle with a farmhouse sink, raised-panel cabinets, dark wood cabinets, black splashback, subway tile splashback, white appliances, bamboo floors, with island, brown floor and white benchtop.
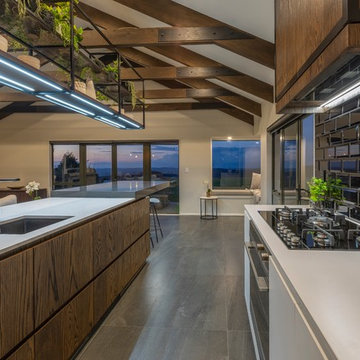
The homeowners of this spectacular home in the countryside called for a vibrant kitchen that would revel in a touch of industrial styling, yet remain classical and elegant at the same time. The kitchen has beautifully played into the drama of the feature ceilings, and the overall space is a joy for our discerning clients.
Client Brief:
With extensive history in the cabinetmaking industry, our client had exacting ideals and a very distinct vision. The kitchen was an opportunity to incorporate many of the features and materials they had come to love. It was a chance for the Cube Dentro team to bring many exciting ideas to the project, while at the same time appreciating this client would put the spotlight on workmanship and precision.
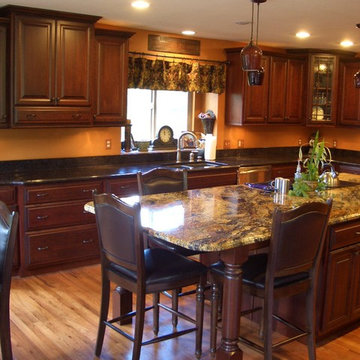
This is an example of a large traditional u-shaped eat-in kitchen in Denver with raised-panel cabinets, dark wood cabinets, with island, an undermount sink, granite benchtops, stainless steel appliances, light hardwood floors, beige floor, black splashback, stone slab splashback and black benchtop.
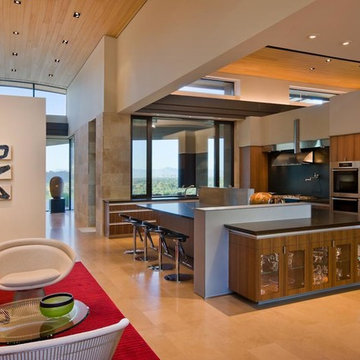
Inspiration for a contemporary open plan kitchen in Phoenix with flat-panel cabinets, panelled appliances, black splashback and dark wood cabinets.
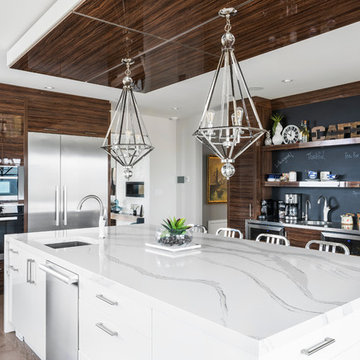
White gloss cabinets paired with lacquered high gloss wood panels and quartz countertops.
Photographed by Jody Beck.
Inspiration for an expansive contemporary u-shaped kitchen in Other with an undermount sink, flat-panel cabinets, quartz benchtops, stainless steel appliances, dark hardwood floors, with island, white benchtop, dark wood cabinets, black splashback and brown floor.
Inspiration for an expansive contemporary u-shaped kitchen in Other with an undermount sink, flat-panel cabinets, quartz benchtops, stainless steel appliances, dark hardwood floors, with island, white benchtop, dark wood cabinets, black splashback and brown floor.
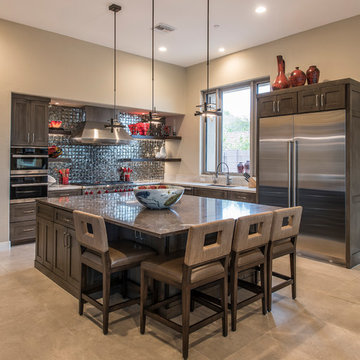
Large contemporary u-shaped open plan kitchen in Phoenix with an undermount sink, recessed-panel cabinets, dark wood cabinets, black splashback, glass tile splashback, stainless steel appliances, porcelain floors, with island, beige floor and white benchtop.
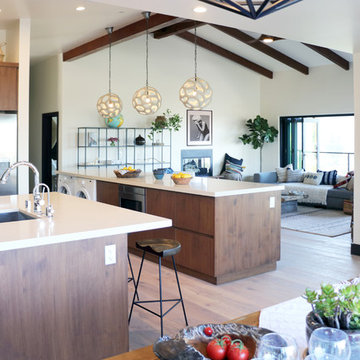
Construction by: SoCal Contractor ( SoCalContractor.com)
Interior Design by: Lori Dennis Inc (LoriDennis.com)
Photography by: Roy Yerushalmi
This is an example of a mid-sized country u-shaped open plan kitchen in San Diego with an undermount sink, flat-panel cabinets, dark wood cabinets, quartz benchtops, black splashback, cement tile splashback, stainless steel appliances, light hardwood floors, multiple islands and brown floor.
This is an example of a mid-sized country u-shaped open plan kitchen in San Diego with an undermount sink, flat-panel cabinets, dark wood cabinets, quartz benchtops, black splashback, cement tile splashback, stainless steel appliances, light hardwood floors, multiple islands and brown floor.
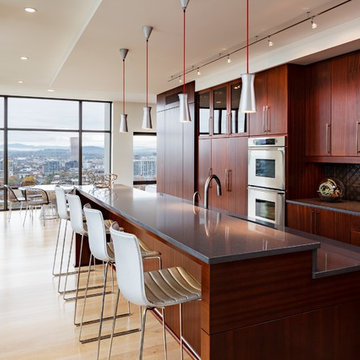
Photo Credit: Lincoln Barbour Photo.
Interior Design: Kim Hagstette, Maven Interiors.
This penthouse kitchen was completely gutted and remodeled. The view from the floor to ceiling windows would inspire anyone to spend a lot of time cooking in this kitchen.
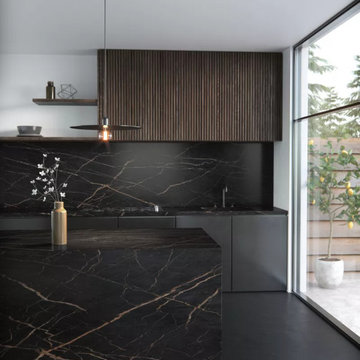
Luxury ,minimalist, and dark kitchen design.
Stratum Portoro is a dark marble look with fire looking gold veins that gives a luxurious and sophisticated statement. This beautiful warm color is ideal for fireplaces, countertops, bathrooms and accent walls.
The color comes in three faces giving it a luxurious natural marble look when installed while enjoying the benefits of porcelain. Unlike marble, porcelain does not stain, absorb water, crack due to heat and requires virtually ZERO MAINTENANCE compared to natural stones.
You can purchase this product as material only to be delivered as slabs from our local warehouse in Houston, TX or select our professional installation services to ensure top quality workmanship.
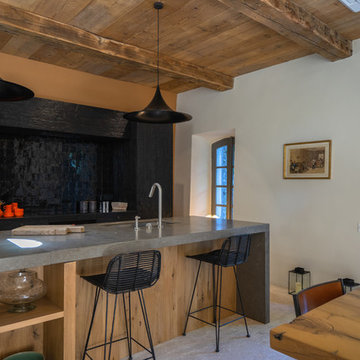
La cuisine, coeur de la vie de chaque maison réalisée par l'ébéniste Laurent Passe avec ses matériaux ancien et upcyclés.
This is an example of a mid-sized country galley eat-in kitchen in Marseille with an undermount sink, beaded inset cabinets, dark wood cabinets, limestone benchtops, black splashback, terra-cotta splashback, panelled appliances, limestone floors, with island, grey floor and grey benchtop.
This is an example of a mid-sized country galley eat-in kitchen in Marseille with an undermount sink, beaded inset cabinets, dark wood cabinets, limestone benchtops, black splashback, terra-cotta splashback, panelled appliances, limestone floors, with island, grey floor and grey benchtop.
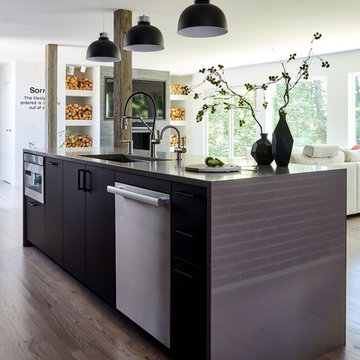
For this project, the initial inspiration for our clients came from seeing a modern industrial design featuring barnwood and metals in our showroom. Once our clients saw this, we were commissioned to completely renovate their outdated and dysfunctional kitchen and our in-house design team came up with this new this space that incorporated old world aesthetics with modern farmhouse functions and sensibilities. Now our clients have a beautiful, one-of-a-kind kitchen which is perfecting for hosting and spending time in.
Modern Farm House kitchen built in Milan Italy. Imported barn wood made and set in gun metal trays mixed with chalk board finish doors and steel framed wired glass upper cabinets. Industrial meets modern farm house
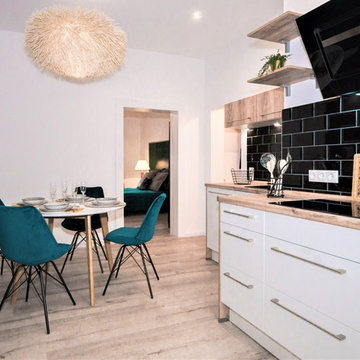
Eine Altbauwohnung aus dem 1900 Jahrhundert wurde komplett saniert. Die komplette Elektrik wurde erneuert.
Die Wände wurden verputz und neuer Boden verlegt.
Ein neuer Fliesenspiegel für die Küche und moderne Möbel verleihen der ein Zimmerwohnung den passenden Charm.
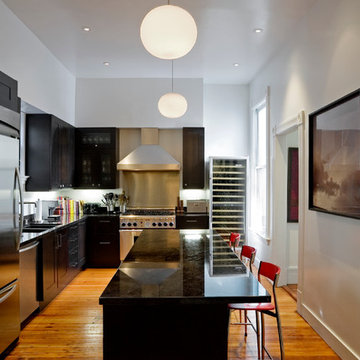
Lucas Fladzinski
Small contemporary l-shaped separate kitchen in San Francisco with an undermount sink, recessed-panel cabinets, dark wood cabinets, granite benchtops, black splashback, stainless steel appliances, medium hardwood floors and with island.
Small contemporary l-shaped separate kitchen in San Francisco with an undermount sink, recessed-panel cabinets, dark wood cabinets, granite benchtops, black splashback, stainless steel appliances, medium hardwood floors and with island.
Kitchen with Dark Wood Cabinets and Black Splashback Design Ideas
7