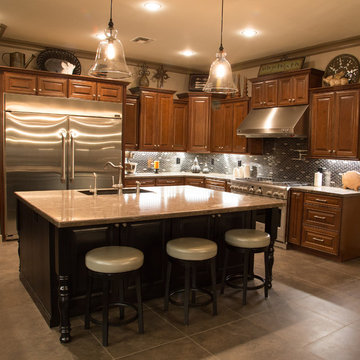Kitchen with Dark Wood Cabinets and Black Splashback Design Ideas
Refine by:
Budget
Sort by:Popular Today
81 - 100 of 2,255 photos
Item 1 of 3
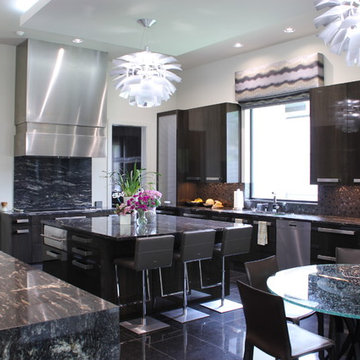
Large contemporary u-shaped open plan kitchen in Dallas with an undermount sink, flat-panel cabinets, dark wood cabinets, marble benchtops, stone slab splashback, stainless steel appliances, porcelain floors, with island and black splashback.
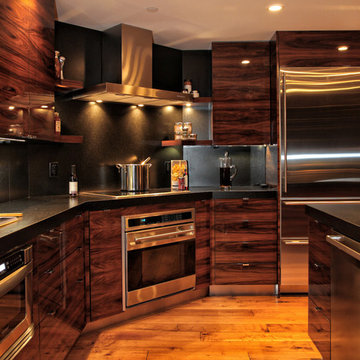
Photo Credit: Ron Rosenzweig
This is an example of a large contemporary l-shaped separate kitchen in Miami with flat-panel cabinets, dark wood cabinets, black splashback, stainless steel appliances, medium hardwood floors, an undermount sink, granite benchtops, stone slab splashback, with island, brown floor and black benchtop.
This is an example of a large contemporary l-shaped separate kitchen in Miami with flat-panel cabinets, dark wood cabinets, black splashback, stainless steel appliances, medium hardwood floors, an undermount sink, granite benchtops, stone slab splashback, with island, brown floor and black benchtop.
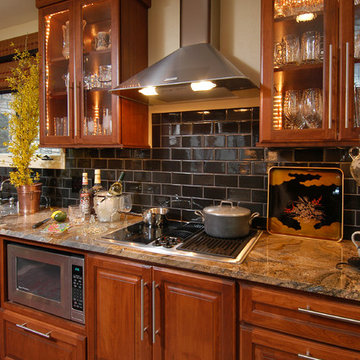
Photo of a small traditional single-wall open plan kitchen in Charlotte with an undermount sink, raised-panel cabinets, dark wood cabinets, granite benchtops, black splashback, subway tile splashback, stainless steel appliances, slate floors and no island.
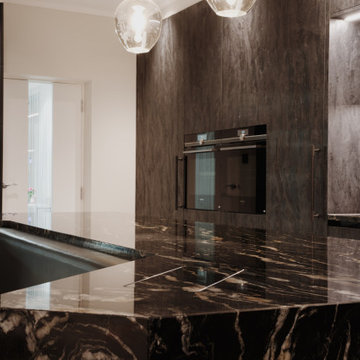
Inspiration for an expansive modern l-shaped eat-in kitchen in London with an undermount sink, flat-panel cabinets, dark wood cabinets, granite benchtops, black splashback, granite splashback, black appliances, porcelain floors, with island, white floor and black benchtop.
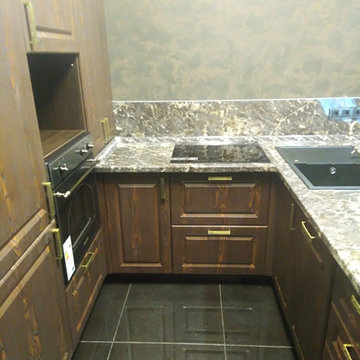
Inspiration for a mid-sized traditional u-shaped open plan kitchen in Yekaterinburg with an undermount sink, raised-panel cabinets, dark wood cabinets, laminate benchtops, black splashback, black appliances, a peninsula and black benchtop.
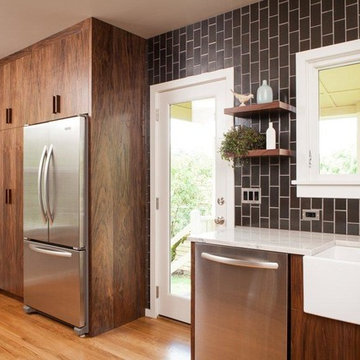
Anna M Campbell; annamcampbell.com
Photo of a contemporary separate kitchen in Portland with a farmhouse sink, flat-panel cabinets, dark wood cabinets, quartzite benchtops, black splashback, ceramic splashback and stainless steel appliances.
Photo of a contemporary separate kitchen in Portland with a farmhouse sink, flat-panel cabinets, dark wood cabinets, quartzite benchtops, black splashback, ceramic splashback and stainless steel appliances.
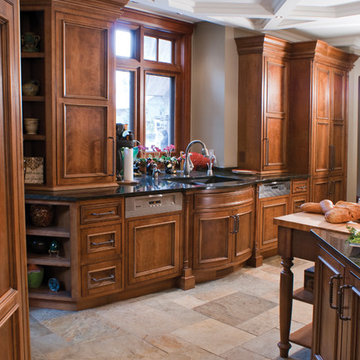
Inspiration for a mid-sized traditional galley separate kitchen in Detroit with a double-bowl sink, black splashback, stone slab splashback, panelled appliances, slate floors, beaded inset cabinets and dark wood cabinets.
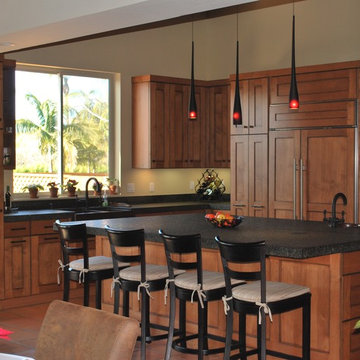
A large space for entertaining, and plenty of storage were some of the requirements for this kitchen remodel. Alder cabinets with a multi-step finish were used to coordinate with the rest of the homes furnishings, and a large central island measuring 108" long x 65" wide helped accommodate extra storage, and is wonderful when entertaining. A custom hood was leather inserts and the Uba-Tuba Rough River granite tops add drama and interest.
Cabinets: Hallmark Cabinet
Countertops: Uba-Tuba Rough River Granite
Pendants: Provided by Owner - Unknown
Co-designed with Karl F. Utzman, of Design Studio West.
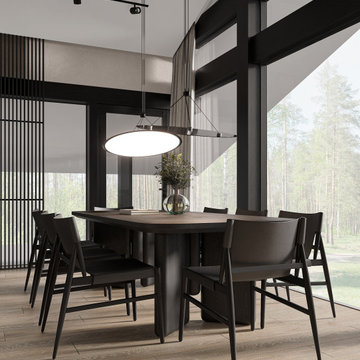
This is an example of a mid-sized contemporary single-wall open plan kitchen in Other with an undermount sink, flat-panel cabinets, dark wood cabinets, quartz benchtops, black splashback, marble splashback, black appliances, laminate floors, with island, beige floor, black benchtop and exposed beam.
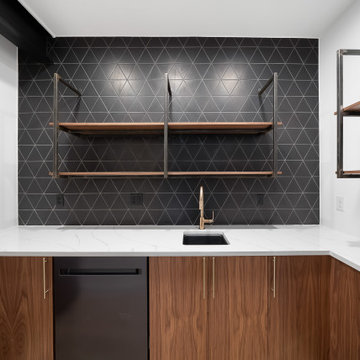
Large midcentury open plan kitchen in Denver with an undermount sink, flat-panel cabinets, dark wood cabinets, quartz benchtops, black splashback, engineered quartz splashback, black appliances, light hardwood floors, brown floor and white benchtop.
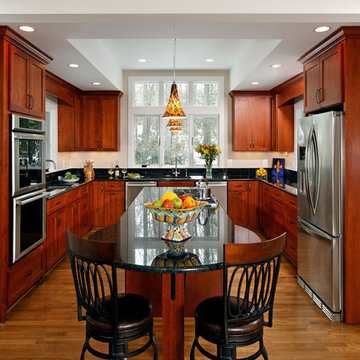
Greg Hadley Photography
Large contemporary u-shaped eat-in kitchen in DC Metro with an undermount sink, recessed-panel cabinets, dark wood cabinets, granite benchtops, black splashback, stainless steel appliances, with island, brown floor and light hardwood floors.
Large contemporary u-shaped eat-in kitchen in DC Metro with an undermount sink, recessed-panel cabinets, dark wood cabinets, granite benchtops, black splashback, stainless steel appliances, with island, brown floor and light hardwood floors.
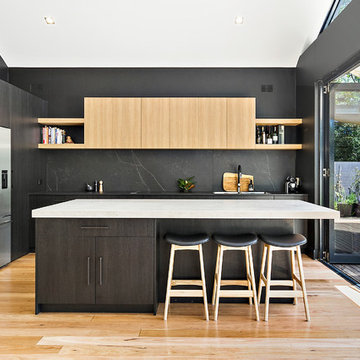
Photo of a large contemporary l-shaped open plan kitchen in Sydney with an undermount sink, flat-panel cabinets, dark wood cabinets, quartz benchtops, black splashback, stone slab splashback, stainless steel appliances, light hardwood floors, with island, brown floor and black benchtop.
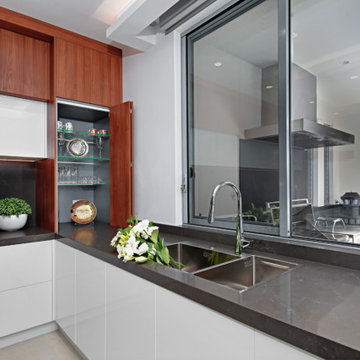
The kitchen is in a beautifully newly constructed multi-level luxury home
The clients brief was a design where spaces have an architectural design flow to maintain a stylistic integrity
Glossy and luxurious surfaces with Minimalist, sleek, modern appearance defines the kitchen
All state of art appliances are used here
All drawers and Inner drawers purposely designed to provide maximum convenience as well as a striking visual appeal.
Recessed led down lights under all wall cabinets to add dramatic indirect lighting and ambience
Optimum use of space has led to cabinets till ceiling height with 2 level access all by electronic servo drive opening
Integrated fridges and freezer along with matching doors leading to scullery form part of a minimalistic wall complementing the symmetry and clean lines of the kitchen
All components in the design from the beginning were desired to be elements of modernity that infused a touch of natural feel by lavish use of Marble and neutral colour tones contrasted with rich timber grain provides to create Interest.
The complete kitchen is in flush doors with no handles and all push to open servo opening for wall cabinets
The cleverly concealed pantry has ample space with a second sink and dishwasher along with a large area for small appliances storage on benchtop
The center island piece is intended to reflect a strong style making it an architectural sculpture in the middle of this large room, thus perfectly zoning the kitchen from the formal spaces.
The 2 level Island is perfect for entertaining and adds to the dramatic transition between spaces. Simple lines often lead to surprising visual patterns, which gradually build rhythm.
New York marble backlit makes it a stunning Centre piece offset by led lighting throughout.
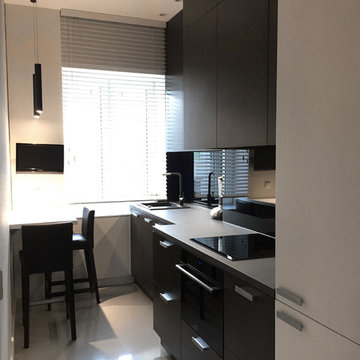
Inspiration for a small modern galley separate kitchen in New York with an undermount sink, flat-panel cabinets, dark wood cabinets, granite benchtops, black splashback, glass sheet splashback, black appliances, no island and white floor.
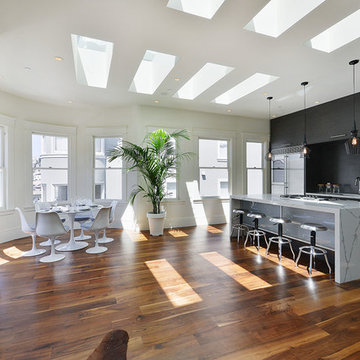
Built and Photographed by Master Builders SF.
Inspiration for a mid-sized contemporary single-wall open plan kitchen in San Francisco with an undermount sink, flat-panel cabinets, dark wood cabinets, marble benchtops, black splashback, stainless steel appliances, dark hardwood floors, with island, brown floor and white benchtop.
Inspiration for a mid-sized contemporary single-wall open plan kitchen in San Francisco with an undermount sink, flat-panel cabinets, dark wood cabinets, marble benchtops, black splashback, stainless steel appliances, dark hardwood floors, with island, brown floor and white benchtop.
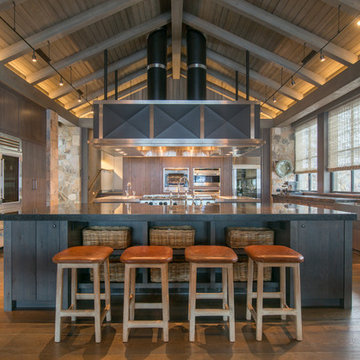
Cristof Eigelberger
Expansive traditional open plan kitchen in San Francisco with an integrated sink, flat-panel cabinets, dark wood cabinets, limestone benchtops, black splashback, dark hardwood floors and multiple islands.
Expansive traditional open plan kitchen in San Francisco with an integrated sink, flat-panel cabinets, dark wood cabinets, limestone benchtops, black splashback, dark hardwood floors and multiple islands.
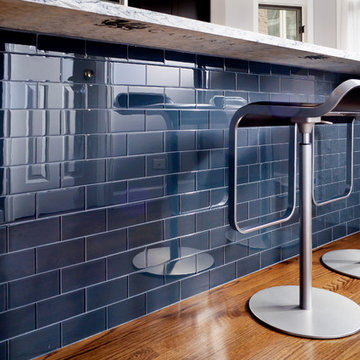
James Jordan Photography
Design ideas for a small contemporary galley eat-in kitchen in Chicago with an undermount sink, recessed-panel cabinets, dark wood cabinets, quartz benchtops, black splashback, subway tile splashback, stainless steel appliances, medium hardwood floors and a peninsula.
Design ideas for a small contemporary galley eat-in kitchen in Chicago with an undermount sink, recessed-panel cabinets, dark wood cabinets, quartz benchtops, black splashback, subway tile splashback, stainless steel appliances, medium hardwood floors and a peninsula.
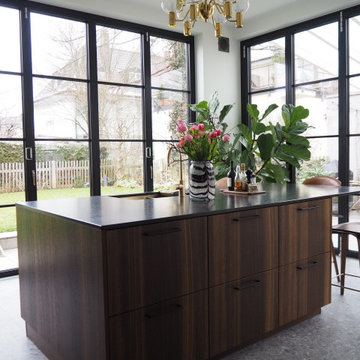
Anbau von eine Küche von 24m2
Midcentury Stil mit Walnussfurnier und Vintage-Details.
Photo of an expansive midcentury galley separate kitchen in Munich with an undermount sink, flat-panel cabinets, dark wood cabinets, granite benchtops, black splashback, granite splashback, black appliances, terrazzo floors, with island, grey floor and black benchtop.
Photo of an expansive midcentury galley separate kitchen in Munich with an undermount sink, flat-panel cabinets, dark wood cabinets, granite benchtops, black splashback, granite splashback, black appliances, terrazzo floors, with island, grey floor and black benchtop.
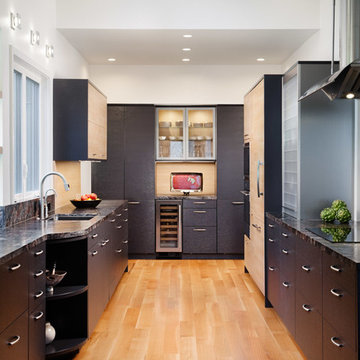
Interior Renovation
Build: EBCON Corporation
Design: Studio K Kitchens & Design
Photography: Vivian Johnson
Design ideas for a large contemporary galley open plan kitchen in San Francisco with an undermount sink, beaded inset cabinets, dark wood cabinets, marble benchtops, black splashback, stone slab splashback, stainless steel appliances, light hardwood floors and with island.
Design ideas for a large contemporary galley open plan kitchen in San Francisco with an undermount sink, beaded inset cabinets, dark wood cabinets, marble benchtops, black splashback, stone slab splashback, stainless steel appliances, light hardwood floors and with island.
Kitchen with Dark Wood Cabinets and Black Splashback Design Ideas
5
