Kitchen with Dark Wood Cabinets and Glass Sheet Splashback Design Ideas
Refine by:
Budget
Sort by:Popular Today
41 - 60 of 3,292 photos
Item 1 of 3
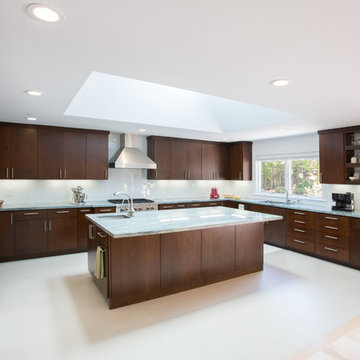
Photo of a contemporary u-shaped kitchen in San Francisco with an undermount sink, flat-panel cabinets, dark wood cabinets, white splashback, glass sheet splashback and stainless steel appliances.
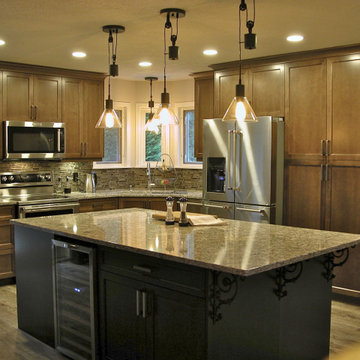
Removed a dividing wall to open up the kitchen for entertaining with the benefit of a custom island. The island has plenty of storage with a built in wine cooler.
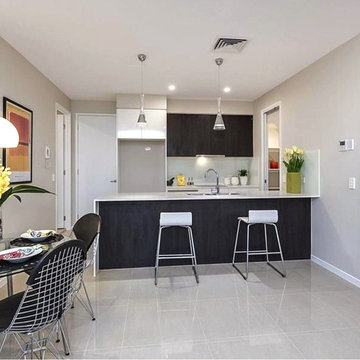
Photo of a small contemporary galley open plan kitchen in Brisbane with a double-bowl sink, flat-panel cabinets, dark wood cabinets, white splashback, glass sheet splashback, stainless steel appliances, porcelain floors, a peninsula and grey floor.
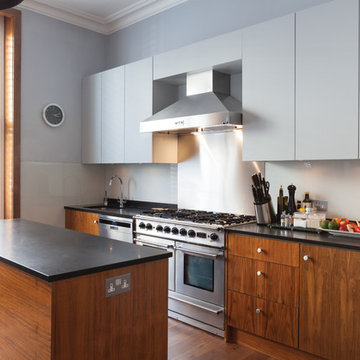
We were commissioned in 2006 to refurbish and remodel a ground floor and basement maisonette within an 1840s stuccoed house in Notting Hill.
From the outset, a priority was to remove various partitions and accretions that had been added over the years, in order to restore the original proportions of the two handsome ground floor rooms.
The new stone fireplace and plaster cornice installed in the living room are in keeping with the period of the building.
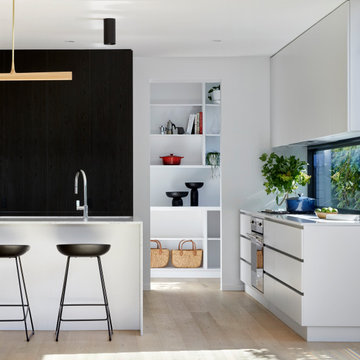
Inspiration for a contemporary kitchen pantry in Melbourne with an undermount sink, dark wood cabinets, marble benchtops, glass sheet splashback, stainless steel appliances, light hardwood floors, with island and white benchtop.
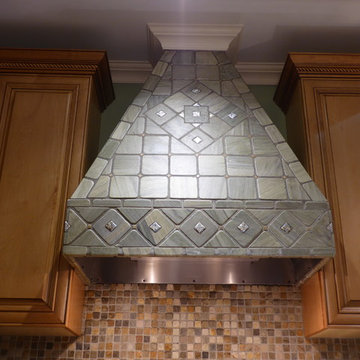
This is an example of a mid-sized traditional u-shaped eat-in kitchen in New York with an undermount sink, raised-panel cabinets, dark wood cabinets, granite benchtops, white splashback, glass sheet splashback, stainless steel appliances, limestone floors, with island and beige floor.
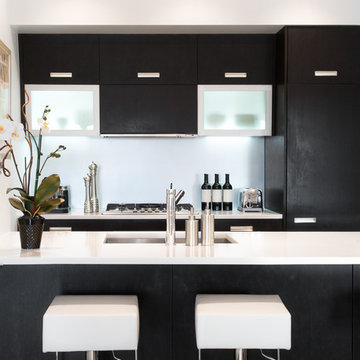
This is an example of a small contemporary galley eat-in kitchen in Calgary with an undermount sink, flat-panel cabinets, dark wood cabinets, quartz benchtops, metallic splashback, glass sheet splashback, panelled appliances, dark hardwood floors and a peninsula.
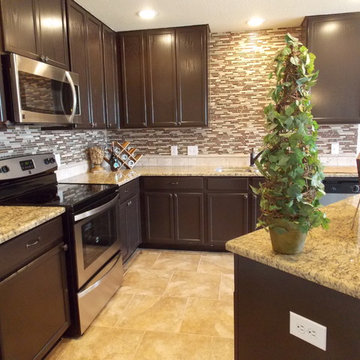
Glass mosaic backsplash
This is an example of a mid-sized traditional u-shaped eat-in kitchen in Austin with an undermount sink, flat-panel cabinets, dark wood cabinets, granite benchtops, beige splashback, glass sheet splashback, stainless steel appliances, ceramic floors and with island.
This is an example of a mid-sized traditional u-shaped eat-in kitchen in Austin with an undermount sink, flat-panel cabinets, dark wood cabinets, granite benchtops, beige splashback, glass sheet splashback, stainless steel appliances, ceramic floors and with island.
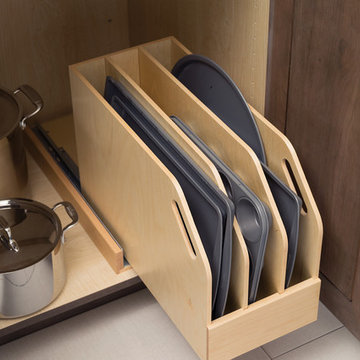
This simple yet "jaw-dropping" kitchen design uses 2 contemporary cabinet door styles with a sampling of white painted cabinets to contrast the gray-toned textured foil cabinets for a unique and dramatic look. The thin kitchen island features a cooktop and plenty of storage accessories. Wide planks are used as the decorative ends and back panels as a unique design element, while a floating shelf above the sink offers quick and easy access to your every day glasses and dishware.
Request a FREE Dura Supreme Brochure Packet:
http://www.durasupreme.com/request-brochure
Find a Dura Supreme Showroom near you today:
http://www.durasupreme.com/dealer-locator
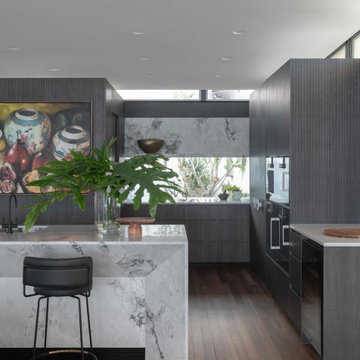
Design ideas for a large contemporary u-shaped kitchen in Sydney with a double-bowl sink, flat-panel cabinets, dark wood cabinets, marble benchtops, glass sheet splashback, panelled appliances, medium hardwood floors, with island, brown floor, grey benchtop and exposed beam.
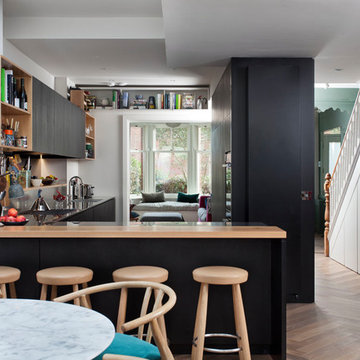
Rory Corrigan
This is an example of a mid-sized contemporary l-shaped open plan kitchen in Other with an integrated sink, flat-panel cabinets, dark wood cabinets, stainless steel benchtops, metallic splashback, glass sheet splashback, panelled appliances, medium hardwood floors, a peninsula and multi-coloured floor.
This is an example of a mid-sized contemporary l-shaped open plan kitchen in Other with an integrated sink, flat-panel cabinets, dark wood cabinets, stainless steel benchtops, metallic splashback, glass sheet splashback, panelled appliances, medium hardwood floors, a peninsula and multi-coloured floor.
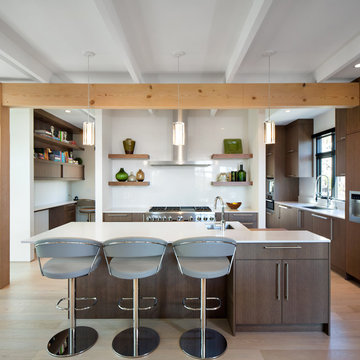
Ema Peter
This is an example of a contemporary kitchen in Vancouver with an undermount sink, flat-panel cabinets, dark wood cabinets, white splashback, glass sheet splashback, stainless steel appliances, light hardwood floors and with island.
This is an example of a contemporary kitchen in Vancouver with an undermount sink, flat-panel cabinets, dark wood cabinets, white splashback, glass sheet splashback, stainless steel appliances, light hardwood floors and with island.
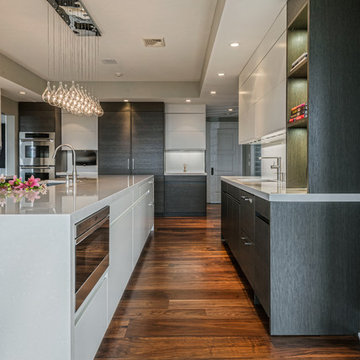
Expansive contemporary u-shaped kitchen pantry in Boston with an undermount sink, flat-panel cabinets, dark wood cabinets, quartz benchtops, white splashback, glass sheet splashback, white appliances, dark hardwood floors and with island.
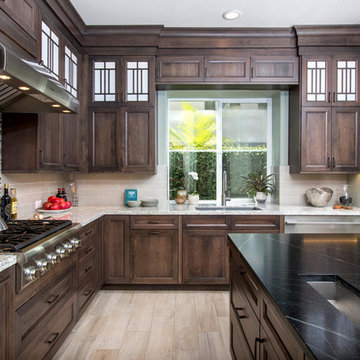
Kitchen Family Room Remodel Our client found us on Houzz and we remodeled there home while there were still living in remote. This kitchen features Dura Supreme Cabinetry in a rich dark grey stained wood with white and gray tones accented with white glass inserts in the glass doors. Rich grey porcelain tile on the fireplace and floor in a wood texture. Grey glass on the backsplash. Beautiful soapstone countertops on the island with custom bar stools.
Signature Designs Kitchen Bath
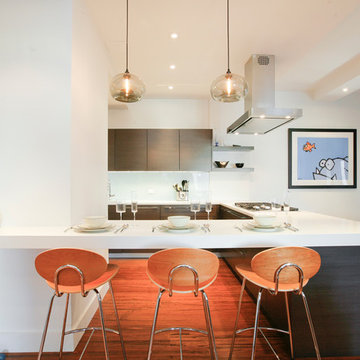
Going house hunting to find the dream home is difficult in every aspect, especially in NYC. The first apartment may have a feature that the other has but very rarely will one place have all. Most important is making sure the location and size works and everything else can be incorporated later. As the apartment our clients selected was "move in" condition its surely was not for what they work looking for in creating their dream home. We first started by creating a "wish list" of all of the essentials, which included; open kitchen, walk in closet, office space , larger master bathroom with stand up shower and soaking tub. With creating many different floor plan options, the only way we would achieve this was by sacrificing the 3rd bedroom. At this stage the 3rd bedroom was very easy for them to sacrifice as it gave them all of the wish list for now. In the future ,they could easily take the square footage from the new oversized living room and add that 3rd bedroom if it were necessary. Our first goal in the demolition stage was to remove all existing interior partition walls and start with a fresh new slate. By removing the existing kitchen walls the New Kitchen layout now combines it with the living room. The cabinetry is 2 tone color, flat slab doors for the modern look. State of the art appliances were installed; Integrated panels were installed on the fridge, wall oven, microwave, cook top. The sink is the ultimate chefs prep station sliding butcher block with bowls that slide over the sink. A garage cabinet was installed to conceal smaller appliances. The cantilever counter top adds the additional seating space for guests while keeping the bottom portion open for the view. The existing walk in closet was relocated to achieve the New Master Bathroom, Combining the spaces now gave us the option to add all the features. Floating vanity with double sinks, soaking tub, stand up shower. The glossy rectified tiles used are 12x36 and when installed make the grout line disappear and make it look like a solid wall. The chocolate floor tiles are randomly staggered then wrap up the tub platform and continue up one wall to create an accent. No tile edge was used but all tiles that meet on a 90 degree outside corner are mitered; tub platform, walls and shower niches. Heated floors were installed to keep the feet warm on the cold winter days. In the Master Bedroom we built a bed frame accent wall. Serves for multiple functions; eliminates night stands by using the niches for alarm clock / phone charger station, lights were added inside the niches for accent lights and raised wall paper was used to finish this beautiful feature. Each his and hers niche has an outlet, 4 way switch for the accent lights and 4 way switch for the recessed lights above when they are done reading in bed. Custom steps were built for easy up and down off the bed for the little puppies that could not possibly make the jump up. Other features throughout the apartment include; New bamboo floors throughout. Since the concrete ceiling slab cannot be chopped , soffits and drop ceilings were built throughout the apartment to accommodate recessed lights. Low voltage recessed lights were used with multiple zone dimmers for energy efficiency. Remote operated shades were installed The overall design was for the apartment was modern, simple lines and true elegance. The newly renovated apartment will be enjoyed by them, friends and family for many years to come...
edit
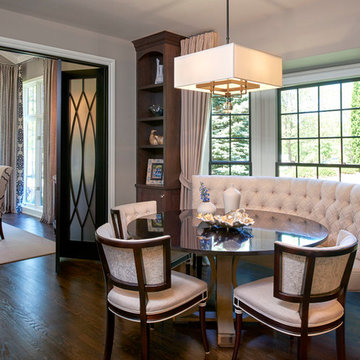
Carlson Productions, LLC
Design ideas for an expansive transitional galley eat-in kitchen in Detroit with an undermount sink, recessed-panel cabinets, dark wood cabinets, quartzite benchtops, white splashback, glass sheet splashback, stainless steel appliances, dark hardwood floors, multiple islands and brown floor.
Design ideas for an expansive transitional galley eat-in kitchen in Detroit with an undermount sink, recessed-panel cabinets, dark wood cabinets, quartzite benchtops, white splashback, glass sheet splashback, stainless steel appliances, dark hardwood floors, multiple islands and brown floor.
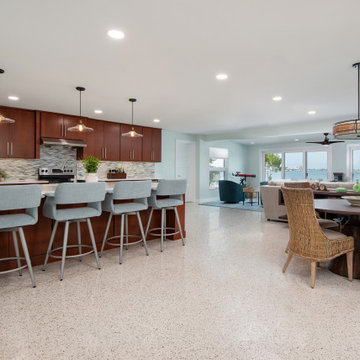
Full home renovation including kitchen, bathrooms, lanai, and door installations. Mid-century modern and beach styles.
Inspiration for a mid-sized midcentury galley open plan kitchen in Tampa with flat-panel cabinets, dark wood cabinets, quartz benchtops, grey splashback, glass sheet splashback, stainless steel appliances, terrazzo floors, with island and white benchtop.
Inspiration for a mid-sized midcentury galley open plan kitchen in Tampa with flat-panel cabinets, dark wood cabinets, quartz benchtops, grey splashback, glass sheet splashback, stainless steel appliances, terrazzo floors, with island and white benchtop.
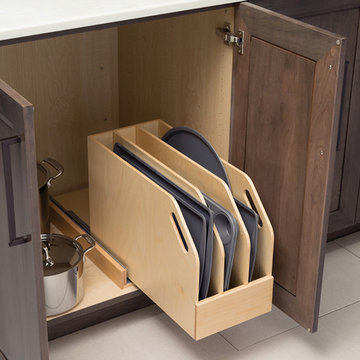
This simple yet "jaw-dropping" kitchen design uses 2 contemporary cabinet door styles with a sampling of white painted cabinets to contrast the gray-toned textured foil cabinets for a unique and dramatic look. The thin kitchen island features a cooktop and plenty of storage accessories. Wide planks are used as the decorative ends and back panels as a unique design element, while a floating shelf above the sink offers quick and easy access to your every day glasses and dishware.
Request a FREE Dura Supreme Brochure Packet:
http://www.durasupreme.com/request-brochure
Find a Dura Supreme Showroom near you today:
http://www.durasupreme.com/dealer-locator
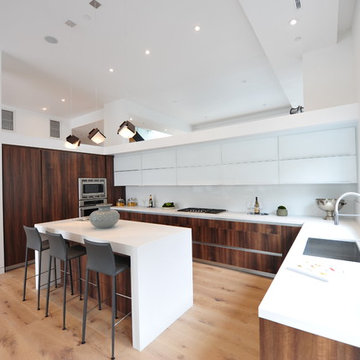
Inspiration for a large modern u-shaped kitchen in Los Angeles with an undermount sink, flat-panel cabinets, dark wood cabinets, quartz benchtops, white splashback, glass sheet splashback, panelled appliances, light hardwood floors, with island and brown floor.
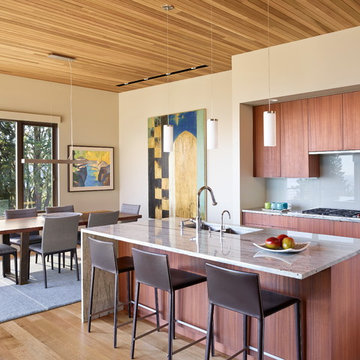
Contractor: Joseph McKinstry Construction; Interior Design: Jan Holbrook; Photo: Benjamin Benschneider
Inspiration for a contemporary kitchen in Seattle with an undermount sink, flat-panel cabinets, dark wood cabinets, grey splashback, glass sheet splashback and medium hardwood floors.
Inspiration for a contemporary kitchen in Seattle with an undermount sink, flat-panel cabinets, dark wood cabinets, grey splashback, glass sheet splashback and medium hardwood floors.
Kitchen with Dark Wood Cabinets and Glass Sheet Splashback Design Ideas
3