Kitchen with Dark Wood Cabinets and Glass Sheet Splashback Design Ideas
Refine by:
Budget
Sort by:Popular Today
101 - 120 of 3,292 photos
Item 1 of 3
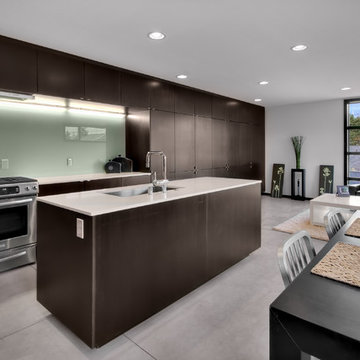
Photo of a modern open plan kitchen in Seattle with stainless steel appliances, a single-bowl sink, flat-panel cabinets, dark wood cabinets and glass sheet splashback.
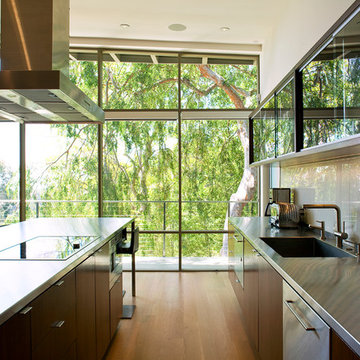
Hiro Inaba
Photo of a midcentury galley kitchen in Los Angeles with an undermount sink, flat-panel cabinets, dark wood cabinets, stainless steel benchtops, white splashback, glass sheet splashback and medium hardwood floors.
Photo of a midcentury galley kitchen in Los Angeles with an undermount sink, flat-panel cabinets, dark wood cabinets, stainless steel benchtops, white splashback, glass sheet splashback and medium hardwood floors.
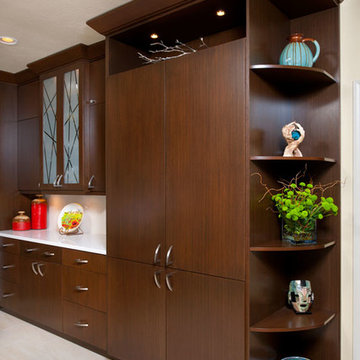
Designer: Natalia Dragunova, Notion LLC
Photographer: Craig Thompson
Design ideas for a mid-sized modern u-shaped eat-in kitchen in Other with an undermount sink, flat-panel cabinets, dark wood cabinets, quartz benchtops, metallic splashback, glass sheet splashback, stainless steel appliances, porcelain floors, with island and white floor.
Design ideas for a mid-sized modern u-shaped eat-in kitchen in Other with an undermount sink, flat-panel cabinets, dark wood cabinets, quartz benchtops, metallic splashback, glass sheet splashback, stainless steel appliances, porcelain floors, with island and white floor.
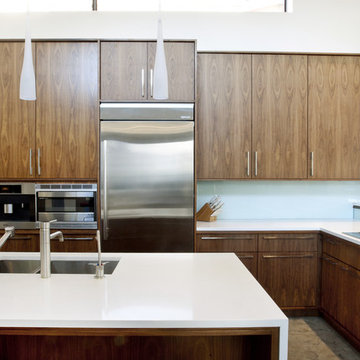
Custom Designed and Built Cabinetry by AvenueTwo:Design. Solid glass backsplash. Natural walnut cabinets with Pure White Caesarstone countertops. Built-in fridge, Miele Espresso Maker, and Microwave. Corner bookcases. Induction cooktop. Three faucet sink. Photo by www.zornphoto.com
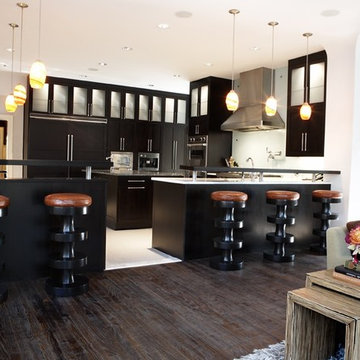
design by Pulp Design Studios | http://pulpdesignstudios.com/
photo by Kevin Dotolo | http://kevindotolo.com/
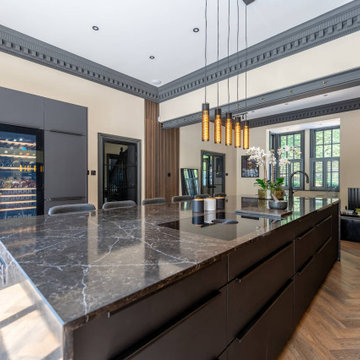
Our client wanted to create a space for family and friends, with a focus on entertainment via a design which had the ‘wow factor’. Our team has brought this vision to life by meticulously crafting a kitchen which more than meets their expectations.
The heart of this kitchen is the exquisite Brigitte Loft Matte Black range, exuding elegance and sophistication. Its sleek and contemporary design effortlessly combines with the timeless charm of the Wallis Burned Oak, creating a space that sets the stage for culinary adventures.
Complementing this stunning range is the exquisite 20mm Mars quartz worktop supplied by Algarve. Its luxurious appearance and durability make it the perfect food prep surface. It truly is a place where our clients can make meals, showcase their culinary creations, and indulge in the joy of cooking without compromising style.
Exceptional kitchen experiences are built around exceptional appliances – and we’ve integrated the finest kitchen equipment into this remarkable space. The AEG appliances bring cutting-edge technology and reliability to this kitchen, ensuring that every meal is prepared with precision and efficiency.
Our clients can now experience a new level of cooking perfection with the Bora hob, designed to seamlessly blend into the worktop. The Blanco sink offers functionality and style, while the Quooker tap delivers instant boiling water, making kitchen tasks effortless.
To add a unique touch to the kitchen, we’ve incorporated AquaPure wood wall panels, bringing the beauty of nature indoors and creating a refreshing ambience. The Antique silver mirrors enhance the wow factor, reflecting light and adding depth to the space.
With our attention to detail, commitment to quality, and a deep understanding of our clients’ desire to create a kitchen that wows, we have transformed the heart of their home into a space that will leave a lasting impression on their family and friends. Thanks to the Brigitte Loft Matt Black & Wallis Burned Oak Kitchen, this client can look forward to entertaining guests in a chic space – in 2023 and beyond.
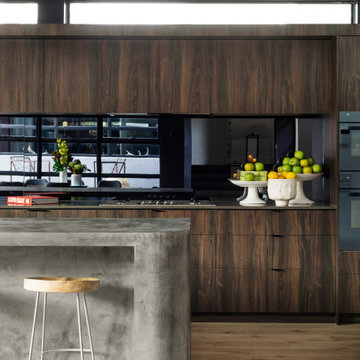
Island bench finished with X-Bond to create a concrete looking furniture piece, without the weight and cost of concrete. X-Bond is hand trowelled over MDF to create a concrete looking finish.
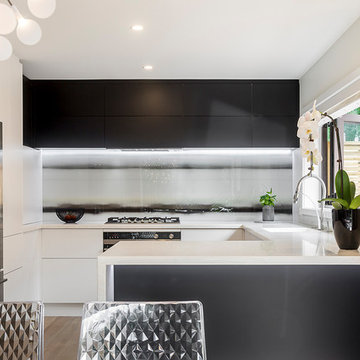
Inspiration for a large modern u-shaped eat-in kitchen in Auckland with an undermount sink, flat-panel cabinets, dark wood cabinets, quartz benchtops, multi-coloured splashback, glass sheet splashback, stainless steel appliances, laminate floors, a peninsula, beige floor and white benchtop.
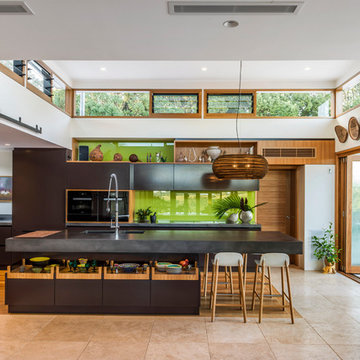
Ditching the hectic city life in favour of a more relaxed pace in the country, empty nesters Chris and Veronica decided to uproot their life in Sydney and move to their holiday home, nestled in the lush rolling hinterland of Bangalow, Byron Bay.
Forming part of a larger extension and renovation, the client’s desire for their new kitchen was to create a visual centrepiece for the home that made an impactful statement whilst still remaining welcoming, relaxed and family friendly. As avid entertainers, it was a priority that the kitchen had a semi-commercial feel, was well equipped with high-grade appliances, durable surfaces and designated work zones to facilitate catering for large parties and events.
Both partners have travelled extensively to far corners of the world collecting beautiful things, there was a natural desire for the space to reflect their global style and layer a mix of sentimental and bohemian inspired pieces from all over the world.
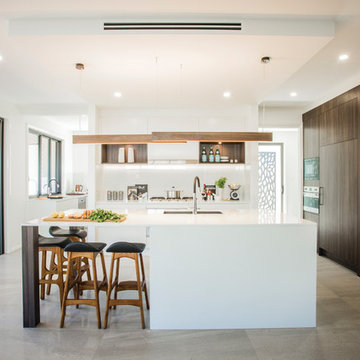
This is an example of a large contemporary galley open plan kitchen in Sydney with dark wood cabinets, quartz benchtops, white splashback, glass sheet splashback, stainless steel appliances, ceramic floors, with island, an undermount sink and grey floor.
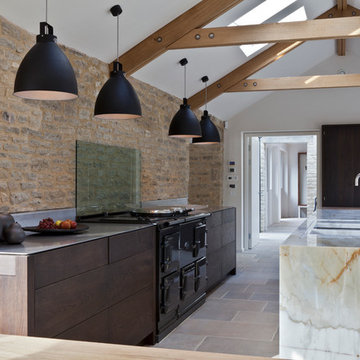
Graham Gaunt
Contemporary galley kitchen in London with an undermount sink, flat-panel cabinets, dark wood cabinets, glass sheet splashback, with island, marble benchtops and black appliances.
Contemporary galley kitchen in London with an undermount sink, flat-panel cabinets, dark wood cabinets, glass sheet splashback, with island, marble benchtops and black appliances.
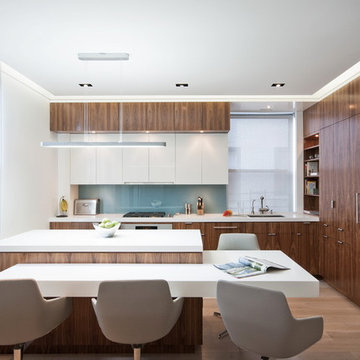
The owners of this prewar apartment on the Upper West Side of Manhattan wanted to combine two dark and tightly configured units into a single unified space. StudioLAB was challenged with the task of converting the existing arrangement into a large open three bedroom residence. The previous configuration of bedrooms along the Southern window wall resulted in very little sunlight reaching the public spaces. Breaking the norm of the traditional building layout, the bedrooms were moved to the West wall of the combined unit, while the existing internally held Living Room and Kitchen were moved towards the large South facing windows, resulting in a flood of natural sunlight. Wide-plank grey-washed walnut flooring was applied throughout the apartment to maximize light infiltration. A concrete office cube was designed with the supplementary space which features walnut flooring wrapping up the walls and ceiling. Two large sliding Starphire acid-etched glass doors close the space off to create privacy when screening a movie. High gloss white lacquer millwork built throughout the apartment allows for ample storage. LED Cove lighting was utilized throughout the main living areas to provide a bright wash of indirect illumination and to separate programmatic spaces visually without the use of physical light consuming partitions. Custom floor to ceiling Ash wood veneered doors accentuate the height of doorways and blur room thresholds. The master suite features a walk-in-closet, a large bathroom with radiant heated floors and a custom steam shower. An integrated Vantage Smart Home System was installed to control the AV, HVAC, lighting and solar shades using iPads.
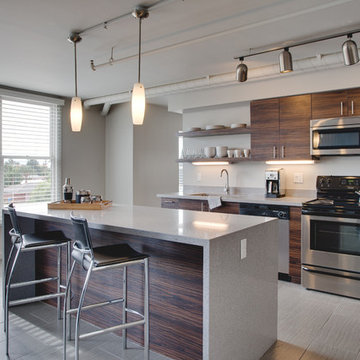
James Stewart
Small contemporary single-wall open plan kitchen in Phoenix with an undermount sink, flat-panel cabinets, dark wood cabinets, quartz benchtops, white splashback, glass sheet splashback, stainless steel appliances, porcelain floors and with island.
Small contemporary single-wall open plan kitchen in Phoenix with an undermount sink, flat-panel cabinets, dark wood cabinets, quartz benchtops, white splashback, glass sheet splashback, stainless steel appliances, porcelain floors and with island.
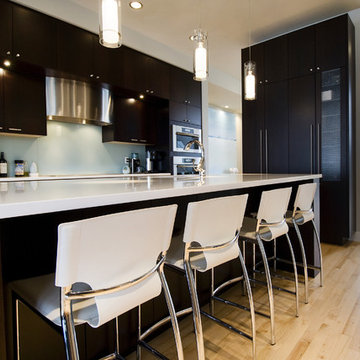
Design ideas for a contemporary kitchen in Calgary with flat-panel cabinets, dark wood cabinets and glass sheet splashback.
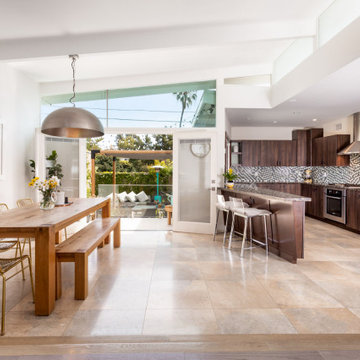
Photo of a mid-sized midcentury u-shaped eat-in kitchen in Los Angeles with an undermount sink, flat-panel cabinets, dark wood cabinets, terrazzo benchtops, multi-coloured splashback, glass sheet splashback, stainless steel appliances, marble floors, a peninsula, beige floor, brown benchtop and exposed beam.
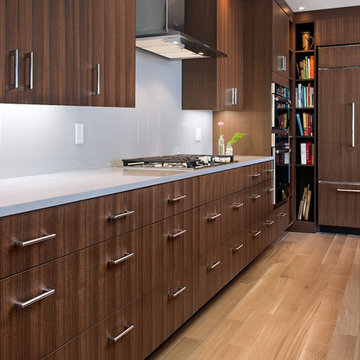
Siri Blanchette of Blind Dog Photo
This is an example of a mid-sized contemporary l-shaped open plan kitchen in Boston with a single-bowl sink, flat-panel cabinets, dark wood cabinets, quartz benchtops, grey splashback, glass sheet splashback, stainless steel appliances, light hardwood floors, with island, beige floor and white benchtop.
This is an example of a mid-sized contemporary l-shaped open plan kitchen in Boston with a single-bowl sink, flat-panel cabinets, dark wood cabinets, quartz benchtops, grey splashback, glass sheet splashback, stainless steel appliances, light hardwood floors, with island, beige floor and white benchtop.
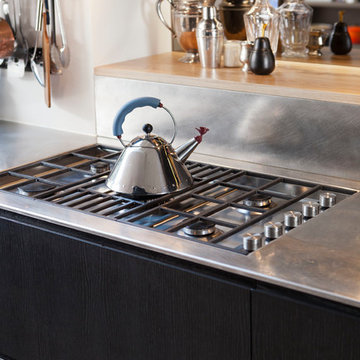
3.5-metre piece of steel with integrated gas hob, which sits flush with the countertop. Steel takes any heat, so you can slide pans straight off the hob onto the surface.
Rory Corrigan
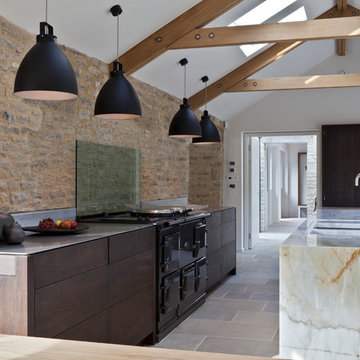
Design ideas for a country kitchen in London with flat-panel cabinets, dark wood cabinets, stainless steel benchtops, glass sheet splashback and with island.
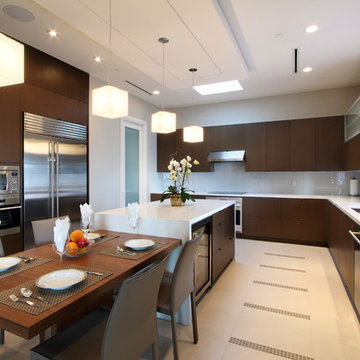
A beautiful contemporary West Coast kitchen design with a custom-made attached table to kitchen island.
Notice the Wine Fridge tucked discreetly underneath the kitchen island.
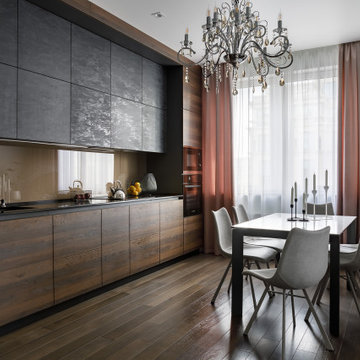
Архитектор-дизайнер: Ирина Килина
Дизайнер: Екатерина Дудкина
Design ideas for a contemporary single-wall eat-in kitchen in Saint Petersburg with an undermount sink, flat-panel cabinets, dark wood cabinets, quartz benchtops, beige splashback, glass sheet splashback, black appliances, medium hardwood floors, no island, brown floor, black benchtop and recessed.
Design ideas for a contemporary single-wall eat-in kitchen in Saint Petersburg with an undermount sink, flat-panel cabinets, dark wood cabinets, quartz benchtops, beige splashback, glass sheet splashback, black appliances, medium hardwood floors, no island, brown floor, black benchtop and recessed.
Kitchen with Dark Wood Cabinets and Glass Sheet Splashback Design Ideas
6