Kitchen with Dark Wood Cabinets and Granite Splashback Design Ideas
Refine by:
Budget
Sort by:Popular Today
21 - 40 of 298 photos
Item 1 of 3
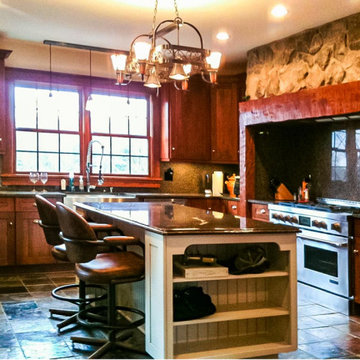
A new custom built French Country with extensive woodwork and hand hewn beams throughout and a plaster & field stone exterior
Photo of an u-shaped open plan kitchen in Cleveland with a farmhouse sink, shaker cabinets, dark wood cabinets, granite benchtops, multi-coloured splashback, granite splashback, stainless steel appliances, slate floors, with island, multi-coloured floor and multi-coloured benchtop.
Photo of an u-shaped open plan kitchen in Cleveland with a farmhouse sink, shaker cabinets, dark wood cabinets, granite benchtops, multi-coloured splashback, granite splashback, stainless steel appliances, slate floors, with island, multi-coloured floor and multi-coloured benchtop.

This is an example of an expansive u-shaped eat-in kitchen in Seattle with an undermount sink, raised-panel cabinets, dark wood cabinets, granite benchtops, black splashback, granite splashback, panelled appliances, marble floors, with island, multi-coloured floor, black benchtop and recessed.
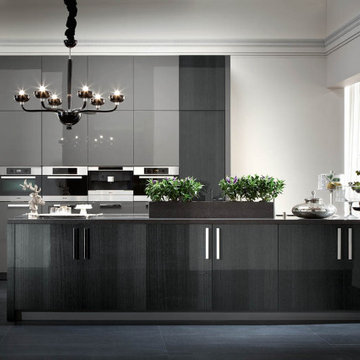
Large modern galley eat-in kitchen in Austin with an undermount sink, flat-panel cabinets, dark wood cabinets, granite benchtops, black splashback, granite splashback, panelled appliances, dark hardwood floors, with island, black floor and black benchtop.
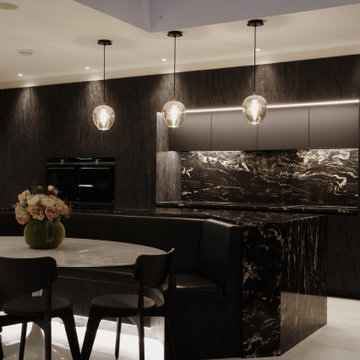
Expansive modern l-shaped eat-in kitchen in London with an undermount sink, flat-panel cabinets, dark wood cabinets, granite benchtops, black splashback, granite splashback, black appliances, porcelain floors, with island, white floor and black benchtop.

Cette maison ancienne a été complètement rénovée du sol au toit. L'isolation a été repensée sous les toits et également au sol. La cuisine avec son arrière cuisine ont été complètement rénovées et optimisées.
Les volumes de l'étage ont été redessinés afin d'agrandir la chambre parentale, créer une studette à la place d'une mezzanine, créer une deuxième salle de bain et optimiser les volumes actuels. Une salle de sport a été créée au dessus du salon à la place de la mezzanine.
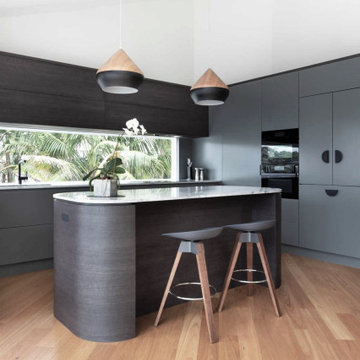
Curves and timber - what a mix.
Inspiration for a mid-sized modern l-shaped open plan kitchen in Sydney with an undermount sink, dark wood cabinets, granite benchtops, grey splashback, granite splashback, black appliances, light hardwood floors, with island, brown floor, grey benchtop and vaulted.
Inspiration for a mid-sized modern l-shaped open plan kitchen in Sydney with an undermount sink, dark wood cabinets, granite benchtops, grey splashback, granite splashback, black appliances, light hardwood floors, with island, brown floor, grey benchtop and vaulted.
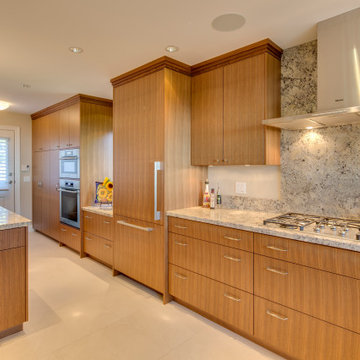
Gas Cook Top
Inspiration for a large transitional u-shaped open plan kitchen in Vancouver with an undermount sink, flat-panel cabinets, dark wood cabinets, granite benchtops, grey splashback, granite splashback, stainless steel appliances, porcelain floors, with island, white floor and grey benchtop.
Inspiration for a large transitional u-shaped open plan kitchen in Vancouver with an undermount sink, flat-panel cabinets, dark wood cabinets, granite benchtops, grey splashback, granite splashback, stainless steel appliances, porcelain floors, with island, white floor and grey benchtop.
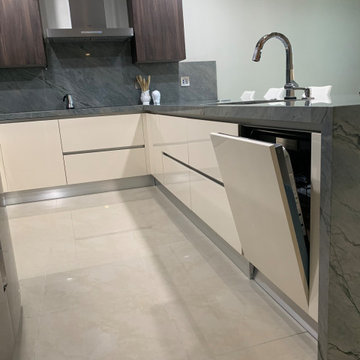
This is an example of a small modern u-shaped eat-in kitchen in Miami with an undermount sink, flat-panel cabinets, dark wood cabinets, granite benchtops, grey splashback, granite splashback, stainless steel appliances, travertine floors, with island, beige floor and grey benchtop.
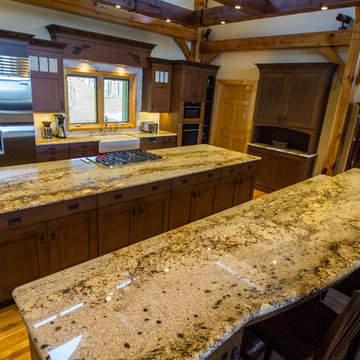
Craftsman style kitchen remodel
Brazillian Tostado Granite countertops
Hardwood floors
Kohler Whitehaven Apron Front Double Bowl Sink-Almond farmhouse sink
WoodMode Quartersawn Oak w/ Oxord Stain-Sonoma-Overlay
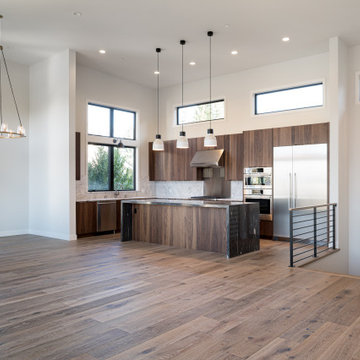
Gorgeous entertainers kitchen with modern, flat-panel, walnut, custom cabinets. Full-height granite backsplash accent the cabinets. Open to the dining and living room.
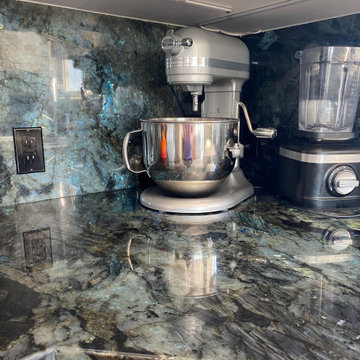
The family needed some new appliances and the sink needed to be replaced. But such a gorgeous setting needed to be supported by an equally gorgeous and easy to cook in kitchen. We chose a countertop that mimicked the mood of the ocean outside, sometimes bright and happy, sometimes stormy in its iridescence.
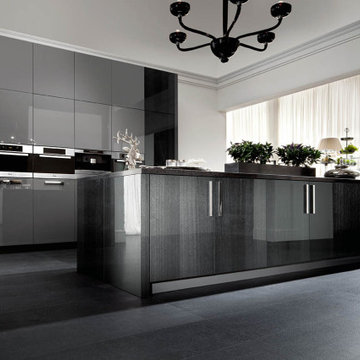
Inspiration for a large modern galley eat-in kitchen in Austin with an undermount sink, flat-panel cabinets, dark wood cabinets, granite benchtops, black splashback, granite splashback, panelled appliances, dark hardwood floors, with island, black floor and black benchtop.

Anbau von eine Küche von 24m2
Midcentury Stil mit Walnussfurnier und Vintage-Details.
This is an example of an expansive midcentury galley separate kitchen in Munich with an undermount sink, flat-panel cabinets, dark wood cabinets, granite benchtops, black splashback, granite splashback, black appliances, terrazzo floors, with island, grey floor and black benchtop.
This is an example of an expansive midcentury galley separate kitchen in Munich with an undermount sink, flat-panel cabinets, dark wood cabinets, granite benchtops, black splashback, granite splashback, black appliances, terrazzo floors, with island, grey floor and black benchtop.
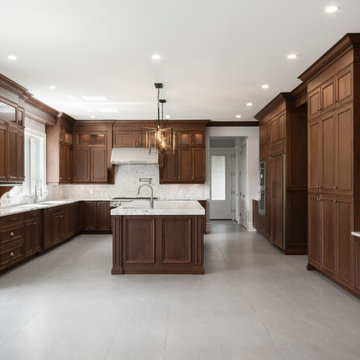
This traditional, classic, and elegant spacious kitchen features dark wood Rochon custom cabinets. There is a center island with exquisite lighting. The design team strived to create a place for everything to make cooking and entertaining fun and simple. The appliances are Wolf Subzero, and the floor is white, which makes the dark wood cabinets pop!
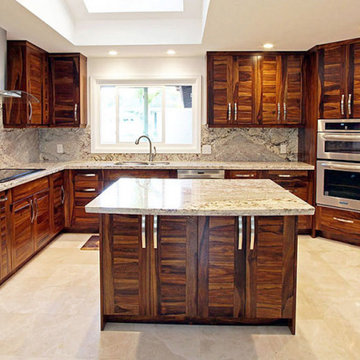
Beautiful rustic kitchen remodel
Design ideas for a large country u-shaped kitchen pantry in Hawaii with a double-bowl sink, flat-panel cabinets, dark wood cabinets, granite benchtops, multi-coloured splashback, granite splashback, stainless steel appliances, ceramic floors, with island and beige benchtop.
Design ideas for a large country u-shaped kitchen pantry in Hawaii with a double-bowl sink, flat-panel cabinets, dark wood cabinets, granite benchtops, multi-coloured splashback, granite splashback, stainless steel appliances, ceramic floors, with island and beige benchtop.
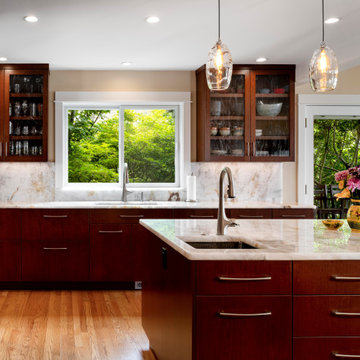
Quartzite slab makes up both the countertops and backsplash in this contemporary kitchen remodel.
Inspiration for a large contemporary u-shaped eat-in kitchen in Seattle with an undermount sink, shaker cabinets, dark wood cabinets, quartzite benchtops, beige splashback, granite splashback, panelled appliances, medium hardwood floors, with island, brown floor and beige benchtop.
Inspiration for a large contemporary u-shaped eat-in kitchen in Seattle with an undermount sink, shaker cabinets, dark wood cabinets, quartzite benchtops, beige splashback, granite splashback, panelled appliances, medium hardwood floors, with island, brown floor and beige benchtop.
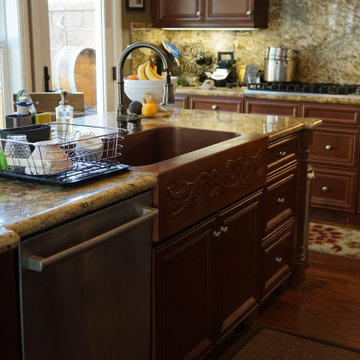
Repoussé vines with border accent this copper farmhouse apron front with custom offset design. In Medium Copper finish.
Design ideas for a large country eat-in kitchen in Los Angeles with a farmhouse sink, beaded inset cabinets, dark wood cabinets, granite benchtops, granite splashback, stainless steel appliances, dark hardwood floors, with island and brown floor.
Design ideas for a large country eat-in kitchen in Los Angeles with a farmhouse sink, beaded inset cabinets, dark wood cabinets, granite benchtops, granite splashback, stainless steel appliances, dark hardwood floors, with island and brown floor.
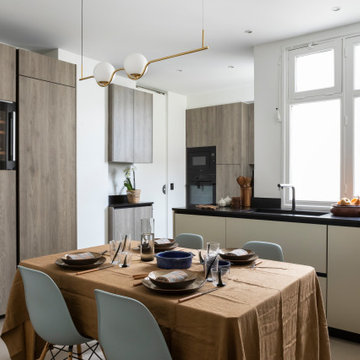
Un duplex charmant avec vue sur les toits de Paris. Une rénovation douce qui a modernisé ces espaces. L'appartement est clair et chaleureux. Ce projet familial nous a permis de créer 4 chambres et d'optimiser l'espace.
Ici la cuisine a été pensée pour accueillir toute la famille. Le sol est en béton ciré couleur ficelle, les façades en bois grisées elle plan de travail en granit noir profond.
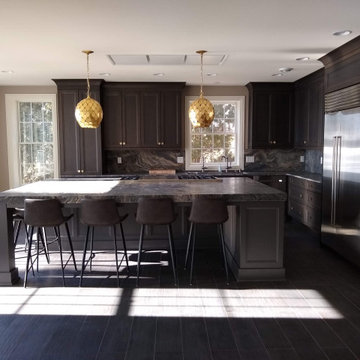
Empire Painting transformed this inviting kitchen space featuring dark kitchen cabinets with contrasting kitchen cabinet hardware, a matching black kitchen island, gold lighting fixtures, and plenty of windows to provide natural light to this moody space.
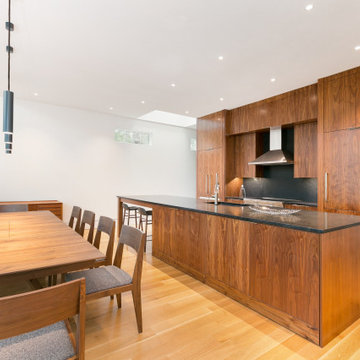
Photo by Patrick Brickman
This is an example of a modern galley eat-in kitchen in Charleston with an undermount sink, flat-panel cabinets, dark wood cabinets, granite benchtops, black splashback, granite splashback, panelled appliances, light hardwood floors, with island and black benchtop.
This is an example of a modern galley eat-in kitchen in Charleston with an undermount sink, flat-panel cabinets, dark wood cabinets, granite benchtops, black splashback, granite splashback, panelled appliances, light hardwood floors, with island and black benchtop.
Kitchen with Dark Wood Cabinets and Granite Splashback Design Ideas
2