Kitchen with Dark Wood Cabinets and Laminate Benchtops Design Ideas
Refine by:
Budget
Sort by:Popular Today
1 - 20 of 2,141 photos
Item 1 of 3

My client had a beautiful new home in Leesburg, VA. The pantry was big but the builder put in awful wire racks. She showed me an inspiration from Pinterest and I designed a custom pantry to fit her baking needs, colors to fit her home, and budget. December 2020 Project Cost $5,500. Tafisa Tete-a-Tete Viva drawer fronts. Wilsonart countertop STILLNESS HINOKI
Y0784
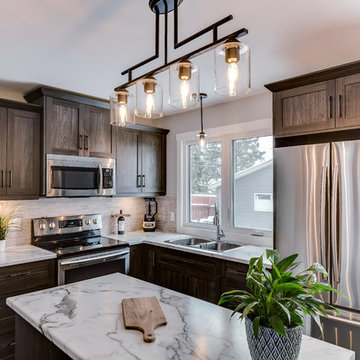
Designer: Kevin Worman, Superior Cabinets Saskatoon
Finish: Melamine Silva
Door style: Hamilton
Door Hardware: H-814-128-143
Drawer Hardware: H-814-128-143
Countertop: Formica Laminate FX180 “CALACATTA MARBLE” #3460-46
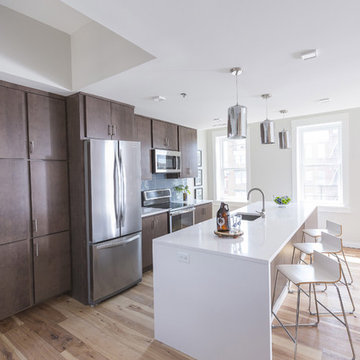
Ross Van Pelt
Inspiration for a mid-sized midcentury single-wall eat-in kitchen in Cincinnati with an undermount sink, flat-panel cabinets, dark wood cabinets, laminate benchtops, blue splashback, glass tile splashback, stainless steel appliances, light hardwood floors, with island and beige floor.
Inspiration for a mid-sized midcentury single-wall eat-in kitchen in Cincinnati with an undermount sink, flat-panel cabinets, dark wood cabinets, laminate benchtops, blue splashback, glass tile splashback, stainless steel appliances, light hardwood floors, with island and beige floor.
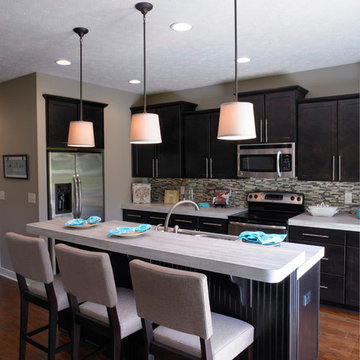
Jagoe Homes, Inc.
Project: The Orchard, Ozark Craftsman Home.
Location: Evansville, Indiana. Elevation: Craftsman-C1, Site Number: TO 1.
This is an example of a small arts and crafts l-shaped open plan kitchen in Other with shaker cabinets, dark wood cabinets, stainless steel appliances, with island, laminate benchtops, a drop-in sink, multi-coloured splashback, matchstick tile splashback, dark hardwood floors and brown floor.
This is an example of a small arts and crafts l-shaped open plan kitchen in Other with shaker cabinets, dark wood cabinets, stainless steel appliances, with island, laminate benchtops, a drop-in sink, multi-coloured splashback, matchstick tile splashback, dark hardwood floors and brown floor.

As keen cooks, the couple requested that the cooking and sink zones be separated so several people can use the kitchen without disrupting each other. The island and sink run have bulthaup b3 laminate worktops and a Quooker Cube that provides, boiling, filtered and sparkling water in one tap.
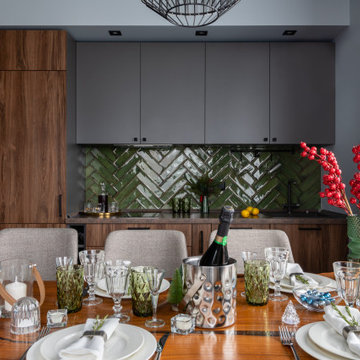
В бане есть кухня, столовая зона и зона отдыха, спальня, туалет, парная/сауна, помывочная, прихожая.
Photo of a mid-sized contemporary single-wall eat-in kitchen in Moscow with an undermount sink, flat-panel cabinets, dark wood cabinets, laminate benchtops, green splashback, ceramic splashback, black appliances, porcelain floors, no island, grey floor and brown benchtop.
Photo of a mid-sized contemporary single-wall eat-in kitchen in Moscow with an undermount sink, flat-panel cabinets, dark wood cabinets, laminate benchtops, green splashback, ceramic splashback, black appliances, porcelain floors, no island, grey floor and brown benchtop.
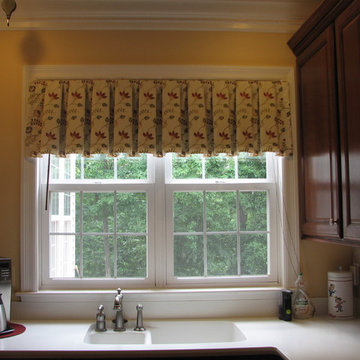
Inspiration for a small contemporary separate kitchen in St Louis with an integrated sink, raised-panel cabinets, dark wood cabinets, laminate benchtops, beige splashback and ceramic splashback.
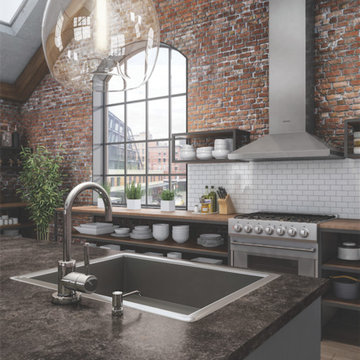
Add another dimension to your design with a variety of on-trend edge profiles and laminate surfaces. Exclusive edge profiles and an assortment of beautiful color and pattern options bring distinct style to any space.
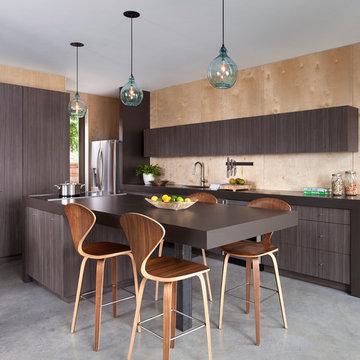
Ryann Ford Photography
Photo of a mid-sized contemporary galley eat-in kitchen in Austin with flat-panel cabinets, laminate benchtops, stainless steel appliances, concrete floors, with island, a single-bowl sink, dark wood cabinets, brown splashback, timber splashback and grey floor.
Photo of a mid-sized contemporary galley eat-in kitchen in Austin with flat-panel cabinets, laminate benchtops, stainless steel appliances, concrete floors, with island, a single-bowl sink, dark wood cabinets, brown splashback, timber splashback and grey floor.
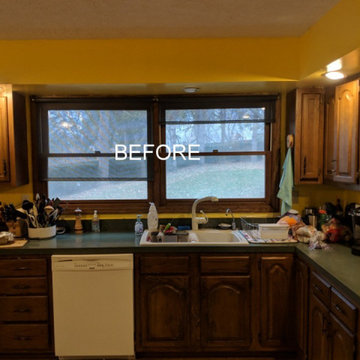
Notice the placement of the sink and windows. The sink will get centered under the new windows.
Photo of a traditional kitchen in Other with a double-bowl sink, raised-panel cabinets, dark wood cabinets, laminate benchtops, green splashback, white appliances, linoleum floors, yellow floor and green benchtop.
Photo of a traditional kitchen in Other with a double-bowl sink, raised-panel cabinets, dark wood cabinets, laminate benchtops, green splashback, white appliances, linoleum floors, yellow floor and green benchtop.
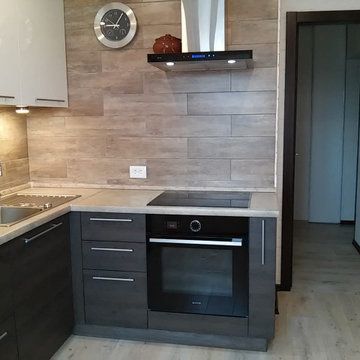
Photo of a mid-sized contemporary l-shaped separate kitchen in Yekaterinburg with an undermount sink, flat-panel cabinets, dark wood cabinets, laminate benchtops, brown splashback, ceramic splashback, stainless steel appliances and beige benchtop.
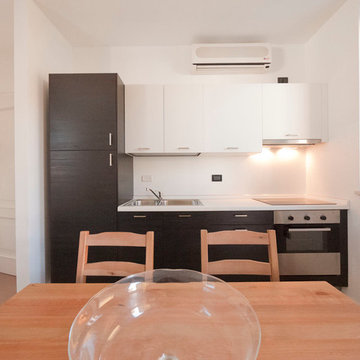
Liadesign
Photo of a small modern single-wall eat-in kitchen in Milan with a double-bowl sink, flat-panel cabinets, dark wood cabinets, laminate benchtops, white splashback, stainless steel appliances, ceramic floors and no island.
Photo of a small modern single-wall eat-in kitchen in Milan with a double-bowl sink, flat-panel cabinets, dark wood cabinets, laminate benchtops, white splashback, stainless steel appliances, ceramic floors and no island.
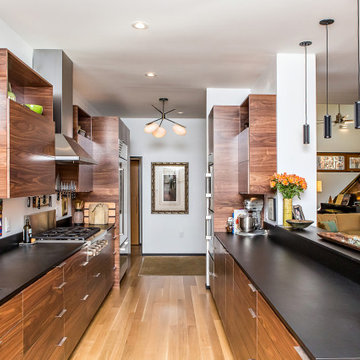
The galley kitchen flows into a hidden, yet open butler's pantry at the end, complete with a wine bar and an art wall.
Large midcentury galley eat-in kitchen in Raleigh with an undermount sink, flat-panel cabinets, dark wood cabinets, laminate benchtops, black splashback, stainless steel appliances, medium hardwood floors, with island, brown floor and black benchtop.
Large midcentury galley eat-in kitchen in Raleigh with an undermount sink, flat-panel cabinets, dark wood cabinets, laminate benchtops, black splashback, stainless steel appliances, medium hardwood floors, with island, brown floor and black benchtop.
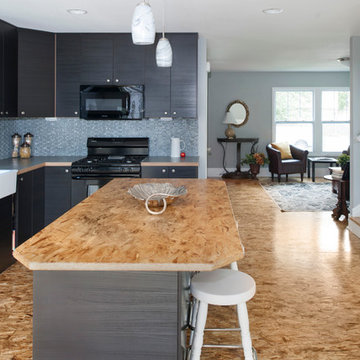
Small transitional l-shaped eat-in kitchen in Minneapolis with a farmhouse sink, flat-panel cabinets, dark wood cabinets, laminate benchtops, mosaic tile splashback, black appliances and with island.
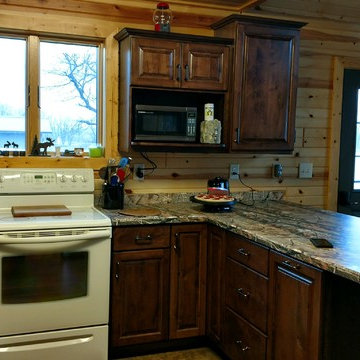
Rustic Cherry cabinets with medium rich stain color. Laminate top real tree AP.
This is an example of a small traditional u-shaped separate kitchen in Other with raised-panel cabinets, a double-bowl sink, dark wood cabinets, laminate benchtops, brown splashback, timber splashback, white appliances, medium hardwood floors, a peninsula and brown floor.
This is an example of a small traditional u-shaped separate kitchen in Other with raised-panel cabinets, a double-bowl sink, dark wood cabinets, laminate benchtops, brown splashback, timber splashback, white appliances, medium hardwood floors, a peninsula and brown floor.
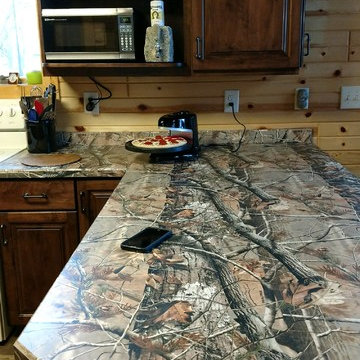
Rustic Cherry cabinets with medium rich stain color. Laminate top real tree AP.
Design ideas for a small traditional u-shaped separate kitchen in Other with raised-panel cabinets, a double-bowl sink, dark wood cabinets, brown splashback, timber splashback, white appliances, medium hardwood floors, a peninsula, brown floor and laminate benchtops.
Design ideas for a small traditional u-shaped separate kitchen in Other with raised-panel cabinets, a double-bowl sink, dark wood cabinets, brown splashback, timber splashback, white appliances, medium hardwood floors, a peninsula, brown floor and laminate benchtops.
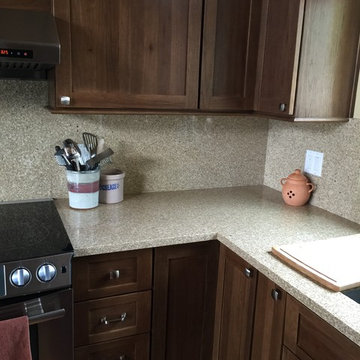
Design ideas for a mid-sized traditional u-shaped eat-in kitchen in Denver with an undermount sink, shaker cabinets, dark wood cabinets, laminate benchtops, beige splashback, stone slab splashback, stainless steel appliances, ceramic floors, with island and brown floor.
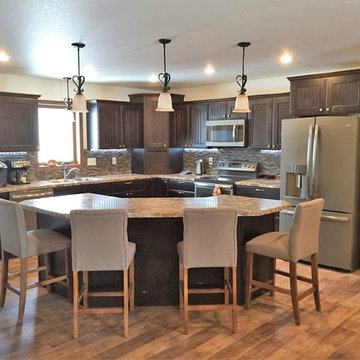
Woodland Cabinetry Hayward door, Oak with Sable Stain. Beveled Edge Laminate Countertops - Wilsonart HD Winter Carnival. Mosaic Tile Backsplash
This is an example of a transitional l-shaped open plan kitchen in Other with a drop-in sink, flat-panel cabinets, dark wood cabinets, laminate benchtops, multi-coloured splashback, mosaic tile splashback, stainless steel appliances, medium hardwood floors, with island and brown floor.
This is an example of a transitional l-shaped open plan kitchen in Other with a drop-in sink, flat-panel cabinets, dark wood cabinets, laminate benchtops, multi-coloured splashback, mosaic tile splashback, stainless steel appliances, medium hardwood floors, with island and brown floor.
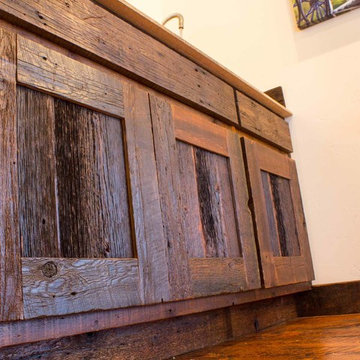
Inspiration for a country single-wall kitchen in Other with flat-panel cabinets, dark wood cabinets and laminate benchtops.
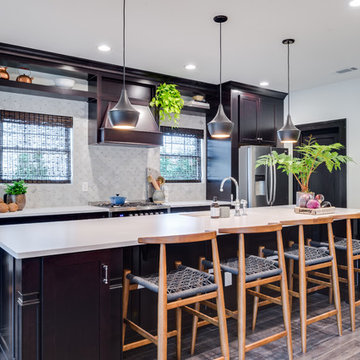
This is an example of a mid-sized tropical single-wall eat-in kitchen in Orange County with an undermount sink, shaker cabinets, dark wood cabinets, laminate benchtops, grey splashback, ceramic splashback, stainless steel appliances, medium hardwood floors and with island.
Kitchen with Dark Wood Cabinets and Laminate Benchtops Design Ideas
1