Kitchen with Dark Wood Cabinets and Laminate Benchtops Design Ideas
Refine by:
Budget
Sort by:Popular Today
161 - 180 of 2,147 photos
Item 1 of 3
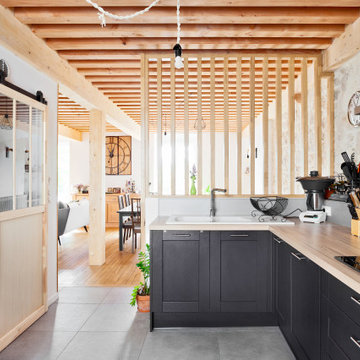
This is an example of a l-shaped kitchen in Lyon with a double-bowl sink, dark wood cabinets, laminate benchtops, grey splashback, panelled appliances, ceramic floors, no island, grey floor, brown benchtop and exposed beam.
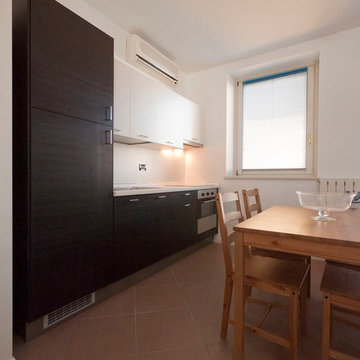
Liadesign
This is an example of a small modern single-wall eat-in kitchen in Milan with a double-bowl sink, flat-panel cabinets, dark wood cabinets, laminate benchtops, white splashback, stainless steel appliances, ceramic floors and no island.
This is an example of a small modern single-wall eat-in kitchen in Milan with a double-bowl sink, flat-panel cabinets, dark wood cabinets, laminate benchtops, white splashback, stainless steel appliances, ceramic floors and no island.
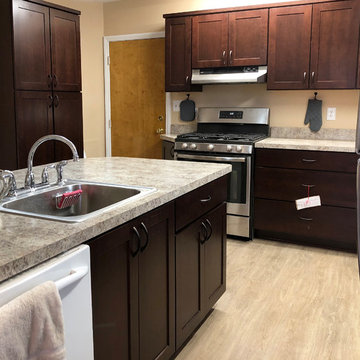
The Shaker Cherry Kafe cabinets are the Itasca style from 6 Square. The doors and frames are real cherry, not maple with a reddish stain. 6 Square is a well-constructed framed stock line with a limited lifetime warranty. The full extension drawer slides are soft-close Blums with a 90-lb. weight rating, and the door hinges are also soft-close Blums.
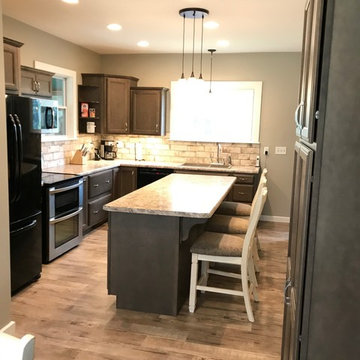
Inspiration for a mid-sized traditional l-shaped eat-in kitchen in Other with a drop-in sink, recessed-panel cabinets, dark wood cabinets, laminate benchtops, multi-coloured splashback, porcelain splashback, black appliances, vinyl floors, with island and multi-coloured floor.
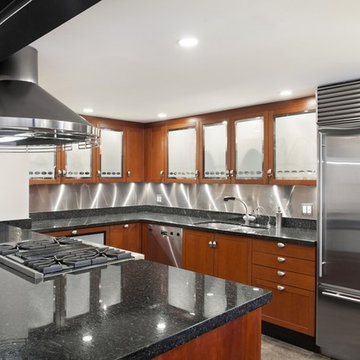
Inspiration for a mid-sized modern single-wall eat-in kitchen in New York with a drop-in sink, dark wood cabinets, laminate benchtops, green splashback, cement tile splashback, stainless steel appliances, multiple islands and glass-front cabinets.
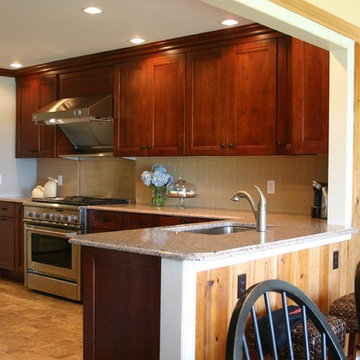
Mid-sized transitional l-shaped eat-in kitchen in New York with an undermount sink, shaker cabinets, dark wood cabinets, laminate benchtops, beige splashback, subway tile splashback, stainless steel appliances, ceramic floors and a peninsula.
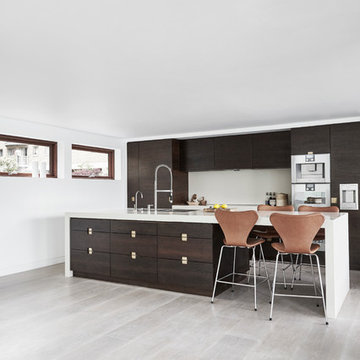
Design ideas for a mid-sized scandinavian galley eat-in kitchen in Copenhagen with a double-bowl sink, flat-panel cabinets, dark wood cabinets, laminate benchtops, stainless steel appliances, light hardwood floors and with island.
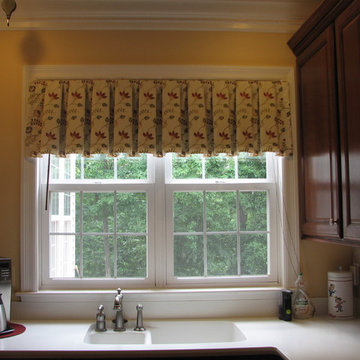
Inspiration for a small contemporary separate kitchen in St Louis with an integrated sink, raised-panel cabinets, dark wood cabinets, laminate benchtops, beige splashback and ceramic splashback.
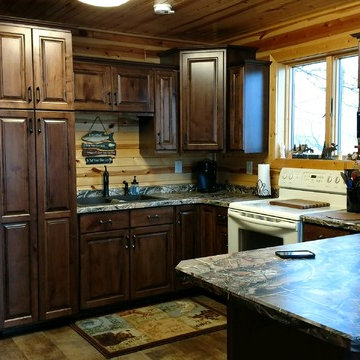
Rustic Cherry cabinets with medium rich stain color. Laminate top real tree AP.
Photo of a small traditional u-shaped separate kitchen in Other with raised-panel cabinets, a double-bowl sink, dark wood cabinets, brown splashback, timber splashback, white appliances, medium hardwood floors, a peninsula, brown floor and laminate benchtops.
Photo of a small traditional u-shaped separate kitchen in Other with raised-panel cabinets, a double-bowl sink, dark wood cabinets, brown splashback, timber splashback, white appliances, medium hardwood floors, a peninsula, brown floor and laminate benchtops.
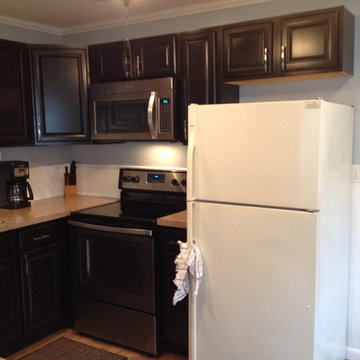
Inspiration for a small traditional u-shaped kitchen in Philadelphia with a double-bowl sink, raised-panel cabinets, dark wood cabinets, laminate benchtops, white splashback and medium hardwood floors.
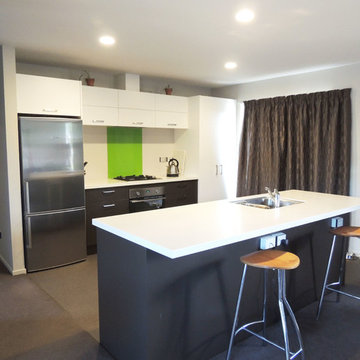
Galley kitchen in the Genius Homes 3 bedroom "Huxley" house design.
Details:
Benchtop: Formica Essentials White Espanhol
Cupboards below bench: Resene Monkey
Cupboards overhead: Resene White
Splash back: Limerick
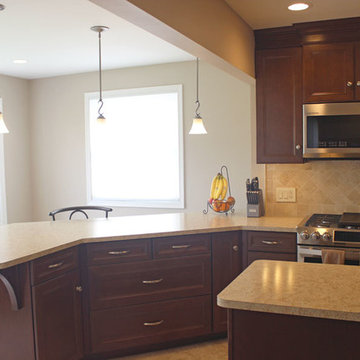
Traditional style kitchen in Hatboro, PA was remodeled to have a more open floor plan. The kitchen was updated with Cherry Waypoint cabinets, tile backsplash, Porcelain tile floor, Formica countertops and stainless steel appliances.
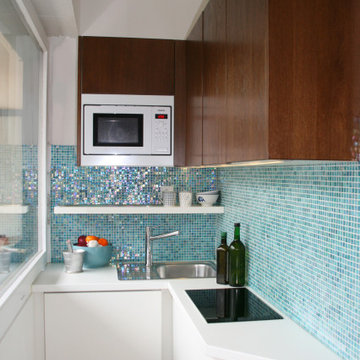
Shankar lebt in seinem Ein-Zimmer-Apartment auf gerade mal 26m² in München.
Das meiste Leben spielt sich in dem Hauptraum ab, Essen, Arbeiten, Schlafen auf einem Schrankbett und Fernsehen auf einem Gästesofa.
Mit der Tiny House Strategie für kleine Wohnungen wurde Shankars Wohnung so richtig umgekrempelt.
Im Bad wurde ein besonderes Augenmerk auf ausreichend Stauraum sowie pflegeleichtes Design gelegt.
Shankars Küche ist 2qm groß. In seiner neuen Küche wurden 50% Prozent mehr Stauraum untergebracht. Es wurde Platz für ein Mikrowellen – Ofengerät sowie Einbaukochfeld gefunden sowie mehr Stauraum geschaffen.
Die Küche ist zudem freundlich, hell und ergonomisch.
Ein paar Wochen nach Fertigstellung des Projekts hat Shankar mich angerufen und begeistert erzählt, dass er sich viel gesünder ernährt, er hat angefangen Sport zu machen und was er vorher sich überhaupt nicht getraut hat, er lädt jetzt Freunde zu sich nach Hause ein.
Die Erfahrung von Shankar ist beispielhaft für das Zitat von Sir Winston Churchill: „Zuerst prägt der Mensch den Raum, dann prägt der Raum den Menschen“.
Shankar hat den Einfluss seiner Wohnung auf seine Gewohnheiten unmittelbar gespürt.
Wenn du mehr über die von mir entwickelte Tiny House Strategie für kleine Wohnungen erfahren willst und wie sie dein Leben positiv beeinflusst, dann klicke auf den Link. Ich freue mich auf dich!
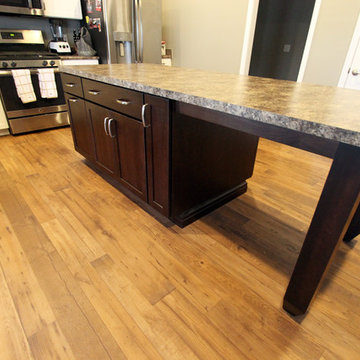
In this new construction home, we installed a Medallion Silverline Cherry stained Espresso island with Lancaster door. On the countertops is Laminate – Formica Jamocha Granite with matt finish. The hardware is Richelieu Transitional Pull with brushed nickel finish.
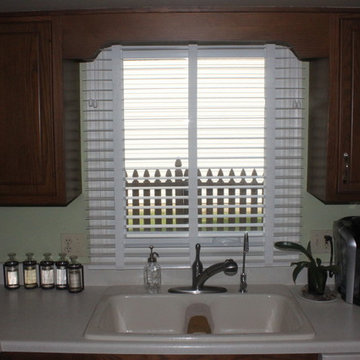
Design ideas for a traditional kitchen in Other with a drop-in sink, raised-panel cabinets, dark wood cabinets, laminate benchtops and grey benchtop.
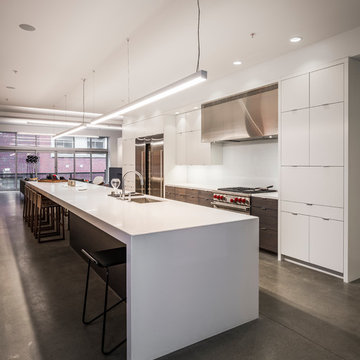
Contemporary, full-overlay white cabinets with stained Zebrawood accents throughout the kitchen.
Photo of a large industrial kitchen in Cincinnati with an undermount sink, flat-panel cabinets, dark wood cabinets, laminate benchtops, white splashback, glass sheet splashback, stainless steel appliances, concrete floors and grey floor.
Photo of a large industrial kitchen in Cincinnati with an undermount sink, flat-panel cabinets, dark wood cabinets, laminate benchtops, white splashback, glass sheet splashback, stainless steel appliances, concrete floors and grey floor.
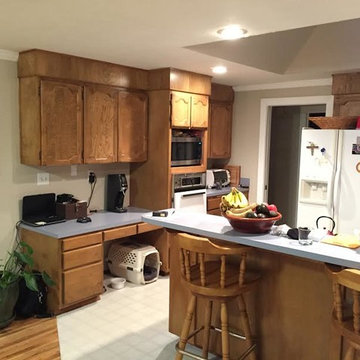
Before photo
Carl Christianson
Photo of a mid-sized traditional u-shaped eat-in kitchen in Other with raised-panel cabinets, dark wood cabinets, laminate benchtops, white appliances and no island.
Photo of a mid-sized traditional u-shaped eat-in kitchen in Other with raised-panel cabinets, dark wood cabinets, laminate benchtops, white appliances and no island.
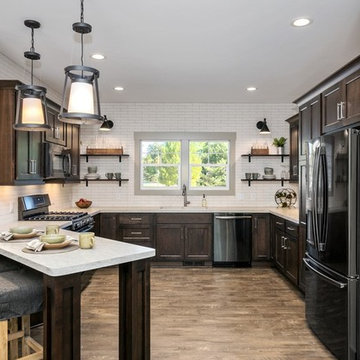
Traditional u-shaped open plan kitchen in Grand Rapids with a double-bowl sink, dark wood cabinets, laminate benchtops, white splashback, subway tile splashback, stainless steel appliances, laminate floors, beige benchtop and recessed-panel cabinets.
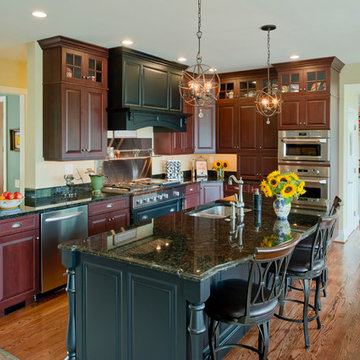
Vince Lupo - Direction One
Large traditional l-shaped eat-in kitchen in Baltimore with stainless steel appliances, medium hardwood floors, with island, a drop-in sink, raised-panel cabinets, dark wood cabinets, laminate benchtops, brown floor and black benchtop.
Large traditional l-shaped eat-in kitchen in Baltimore with stainless steel appliances, medium hardwood floors, with island, a drop-in sink, raised-panel cabinets, dark wood cabinets, laminate benchtops, brown floor and black benchtop.
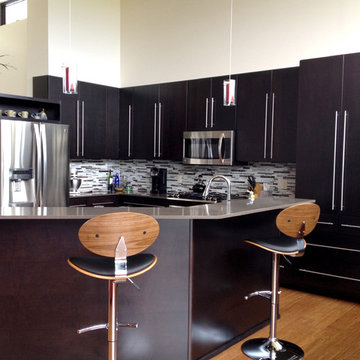
Project Information
Tile:
Ragno Catwalk Sable Slipper Mosaic
White Subway Tile
Paint:
Benjamin Moore Navajo White
Countertop:
Iron Ore (Eco Friendly Composite)
Kitchen with Dark Wood Cabinets and Laminate Benchtops Design Ideas
9