Kitchen with Dark Wood Cabinets and Limestone Splashback Design Ideas
Refine by:
Budget
Sort by:Popular Today
101 - 120 of 284 photos
Item 1 of 3
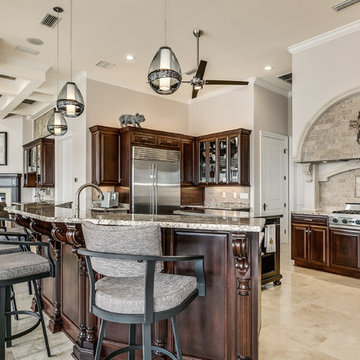
Inspiration for an expansive contemporary u-shaped open plan kitchen in Other with a double-bowl sink, raised-panel cabinets, dark wood cabinets, granite benchtops, beige splashback, limestone splashback, stainless steel appliances, travertine floors, multiple islands, beige floor and beige benchtop.
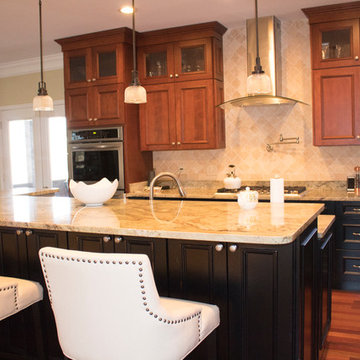
This is an example of a large transitional l-shaped separate kitchen in DC Metro with with island, raised-panel cabinets, dark wood cabinets, a double-bowl sink, granite benchtops, beige splashback, limestone splashback, stainless steel appliances, dark hardwood floors and brown floor.
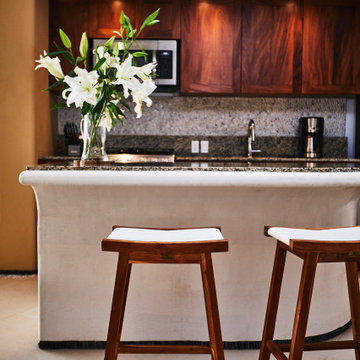
Inspiration for a mid-sized beach style single-wall open plan kitchen in Other with an undermount sink, dark wood cabinets, granite benchtops, beige splashback, limestone splashback, stainless steel appliances, porcelain floors, with island, beige floor and beige benchtop.
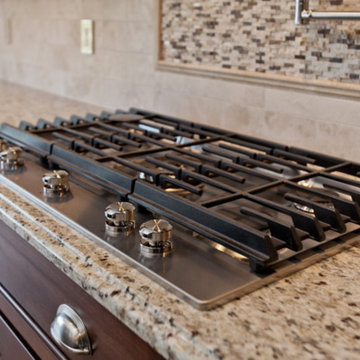
Photo of a mid-sized traditional l-shaped open plan kitchen in Cedar Rapids with shaker cabinets, an undermount sink, dark wood cabinets, granite benchtops, beige splashback, limestone splashback, stainless steel appliances, medium hardwood floors and multiple islands.
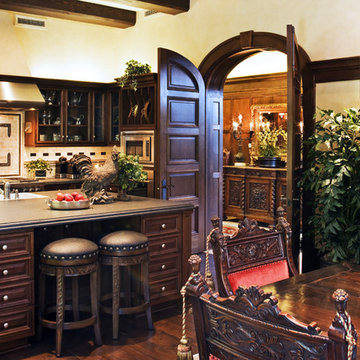
Peter Malinowski / InSite Architectural Photography
Photo of an expansive traditional eat-in kitchen in Santa Barbara with a farmhouse sink, raised-panel cabinets, dark wood cabinets, granite benchtops, beige splashback, limestone splashback, stainless steel appliances, dark hardwood floors and with island.
Photo of an expansive traditional eat-in kitchen in Santa Barbara with a farmhouse sink, raised-panel cabinets, dark wood cabinets, granite benchtops, beige splashback, limestone splashback, stainless steel appliances, dark hardwood floors and with island.
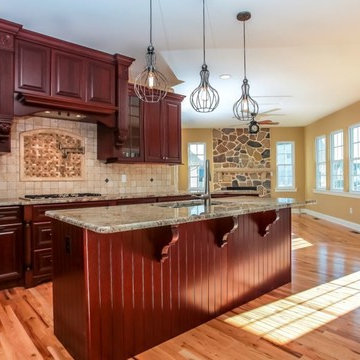
This is an example of a large traditional l-shaped open plan kitchen in Philadelphia with an undermount sink, raised-panel cabinets, dark wood cabinets, granite benchtops, beige splashback, limestone splashback, stainless steel appliances, medium hardwood floors and with island.
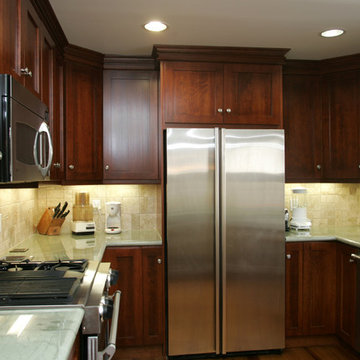
We were thrilled to take on this whole home remodel for a growing family in Santa Monica. The home is a multi-level condominium. They were looking for a contemporary update. The living room offers a custom built mantel with entertainment center. The kitchen and bathrooms all have custom made cabinetry. Unique in this kitchen is the down draft. The border floor tile in the kid’s bathroom ties all of the green mosaic marble together. However, our favorite feature may be the fire pit which allows the homeowners to enjoy their patio all year long.
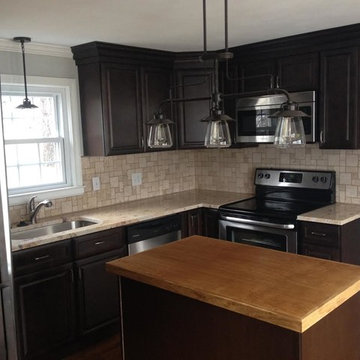
This is an example of a mid-sized traditional u-shaped eat-in kitchen in Bridgeport with an undermount sink, raised-panel cabinets, dark wood cabinets, granite benchtops, beige splashback, limestone splashback, stainless steel appliances, light hardwood floors and with island.
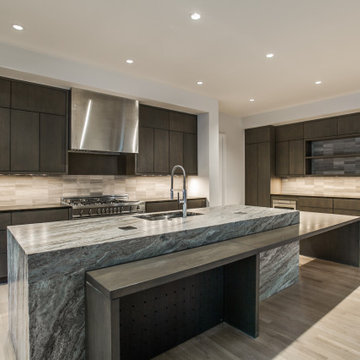
Design ideas for a large modern u-shaped open plan kitchen in Dallas with a single-bowl sink, flat-panel cabinets, dark wood cabinets, quartzite benchtops, grey splashback, limestone splashback, panelled appliances, light hardwood floors, with island and multi-coloured benchtop.
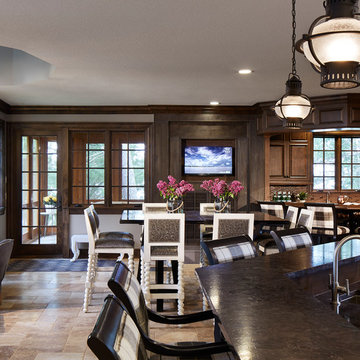
Martha O'Hara Interiors, Interior Design & Photo Styling | Corey Gaffer, Photography | Please Note: All “related,” “similar,” and “sponsored” products tagged or listed by Houzz are not actual products pictured. They have not been approved by Martha O’Hara Interiors nor any of the professionals credited. For information about our work, please contact design@oharainteriors.com.
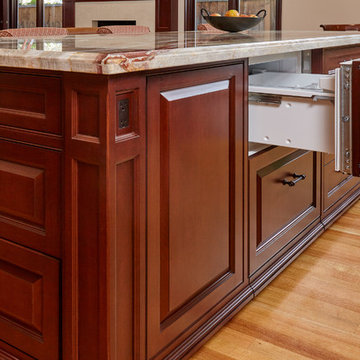
Sub-Zero Refrigerator Drawers in Kitchen Island
Inspiration for a traditional l-shaped open plan kitchen in San Francisco with a farmhouse sink, beaded inset cabinets, dark wood cabinets, granite benchtops, beige splashback, limestone splashback, stainless steel appliances, medium hardwood floors and with island.
Inspiration for a traditional l-shaped open plan kitchen in San Francisco with a farmhouse sink, beaded inset cabinets, dark wood cabinets, granite benchtops, beige splashback, limestone splashback, stainless steel appliances, medium hardwood floors and with island.
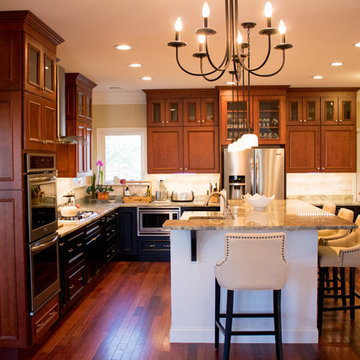
Large transitional l-shaped separate kitchen in DC Metro with a double-bowl sink, raised-panel cabinets, dark wood cabinets, granite benchtops, beige splashback, limestone splashback, stainless steel appliances, dark hardwood floors, with island and brown floor.
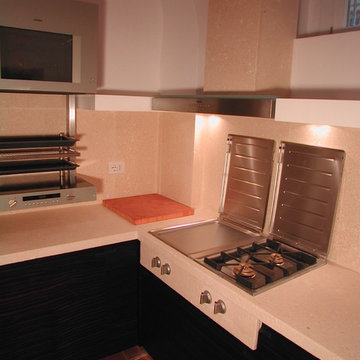
Inspiration for a small contemporary l-shaped open plan kitchen in Venice with a double-bowl sink, flat-panel cabinets, dark wood cabinets, limestone benchtops, pink splashback, limestone splashback, stainless steel appliances, brick floors, no island, brown floor and pink benchtop.
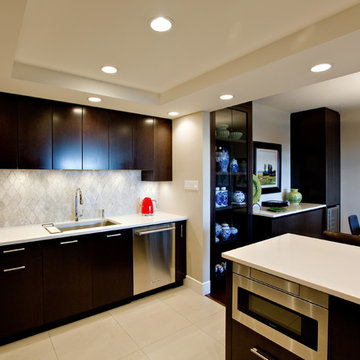
Red Photo Co.
Photo of a mid-sized contemporary u-shaped eat-in kitchen in Other with an undermount sink, flat-panel cabinets, dark wood cabinets, quartz benchtops, limestone splashback, stainless steel appliances, porcelain floors, a peninsula, grey splashback and beige floor.
Photo of a mid-sized contemporary u-shaped eat-in kitchen in Other with an undermount sink, flat-panel cabinets, dark wood cabinets, quartz benchtops, limestone splashback, stainless steel appliances, porcelain floors, a peninsula, grey splashback and beige floor.
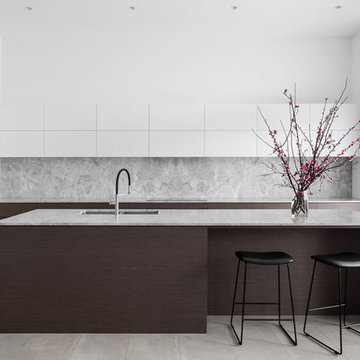
Dylan Lark
This is an example of a contemporary kitchen in Melbourne with an undermount sink, dark wood cabinets, limestone benchtops, grey splashback, limestone splashback, ceramic floors, with island, grey floor and grey benchtop.
This is an example of a contemporary kitchen in Melbourne with an undermount sink, dark wood cabinets, limestone benchtops, grey splashback, limestone splashback, ceramic floors, with island, grey floor and grey benchtop.
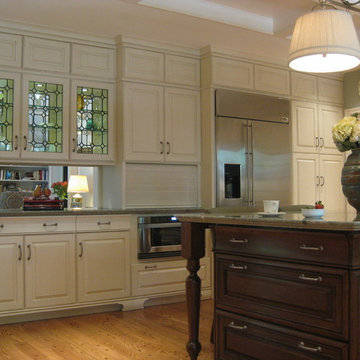
Kitchen Island
Design ideas for a large traditional u-shaped open plan kitchen in Houston with an undermount sink, raised-panel cabinets, dark wood cabinets, granite benchtops, beige splashback, limestone splashback, stainless steel appliances, medium hardwood floors, with island and brown floor.
Design ideas for a large traditional u-shaped open plan kitchen in Houston with an undermount sink, raised-panel cabinets, dark wood cabinets, granite benchtops, beige splashback, limestone splashback, stainless steel appliances, medium hardwood floors, with island and brown floor.
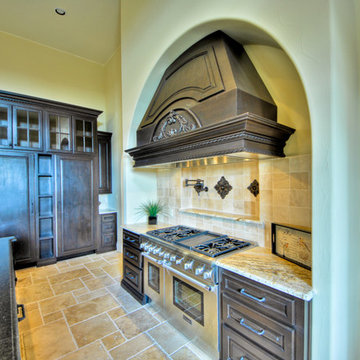
This is an example of an expansive u-shaped eat-in kitchen in Austin with an undermount sink, raised-panel cabinets, dark wood cabinets, granite benchtops, beige splashback, limestone splashback, panelled appliances, travertine floors and multiple islands.
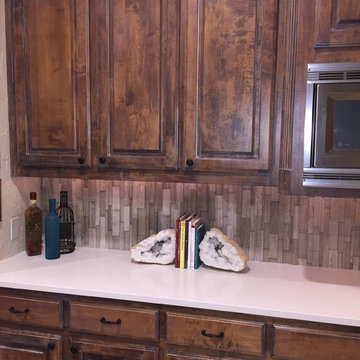
This is an example of a large midcentury u-shaped eat-in kitchen in Dallas with a drop-in sink, raised-panel cabinets, dark wood cabinets, granite benchtops, multi-coloured splashback, limestone splashback, stainless steel appliances, ceramic floors, with island, beige floor and multi-coloured benchtop.
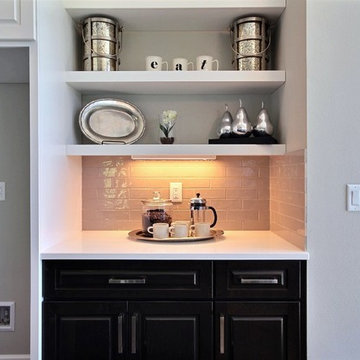
Paint by Sherwin Williams
Body Color - Worldly Grey - SW 7043
Trim Color - Extra White - SW 7006
Island Cabinetry Stain - Northwood Cabinets - Custom Stain
Gas Fireplace by Heat & Glo
Fireplace Surround by Surface Art Inc
Tile Product A La Mode
Flooring and Tile by Macadam Floor & Design
Hardwood by Shaw Floors
Hardwood Product Mackenzie Maple in Timberwolf
Carpet Product by Mohawk Flooring
Carpet Product Neutral Base in Orion
Kitchen Backsplash Mosaic by Z Tile & Stone
Tile Product Rockwood Limestone
Kitchen Backsplash Full Height Perimeter by United Tile
Tile Product Country by Equipe
Slab Countertops by Wall to Wall Stone
Countertop Product : White Zen Quartz
Faucets and Shower-heads by Delta Faucet
Kitchen & Bathroom Sinks by Decolav
Windows by Milgard Windows & Doors
Window Product Style Line® Series
Window Supplier Troyco - Window & Door
Lighting by Destination Lighting
Custom Cabinetry & Storage by Northwood Cabinets
Customized & Built by Cascade West Development
Photography by ExposioHDR Portland
Original Plans by Alan Mascord Design Associates
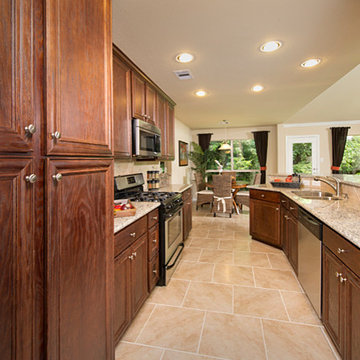
The Nottingham is an open-concept design with flow between the foyer, family room, breakfast area, and kitchen. The split-bedroom design allows the master suite to feel like a sanctuary. Raised or stepped ceilings in the family room, master bedroom, study, and dining room help the Nottingham feel even more spacious. Tour the fully furnished model at our Angleton Design Center.
Kitchen with Dark Wood Cabinets and Limestone Splashback Design Ideas
6