Kitchen with Dark Wood Cabinets and multiple Islands Design Ideas
Refine by:
Budget
Sort by:Popular Today
41 - 60 of 5,121 photos
Item 1 of 3
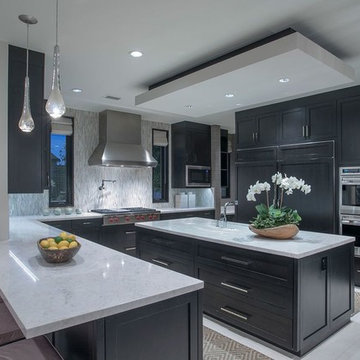
Joana Morrison
Photo of a mid-sized eclectic u-shaped open plan kitchen in Los Angeles with an undermount sink, recessed-panel cabinets, dark wood cabinets, marble benchtops, stainless steel appliances, porcelain floors, multiple islands, white floor and white benchtop.
Photo of a mid-sized eclectic u-shaped open plan kitchen in Los Angeles with an undermount sink, recessed-panel cabinets, dark wood cabinets, marble benchtops, stainless steel appliances, porcelain floors, multiple islands, white floor and white benchtop.
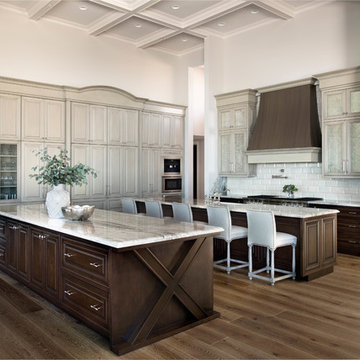
There is abundant storage in this kitchen. It offers a wall of decorative cabinetry and two islands. The wall of cabinets include a door into a large walk-in pantry located behind the cabinetry’s façade, which is a fun surprise for visitors. Antique, mirrored glass-door cabinets flank the kitchen hood and a pop-up television raises from front island’s quartzite countertop when the cook or guests want to engage. In this photo, the vase and bowl are covering the tv's quartzite cover.
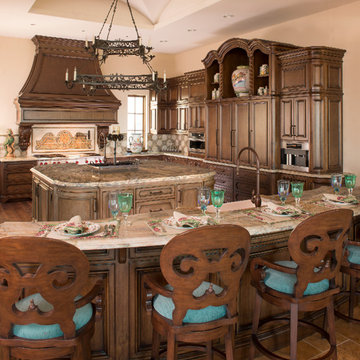
This is an example of an expansive traditional l-shaped eat-in kitchen in Dallas with a farmhouse sink, recessed-panel cabinets, dark wood cabinets, marble benchtops, multi-coloured splashback, mosaic tile splashback, panelled appliances, travertine floors and multiple islands.
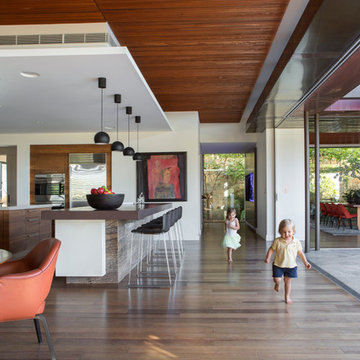
A strong relationship between internal and external areas was sought for the main everyday living areas of the house, being the kitchen, meals area and dining room. Devices such as the highlight windows within these spaces allow a constant glimpse to the sky, the blurring of internal and external boundaries through the use of external materials within the house and the large openings making visual connections.
The stone walls used externally have also been used internally to the south wall of the meals area and the copper soffit lining to the upper terrace runs internally in the bulkhead and ceiling to the kitchen, meals and dining room thereby blurring the internal and external areas.
The ceilings within the dining room and kitchen / meals area are lined with timber battens. Along with providing warmth and detail to these spaces the timber battens also conceal acoustic insulation to assist with deadening the reverberant noise.
The design and usability of the upper terrace itself was pivotal to the success of the house. It is the external area of the upper terrace that connects to extend the internal areas with the boundary between the two being blurred. A balance was reached between solar access and protection from the rain while maintaining a non-restricted view to the sky from internal areas through the use of glass roofs and automated awnings.
Photo by Angelita Bonetti

Design ideas for a large traditional eat-in kitchen in St Louis with an undermount sink, recessed-panel cabinets, dark wood cabinets, quartz benchtops, white splashback, subway tile splashback, stainless steel appliances, medium hardwood floors, multiple islands, brown floor and white benchtop.
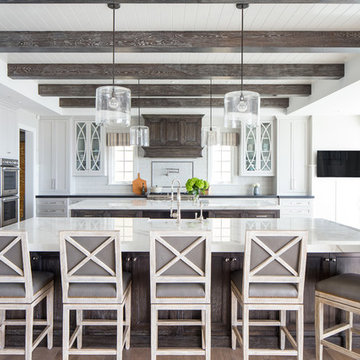
Ryan Garvin
Inspiration for a beach style l-shaped open plan kitchen in Orange County with recessed-panel cabinets, dark wood cabinets, marble benchtops, white splashback, subway tile splashback, panelled appliances, medium hardwood floors, multiple islands and brown floor.
Inspiration for a beach style l-shaped open plan kitchen in Orange County with recessed-panel cabinets, dark wood cabinets, marble benchtops, white splashback, subway tile splashback, panelled appliances, medium hardwood floors, multiple islands and brown floor.
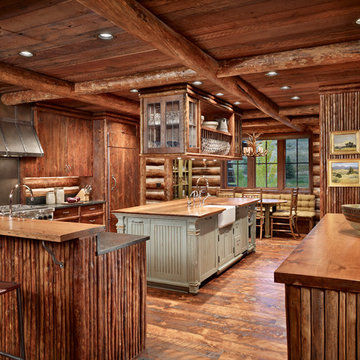
Photo of an expansive country kitchen in Other with a farmhouse sink, flat-panel cabinets, dark wood cabinets, wood benchtops, brown splashback, panelled appliances, dark hardwood floors, multiple islands, timber splashback and brown floor.
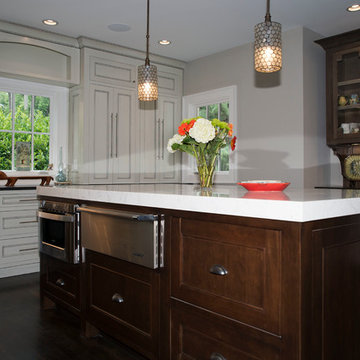
Susan Googe SGooge photography
Large traditional galley eat-in kitchen in Atlanta with a farmhouse sink, recessed-panel cabinets, dark wood cabinets, solid surface benchtops, white splashback, subway tile splashback, stainless steel appliances, dark hardwood floors and multiple islands.
Large traditional galley eat-in kitchen in Atlanta with a farmhouse sink, recessed-panel cabinets, dark wood cabinets, solid surface benchtops, white splashback, subway tile splashback, stainless steel appliances, dark hardwood floors and multiple islands.
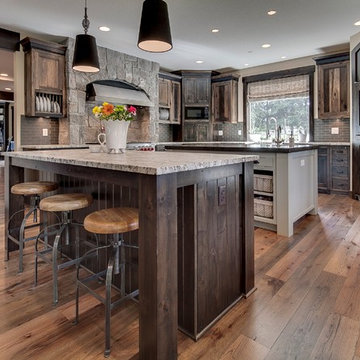
www.terryiverson.com
Considering a kitchen remodel? Give HomeServices by ProGrass a call. We have over 60+ years combined experience and are proud members of NARI.
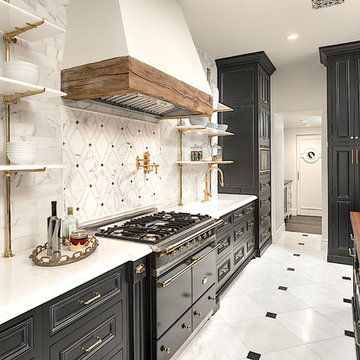
World Renowned Architecture Firm Fratantoni Design created this beautiful home! They design home plans for families all over the world in any size and style. They also have in-house Interior Designer Firm Fratantoni Interior Designers and world class Luxury Home Building Firm Fratantoni Luxury Estates! Hire one or all three companies to design and build and or remodel your home!
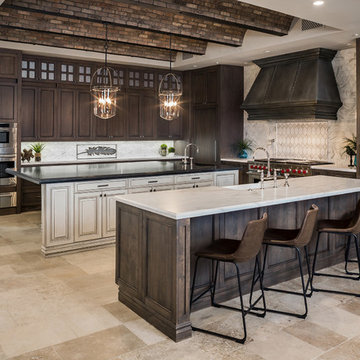
Cantabrica Estates is a private gated community located in North Scottsdale. Spec home available along with build-to-suit and incredible view lots.
For more information contact Vicki Kaplan at Arizona Best Real Estate
Spec Home Built By: LaBlonde Homes
Photography by: Leland Gebhardt
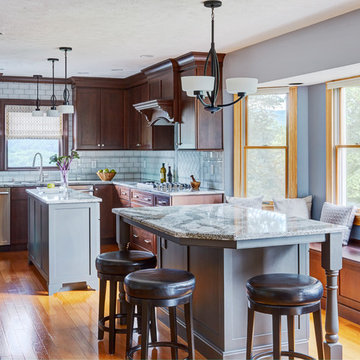
Cherry Cabinets with grey quartz countertops from Cambria in Galloway. Pearl AO 3x6 subway tile backsplash and Progress lights from Wayfair.com
Design ideas for a large transitional u-shaped eat-in kitchen in Other with an undermount sink, dark wood cabinets, quartz benchtops, stainless steel appliances, medium hardwood floors, multiple islands, brown floor, flat-panel cabinets, grey splashback, subway tile splashback and grey benchtop.
Design ideas for a large transitional u-shaped eat-in kitchen in Other with an undermount sink, dark wood cabinets, quartz benchtops, stainless steel appliances, medium hardwood floors, multiple islands, brown floor, flat-panel cabinets, grey splashback, subway tile splashback and grey benchtop.
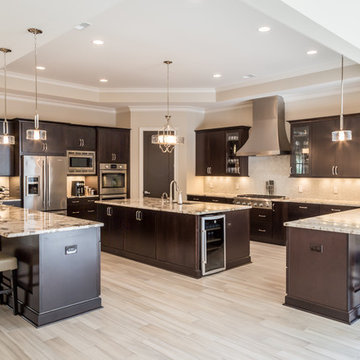
Dark maple cabinets. Wood-like tile floors. Three islands. Exotic granite. Stainless steel appliances. Custom stainless steel hood. Glass contemporary light fixtures. Tray ceiling.
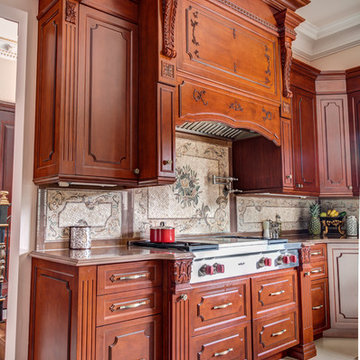
Custom two-tone traditional kitchen designed and fabricated by Teoria Interiors for a beautiful Kings Point residence.
Photography by Chris Veith
Design ideas for an expansive traditional u-shaped open plan kitchen in New York with a farmhouse sink, raised-panel cabinets, dark wood cabinets, granite benchtops, beige splashback, ceramic splashback, panelled appliances, ceramic floors, multiple islands and beige floor.
Design ideas for an expansive traditional u-shaped open plan kitchen in New York with a farmhouse sink, raised-panel cabinets, dark wood cabinets, granite benchtops, beige splashback, ceramic splashback, panelled appliances, ceramic floors, multiple islands and beige floor.
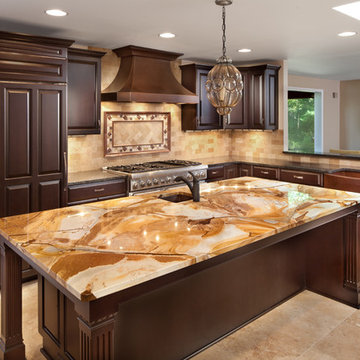
Large kitchen with expansive island containing copper prep sink. The island has fluted legs to give it a furniture look. There is also a copper farmhouse sink with goose neck faucet. The range hood is also copper. The counters are Honey Onyx. The back-splash is natural stone laid in a subway pattern. Additional tile design was done behind the range hood.
Capital Area Construction
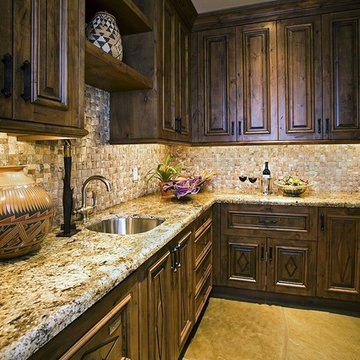
Photo of a large single-wall open plan kitchen in Phoenix with an undermount sink, raised-panel cabinets, dark wood cabinets, granite benchtops, beige splashback, travertine splashback, stainless steel appliances, concrete floors, multiple islands and multi-coloured floor.
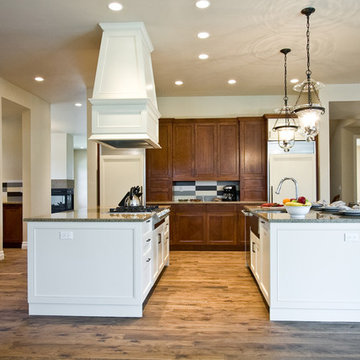
This is an example of a traditional kitchen in Denver with a farmhouse sink, dark wood cabinets and multiple islands.
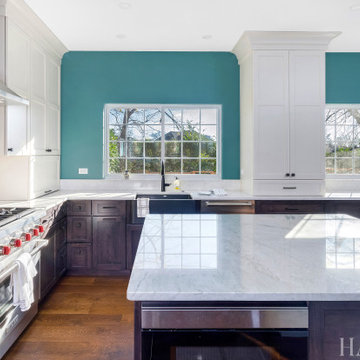
Photo of a large transitional l-shaped open plan kitchen in Philadelphia with a farmhouse sink, shaker cabinets, dark wood cabinets, quartz benchtops, white splashback, engineered quartz splashback, stainless steel appliances, medium hardwood floors, multiple islands, brown floor and white benchtop.
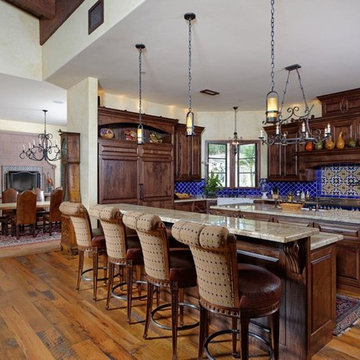
This Spanish style Californian home used our Antique Barnboard Oak flooring in all 6.5" wide planks. Aging patina, stress cracks and some original saw marks combined with nail holes and solid knots give this grade of reclaimed oak flooring a very unique character that is impossible to match with new flooring.
For more information on this flooring please call us at (800) 333-7610 or email sales@appalachianwoods.com
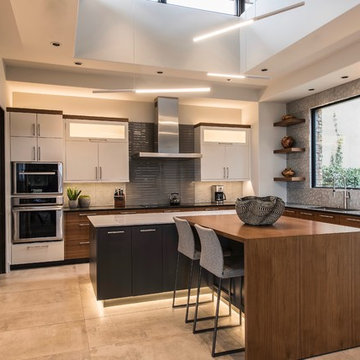
Design ideas for a large contemporary u-shaped eat-in kitchen in Phoenix with flat-panel cabinets, glass tile splashback, panelled appliances, multiple islands, an undermount sink, dark wood cabinets, solid surface benchtops, grey splashback, cement tiles, grey floor and black benchtop.
Kitchen with Dark Wood Cabinets and multiple Islands Design Ideas
3