Kitchen with Dark Wood Cabinets and multiple Islands Design Ideas
Refine by:
Budget
Sort by:Popular Today
61 - 80 of 5,121 photos
Item 1 of 3
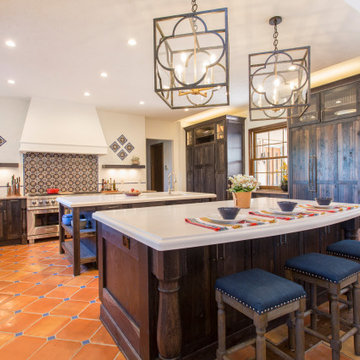
Inspiration for a large u-shaped kitchen in Denver with multiple islands, a farmhouse sink, shaker cabinets, dark wood cabinets, white splashback, stainless steel appliances, terra-cotta floors, red floor and white benchtop.
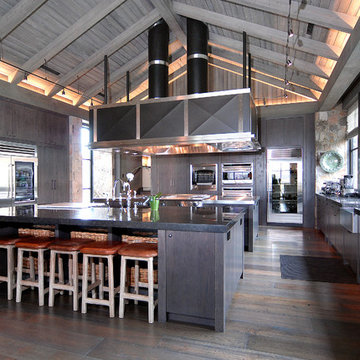
Design ideas for an expansive country u-shaped eat-in kitchen in Denver with a farmhouse sink, flat-panel cabinets, dark wood cabinets, quartz benchtops, multi-coloured splashback, stone tile splashback, panelled appliances, dark hardwood floors, multiple islands, brown floor and grey benchtop.
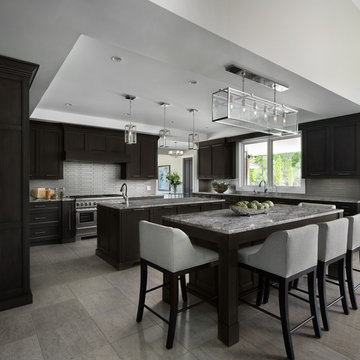
Inspiration for a transitional u-shaped kitchen in Detroit with recessed-panel cabinets, dark wood cabinets, grey splashback, matchstick tile splashback, stainless steel appliances, multiple islands, grey floor and grey benchtop.
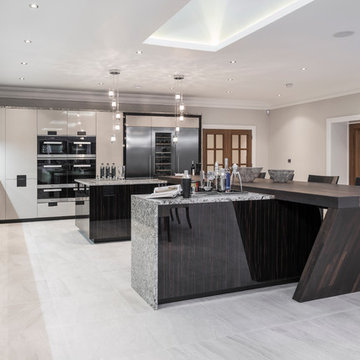
This fabulous kitchen was designed by Lida Cucina. using a combination of materials to great effect. The striking central island breakfast bar with bridge support makes a bold statement in 90mm “staved” wenge. The Nightfly kitchen cabinetry in White Sand high gloss lacquer contrasts beautifully with the glossy Ebony Wood doors which have inset handles in crocodile. Natural granite, tinted mirrored splashbacks and integrated appliances by Miele and Atag and Gaggenau complete the sophisticated look. Photograph by Jonathon Little
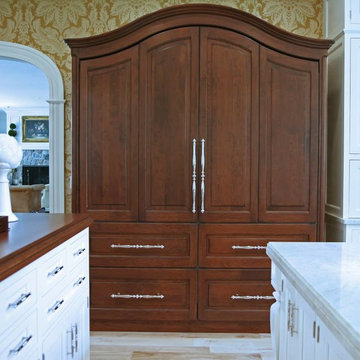
http://genevacabinet.com
Geneva Cabinet Company Lake Geneva,
Sub Zero Refrigerator and Freezer with armoire panels.
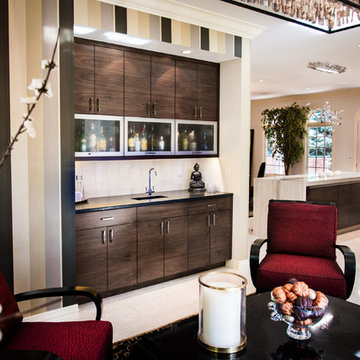
Design ideas for a large contemporary u-shaped open plan kitchen in Denver with an undermount sink, flat-panel cabinets, dark wood cabinets, quartz benchtops, beige splashback, porcelain splashback, panelled appliances, limestone floors and multiple islands.
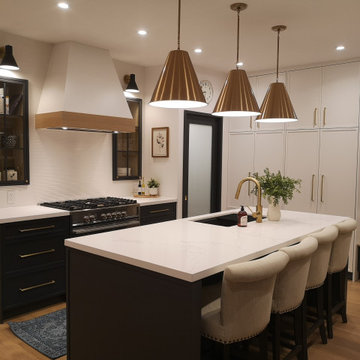
Photo of a large contemporary u-shaped eat-in kitchen in Toronto with an undermount sink, recessed-panel cabinets, dark wood cabinets, quartzite benchtops, multi-coloured splashback, marble splashback, stainless steel appliances, medium hardwood floors, multiple islands, beige floor and white benchtop.
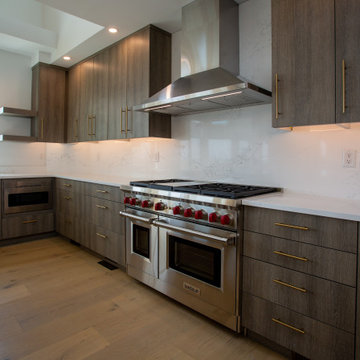
Large contemporary open plan kitchen in Other with an undermount sink, flat-panel cabinets, dark wood cabinets, quartz benchtops, white splashback, engineered quartz splashback, stainless steel appliances, light hardwood floors, multiple islands, beige floor, white benchtop and vaulted.
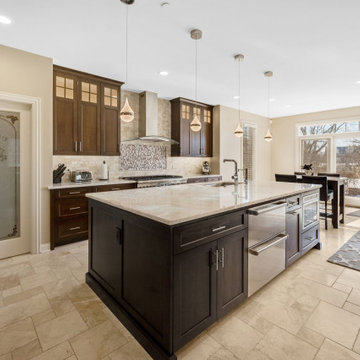
This is an example of a mediterranean kitchen in Chicago with dark wood cabinets, beige splashback, stone tile splashback, stainless steel appliances, ceramic floors, multiple islands, beige floor and beige benchtop.
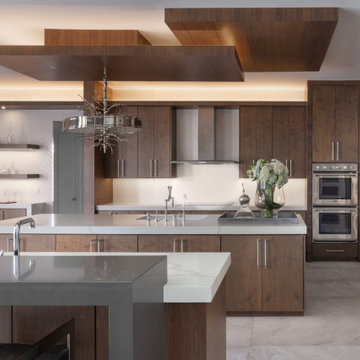
Design ideas for a contemporary galley kitchen in Other with an undermount sink, flat-panel cabinets, dark wood cabinets, white splashback, stainless steel appliances, multiple islands, grey floor and white benchtop.
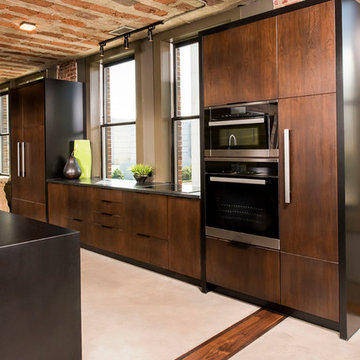
Chapel Hill, North Carolina Contemporary Kitchen design by #PaulBentham4JenniferGilmer.
http://www.gilmerkitchens.com
Steven Paul Whitsitt Photography.
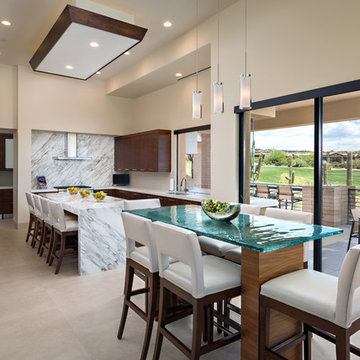
This is an example of a contemporary l-shaped eat-in kitchen in Phoenix with flat-panel cabinets, dark wood cabinets, multi-coloured splashback, white appliances, multiple islands and beige floor.
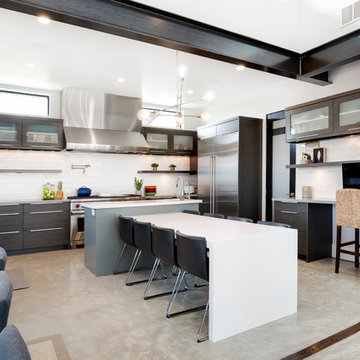
Meagan Larson
Inspiration for a contemporary eat-in kitchen in Salt Lake City with dark wood cabinets, white splashback, stainless steel appliances, multiple islands and beige floor.
Inspiration for a contemporary eat-in kitchen in Salt Lake City with dark wood cabinets, white splashback, stainless steel appliances, multiple islands and beige floor.
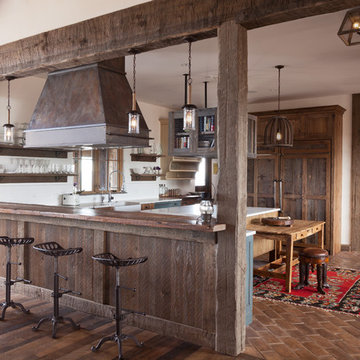
Raw Urth's hand-crafted Creede range hood
Finish : Agate patina on steel
*Builder : Haley Custom Homes
*Interior Design : Jennifer Medoff, Dragonfly Designs
*Photo Credit : Emily Minton Redfield
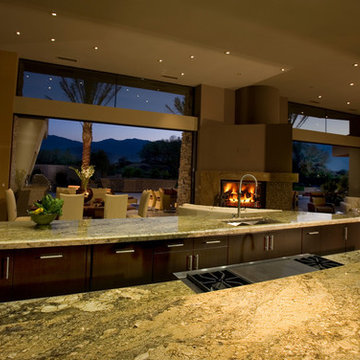
We designed the kitchen with two enormous islands that are over 16' long each. The appliances are Viking, Wolf and SubZero with panel fronts. There are custom stainless steel undermount sinks, KWC faucets, and a large walk in pantry.
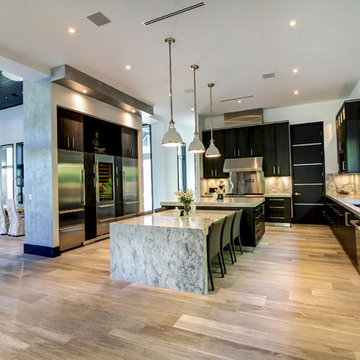
Inspiration for an expansive transitional l-shaped separate kitchen in Miami with flat-panel cabinets, dark wood cabinets, marble benchtops, stainless steel appliances, multiple islands, an undermount sink, grey splashback, stone slab splashback and light hardwood floors.
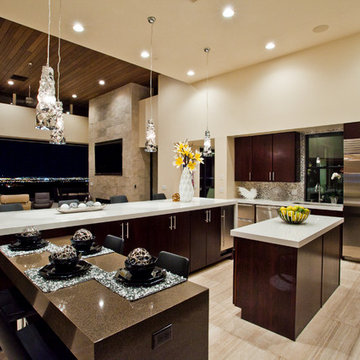
Private Residence
Design ideas for a mid-sized transitional l-shaped open plan kitchen in Las Vegas with flat-panel cabinets, dark wood cabinets, solid surface benchtops, stainless steel appliances, porcelain floors, beige floor, white benchtop and multiple islands.
Design ideas for a mid-sized transitional l-shaped open plan kitchen in Las Vegas with flat-panel cabinets, dark wood cabinets, solid surface benchtops, stainless steel appliances, porcelain floors, beige floor, white benchtop and multiple islands.
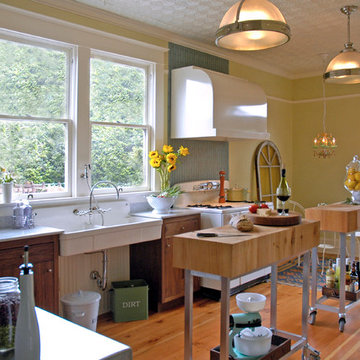
Two custom-built moveable islands create flexible counter space in this long but relatively narrow kitchen. New walnut lower cabinets were meticulously matched to the uppers to create a seamless update consistent with the period architectural style of this 1908 Portland foursquare style home. Photo by Photo Art Portraits.
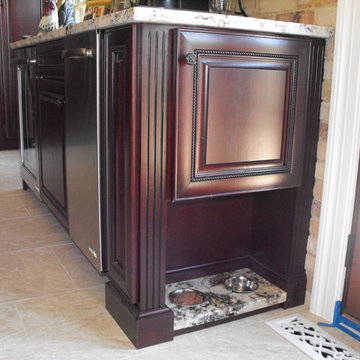
Mid Continent Cabinetry, Mackenzie Door, Cherry, Cranberry Finish with Black Glaze.
This is an example of a large transitional eat-in kitchen in Other with raised-panel cabinets, granite benchtops, porcelain floors, an undermount sink, dark wood cabinets, beige splashback, glass tile splashback, stainless steel appliances and multiple islands.
This is an example of a large transitional eat-in kitchen in Other with raised-panel cabinets, granite benchtops, porcelain floors, an undermount sink, dark wood cabinets, beige splashback, glass tile splashback, stainless steel appliances and multiple islands.
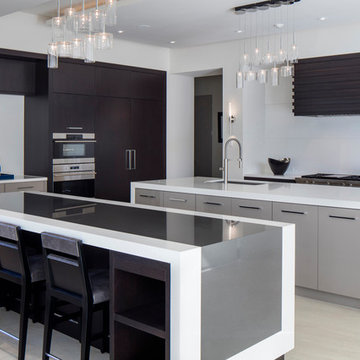
This custom home is derived from Chinese symbolism. The color red symbolizes luck, happiness and joy in the Chinese culture. The number 8 is the most prosperous number in Chinese culture. A custom 8 branch tree is showcased on an island in the pool and a red wall serves as the background for this piece of art. The home was designed in a L-shape to take advantage of the lake view from all areas of the home. The open floor plan features indoor/outdoor living with a generous lanai, three balconies and sliding glass walls that transform the home into a single indoor/outdoor space.
An ARDA for Custom Home Design goes to
Phil Kean Design Group
Designer: Phil Kean Design Group
From: Winter Park, Florida
Kitchen with Dark Wood Cabinets and multiple Islands Design Ideas
4