Kitchen with Dark Wood Cabinets and multiple Islands Design Ideas
Refine by:
Budget
Sort by:Popular Today
81 - 100 of 5,121 photos
Item 1 of 3
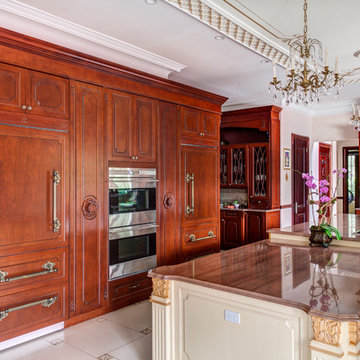
Custom two-tone traditional kitchen designed and fabricated by Teoria Interiors for a beautiful Kings Point residence.
Photography by Chris Veith
Inspiration for an expansive traditional u-shaped open plan kitchen in New York with a farmhouse sink, raised-panel cabinets, dark wood cabinets, granite benchtops, beige splashback, ceramic splashback, panelled appliances, ceramic floors, multiple islands and beige floor.
Inspiration for an expansive traditional u-shaped open plan kitchen in New York with a farmhouse sink, raised-panel cabinets, dark wood cabinets, granite benchtops, beige splashback, ceramic splashback, panelled appliances, ceramic floors, multiple islands and beige floor.
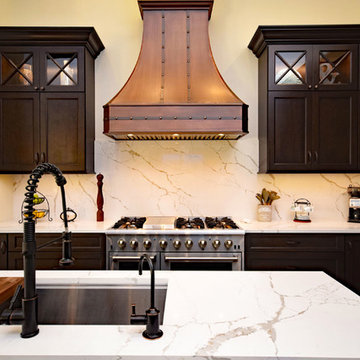
Inspiration for a large mediterranean l-shaped eat-in kitchen in Other with an undermount sink, shaker cabinets, dark wood cabinets, quartz benchtops, white splashback, stone slab splashback, stainless steel appliances, vinyl floors, multiple islands, grey floor and white benchtop.
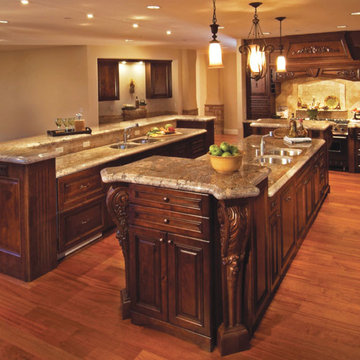
This is an example of a traditional galley separate kitchen in Denver with a double-bowl sink, beaded inset cabinets, dark wood cabinets, granite benchtops, beige splashback, stainless steel appliances, medium hardwood floors and multiple islands.
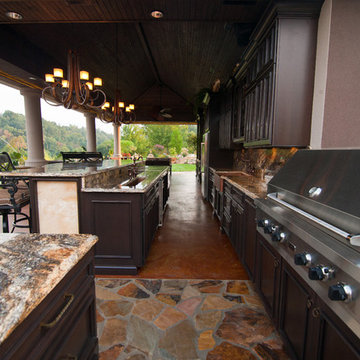
Black coffee stained cherry cabinets with a black glaze and resin waterproof finish. Granite ogee edge countertops with full height granite backsplash. Honey onyx was used for the back of the island. Custom designed ironwork with bronze finish. Copper farmhouse sink. Island trough copper sink 42" in width. Oil Rubbed bronze faucets. Viking appliances. Frontgate outdoor barstools.
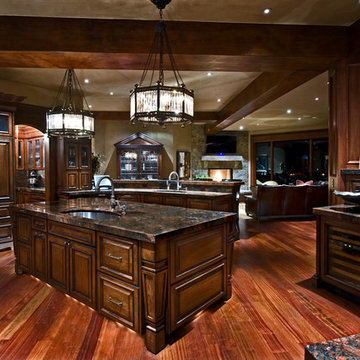
Doug Burke Photography
Expansive arts and crafts u-shaped open plan kitchen in Salt Lake City with an undermount sink, raised-panel cabinets, dark wood cabinets, granite benchtops, medium hardwood floors, multiple islands, multi-coloured splashback, stone slab splashback and panelled appliances.
Expansive arts and crafts u-shaped open plan kitchen in Salt Lake City with an undermount sink, raised-panel cabinets, dark wood cabinets, granite benchtops, medium hardwood floors, multiple islands, multi-coloured splashback, stone slab splashback and panelled appliances.

This spec home investor came to DSA with a unique challenge: to create a residence that could be sold for 8-10 million dollars on a 2-3 million dollar construction budget. The investor gave the design team complete creative control on the project, giving way to an opportunity for the team to pursue anything and everything as long as it fit in the construction budget. Out of this challenge was born a stunning modern/contemporary home that carries an atmosphere that is both luxurious and comfortable. The residence features a first floor owners’ suite, study, glass lined wine cellar, entertainment retreat, spacious great room, pool deck & lanai, bonus room, terrace, and five upstairs bedrooms. The lot chosen for the home sits on the beautiful St. Petersburg waterfront, and Designers made sure to take advantage of this at every angle of the home, creating sweeping views that flow between the exterior and interior spaces. The home boasts wide open spaces created by long-span trusses, and floor to ceiling glass and windows that promote natural light throughout the home. The living spaces in the home flow together as part of one contiguous interior space, reflecting a more casual and relaxed way of life.
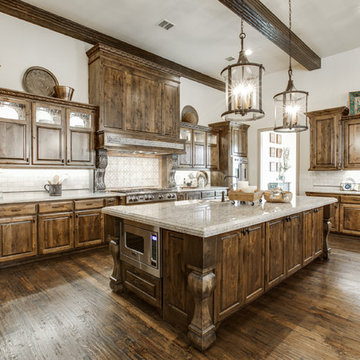
2 PAIGEBROOKE
WESTLAKE, TEXAS 76262
Live like Spanish royalty in our most realized Mediterranean villa ever. Brilliantly designed entertainment wings: open living-dining-kitchen suite on the north, game room and home theatre on the east, quiet conversation in the library and hidden parlor on the south, all surrounding a landscaped courtyard. Studding luxury in the west wing master suite. Children's bedrooms upstairs share dedicated homework room. Experience the sensation of living beautifully at this authentic Mediterranean villa in Westlake!
- See more at: http://www.livingbellavita.com/southlake/westlake-model-home
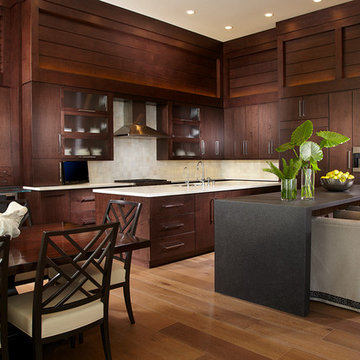
A light marble counter and island join dark, sand-blasted granite and mahogany walls and cabinetry to define an enormous kitchen. It features state-of-the-art appliances, a restaurant-like wine display, two distinctly different islands, a glass-topped bar, a banquet size dining table, a hammered nickel bar sink and comfortable seating for twenty guests.
Daniel Newcomb Photography
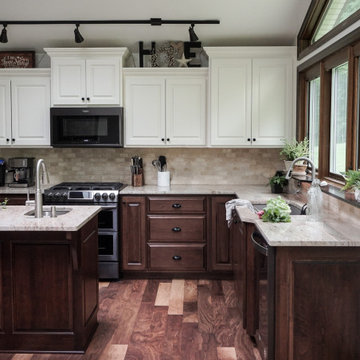
Large transitional l-shaped eat-in kitchen in Columbus with an undermount sink, raised-panel cabinets, dark wood cabinets, granite benchtops, beige splashback, travertine splashback, stainless steel appliances, medium hardwood floors, multiple islands, brown floor and brown benchtop.
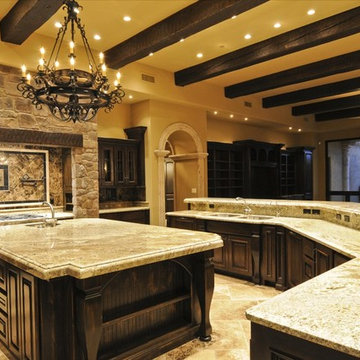
This is an example of a large traditional galley eat-in kitchen in Phoenix with an undermount sink, raised-panel cabinets, dark wood cabinets, granite benchtops, beige splashback, mosaic tile splashback, stainless steel appliances, ceramic floors, multiple islands and beige floor.
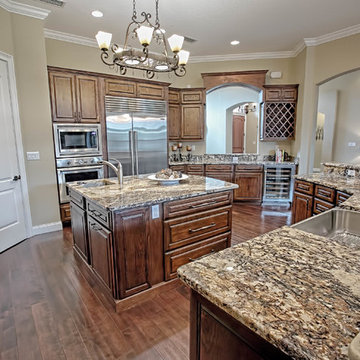
Mid-sized traditional galley open plan kitchen in Orlando with a farmhouse sink, raised-panel cabinets, dark wood cabinets, granite benchtops, beige splashback, stone slab splashback, stainless steel appliances, dark hardwood floors and multiple islands.
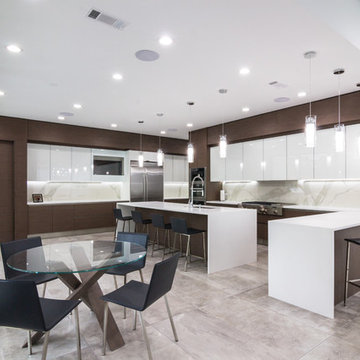
On a corner lot in the sought after Preston Hollow area of Dallas, this 4,500sf modern home was designed to connect the indoors to the outdoors while maintaining privacy. Stacked stone, stucco and shiplap mahogany siding adorn the exterior, while a cool neutral palette blends seamlessly to multiple outdoor gardens and patios.
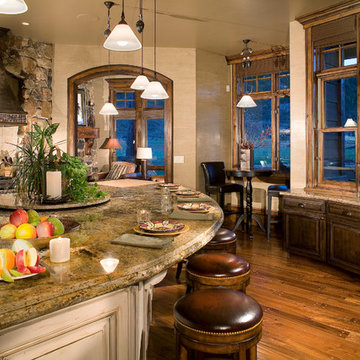
Photo Credit: Mitch Allen Photography
Photo of an expansive traditional l-shaped separate kitchen in Salt Lake City with an undermount sink, raised-panel cabinets, dark wood cabinets, granite benchtops, beige splashback, stone tile splashback, stainless steel appliances, dark hardwood floors, multiple islands and brown floor.
Photo of an expansive traditional l-shaped separate kitchen in Salt Lake City with an undermount sink, raised-panel cabinets, dark wood cabinets, granite benchtops, beige splashback, stone tile splashback, stainless steel appliances, dark hardwood floors, multiple islands and brown floor.
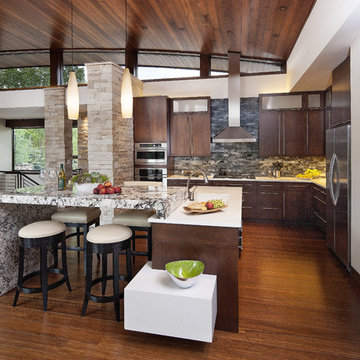
Jim Bartsch
This is an example of a contemporary l-shaped open plan kitchen in Denver with an undermount sink, flat-panel cabinets, dark wood cabinets, quartzite benchtops, grey splashback, glass tile splashback, stainless steel appliances, bamboo floors and multiple islands.
This is an example of a contemporary l-shaped open plan kitchen in Denver with an undermount sink, flat-panel cabinets, dark wood cabinets, quartzite benchtops, grey splashback, glass tile splashback, stainless steel appliances, bamboo floors and multiple islands.
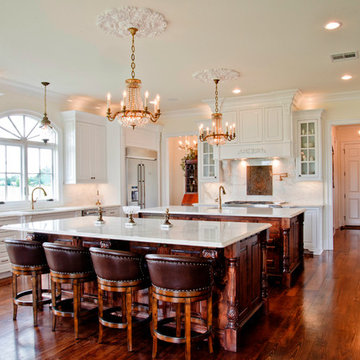
This is an example of a large traditional galley eat-in kitchen in New Orleans with multiple islands, beaded inset cabinets, dark wood cabinets, marble benchtops, white splashback, stone slab splashback, stainless steel appliances, an undermount sink and medium hardwood floors.
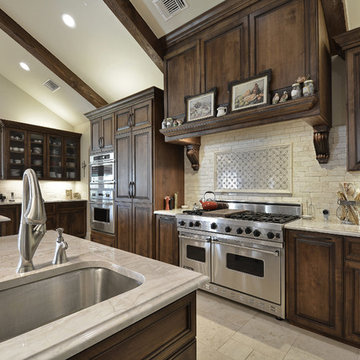
Photo of an expansive traditional galley eat-in kitchen in Austin with a farmhouse sink, recessed-panel cabinets, dark wood cabinets, quartz benchtops, white splashback, ceramic splashback, stainless steel appliances, dark hardwood floors and multiple islands.
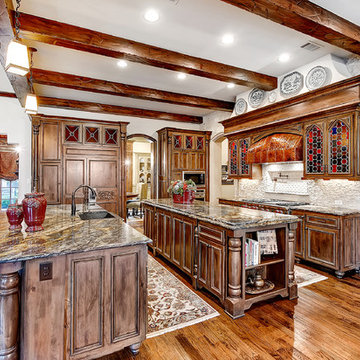
This is a showcase home by Larry Stewart Custom Homes. We are proud to highlight this Tudor style luxury estate situated in Southlake TX.
This is an example of a large traditional galley open plan kitchen in Dallas with dark wood cabinets, granite benchtops, dark hardwood floors, recessed-panel cabinets, white splashback, stone tile splashback, stainless steel appliances, multiple islands and a single-bowl sink.
This is an example of a large traditional galley open plan kitchen in Dallas with dark wood cabinets, granite benchtops, dark hardwood floors, recessed-panel cabinets, white splashback, stone tile splashback, stainless steel appliances, multiple islands and a single-bowl sink.
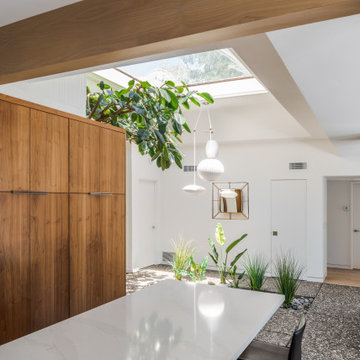
This is an example of a large midcentury l-shaped kitchen in Sacramento with a single-bowl sink, flat-panel cabinets, dark wood cabinets, quartz benchtops, white splashback, engineered quartz splashback, stainless steel appliances, light hardwood floors, multiple islands, grey floor and white benchtop.
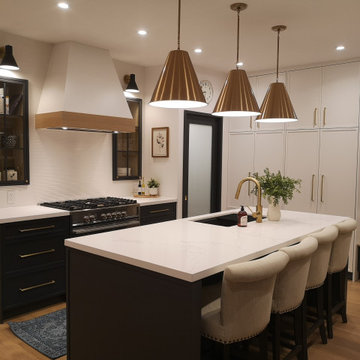
Photo of a large contemporary u-shaped eat-in kitchen in Toronto with an undermount sink, recessed-panel cabinets, dark wood cabinets, quartzite benchtops, multi-coloured splashback, marble splashback, stainless steel appliances, medium hardwood floors, multiple islands, beige floor and white benchtop.
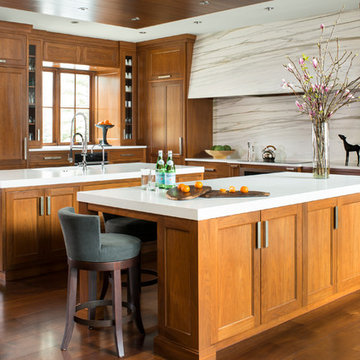
Kimberly Gavin
Photo of a transitional kitchen in Denver with shaker cabinets, dark wood cabinets, white splashback, marble splashback, dark hardwood floors, multiple islands and brown floor.
Photo of a transitional kitchen in Denver with shaker cabinets, dark wood cabinets, white splashback, marble splashback, dark hardwood floors, multiple islands and brown floor.
Kitchen with Dark Wood Cabinets and multiple Islands Design Ideas
5