Kitchen with Dark Wood Cabinets and Porcelain Splashback Design Ideas
Refine by:
Budget
Sort by:Popular Today
81 - 100 of 5,754 photos
Item 1 of 3
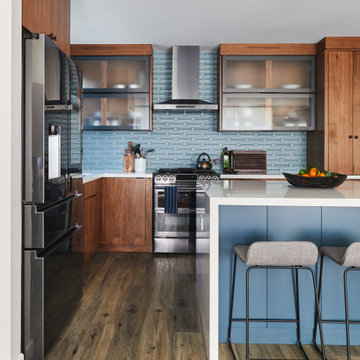
The kitchen is open and located next to the living room. As the warm tones are spread throughout the living space it was a must to compliment the space by adding cool blues on the island and backsplash. Some other elements to pay attention to are the white quartz countertops, flat front walnut cabinets, and black fixtures / hardware.
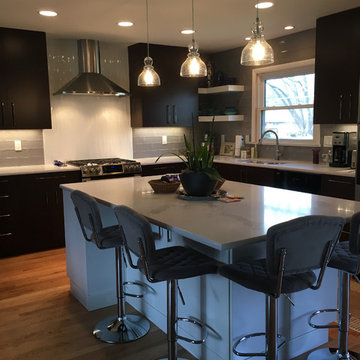
Designer; Dawn Barbee Wattles, AKBD
Mid-sized contemporary l-shaped eat-in kitchen in Indianapolis with an undermount sink, flat-panel cabinets, dark wood cabinets, quartz benchtops, grey splashback, porcelain splashback, stainless steel appliances, light hardwood floors, with island and brown floor.
Mid-sized contemporary l-shaped eat-in kitchen in Indianapolis with an undermount sink, flat-panel cabinets, dark wood cabinets, quartz benchtops, grey splashback, porcelain splashback, stainless steel appliances, light hardwood floors, with island and brown floor.
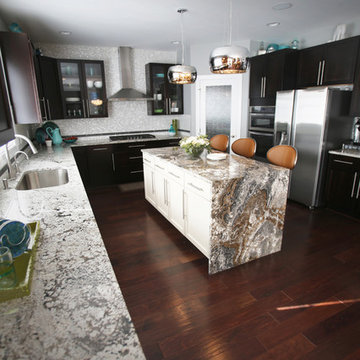
This new kitchen was designed to not only be highly functional, but to take advantage of the wonderful natural light in the house. Light and dark surfaces, and reflective backsplash as well as mirrored lights above the waterfall island bounce the light throughout the space.
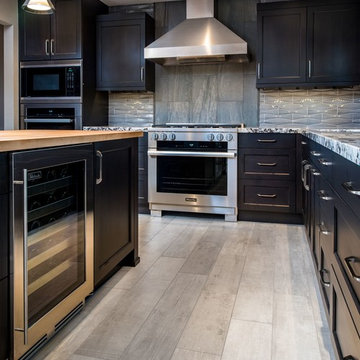
Rich Baum Photography
Inspiration for a mid-sized contemporary l-shaped open plan kitchen in Sacramento with an undermount sink, flat-panel cabinets, dark wood cabinets, granite benchtops, grey splashback, porcelain splashback, stainless steel appliances, porcelain floors, with island, beige floor and grey benchtop.
Inspiration for a mid-sized contemporary l-shaped open plan kitchen in Sacramento with an undermount sink, flat-panel cabinets, dark wood cabinets, granite benchtops, grey splashback, porcelain splashback, stainless steel appliances, porcelain floors, with island, beige floor and grey benchtop.
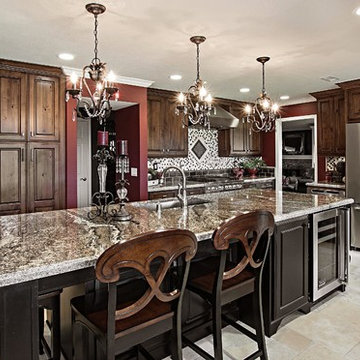
Omega Cabinetry
Photo of a large traditional kitchen in Orange County with a single-bowl sink, raised-panel cabinets, dark wood cabinets, granite benchtops, multi-coloured splashback, porcelain splashback, stainless steel appliances, porcelain floors and with island.
Photo of a large traditional kitchen in Orange County with a single-bowl sink, raised-panel cabinets, dark wood cabinets, granite benchtops, multi-coloured splashback, porcelain splashback, stainless steel appliances, porcelain floors and with island.
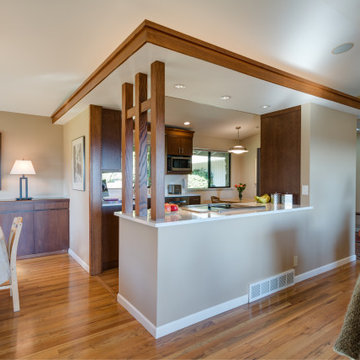
A retired teacher and grandmother, our client raised her family in this Valley view home. With amazing potential for an enhanced territorial view, this project had been on our client’s mind for quite some time. She was very particular in selecting us as her design and build team. With deep roots in her community, it was important to her that she works with a local community-based team to design a new space, while respecting its roots and craftsmanship, that her late husband had helped build.
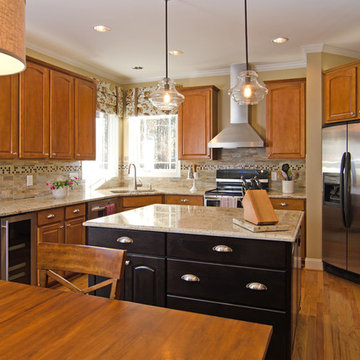
John R. Sperath
This is an example of a traditional u-shaped eat-in kitchen in Raleigh with an undermount sink, raised-panel cabinets, dark wood cabinets, granite benchtops, multi-coloured splashback, porcelain splashback and stainless steel appliances.
This is an example of a traditional u-shaped eat-in kitchen in Raleigh with an undermount sink, raised-panel cabinets, dark wood cabinets, granite benchtops, multi-coloured splashback, porcelain splashback and stainless steel appliances.
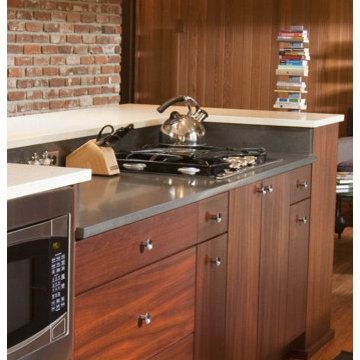
Modern materials were chosen to fit the existing style of the home. Mahogany cabinets topped with Caesarstone countertops in Nougat and Raven were accented by 24×24-inch recycled porcelain tile with 1-inch glass penny round decos. Elsewhere in the kitchen, quality appliances were re-used. The oven was located in its original brick wall location. The microwave convection oven was located neatly under the island countertop. A tall pull out pantry was included to the left of the refrigerator. The island became the focus of the design. It provided the main food prep and cooking area, and helped direct traffic through the space, keeping guests comfortable on one side and cooks on the other. Large porcelain tiles clad the back side of the island to protect the surface from feet on stools and accent the surrounding surfaces.

Kitchen and bath in a new modern sophisticated West of Market in Kirkland residence. Black Pine wood-laminate in kitchen, and Natural Oak in master vanity. Neolith countertops.
Photography: @laraswimmer
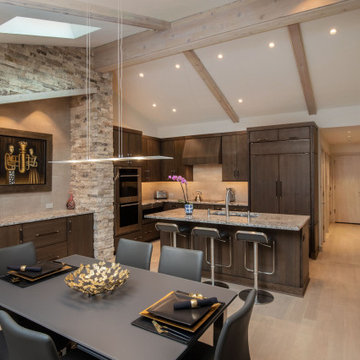
While working with this couple on their master bathroom, they asked us to renovate their kitchen which was still in the 70’s and needed a complete demo and upgrade utilizing new modern design and innovative technology and elements. We transformed an indoor grill area with curved design on top to a buffet/serving station with an angled top to mimic the angle of the ceiling. Skylights were incorporated for natural light and the red brick fireplace was changed to split face stacked travertine which continued over the buffet for a dramatic aesthetic. The dated island, cabinetry and appliances were replaced with bark-stained Hickory cabinets, a larger island and state of the art appliances. The sink and faucet were chosen from a source in Chicago and add a contemporary flare to the island. An additional buffet area was added for a tv, bookshelves and additional storage. The pendant light over the kitchen table took some time to find exactly what they were looking for, but we found a light that was minimalist and contemporary to ensure an unobstructed view of their beautiful backyard. The result is a stunning kitchen with improved function, storage, and the WOW they were going for.
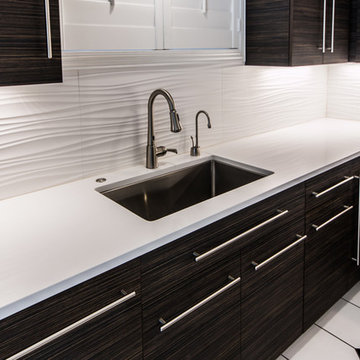
Chris Michaels
Mid-sized contemporary u-shaped eat-in kitchen in Other with an undermount sink, flat-panel cabinets, dark wood cabinets, quartz benchtops, white splashback, porcelain splashback, stainless steel appliances, ceramic floors and no island.
Mid-sized contemporary u-shaped eat-in kitchen in Other with an undermount sink, flat-panel cabinets, dark wood cabinets, quartz benchtops, white splashback, porcelain splashback, stainless steel appliances, ceramic floors and no island.
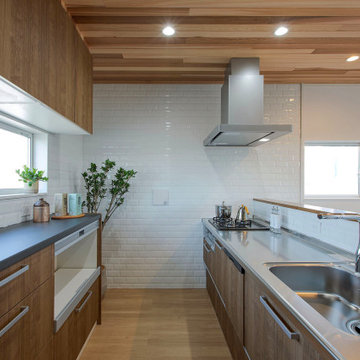
Contemporary single-wall open plan kitchen in Other with dark wood cabinets, stainless steel benchtops, white splashback, porcelain splashback, stainless steel appliances, brown floor, brown benchtop and wood.
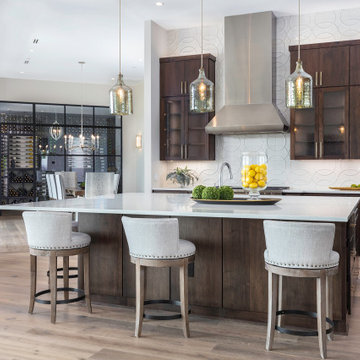
This is an example of a transitional eat-in kitchen in Austin with quartzite benchtops, white splashback, porcelain splashback, stainless steel appliances, light hardwood floors, with island, white benchtop, flat-panel cabinets and dark wood cabinets.
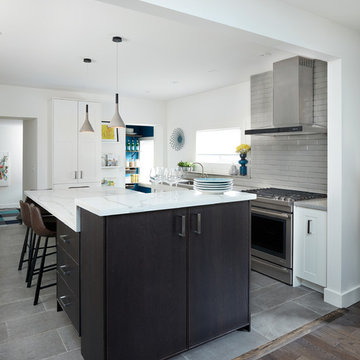
Kim Jeffery - Photographer
Contemporary kitchen in Toronto with a drop-in sink, shaker cabinets, dark wood cabinets, quartz benchtops, grey splashback, porcelain splashback, stainless steel appliances, slate floors, with island and grey floor.
Contemporary kitchen in Toronto with a drop-in sink, shaker cabinets, dark wood cabinets, quartz benchtops, grey splashback, porcelain splashback, stainless steel appliances, slate floors, with island and grey floor.
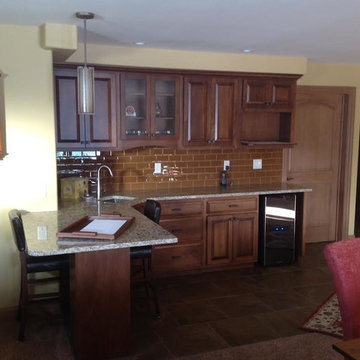
Design ideas for a mid-sized traditional single-wall open plan kitchen in Other with an undermount sink, raised-panel cabinets, dark wood cabinets, granite benchtops, brown splashback, porcelain splashback, stainless steel appliances, ceramic floors, a peninsula and brown floor.
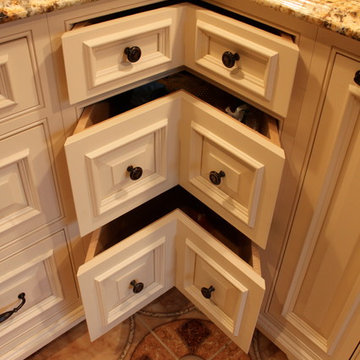
Custom kitchen in Philadelphia. Design & photography by Steve Simpson
Large traditional l-shaped eat-in kitchen in Philadelphia with a farmhouse sink, beaded inset cabinets, dark wood cabinets, granite benchtops, beige splashback, porcelain splashback, stainless steel appliances, porcelain floors and with island.
Large traditional l-shaped eat-in kitchen in Philadelphia with a farmhouse sink, beaded inset cabinets, dark wood cabinets, granite benchtops, beige splashback, porcelain splashback, stainless steel appliances, porcelain floors and with island.
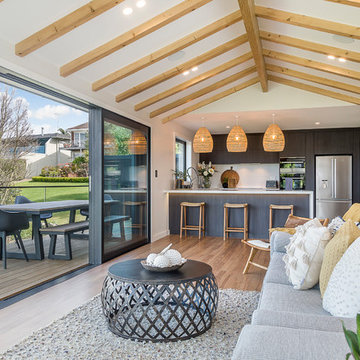
Design ideas for a mid-sized beach style u-shaped open plan kitchen in Auckland with an undermount sink, flat-panel cabinets, dark wood cabinets, quartz benchtops, white splashback, porcelain splashback, stainless steel appliances, light hardwood floors, a peninsula and white benchtop.
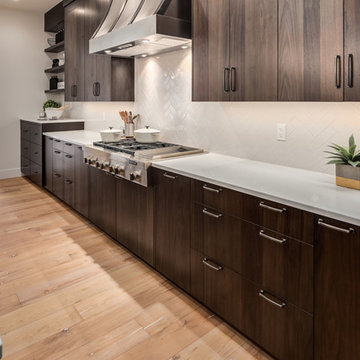
ICON Stone + Tile // quartz countertops, tile backsplash, Rubi faucet
This is an example of a large country single-wall eat-in kitchen in Calgary with a farmhouse sink, flat-panel cabinets, dark wood cabinets, quartz benchtops, white splashback, porcelain splashback, stainless steel appliances, light hardwood floors, with island and beige floor.
This is an example of a large country single-wall eat-in kitchen in Calgary with a farmhouse sink, flat-panel cabinets, dark wood cabinets, quartz benchtops, white splashback, porcelain splashback, stainless steel appliances, light hardwood floors, with island and beige floor.
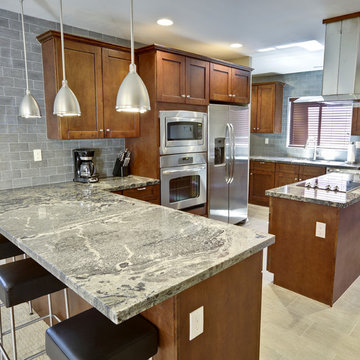
This is an example of a large transitional l-shaped separate kitchen in Philadelphia with shaker cabinets, dark wood cabinets, granite benchtops, grey splashback, porcelain splashback, stainless steel appliances, porcelain floors, with island and beige floor.
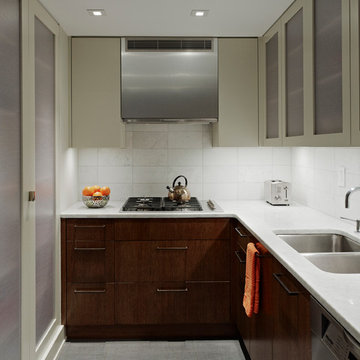
Photo of a mid-sized modern l-shaped separate kitchen in New York with white splashback, a double-bowl sink, flat-panel cabinets, dark wood cabinets, marble benchtops, porcelain splashback, stainless steel appliances, no island and white benchtop.
Kitchen with Dark Wood Cabinets and Porcelain Splashback Design Ideas
5