Kitchen with Dark Wood Cabinets and Porcelain Splashback Design Ideas
Refine by:
Budget
Sort by:Popular Today
121 - 140 of 5,754 photos
Item 1 of 3
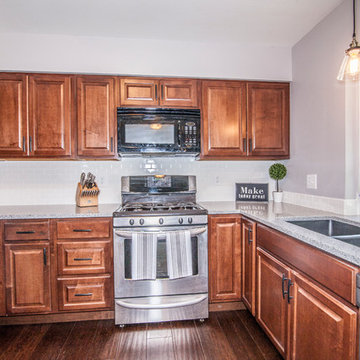
Photo of a mid-sized transitional u-shaped separate kitchen in Denver with an undermount sink, raised-panel cabinets, dark wood cabinets, granite benchtops, white splashback, porcelain splashback, stainless steel appliances, dark hardwood floors, with island and brown floor.
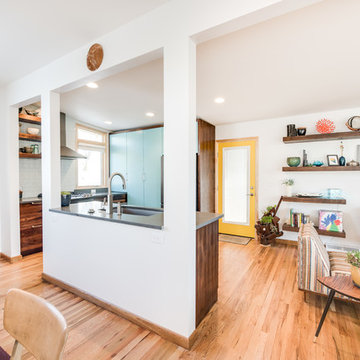
The homeowners of this retro inspired space, are a young couple that desired to create an open kitchen and dining area. The remodeling goal was to have a space to entertain family and friends. The challenge was to keep the architecture true to the original 1960s mid-century ranch home, while gaining the function of a modern day home.The major structural change came from removing part of the wall that existed between the kitchen and the dining room. This opened up a whole new world of entertaining space. Now it actually feels like they gained square footage by removing that section of wall. New updated appliances were added to give the homeowners fashionable function in a modern kitchen. The original hardwood flooring, was hidden under carpeting and was restored by local floor specialists.
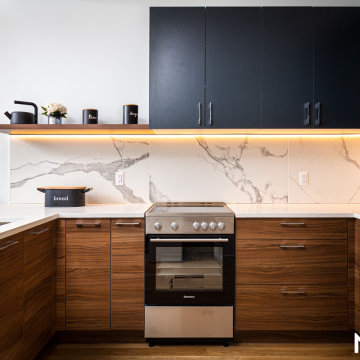
A little went a long way in dressing up this fabulous kitchen
Design ideas for a small midcentury l-shaped eat-in kitchen in New York with an undermount sink, flat-panel cabinets, dark wood cabinets, quartzite benchtops, white splashback, porcelain splashback, stainless steel appliances, medium hardwood floors, no island, brown floor and white benchtop.
Design ideas for a small midcentury l-shaped eat-in kitchen in New York with an undermount sink, flat-panel cabinets, dark wood cabinets, quartzite benchtops, white splashback, porcelain splashback, stainless steel appliances, medium hardwood floors, no island, brown floor and white benchtop.
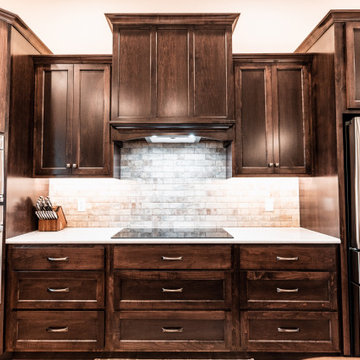
This spacious kitchen offers a unique layout with an L-shaped island within a U-shaped perimeter. Beautiful custom cabinetry in flat-panel door style creates a timeless kitchen. Maple wood stained a dark, rich custom blend creates a dramatic style with light tops & a warm back splash.
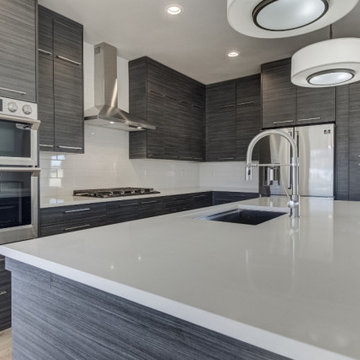
New Construction:
Suburb area of Colorado Springs, “Divide, CO.
Modern Slab Style Kitchen & bath Cabinetry in High Definition Wood Grain Textured finishes.
Darker Cabinets:
Premier EuroCase High Definition in “Basalt”
Lighter Cabinets: along kitchen under windows and bathrooms
Premier EuroCase High Definition in “Silverton”
Countertops: Quartz
Backsplash: Gloss White Subway Tile
Hardware:
Brushed Nickel Stainless Steel Pulls
Flooring:
Simulated Wood Grain Plank style flooring.
Appliances:
Samsung, in Stainless Steel
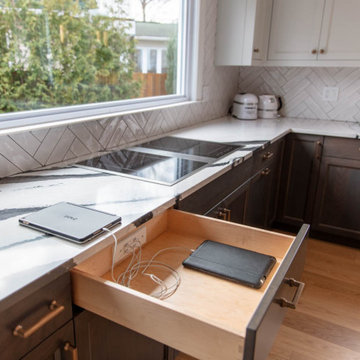
Transitional u-shaped open plan kitchen in Ottawa with a farmhouse sink, recessed-panel cabinets, dark wood cabinets, quartz benchtops, white splashback, porcelain splashback, panelled appliances, light hardwood floors, a peninsula and black benchtop.
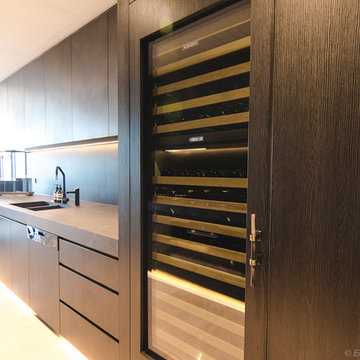
Custom kitchen with black wenge ravine and bronze applied metal finish to doors and panels. Custom handmade brass trim to kickfaces and shadowlines. Miele and Sub-Zero appliances. Porcelain benchtops and splashbacks. Photo Credit: Edge Design Consultants.
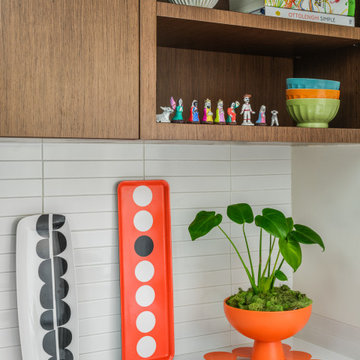
• Full Kitchen Renovation
• General Contractor: Area Construction
• Custom casework - Natural American Walnut Veneer
• Decorative Accessory Styling
• Backsplash tile - Heath Tile
• Countertop - Diresco
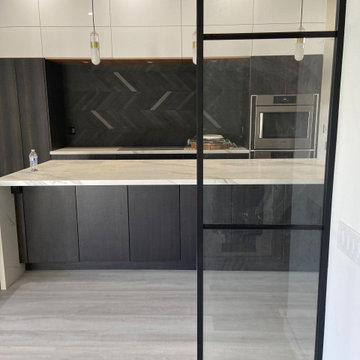
This modern, white and neutral kitchen is part of a whole-house renovation that is nearing completion. It features a gorgeous luxurious and lighthearted feel with Dekton waterfall countertop, modern milk glass island pendant lighting with brass band accents, and interior glass with bronze-framed divided lite floor-to-ceiling partitions which define the subtle division between the kitchen, dining and family room area.
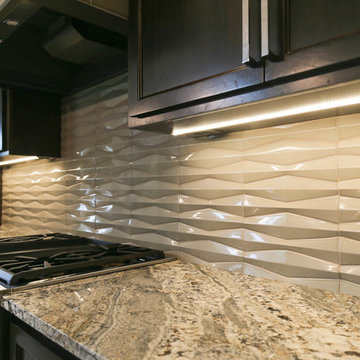
Inspiration for a large transitional l-shaped eat-in kitchen in Other with a farmhouse sink, recessed-panel cabinets, dark wood cabinets, granite benchtops, grey splashback, porcelain splashback, stainless steel appliances, light hardwood floors, with island, beige floor and multi-coloured benchtop.
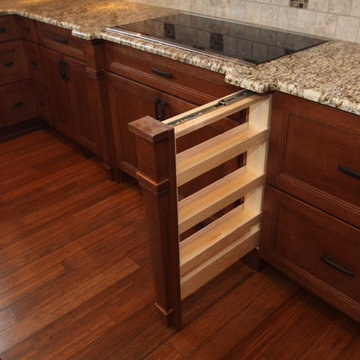
Inspiration for a large arts and crafts u-shaped eat-in kitchen in Chicago with an undermount sink, flat-panel cabinets, dark wood cabinets, granite benchtops, brown splashback, porcelain splashback, stainless steel appliances, with island and bamboo floors.
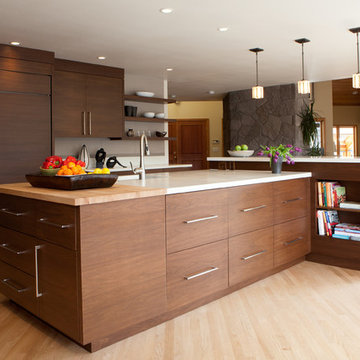
Lauren DeBell
This is an example of a mid-sized contemporary l-shaped eat-in kitchen in Portland with flat-panel cabinets, concrete benchtops, with island, an undermount sink, dark wood cabinets, grey splashback, porcelain splashback, panelled appliances, light hardwood floors and beige floor.
This is an example of a mid-sized contemporary l-shaped eat-in kitchen in Portland with flat-panel cabinets, concrete benchtops, with island, an undermount sink, dark wood cabinets, grey splashback, porcelain splashback, panelled appliances, light hardwood floors and beige floor.
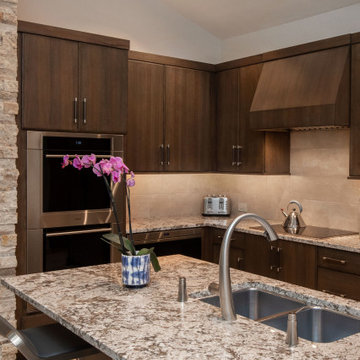
While working with this couple on their master bathroom, they asked us to renovate their kitchen which was still in the 70’s and needed a complete demo and upgrade utilizing new modern design and innovative technology and elements. We transformed an indoor grill area with curved design on top to a buffet/serving station with an angled top to mimic the angle of the ceiling. Skylights were incorporated for natural light and the red brick fireplace was changed to split face stacked travertine which continued over the buffet for a dramatic aesthetic. The dated island, cabinetry and appliances were replaced with bark-stained Hickory cabinets, a larger island and state of the art appliances. The sink and faucet were chosen from a source in Chicago and add a contemporary flare to the island. An additional buffet area was added for a tv, bookshelves and additional storage. The pendant light over the kitchen table took some time to find exactly what they were looking for, but we found a light that was minimalist and contemporary to ensure an unobstructed view of their beautiful backyard. The result is a stunning kitchen with improved function, storage, and the WOW they were going for.
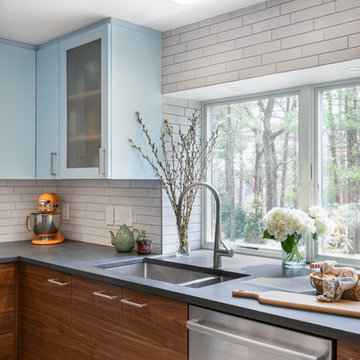
Kitchen renovation features a new window pop-out flush to the counter which creates a dramatic light-filled volume behind the sink. Walnut-veneered and painted cabinetry, porcelain brick-shaped tile with a high gloss glaze. Pietra Cardosa natural stone counter.
Photo © Heidi Solander.
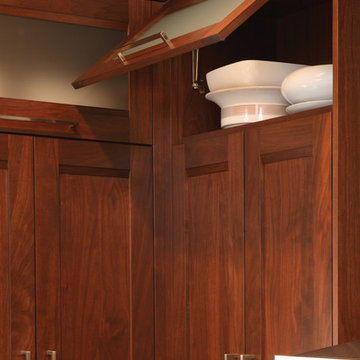
Transitional / Contemporary Stained Walnut Frameless Cabinetry, Quartzite Countertops, Waterfall Island with Prep Sink, Wide Plank White Oak Flooring, Thermador Appliances, Gas Cooktop, Double Ovens
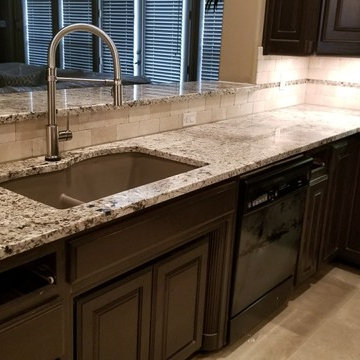
Mid-sized traditional l-shaped open plan kitchen in Dallas with an undermount sink, raised-panel cabinets, dark wood cabinets, granite benchtops, grey splashback, porcelain splashback, stainless steel appliances, porcelain floors, with island, grey floor and grey benchtop.
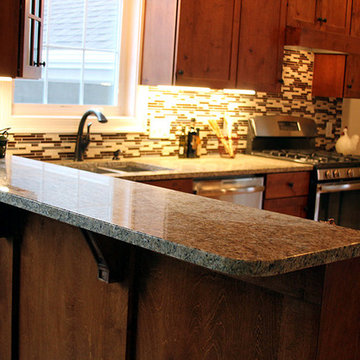
Cabinet Brand: Medallion
Door Style: Lancaster
Finish Style/Color: Knotty Alder/Chestnut Stain
Countertop Material: Granite
Counter Top Color: new Venetian Gold
Special Notes: New Construction Bungalow with upgraded features.
Builder: Kevin Netto Construction
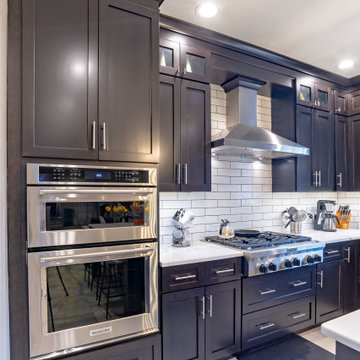
Main Line Kitchen Design's unique business model allows our customers to work with the most experienced designers and get the most competitive kitchen cabinet pricing.
How does Main Line Kitchen Design offer the best designs along with the most competitive kitchen cabinet pricing? We are a more modern and cost effective business model. We are a kitchen cabinet dealer and design team that carries the highest quality kitchen cabinetry, is experienced, convenient, and reasonable priced. Our five award winning designers work by appointment only, with pre-qualified customers, and only on complete kitchen renovations.
Our designers are some of the most experienced and award winning kitchen designers in the Delaware Valley. We design with and sell 8 nationally distributed cabinet lines. Cabinet pricing is slightly less than major home centers for semi-custom cabinet lines, and significantly less than traditional showrooms for custom cabinet lines.
After discussing your kitchen on the phone, first appointments always take place in your home, where we discuss and measure your kitchen. Subsequent appointments usually take place in one of our offices and selection centers where our customers consider and modify 3D designs on flat screen TV's. We can also bring sample doors and finishes to your home and make design changes on our laptops in 20-20 CAD with you, in your own kitchen.
Call today! We can estimate your kitchen project from soup to nuts in a 15 minute phone call and you can find out why we get the best reviews on the internet. We look forward to working with you.
As our company tag line says:
"The world of kitchen design is changing..."
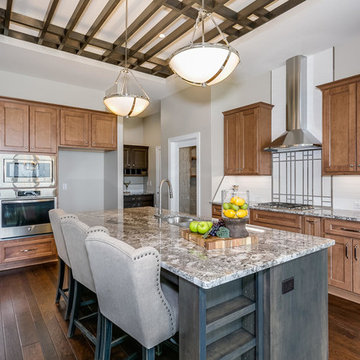
Inspiration for a mid-sized transitional single-wall separate kitchen in Wichita with an undermount sink, dark wood cabinets, white splashback, porcelain splashback, shaker cabinets, granite benchtops, stainless steel appliances, dark hardwood floors, with island, brown floor and multi-coloured benchtop.
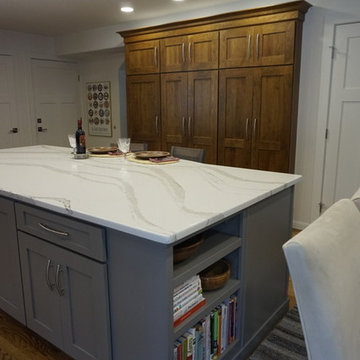
Rylie Larimer, RJL Designs-LLC
Photo of a modern l-shaped eat-in kitchen in Denver with an undermount sink, shaker cabinets, dark wood cabinets, quartz benchtops, grey splashback, porcelain splashback, stainless steel appliances, medium hardwood floors, with island, brown floor and white benchtop.
Photo of a modern l-shaped eat-in kitchen in Denver with an undermount sink, shaker cabinets, dark wood cabinets, quartz benchtops, grey splashback, porcelain splashback, stainless steel appliances, medium hardwood floors, with island, brown floor and white benchtop.
Kitchen with Dark Wood Cabinets and Porcelain Splashback Design Ideas
7