Kitchen with Dark Wood Cabinets and Slate Splashback Design Ideas
Refine by:
Budget
Sort by:Popular Today
41 - 60 of 186 photos
Item 1 of 3
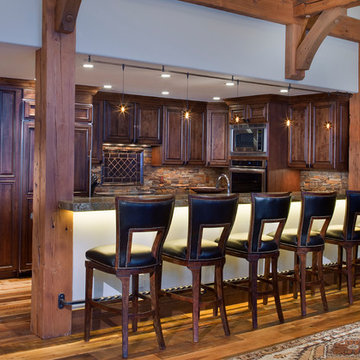
Design ideas for a country kitchen in Denver with raised-panel cabinets, dark wood cabinets, multi-coloured splashback, slate splashback, panelled appliances, medium hardwood floors and a peninsula.
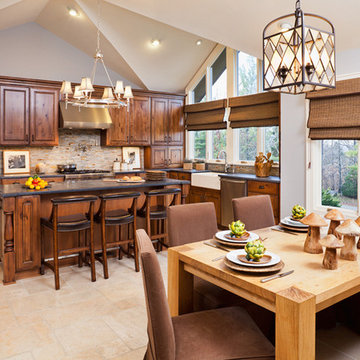
the wife of this home is an expert cook so together we designed a professional kitchen that would allow friends and family to be with her while she prepares. the rustic raised panel cabinetry is walnut stained while the butler's pantry beyond is ivory painted. the floors are random size travertine.
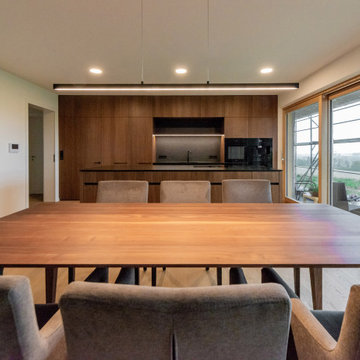
Design ideas for a large contemporary single-wall open plan kitchen in Other with a single-bowl sink, flat-panel cabinets, dark wood cabinets, granite benchtops, black splashback, slate splashback, black appliances, medium hardwood floors, with island, brown floor and black benchtop.
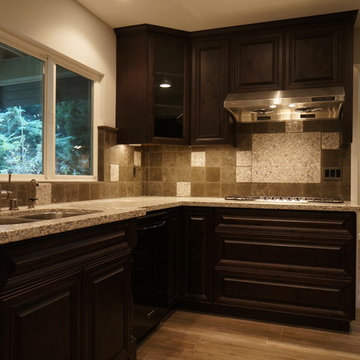
Corona Del Mar residents can rightfully claim fantastic quality and ambiance while accommodating culinary needs in their "New Kitchen Design."
For this Corona Del Mar Kitchen Design, retro fit windows and custom casings were put in for a "Cape Cod look." The kitchen was aligned with Custom Cabinets in a Chocolate Pearl Finish, and new shaker style doors were installed. The upgraded Can Lighting on the Caesar Lime Stone and slate back splash accent the beautiful Quartz counter tops. The walls are lined with Chair rail molding and two tone paint. To add some warmth and further accent the Cape Cod Style throughout the kitchen, we installed "Wood Look Alike" ceramic tile flooring throughout.
This Corona Del Mar Kitchen Design was a an Epic success! The Client was ecstatic with her new remodel in Orange County..
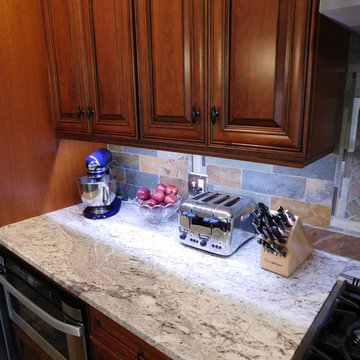
Solomon Home
Photos: Christiana Gianzanti, Arley Wholesale
Inspiration for a large traditional single-wall open plan kitchen in New York with an undermount sink, raised-panel cabinets, dark wood cabinets, granite benchtops, multi-coloured splashback, slate splashback, stainless steel appliances, dark hardwood floors, with island, brown floor and beige benchtop.
Inspiration for a large traditional single-wall open plan kitchen in New York with an undermount sink, raised-panel cabinets, dark wood cabinets, granite benchtops, multi-coloured splashback, slate splashback, stainless steel appliances, dark hardwood floors, with island, brown floor and beige benchtop.
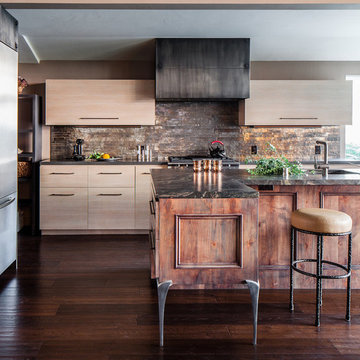
Finish details, including hard wood plank flooring, wood beams, tile back splash and warm custom cabinetry bring the outdoors inside. The color palette drew on the colors found in nature to transform the home.
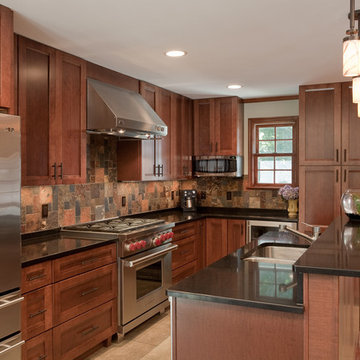
Design ideas for a mid-sized eclectic l-shaped eat-in kitchen in DC Metro with a double-bowl sink, shaker cabinets, dark wood cabinets, granite benchtops, brown splashback, slate splashback, stainless steel appliances, porcelain floors, with island and beige floor.
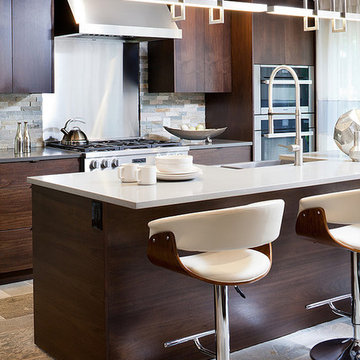
renovated modern open concept kitchen with dark wood walnut cabinetry. quartz man made counter tops. stainless steel appliainces. professional series appliances. modern island pendants. swivel leather modern barstools. slate floor and backsplash.
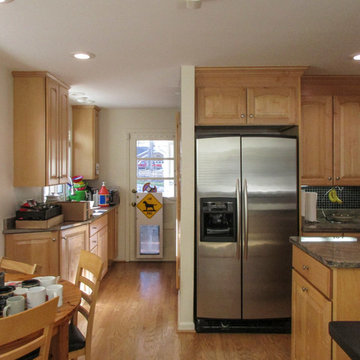
Before pictures
This is an example of a large transitional u-shaped kitchen pantry in DC Metro with shaker cabinets, stainless steel appliances, medium hardwood floors, multiple islands, an undermount sink, dark wood cabinets, quartz benchtops, multi-coloured splashback and slate splashback.
This is an example of a large transitional u-shaped kitchen pantry in DC Metro with shaker cabinets, stainless steel appliances, medium hardwood floors, multiple islands, an undermount sink, dark wood cabinets, quartz benchtops, multi-coloured splashback and slate splashback.
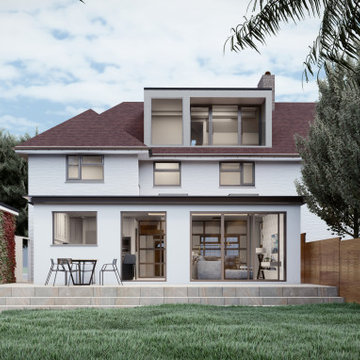
Photo of a large contemporary single-wall open plan kitchen in Cardiff with shaker cabinets, dark wood cabinets, granite benchtops, grey splashback, slate splashback, black appliances, ceramic floors, with island, beige floor and brown benchtop.
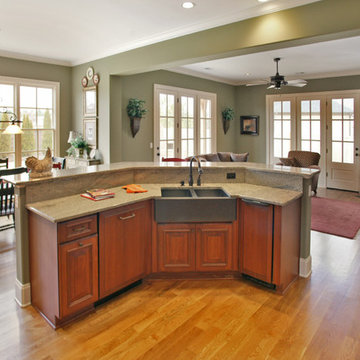
Home built in the Enclave Subdivision in Germantown, TN
Photo of a large traditional l-shaped open plan kitchen in Nashville with a farmhouse sink, raised-panel cabinets, dark wood cabinets, granite benchtops, multi-coloured splashback, slate splashback, stainless steel appliances, medium hardwood floors and with island.
Photo of a large traditional l-shaped open plan kitchen in Nashville with a farmhouse sink, raised-panel cabinets, dark wood cabinets, granite benchtops, multi-coloured splashback, slate splashback, stainless steel appliances, medium hardwood floors and with island.
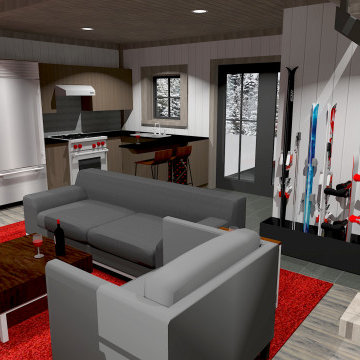
small kitchen in a compact ski cabin
Design ideas for a small transitional u-shaped eat-in kitchen in Boston with a double-bowl sink, flat-panel cabinets, dark wood cabinets, soapstone benchtops, grey splashback, slate splashback, stainless steel appliances, limestone floors, a peninsula, grey floor and black benchtop.
Design ideas for a small transitional u-shaped eat-in kitchen in Boston with a double-bowl sink, flat-panel cabinets, dark wood cabinets, soapstone benchtops, grey splashback, slate splashback, stainless steel appliances, limestone floors, a peninsula, grey floor and black benchtop.
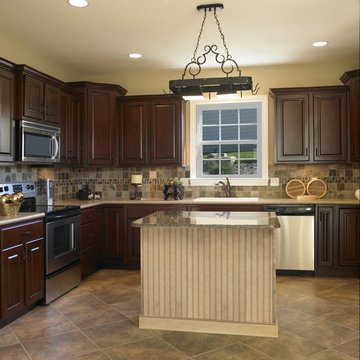
Design ideas for a mid-sized traditional u-shaped separate kitchen in Cincinnati with with island, a drop-in sink, dark wood cabinets, granite benchtops, multi-coloured splashback, slate splashback, stainless steel appliances, cement tiles and beige floor.
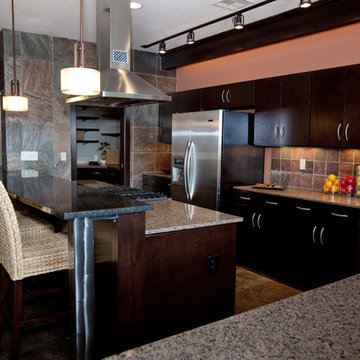
The custom sofit above the cabinets is lighted with LED tape lights.The new dry bar borrows some space from the original walk-in pantry. The facade of the dry bar is covered in 18 x 18 slate tiles. The raised bar was added to the original island.
Photo By Taci Fast
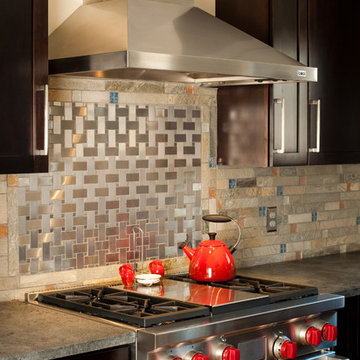
Rob Spring Photography
Photo of a mid-sized contemporary l-shaped open plan kitchen in Boston with a farmhouse sink, shaker cabinets, dark wood cabinets, soapstone benchtops, grey splashback, stainless steel appliances, with island, slate splashback, medium hardwood floors, brown floor and grey benchtop.
Photo of a mid-sized contemporary l-shaped open plan kitchen in Boston with a farmhouse sink, shaker cabinets, dark wood cabinets, soapstone benchtops, grey splashback, stainless steel appliances, with island, slate splashback, medium hardwood floors, brown floor and grey benchtop.
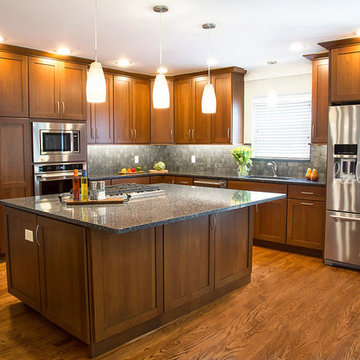
Holly Werner
Inspiration for a mid-sized arts and crafts l-shaped open plan kitchen in St Louis with an undermount sink, shaker cabinets, dark wood cabinets, quartz benchtops, grey splashback, slate splashback, stainless steel appliances, medium hardwood floors, with island, brown floor and grey benchtop.
Inspiration for a mid-sized arts and crafts l-shaped open plan kitchen in St Louis with an undermount sink, shaker cabinets, dark wood cabinets, quartz benchtops, grey splashback, slate splashback, stainless steel appliances, medium hardwood floors, with island, brown floor and grey benchtop.
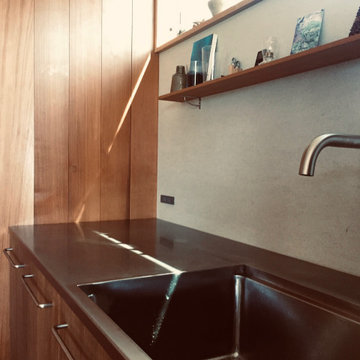
Design ideas for a scandinavian single-wall eat-in kitchen in Other with an integrated sink, flat-panel cabinets, dark wood cabinets, stainless steel benchtops, grey splashback, slate splashback, stainless steel appliances, light hardwood floors, with island, beige floor and grey benchtop.
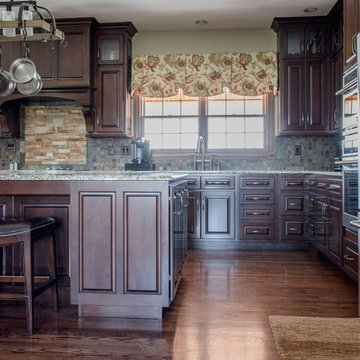
Another aspect of this Family Home Update involved gutting the Kitchen, making the layout more efficient, expanding the island, updating the custom cabinets and taking them all the way to the ceiling, and installing new appliances, countertops, backsplash and fixtures. The newly refinished floors look amazing against the new rich wood cabinet stain. The slate and ledge-stone backsplash brings the outdoors in. The island provides lots of prep space and is large enough to accommodate 4 leather saddle seat barstools.
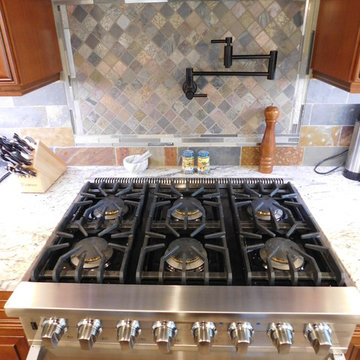
Solomon Home
Photos: Christiana Gianzanti, Arley Wholesale
This is an example of a large traditional single-wall open plan kitchen in New York with an undermount sink, raised-panel cabinets, dark wood cabinets, granite benchtops, multi-coloured splashback, slate splashback, stainless steel appliances, dark hardwood floors, with island, brown floor and beige benchtop.
This is an example of a large traditional single-wall open plan kitchen in New York with an undermount sink, raised-panel cabinets, dark wood cabinets, granite benchtops, multi-coloured splashback, slate splashback, stainless steel appliances, dark hardwood floors, with island, brown floor and beige benchtop.
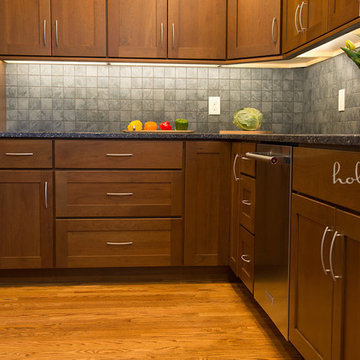
Holly Werner
Design ideas for a mid-sized arts and crafts l-shaped open plan kitchen in St Louis with an undermount sink, shaker cabinets, dark wood cabinets, quartz benchtops, grey splashback, slate splashback, stainless steel appliances, medium hardwood floors, with island, brown floor and grey benchtop.
Design ideas for a mid-sized arts and crafts l-shaped open plan kitchen in St Louis with an undermount sink, shaker cabinets, dark wood cabinets, quartz benchtops, grey splashback, slate splashback, stainless steel appliances, medium hardwood floors, with island, brown floor and grey benchtop.
Kitchen with Dark Wood Cabinets and Slate Splashback Design Ideas
3