Kitchen with Dark Wood Cabinets and Soapstone Benchtops Design Ideas
Refine by:
Budget
Sort by:Popular Today
161 - 180 of 908 photos
Item 1 of 3
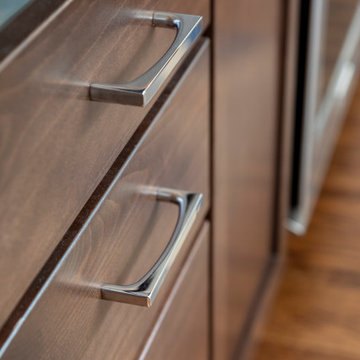
Modern and ergonomic chrome cabinet pulls on wood drawers. © Cindy Apple Photography
Photo of a contemporary single-wall eat-in kitchen in Seattle with flat-panel cabinets, dark wood cabinets, soapstone benchtops, black splashback, mosaic tile splashback, stainless steel appliances, medium hardwood floors, with island and black benchtop.
Photo of a contemporary single-wall eat-in kitchen in Seattle with flat-panel cabinets, dark wood cabinets, soapstone benchtops, black splashback, mosaic tile splashback, stainless steel appliances, medium hardwood floors, with island and black benchtop.
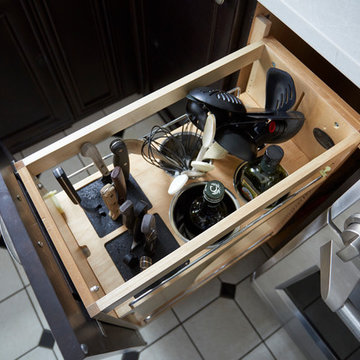
Kitchen utensil organizer view from above
The goal of the project was to create a more functional kitchen, but to remodel with an eco-friendly approach. To minimize the waste going into the landfill, all the old cabinetry and appliances were donated, and the kitchen floor was kept intact because it was in great condition. The challenge was to design the kitchen around the existing floor and the natural soapstone the client fell in love with. The clients continued with the sustainable theme throughout the room with the new materials chosen: The back splash tiles are eco-friendly and hand-made in the USA.. The custom range hood was a beautiful addition to the kitchen. We maximized the counter space around the custom sink by extending the integral drain board above the dishwasher to create more prep space. In the adjacent laundry room, we continued the same color scheme to create a custom wall of cabinets to incorporate a hidden laundry shoot, and dog area. We also added storage around the washer and dryer including two different types of hanging for drying purposes.
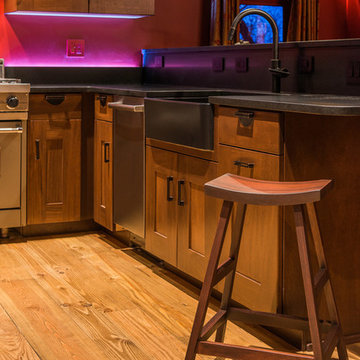
Mark Quéripel, AIA is an award-winning architect and interior designer, whose Boulder, Colorado design firm, MQ Architecture & Design, strives to create uniquely personal custom homes and remodels which resonate deeply with clients. The firm offers a wide array of professional services, and partners with some of the nation’s finest engineers and builders to provide a successful and synergistic building experience.
Alex Geller Photography
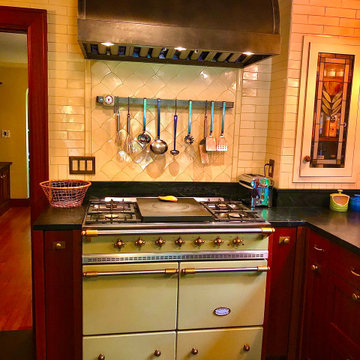
1920s Seattle home. The goal of the remodel was to honor the time period. Kitchen is enclosed with one door to the dining room. Custom stained glass cabinet doors match inset Prairie style tiles to the left of the sink. Breakfast area: L-shaped bench with Moroccan throw rugs used to make custom cushion. Custom soapstone table with caster wheels. Bluestone tile.
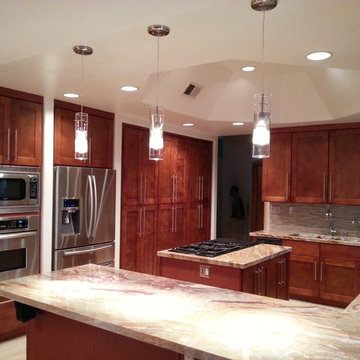
This beautiful custom designed kitchen project in Bonita San Diego was build in our in-house carpentry shop and installed by professional team following and accustomed to all customer's requests/desires.
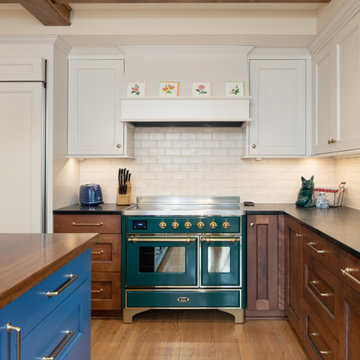
This is an example of a large traditional kitchen in Kansas City with glass-front cabinets, dark wood cabinets, soapstone benchtops, blue splashback, ceramic splashback, coloured appliances, medium hardwood floors, with island, black benchtop and exposed beam.
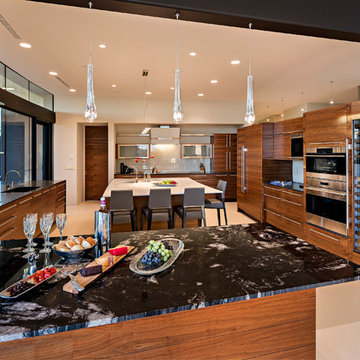
Design ideas for a large modern u-shaped eat-in kitchen in Phoenix with a double-bowl sink, flat-panel cabinets, dark wood cabinets, soapstone benchtops, beige splashback, stone slab splashback, stainless steel appliances, ceramic floors and with island.
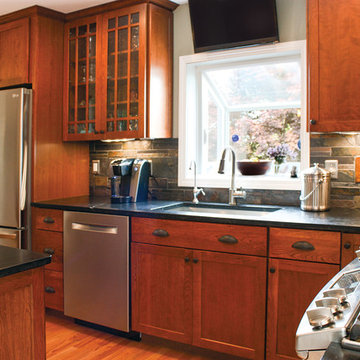
Photo of a mid-sized traditional l-shaped eat-in kitchen in Boston with an undermount sink, shaker cabinets, dark wood cabinets, soapstone benchtops, multi-coloured splashback, mosaic tile splashback, stainless steel appliances, dark hardwood floors and with island.
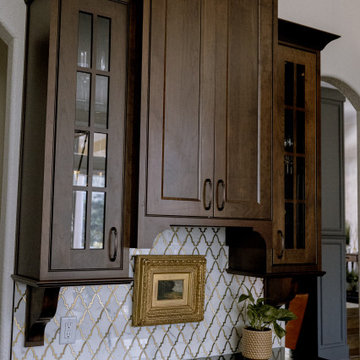
Welcome to this New Orleans Inspired home remodel. The dark cabinetry and soapstone perimeter countertops paired with the leathered quartzite island and white mosaic backsplash gives a nice contrast. This brand new interior has an antique touch throughout the home.
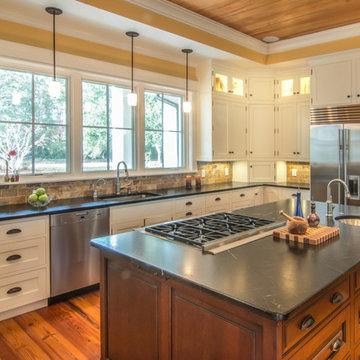
Sandy Dimke, Photographer
Photo of a large traditional u-shaped eat-in kitchen in Charleston with an undermount sink, recessed-panel cabinets, dark wood cabinets, soapstone benchtops, beige splashback, stone tile splashback, stainless steel appliances, medium hardwood floors and multiple islands.
Photo of a large traditional u-shaped eat-in kitchen in Charleston with an undermount sink, recessed-panel cabinets, dark wood cabinets, soapstone benchtops, beige splashback, stone tile splashback, stainless steel appliances, medium hardwood floors and multiple islands.
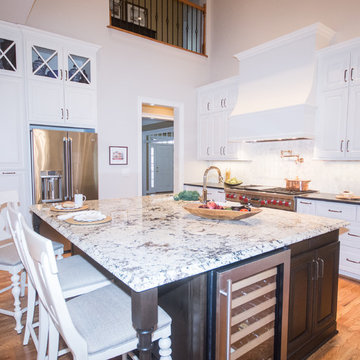
Kim Ranlett Photography
Photo of a mid-sized transitional eat-in kitchen in Atlanta with a farmhouse sink, raised-panel cabinets, dark wood cabinets, soapstone benchtops, white splashback, stone tile splashback, stainless steel appliances, light hardwood floors and with island.
Photo of a mid-sized transitional eat-in kitchen in Atlanta with a farmhouse sink, raised-panel cabinets, dark wood cabinets, soapstone benchtops, white splashback, stone tile splashback, stainless steel appliances, light hardwood floors and with island.
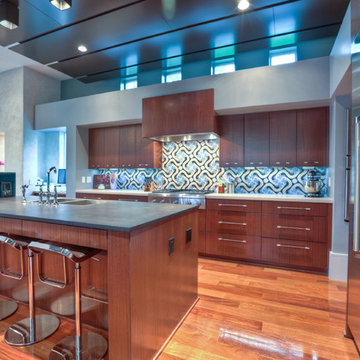
The kitchen’s floating ceiling canopy serves as spatial accent and functional surface. The lacquered wood ceiling draws the interest from the living space, over the powder room, and through to the dining area in the back of the house. It compresses the large living room volume into the kitchen and provides a sound-dampening element that prevents the open atmosphere from becoming too loud. [photo by : emoMedia]
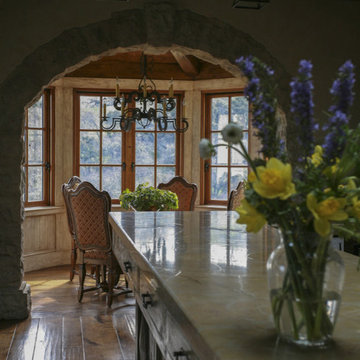
Custom Laura Lee Designs chandelier, Russell Abraham, photographer. John Malick & Associates, architect.
Design ideas for an expansive mediterranean u-shaped eat-in kitchen in San Francisco with with island, a farmhouse sink, raised-panel cabinets, dark wood cabinets, soapstone benchtops, red splashback, brick splashback, black appliances, dark hardwood floors and brown floor.
Design ideas for an expansive mediterranean u-shaped eat-in kitchen in San Francisco with with island, a farmhouse sink, raised-panel cabinets, dark wood cabinets, soapstone benchtops, red splashback, brick splashback, black appliances, dark hardwood floors and brown floor.
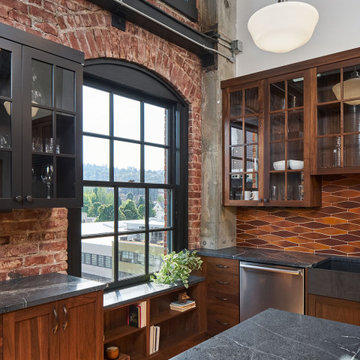
The "Dream of the '90s" was alive in this industrial loft condo before Neil Kelly Portland Design Consultant Erika Altenhofen got her hands on it. The 1910 brick and timber building was converted to condominiums in 1996. No new roof penetrations could be made, so we were tasked with creating a new kitchen in the existing footprint. Erika's design and material selections embrace and enhance the historic architecture, bringing in a warmth that is rare in industrial spaces like these. Among her favorite elements are the beautiful black soapstone counter tops, the RH medieval chandelier, concrete apron-front sink, and Pratt & Larson tile backsplash
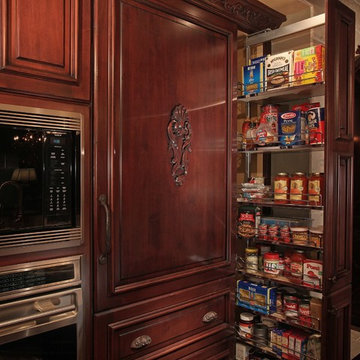
Sarasota, Florida
This is an example of a large traditional u-shaped open plan kitchen in Miami with a farmhouse sink, beaded inset cabinets, dark wood cabinets, soapstone benchtops, beige splashback, stone tile splashback, stainless steel appliances, dark hardwood floors and a peninsula.
This is an example of a large traditional u-shaped open plan kitchen in Miami with a farmhouse sink, beaded inset cabinets, dark wood cabinets, soapstone benchtops, beige splashback, stone tile splashback, stainless steel appliances, dark hardwood floors and a peninsula.
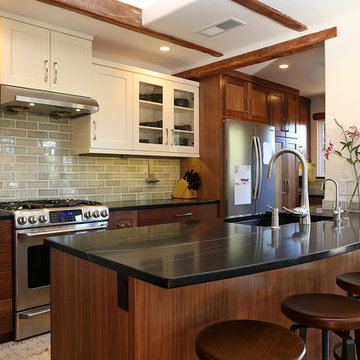
Shannon Demma
Inspiration for a small country l-shaped eat-in kitchen in Other with an undermount sink, shaker cabinets, dark wood cabinets, soapstone benchtops, grey splashback, subway tile splashback, stainless steel appliances, medium hardwood floors and a peninsula.
Inspiration for a small country l-shaped eat-in kitchen in Other with an undermount sink, shaker cabinets, dark wood cabinets, soapstone benchtops, grey splashback, subway tile splashback, stainless steel appliances, medium hardwood floors and a peninsula.
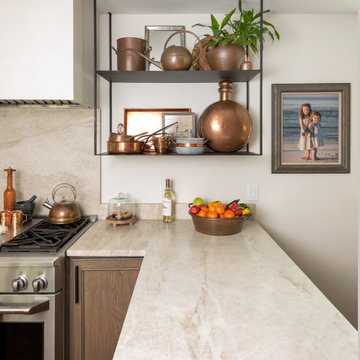
This is an example of a mid-sized mediterranean galley eat-in kitchen in Houston with an undermount sink, shaker cabinets, dark wood cabinets, soapstone benchtops, engineered quartz splashback, stainless steel appliances, ceramic floors, brown floor and black benchtop.
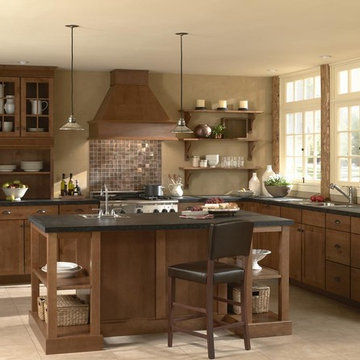
Inspiration for a mid-sized arts and crafts l-shaped eat-in kitchen in Orange County with a single-bowl sink, shaker cabinets, dark wood cabinets, soapstone benchtops, beige splashback, stainless steel appliances, ceramic floors, with island and beige floor.
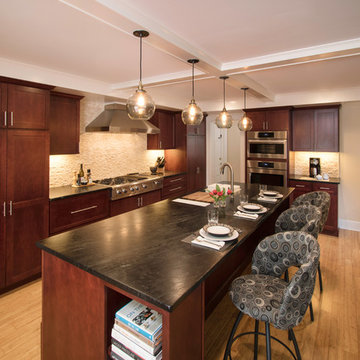
Robert G. Glasgow Photography
Architecture by Clawson Architects, Kemper Cabinets Whitman in Cherry wood stained cranberry by Clawson Cabinets
Chefs Kitchen with steam oven, warming drawer, professional cook top by Capital Culinarian Series 48" and Prestige Pyramid Classic hood, Kohler Chef Inspired Stages Under-mount Sink .
Beamed coffered ceilings mask structural beams and differing ceiling heights.
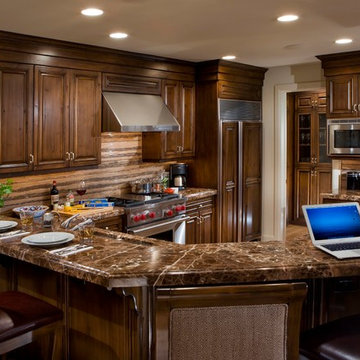
This is an example of a traditional u-shaped separate kitchen in Salt Lake City with an undermount sink, raised-panel cabinets, dark wood cabinets, soapstone benchtops, brown splashback, stone slab splashback, panelled appliances and a peninsula.
Kitchen with Dark Wood Cabinets and Soapstone Benchtops Design Ideas
9