Kitchen with Dark Wood Cabinets and Soapstone Benchtops Design Ideas
Refine by:
Budget
Sort by:Popular Today
81 - 100 of 908 photos
Item 1 of 3
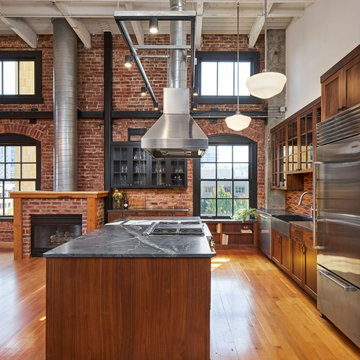
The "Dream of the '90s" was alive in this industrial loft condo before Neil Kelly Portland Design Consultant Erika Altenhofen got her hands on it. The 1910 brick and timber building was converted to condominiums in 1996. No new roof penetrations could be made, so we were tasked with creating a new kitchen in the existing footprint. Erika's design and material selections embrace and enhance the historic architecture, bringing in a warmth that is rare in industrial spaces like these. Among her favorite elements are the beautiful black soapstone counter tops, the RH medieval chandelier, concrete apron-front sink, and Pratt & Larson tile backsplash
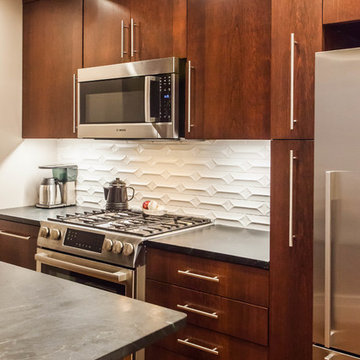
Inspiration for a mid-sized traditional galley separate kitchen in New York with flat-panel cabinets, soapstone benchtops, ceramic splashback, stainless steel appliances, medium hardwood floors, with island, an undermount sink, dark wood cabinets, white splashback and brown floor.
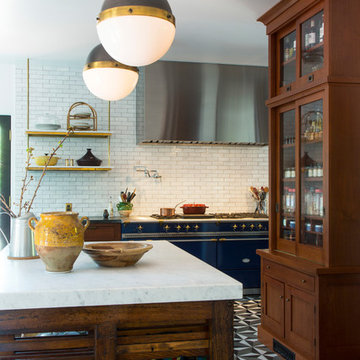
The homeowner is an avid cook and loves her beautiful range. The blue contrasts beautiful with the wood. Photo by Scott Longwinter
Photo of a large eclectic l-shaped kitchen pantry in Los Angeles with an undermount sink, shaker cabinets, dark wood cabinets, soapstone benchtops, white splashback, ceramic splashback, coloured appliances, concrete floors and with island.
Photo of a large eclectic l-shaped kitchen pantry in Los Angeles with an undermount sink, shaker cabinets, dark wood cabinets, soapstone benchtops, white splashback, ceramic splashback, coloured appliances, concrete floors and with island.
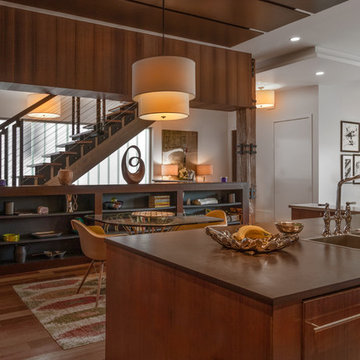
The kitchen’s floating ceiling canopy serves as spatial accent and functional surface. The lacquered wood ceiling draws the interest from the living space, over the powder room, and through to the dining area in the back of the house. It compresses the large living room volume into the kitchen and provides a sound-dampening element that prevents the open atmosphere from becoming too loud. [photo by : emoMedia]
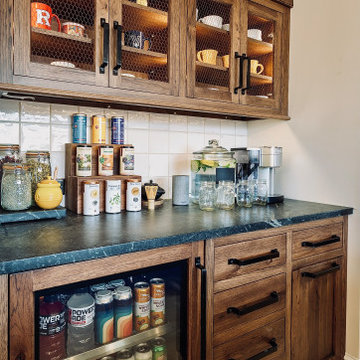
Every detail and decision of this English Walnut Farmhouse Kitchen in Lambertville, New Jersey was meant to complement the stone wall, and preserve the historic character and charm of the space. There isn’t such a thing as “too many” wooden elements in a farmhouse-style kitchen.
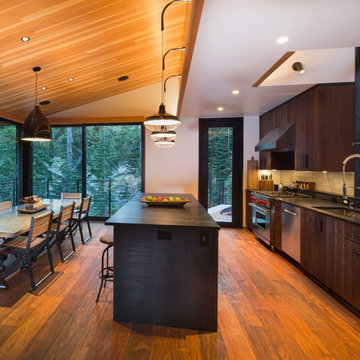
The clients wanted a reasonably sized cabin with efficiently configured spaces to reduce sq. footage keeping the home's energy usage ‘green’ on all fronts.
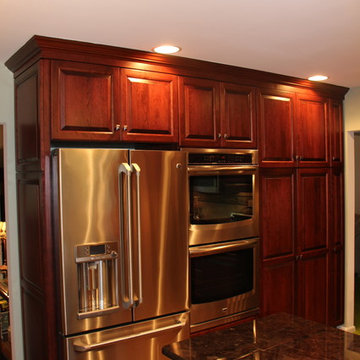
Small traditional u-shaped eat-in kitchen in Philadelphia with an undermount sink, raised-panel cabinets, dark wood cabinets, stainless steel appliances, soapstone benchtops, beige splashback, stone tile splashback, dark hardwood floors, a peninsula and brown floor.
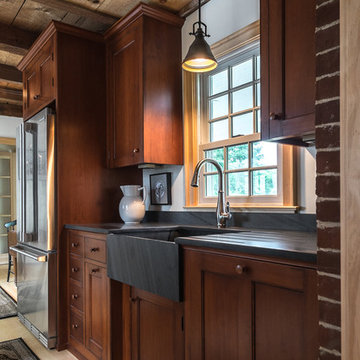
A compact sink run fits this historic space like a glove
Photo of a small country l-shaped separate kitchen in Portland Maine with a farmhouse sink, stainless steel appliances, light hardwood floors, a peninsula, recessed-panel cabinets, dark wood cabinets, soapstone benchtops and red splashback.
Photo of a small country l-shaped separate kitchen in Portland Maine with a farmhouse sink, stainless steel appliances, light hardwood floors, a peninsula, recessed-panel cabinets, dark wood cabinets, soapstone benchtops and red splashback.
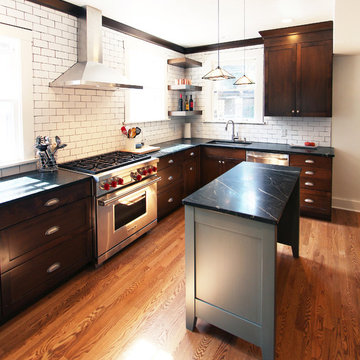
A 36" wolf dual fuel range was used and placed between two windows. A stainless steel chimney hood was used and white subway tile is incorporated on the backsplash from countertop to crown molding.
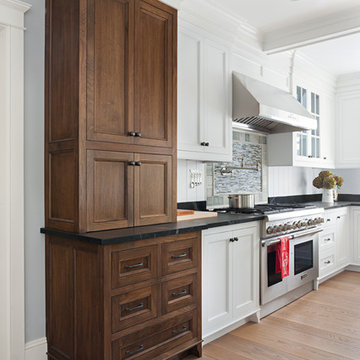
A grand ceiling height walnut cabinet anchors the perimeter cabinetry and lends a traditional feel to the space.
Designed and built by Jewett Farms + Co.
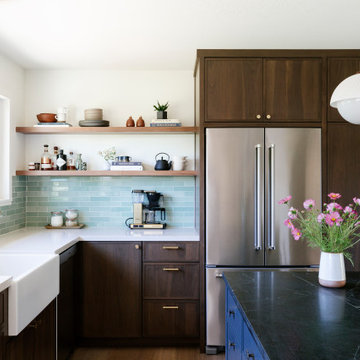
This project was a merging of styles between a modern aesthetic and rustic farmhouse. The owners purchased their grandparents’ home, but made it completely their own by reimagining the layout, making the kitchen large and open to better accommodate their growing family.
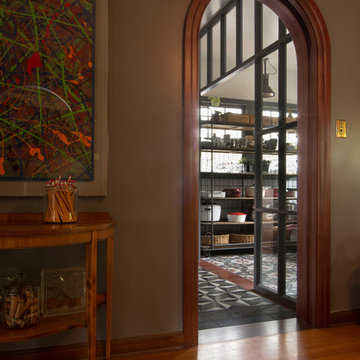
This is an example of a large eclectic l-shaped kitchen pantry in Los Angeles with an undermount sink, shaker cabinets, dark wood cabinets, soapstone benchtops, white splashback, ceramic splashback, coloured appliances, concrete floors and with island.
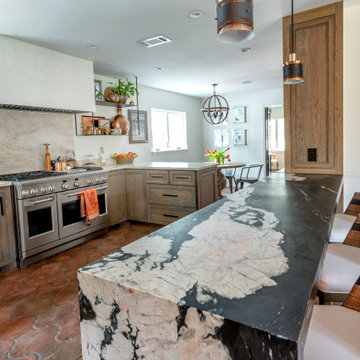
Design ideas for a mid-sized mediterranean galley eat-in kitchen in Houston with an undermount sink, shaker cabinets, dark wood cabinets, soapstone benchtops, engineered quartz splashback, stainless steel appliances, ceramic floors, brown floor and black benchtop.
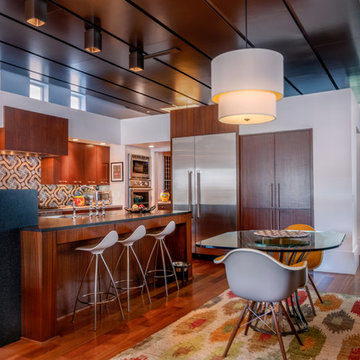
The kitchen’s floating ceiling canopy serves as spatial accent and functional surface. The lacquered wood ceiling draws the interest from the living space, over the powder room, and through to the dining area in the back of the house. It compresses the large living room volume into the kitchen and provides a sound-dampening element that prevents the open atmosphere from becoming too loud. [photo by : emoMedia]
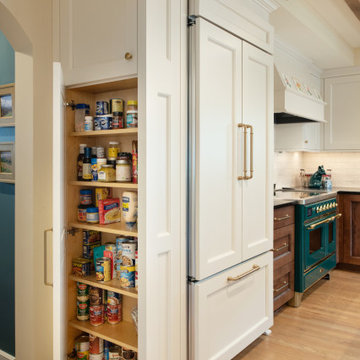
This is an example of a large traditional kitchen in Kansas City with a single-bowl sink, shaker cabinets, dark wood cabinets, soapstone benchtops, white splashback, ceramic splashback, medium hardwood floors, with island, black benchtop and exposed beam.
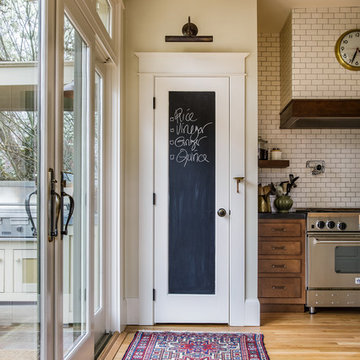
Large traditional galley eat-in kitchen in Portland with an undermount sink, shaker cabinets, dark wood cabinets, soapstone benchtops, white splashback, subway tile splashback, stainless steel appliances, light hardwood floors, with island, brown floor and black benchtop.
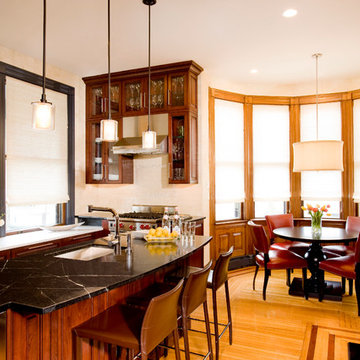
Traditional eat-in kitchen in Boston with soapstone benchtops, glass-front cabinets and dark wood cabinets.
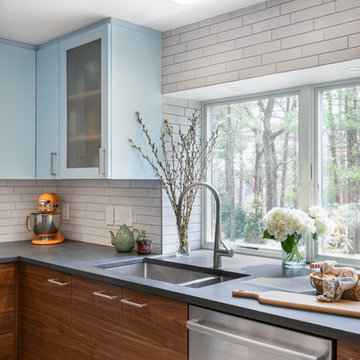
Kitchen renovation features a new window pop-out flush to the counter which creates a dramatic light-filled volume behind the sink. Walnut-veneered and painted cabinetry, porcelain brick-shaped tile with a high gloss glaze. Pietra Cardosa natural stone counter.
Photo © Heidi Solander.
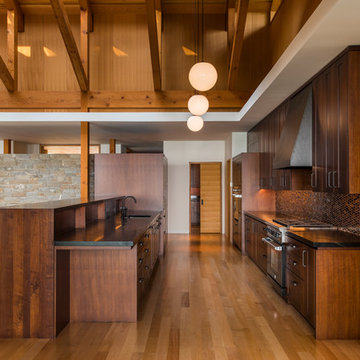
A modern, yet traditionally inspired SW Portland home with sweeping views of Mount Hood features an exposed timber frame core reclaimed from a local rail yard building. A welcoming exterior entrance canopy continues inside to the foyer and piano area before vaulting above the living room. A ridge skylight illuminates the central space and the loft beyond.
The elemental materials of stone, bronze, Douglas Fir, Maple, Western Redcedar. and Walnut carry on a tradition of northwest architecture influenced by Japanese/Asian sensibilities. Mindful of saving energy and resources, this home was outfitted with PV panels and a geothermal mechanical system, contributing to a high performing envelope efficient enough to achieve several sustainability honors. The main home received LEED Gold Certification and the adjacent ADU LEED Platinum Certification, and both structures received Earth Advantage Platinum Certification.
Photo by: David Papazian Photography
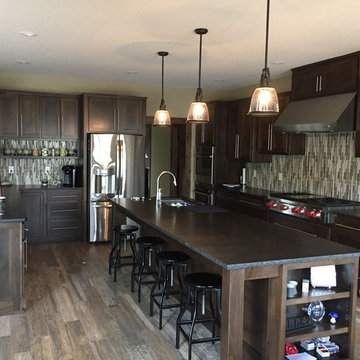
Design ideas for a large contemporary l-shaped eat-in kitchen in Orange County with an undermount sink, shaker cabinets, dark wood cabinets, soapstone benchtops, multi-coloured splashback, matchstick tile splashback, stainless steel appliances, medium hardwood floors, with island, grey floor and black benchtop.
Kitchen with Dark Wood Cabinets and Soapstone Benchtops Design Ideas
5