Kitchen with Dark Wood Cabinets and Wood Design Ideas
Refine by:
Budget
Sort by:Popular Today
141 - 160 of 188 photos
Item 1 of 3
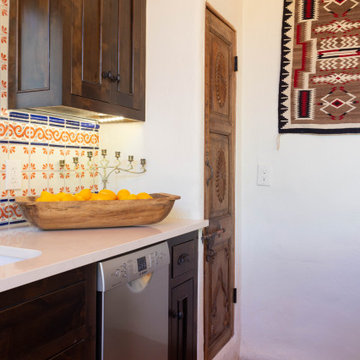
This is an example of a small country galley kitchen in Phoenix with an undermount sink, shaker cabinets, dark wood cabinets, quartz benchtops, multi-coloured splashback, cement tile splashback, stainless steel appliances, brick floors, with island, beige benchtop and wood.
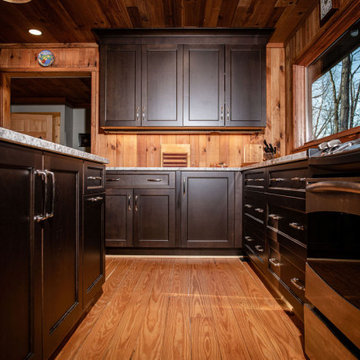
Mid-sized country l-shaped eat-in kitchen in Other with an undermount sink, flat-panel cabinets, dark wood cabinets, granite benchtops, timber splashback, stainless steel appliances, medium hardwood floors, with island, white benchtop and wood.
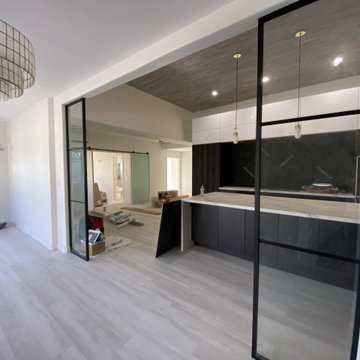
This modern, white and neutral kitchen is part of a whole-house renovation that is nearing completion. It features a gorgeous luxurious and lighthearted feel with Dekton waterfall countertop, modern milk glass island pendant lighting with brass band accents, and interior glass with bronze-framed divided lite floor-to-ceiling partitions which define the subtle division between the kitchen, dining and family room area.
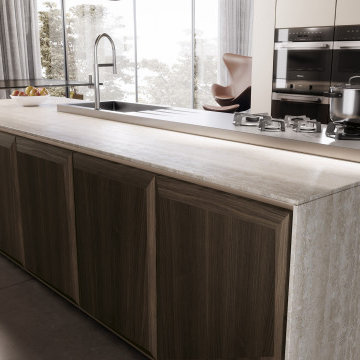
This is an example of a modern eat-in kitchen in Los Angeles with flat-panel cabinets, dark wood cabinets, quartz benchtops, grey splashback, engineered quartz splashback, black appliances, cement tiles, multiple islands, black floor, grey benchtop and wood.
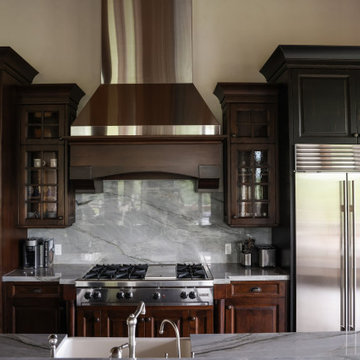
Large transitional l-shaped eat-in kitchen in Salt Lake City with a farmhouse sink, raised-panel cabinets, dark wood cabinets, quartzite benchtops, grey splashback, stone slab splashback, stainless steel appliances, dark hardwood floors, with island, grey benchtop and wood.
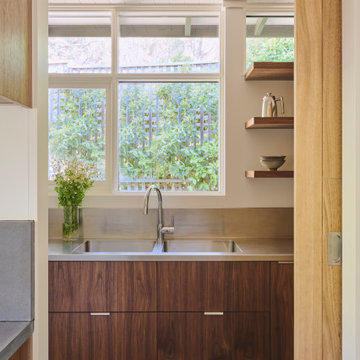
Mid-sized midcentury galley eat-in kitchen in Adelaide with a double-bowl sink, flat-panel cabinets, dark wood cabinets, stainless steel benchtops, grey splashback, metal splashback, stainless steel appliances, slate floors, with island, grey floor, grey benchtop and wood.
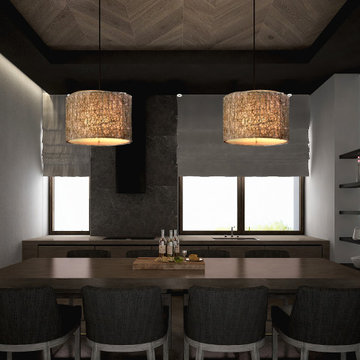
This is an example of an expansive contemporary galley eat-in kitchen in Moscow with flat-panel cabinets, dark wood cabinets, quartz benchtops, black splashback, stainless steel appliances, medium hardwood floors, with island, white benchtop and wood.
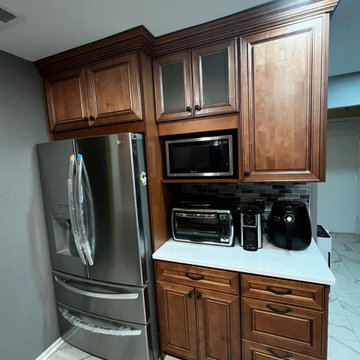
The kitchen is bright and airy, thanks to the light wood cabinets and white countertops. The stainless steel dishwasher adds a touch of shine, and the pendant lights provide additional lighting. The overall look is clean, modern, and inviting.
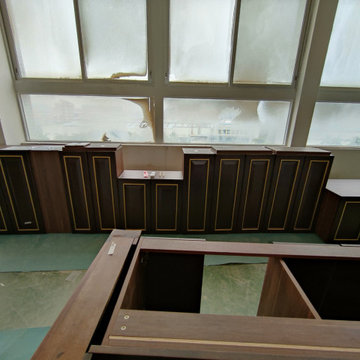
Factory pre-assemble in China
Photo of a mid-sized traditional u-shaped eat-in kitchen in Toronto with raised-panel cabinets, dark wood cabinets, marble benchtops, with island, blue benchtop and wood.
Photo of a mid-sized traditional u-shaped eat-in kitchen in Toronto with raised-panel cabinets, dark wood cabinets, marble benchtops, with island, blue benchtop and wood.
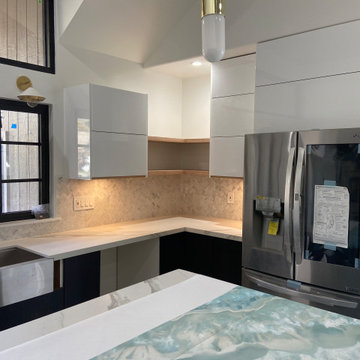
This modern, white and neutral kitchen is part of a whole-house renovation that is nearing completion. It features a gorgeous luxurious and lighthearted feel with Dekton waterfall countertop, modern milk glass island pendant lighting with brass band accents, and interior glass with bronze-framed divided lite floor-to-ceiling partitions which define the subtle division between the kitchen, dining and family room area.

Inspiration for a midcentury l-shaped eat-in kitchen in Denver with a single-bowl sink, flat-panel cabinets, dark wood cabinets, quartz benchtops, blue splashback, glass tile splashback, stainless steel appliances, light hardwood floors, with island, white benchtop and wood.

Photos by Tina Witherspoon.
This is an example of a large midcentury u-shaped open plan kitchen in Seattle with an undermount sink, flat-panel cabinets, dark wood cabinets, quartz benchtops, blue splashback, ceramic splashback, stainless steel appliances, light hardwood floors, with island, black benchtop, wood and brown floor.
This is an example of a large midcentury u-shaped open plan kitchen in Seattle with an undermount sink, flat-panel cabinets, dark wood cabinets, quartz benchtops, blue splashback, ceramic splashback, stainless steel appliances, light hardwood floors, with island, black benchtop, wood and brown floor.
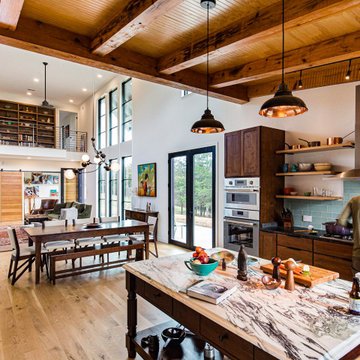
Even with an open floor plan, our clients desired a "cozy kitchen" from the start. Instead of enclosing the kitchen, it is scaled down to one-story and warmed by exposed beam and wood stained beadboard ceiling. The kitchen opens to the two-story great room with dining and living.
A generous bank of two-story windows face the east-west axis for maximum natural light. The flooring is 6" white oak. The kitchen island is custom-made marble top.
At the back of the great room, behind sliding barn doors, is our client's painting studio.
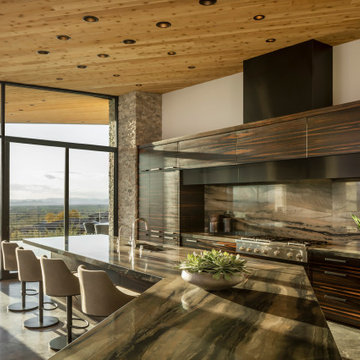
Sun streams across the kitchen's Galapagos Quartzite countertops and macassar ebony cabinetry highlighting the beautiful warm tones which are echoed in the cedar ceiling. Material transitions are seamless from indoors to out making the space, when glass doors are opened, visually connected.
Estancia Club
Builder: Peak Ventures
Interiors: Ownby Design
Photography: Jeff Zaruba

Photos by Tina Witherspoon.
Large midcentury u-shaped open plan kitchen in Seattle with an undermount sink, flat-panel cabinets, dark wood cabinets, quartz benchtops, blue splashback, ceramic splashback, stainless steel appliances, light hardwood floors, with island, white benchtop and wood.
Large midcentury u-shaped open plan kitchen in Seattle with an undermount sink, flat-panel cabinets, dark wood cabinets, quartz benchtops, blue splashback, ceramic splashback, stainless steel appliances, light hardwood floors, with island, white benchtop and wood.
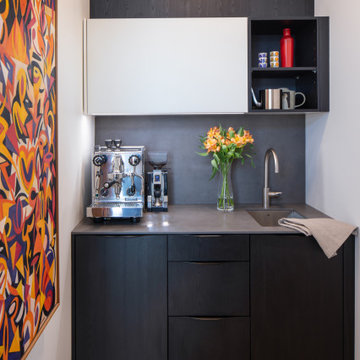
Kitchen and bath in a new modern sophisticated West of Market in Kirkland residence. Black Pine wood-laminate in kitchen, and Natural Oak in master vanity. Neolith countertops.
Photography: @laraswimmer
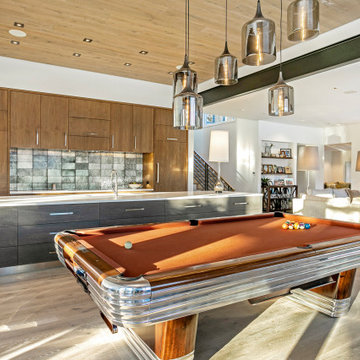
Modern walnut and oak custom cabinets. This was a complete remodel designed around an antique pool table at the center of the home. The 20' center island is mean for cooking any chef would be jealous of.

By removing a wall, the kitchen was opened up to both the dining room and living room. A structural column for the building was in the middle of the space; by covering it in wood paneling, the column became a distinctive architecture feature helping to define the space. To add lighting to a concrete ceiling, a false ceiling clad in wood was designed to allow for LED can lights; the cove was curved to match the shape of the building. Hardware restored from Broyhill Brasilia furniture was used as cabinet pulls, and the unit’s original Lightolier ceiling light fixtures were rewired and replated.
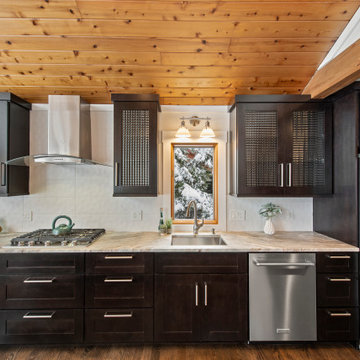
As a busy family of four with two boys and three cats, this client was ready for a kitchen remodel that made family life easier. With dated finishes, appliances, cabinetry, counters, and an oversized laundry room that could be better used as kitchen space, there were many aspects they wanted to change.
They had five different flooring surfaces within the line of sight, kept bumping into each other in the congested hallway, wanted to move their cooktop to the perimeter of their island rather than in the middle, hated their refrigerator location, and didn’t like having an island with two heights. Good thing they came to Horizon Interior Design, where we developed solutions for every problem!
We ran hardwood flooring throughout the main level to make it feel uniform and cohesive, opened up the hallway, and decreased the size of the laundry room to significantly extend their kitchen space and remove congestion in their hallway. We added more functional pull-out shelves to their pantry to replace the original rickety, narrow shelving and placed their refrigerator and cooktop on the perimeter wall, allowing for a large island with a solid surface and a decorative range hood.
We reduced the size of their kitchen windows to allow for more upper cabinetry space and added a granite waterfall feature on the island for a wow factor while placing the counter stools in such a way that they didn't block up main walkways. Dark cabinetry tied in nicely with the knots in the pine ceiling, and white tile backsplash brightened up the space beautifully. Our new kitchen layout meant the family had a nicer view while walking down the stairs, rather than staring at the top of kitchen cabinets.
Gugel Photography
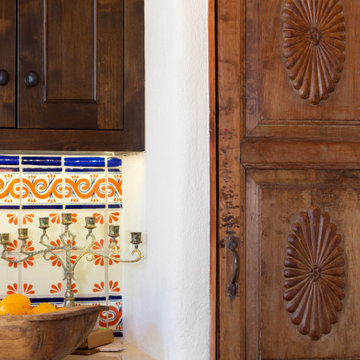
Inspiration for a small country galley kitchen in Phoenix with an undermount sink, shaker cabinets, dark wood cabinets, quartz benchtops, multi-coloured splashback, cement tile splashback, stainless steel appliances, brick floors, with island, beige benchtop and wood.
Kitchen with Dark Wood Cabinets and Wood Design Ideas
8