Kitchen with Dark Wood Cabinets and Wood Design Ideas
Refine by:
Budget
Sort by:Popular Today
61 - 80 of 188 photos
Item 1 of 3
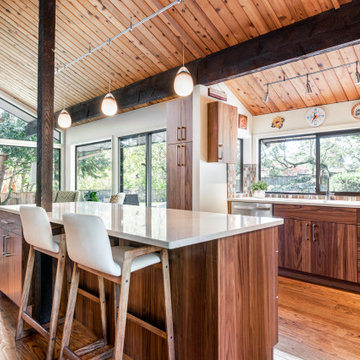
Inspiration for a mid-sized midcentury open plan kitchen in Vancouver with flat-panel cabinets, quartz benchtops, stainless steel appliances, medium hardwood floors, with island, brown floor, white benchtop, dark wood cabinets, multi-coloured splashback and wood.
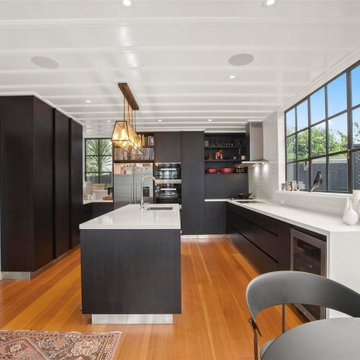
Photo of a l-shaped eat-in kitchen in Auckland with an undermount sink, dark wood cabinets, quartz benchtops, white splashback, ceramic splashback, stainless steel appliances, light hardwood floors, with island, brown floor, white benchtop and wood.
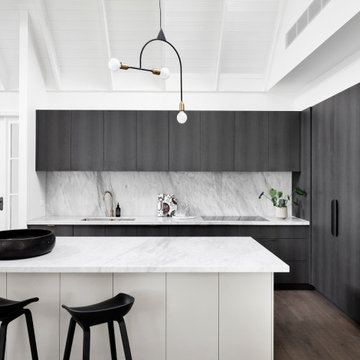
The elegant grey hues of the Italian Bianco Carrara marble, which contrasts beautifully with the textured finish of dark -toned Polytec Empire Oak laminate, and the green-grey Legato Bespoke Island panels all balance the colour scheme that created this luxurious kitchen.
The entertainers island with double sided cabinetry and loads of seating room also makes a magnificent prep area, adjacent to the two built in wall ovens, placed right next to the large pantry.
An absolute delight to be in.
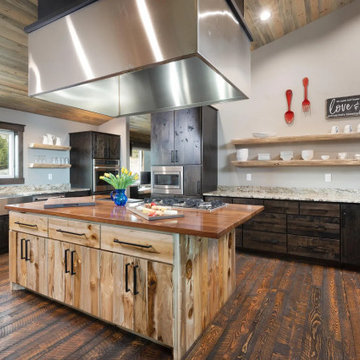
Inspiration for a large industrial u-shaped kitchen pantry in Other with a farmhouse sink, shaker cabinets, dark wood cabinets, quartzite benchtops, grey splashback, stainless steel appliances, dark hardwood floors, with island, brown floor, multi-coloured benchtop and wood.
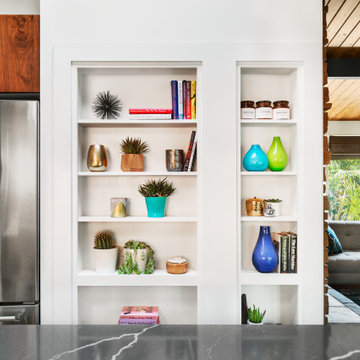
Photos by Tina Witherspoon.
Large midcentury u-shaped open plan kitchen in Seattle with flat-panel cabinets, dark wood cabinets, quartz benchtops, stainless steel appliances, with island, black benchtop and wood.
Large midcentury u-shaped open plan kitchen in Seattle with flat-panel cabinets, dark wood cabinets, quartz benchtops, stainless steel appliances, with island, black benchtop and wood.
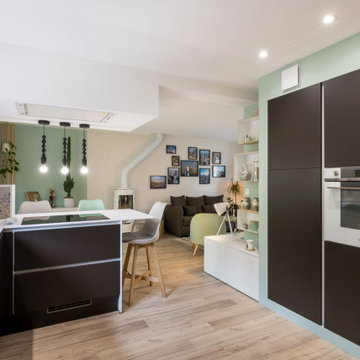
Cuisine ouverte à forte capacité de rangement. Une belle optimisation de l'espace pour que rien ne manque et lui garantir fonctionnalité et esthétisme.
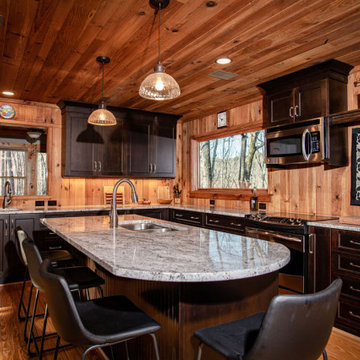
Inspiration for a mid-sized country l-shaped eat-in kitchen in Other with an undermount sink, flat-panel cabinets, dark wood cabinets, granite benchtops, timber splashback, stainless steel appliances, medium hardwood floors, with island, white benchtop and wood.
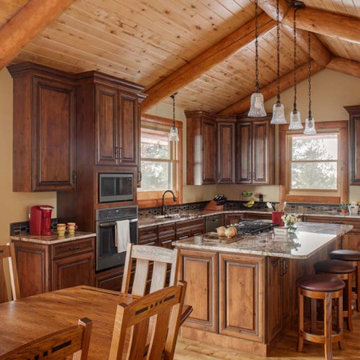
Design ideas for a large country l-shaped eat-in kitchen in Other with a double-bowl sink, raised-panel cabinets, dark wood cabinets, granite benchtops, multi-coloured splashback, mosaic tile splashback, stainless steel appliances, light hardwood floors, with island, brown floor, multi-coloured benchtop and wood.
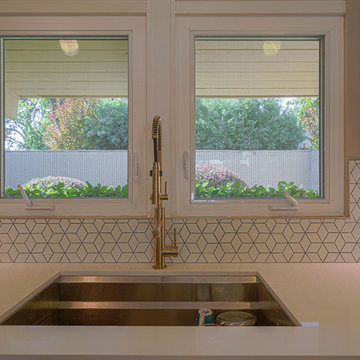
This is an example of a mid-sized modern single-wall open plan kitchen in San Francisco with an undermount sink, flat-panel cabinets, dark wood cabinets, quartzite benchtops, white splashback, mosaic tile splashback, stainless steel appliances, cork floors, with island, brown floor, white benchtop and wood.
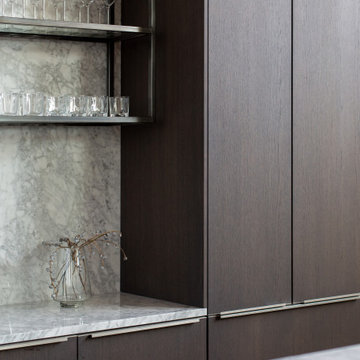
SieMatic Dark Oak veneer cabinets, Carrara marble stone slab countertop with waterfall, Carrara marble stone slab backsplash, black metal open shelves, paneled appliances, dark oak wood panels,Miele appliances,
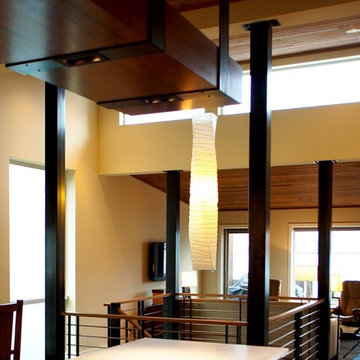
View to living room from kitchen. Photography by Ian Gleadle.
Photo of a mid-sized contemporary single-wall eat-in kitchen in Seattle with flat-panel cabinets, dark wood cabinets, solid surface benchtops, stainless steel appliances, medium hardwood floors, with island, brown floor, white benchtop and wood.
Photo of a mid-sized contemporary single-wall eat-in kitchen in Seattle with flat-panel cabinets, dark wood cabinets, solid surface benchtops, stainless steel appliances, medium hardwood floors, with island, brown floor, white benchtop and wood.
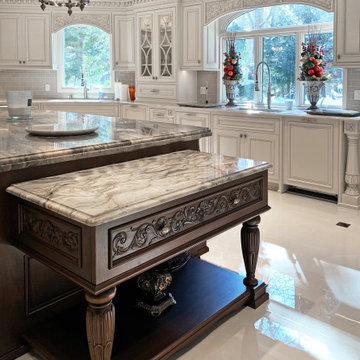
The island in a different color and various levels and its coffered ceiling gives cohesión and warm to this large kitchen. Mahogany wood and painted cabinets with patina.
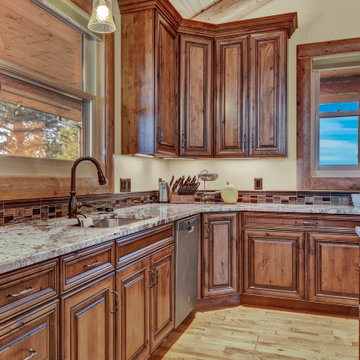
Design ideas for a large country l-shaped eat-in kitchen in Other with a single-bowl sink, raised-panel cabinets, dark wood cabinets, granite benchtops, multi-coloured splashback, mosaic tile splashback, stainless steel appliances, light hardwood floors, with island, brown floor, multi-coloured benchtop and wood.
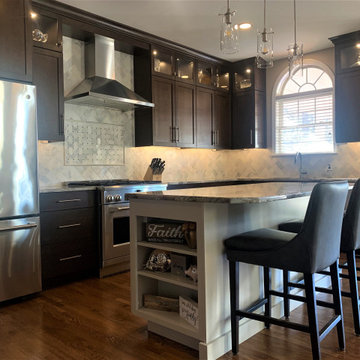
Transitional separate kitchen in Other with shaker cabinets, dark wood cabinets, white splashback, stainless steel appliances, with island, brown floor, white benchtop and wood.
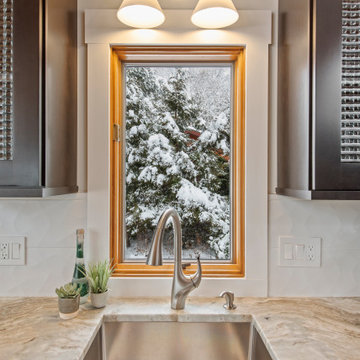
As a busy family of four with two boys and three cats, this client was ready for a kitchen remodel that made family life easier. With dated finishes, appliances, cabinetry, counters, and an oversized laundry room that could be better used as kitchen space, there were many aspects they wanted to change.
They had five different flooring surfaces within the line of sight, kept bumping into each other in the congested hallway, wanted to move their cooktop to the perimeter of their island rather than in the middle, hated their refrigerator location, and didn’t like having an island with two heights. Good thing they came to Horizon Interior Design, where we developed solutions for every problem!
We ran hardwood flooring throughout the main level to make it feel uniform and cohesive, opened up the hallway, and decreased the size of the laundry room to significantly extend their kitchen space and remove congestion in their hallway. We added more functional pull-out shelves to their pantry to replace the original rickety, narrow shelving and placed their refrigerator and cooktop on the perimeter wall, allowing for a large island with a solid surface and a decorative range hood.
We reduced the size of their kitchen windows to allow for more upper cabinetry space and added a granite waterfall feature on the island for a wow factor while placing the counter stools in such a way that they didn't block up main walkways. Dark cabinetry tied in nicely with the knots in the pine ceiling, and white tile backsplash brightened up the space beautifully. Our new kitchen layout meant the family had a nicer view while walking down the stairs, rather than staring at the top of kitchen cabinets.
Gugel Photography
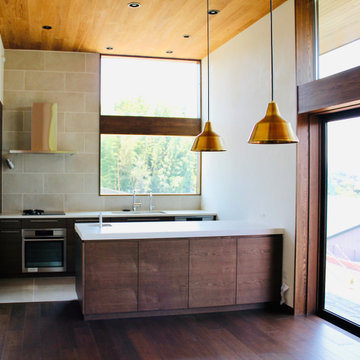
タモ材柾目の横のラインが美しいキッチン。
シンプルなI型にアイランドスペースを手前に設け、作業性と収納性をアップ。アイランドにミニシンクをつけて使い勝手を更に良くしています。
吊り戸が無いスッキリとした壁面にある大きな窓。
そこから見える緑を楽しみながらの、光溢れるキッチンになりました。
Large contemporary galley open plan kitchen in Tokyo Suburbs with flat-panel cabinets, dark wood cabinets, solid surface benchtops, porcelain splashback, stainless steel appliances, with island, white benchtop, an undermount sink, beige splashback, ceramic floors, beige floor and wood.
Large contemporary galley open plan kitchen in Tokyo Suburbs with flat-panel cabinets, dark wood cabinets, solid surface benchtops, porcelain splashback, stainless steel appliances, with island, white benchtop, an undermount sink, beige splashback, ceramic floors, beige floor and wood.
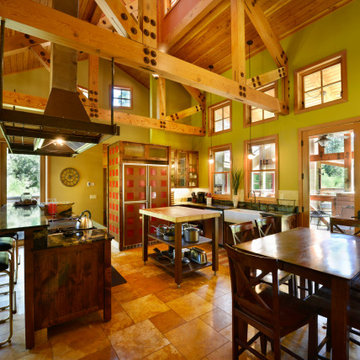
Photo of an open plan kitchen in Sacramento with a farmhouse sink, dark wood cabinets, panelled appliances, multiple islands, brown floor, black benchtop, vaulted and wood.

Large contemporary l-shaped eat-in kitchen in London with an undermount sink, glass-front cabinets, dark wood cabinets, marble benchtops, orange splashback, marble splashback, stainless steel appliances, porcelain floors, with island, beige floor, orange benchtop and wood.
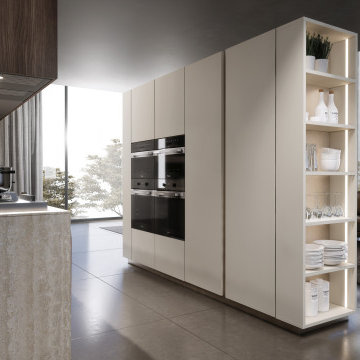
This is an example of a modern eat-in kitchen in Los Angeles with flat-panel cabinets, dark wood cabinets, quartz benchtops, grey splashback, engineered quartz splashback, black appliances, cement tiles, multiple islands, black floor, grey benchtop and wood.
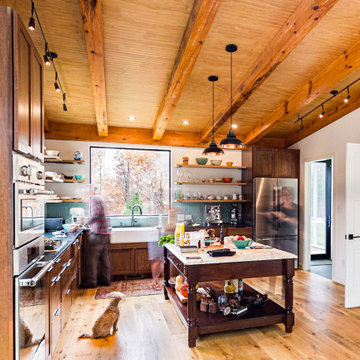
One of our clients' goals from the start was a "cozy kitchen" within a modern space. The kitchen is warmed exposed beam and wood stained beadboard ceiling. The floor is 6" white oak.
Our clients looked for an antique island but found none that could support the custom marble top. Ultimately this was a commissioned custom piece.
The kitchen also features double ovens, floating open shelving, and three types of lighting features: recessed, track lighting, and drop pendants.
Kitchen with Dark Wood Cabinets and Wood Design Ideas
4