Kitchen with Dark Wood Cabinets Design Ideas
Refine by:
Budget
Sort by:Popular Today
121 - 140 of 1,412 photos
Item 1 of 3
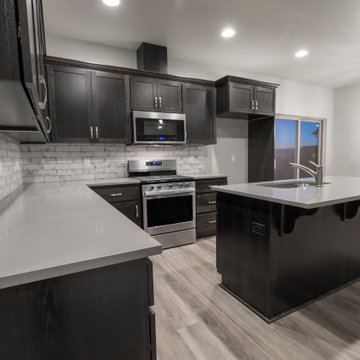
Unique, antiqued, white subway tiles with quartz countertops. Dark-stained, oak cabinetry and light gray vinyl plank flooring.
Design ideas for a mid-sized traditional l-shaped open plan kitchen in Other with an undermount sink, shaker cabinets, dark wood cabinets, quartz benchtops, white splashback, ceramic splashback, stainless steel appliances, vinyl floors, with island, grey floor and grey benchtop.
Design ideas for a mid-sized traditional l-shaped open plan kitchen in Other with an undermount sink, shaker cabinets, dark wood cabinets, quartz benchtops, white splashback, ceramic splashback, stainless steel appliances, vinyl floors, with island, grey floor and grey benchtop.
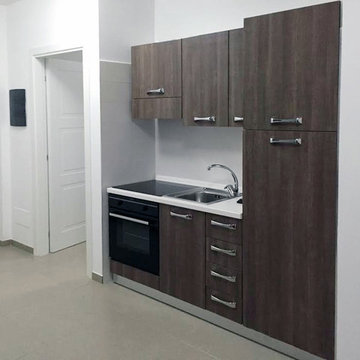
Inspiration for a small modern single-wall open plan kitchen in Other with a single-bowl sink, flat-panel cabinets, dark wood cabinets, laminate benchtops, beige splashback, ceramic splashback, stainless steel appliances, porcelain floors, no island and beige floor.
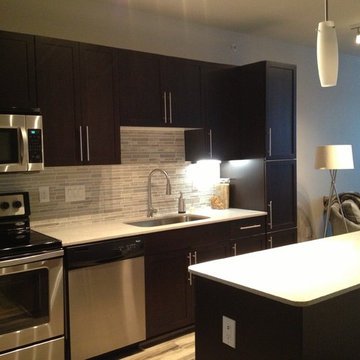
Island light shades not replaced yet but backsplash lighting has new 3000K lamps giving a nice white light rather than a meat locker frosty blue white look.
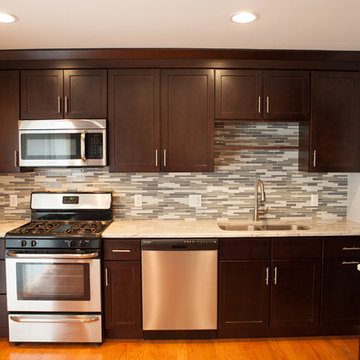
Like most homes built in the 1980’s this combined entry, living room, eating area, and kitchen were completely compartmentalized with walls. They loved the idea of opening up the spaces to accommodate more of a great room feeling. Advance Design accomplished this by opening up the corner of the kitchen to not only make the space flow, but to let light into the dark eating nook and living room.
Working on a budget, opening up the space and installing new hardwood flooring was a priority, so a more expansive kitchen had to be economical. Wanting a clean, contemporary feel; tall espresso shaker cabinets replaced old soffits, and River White granite made an impressive and clean lined contrast. A drywall pantry was replaced with an efficient roll out pantry, and stylish long stainless steel pulls tie the whole look together.
Photo Credits- Joe Nowak
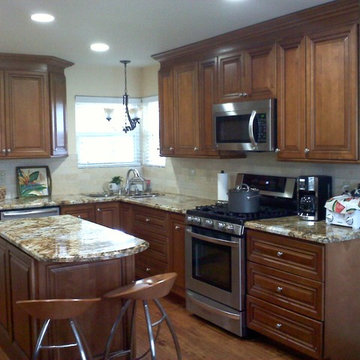
Inspiration for a traditional kitchen in Los Angeles with raised-panel cabinets, dark wood cabinets, beige splashback, granite benchtops, subway tile splashback, stainless steel appliances and laminate floors.
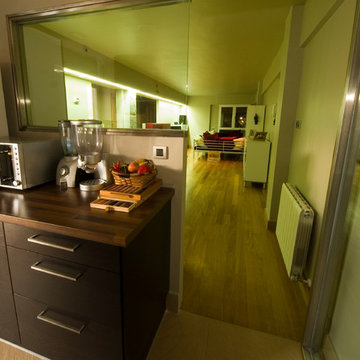
ANDONI BOLLADA
Design ideas for a small contemporary single-wall separate kitchen in Bilbao with an undermount sink, flat-panel cabinets, dark wood cabinets, laminate benchtops, panelled appliances and ceramic floors.
Design ideas for a small contemporary single-wall separate kitchen in Bilbao with an undermount sink, flat-panel cabinets, dark wood cabinets, laminate benchtops, panelled appliances and ceramic floors.
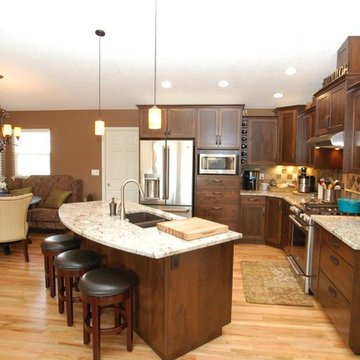
After photo 1. Kitchen in new location. The doorway into the utility room was relocated a couple feet to provide more area in the kitchen. Now clients can see out the front windows from the new great room. Chris Keilty
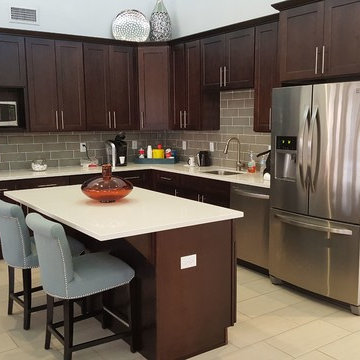
Inspiration for a mid-sized contemporary l-shaped eat-in kitchen in Orlando with a single-bowl sink, recessed-panel cabinets, dark wood cabinets, granite benchtops, brown splashback, ceramic splashback, stainless steel appliances, ceramic floors and with island.
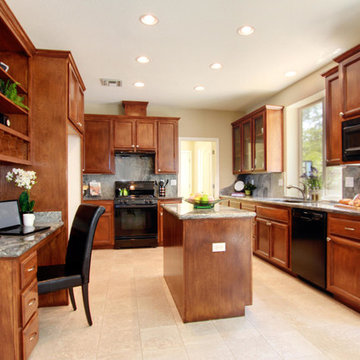
Traditional u-shaped open plan kitchen in Sacramento with an undermount sink, flat-panel cabinets, dark wood cabinets, granite benchtops, green splashback, stone slab splashback and black appliances.
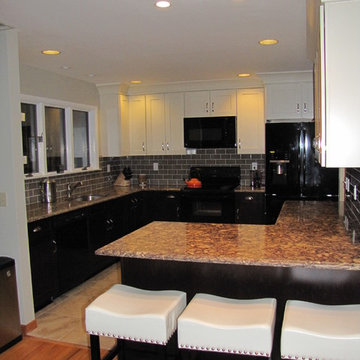
This kitchen was beautifully designed in Waypoint Living spaces Cabinetry. The 650F shaker style door is shown in a Cherry Java and a Maple Cream Glaze finish. The counter top is Cambira's Shirebrook finish
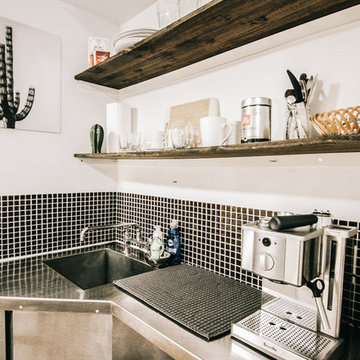
Design ideas for a small tropical kitchen in Montreal with open cabinets, dark wood cabinets and stainless steel benchtops.
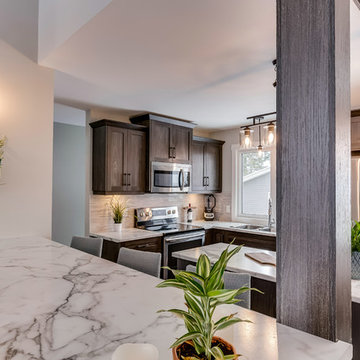
Designer: Kevin Worman, Superior Cabinets Saskatoon
Finish: Melamine Silva
Door style: Hamilton
Door Hardware: H-814-128-143
Drawer Hardware: H-814-128-143
Countertop: Formica Laminate FX180 “CALACATTA MARBLE” #3460-46
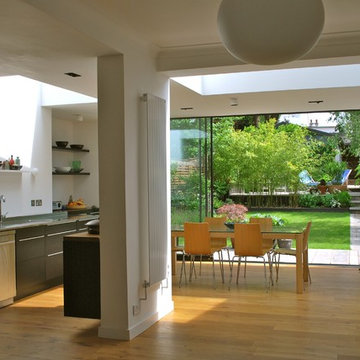
The design creates a new dining area and opens the rear facade to an existing garden giving the new extension lots of natural light and space.
Inspiration for a mid-sized contemporary galley eat-in kitchen in London with an integrated sink, flat-panel cabinets, dark wood cabinets, stainless steel benchtops, white splashback, medium hardwood floors and no island.
Inspiration for a mid-sized contemporary galley eat-in kitchen in London with an integrated sink, flat-panel cabinets, dark wood cabinets, stainless steel benchtops, white splashback, medium hardwood floors and no island.
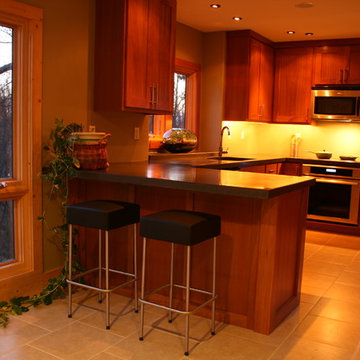
Cherry cabinetry by Tim Bell Designs.
Design ideas for a mid-sized traditional u-shaped eat-in kitchen in Other with an undermount sink, shaker cabinets, dark wood cabinets, solid surface benchtops, stainless steel appliances, ceramic floors, a peninsula and beige floor.
Design ideas for a mid-sized traditional u-shaped eat-in kitchen in Other with an undermount sink, shaker cabinets, dark wood cabinets, solid surface benchtops, stainless steel appliances, ceramic floors, a peninsula and beige floor.
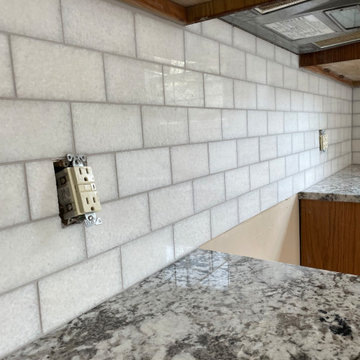
Custom Surface Solutions (www.css-tile.com) - Owner Craig Thompson (512) 966-8296. This project shows a kitchen backsplash using The Tile Shop 657350 San Dona 3 x 6 white marble sub-way tile, gray grout and a tiled window with Schluter Jolly profile edge.
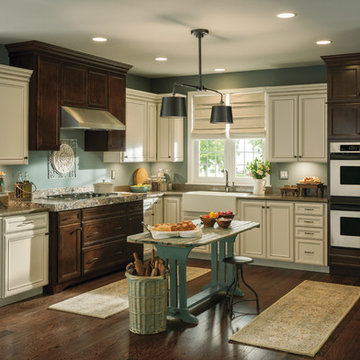
This is an example of a large transitional u-shaped eat-in kitchen in Chicago with a farmhouse sink, shaker cabinets, dark wood cabinets, quartz benchtops, beige splashback, stone tile splashback, stainless steel appliances, ceramic floors and with island.
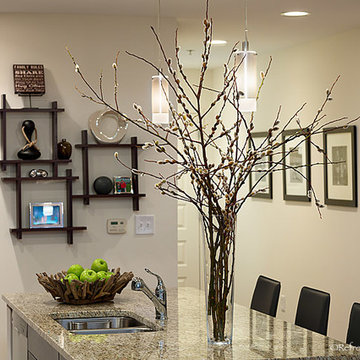
This is an example of a small modern single-wall kitchen in Atlanta with medium hardwood floors, a double-bowl sink, flat-panel cabinets, dark wood cabinets, granite benchtops, beige splashback, stone tile splashback, stainless steel appliances and with island.
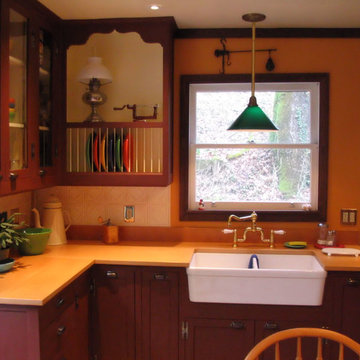
Beech Countertops and Backsplash by DeVos Custom Woodworking
Wood species: Beech
Construction method: face grain
Special feature: wood backsplash
Thickness: 1"
Edge profile: Softened (.125" roundover)
Finish: Waterlox satin finish
Countertop & backsplash by: DeVos Custom Woodworking
Project location: Oakland, CA
Photo by: Homeowner
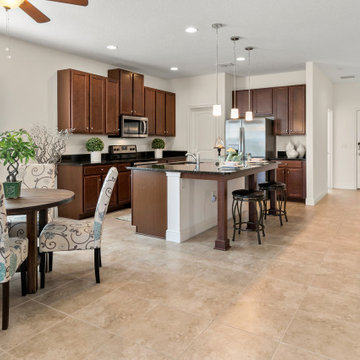
Open concept living in this Port Orange bungalow
Small transitional l-shaped eat-in kitchen in Orlando with an undermount sink, raised-panel cabinets, dark wood cabinets, granite benchtops, stainless steel appliances, ceramic floors, with island, beige floor and black benchtop.
Small transitional l-shaped eat-in kitchen in Orlando with an undermount sink, raised-panel cabinets, dark wood cabinets, granite benchtops, stainless steel appliances, ceramic floors, with island, beige floor and black benchtop.
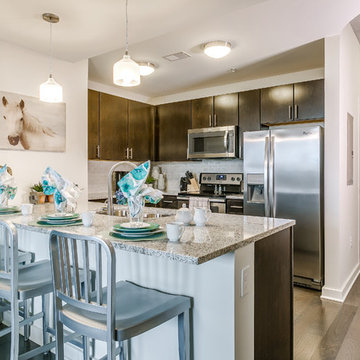
An open living space captures the specatular views from every room.
Photography by Anthony Ford Photography and Tourmaxx Real Estate Media
This is an example of a small transitional kitchen in Dallas with a double-bowl sink, glass-front cabinets, dark wood cabinets, granite benchtops, white splashback, marble splashback, stainless steel appliances, medium hardwood floors, with island and brown floor.
This is an example of a small transitional kitchen in Dallas with a double-bowl sink, glass-front cabinets, dark wood cabinets, granite benchtops, white splashback, marble splashback, stainless steel appliances, medium hardwood floors, with island and brown floor.
Kitchen with Dark Wood Cabinets Design Ideas
7