Kitchen with Dark Wood Cabinets Design Ideas
Refine by:
Budget
Sort by:Popular Today
141 - 160 of 1,412 photos
Item 1 of 3
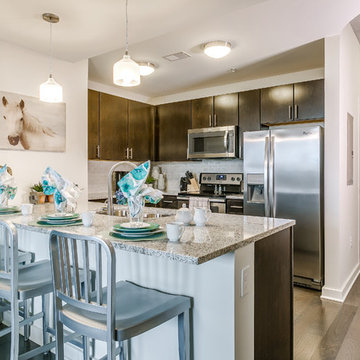
An open living space captures the specatular views from every room.
Photography by Anthony Ford Photography and Tourmaxx Real Estate Media
This is an example of a small transitional kitchen in Dallas with a double-bowl sink, glass-front cabinets, dark wood cabinets, granite benchtops, white splashback, marble splashback, stainless steel appliances, medium hardwood floors, with island and brown floor.
This is an example of a small transitional kitchen in Dallas with a double-bowl sink, glass-front cabinets, dark wood cabinets, granite benchtops, white splashback, marble splashback, stainless steel appliances, medium hardwood floors, with island and brown floor.
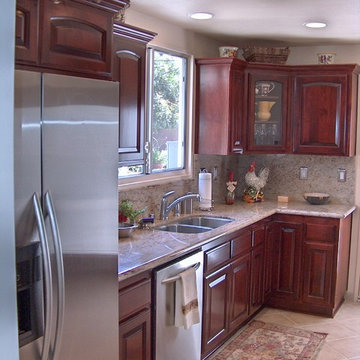
Lester O'Malley
Inspiration for a small traditional galley kitchen in Orange County with a double-bowl sink, raised-panel cabinets, dark wood cabinets, granite benchtops, beige splashback, stone slab splashback, stainless steel appliances, ceramic floors and no island.
Inspiration for a small traditional galley kitchen in Orange County with a double-bowl sink, raised-panel cabinets, dark wood cabinets, granite benchtops, beige splashback, stone slab splashback, stainless steel appliances, ceramic floors and no island.
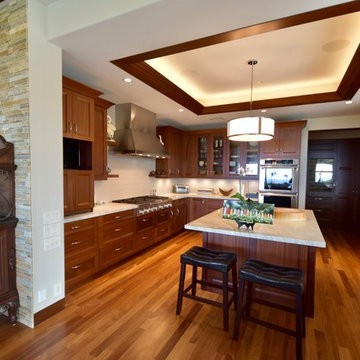
Speakers in the ceiling allow for music to be played from many different music sources
Photos by - Control Freaks Hawaii
This is an example of a large tropical u-shaped open plan kitchen in Hawaii with a single-bowl sink, recessed-panel cabinets, dark wood cabinets, marble benchtops, beige splashback, ceramic splashback, stainless steel appliances, medium hardwood floors and with island.
This is an example of a large tropical u-shaped open plan kitchen in Hawaii with a single-bowl sink, recessed-panel cabinets, dark wood cabinets, marble benchtops, beige splashback, ceramic splashback, stainless steel appliances, medium hardwood floors and with island.
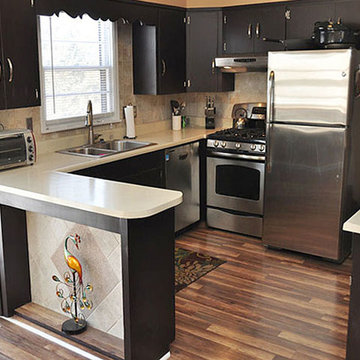
Design ideas for a small transitional u-shaped eat-in kitchen in Omaha with a drop-in sink, flat-panel cabinets, dark wood cabinets, beige splashback, ceramic splashback, stainless steel appliances, medium hardwood floors and a peninsula.
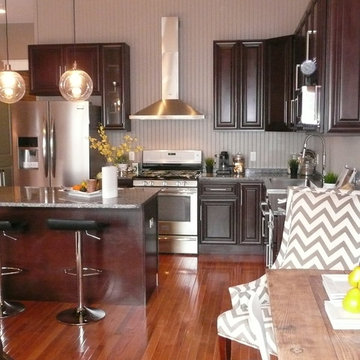
These contemporary condos were tight on space with a lot of angles that needed to be staged to define the space. Photos & Staging by: Betsy Konaxis, BK Classic Collection Home Stagers
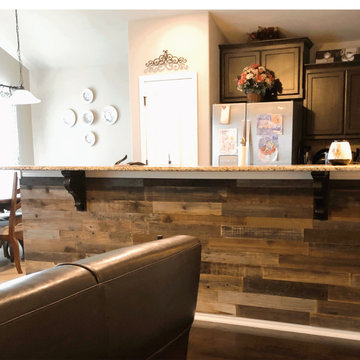
Client requested a mix of dark toned reclaimed wood to match their floors and kitchen cabinets for this kitchen bar wrap installation. The boards were installed around the corbels for a seamless look that really transformed the feel this open floor plan space!
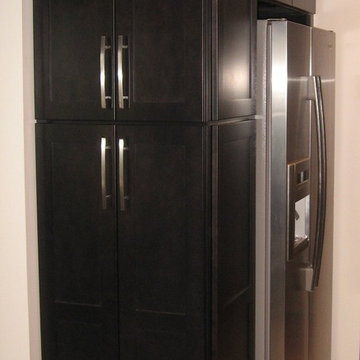
Small contemporary galley separate kitchen in Cincinnati with a single-bowl sink, shaker cabinets, dark wood cabinets, granite benchtops, yellow splashback, glass tile splashback, stainless steel appliances, porcelain floors and no island.
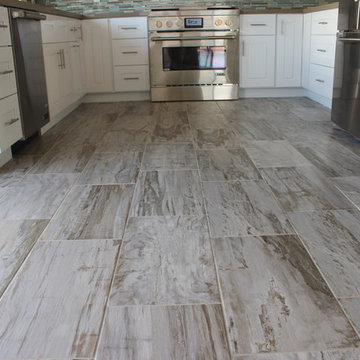
This is an example of a mid-sized modern u-shaped eat-in kitchen in Los Angeles with an undermount sink, shaker cabinets, dark wood cabinets, quartz benchtops, green splashback, mosaic tile splashback, stainless steel appliances, porcelain floors and no island.
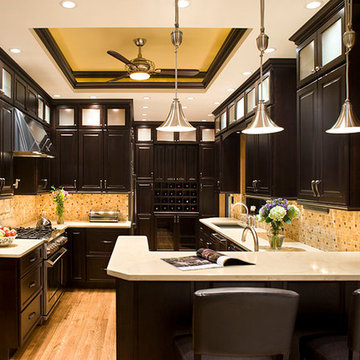
The project: replacing an existing Historic Home kitchen with a new updated one w/ modern conveniences, The solution: Woodharbor Cabinets in the Portland Cherry Door w/ Manor Flat Drawers, in Espresso Stain; Transom cabinets to the ceiling w/ frosted glass & natural maple interiors; Lots of wine storage, Multiple levels of lighting, TV hidden behind bi-fold doors w/ media equipment in glass door cabinet below. Plenty of storage, including a pull out pantry tucked beside refrigerator on right and pantries on both sides of TV. Wainscot panels under raised bar. Crown moulding to match cabinets in the trey celing. Zodiaq countertops in Giallo Michelangelo and undermount sinks. New upper end stainless steel appliances. Custom tile backsplash. Lille collection hardware by Jeffrey Alexander,
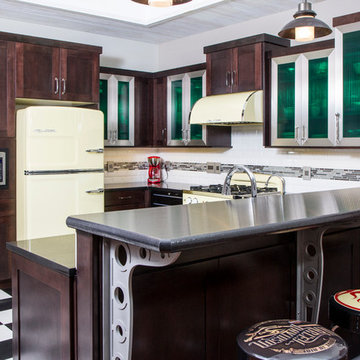
Inspiration for a mid-sized industrial u-shaped eat-in kitchen in Other with an undermount sink, shaker cabinets, dark wood cabinets, quartzite benchtops, white splashback, cement tile splashback, coloured appliances, linoleum floors and a peninsula.
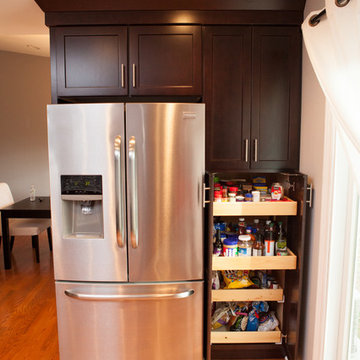
Like most homes built in the 1980’s this combined entry, living room, eating area, and kitchen were completely compartmentalized with walls. They loved the idea of opening up the spaces to accommodate more of a great room feeling. Advance Design accomplished this by opening up the corner of the kitchen to not only make the space flow, but to let light into the dark eating nook and living room.
Working on a budget, opening up the space and installing new hardwood flooring was a priority, so a more expansive kitchen had to be economical. Wanting a clean, contemporary feel; tall espresso shaker cabinets replaced old soffits, and River White granite made an impressive and clean lined contrast. A drywall pantry was replaced with an efficient roll out pantry, and stylish long stainless steel pulls tie the whole look together.
Photo Credits- Joe Nowak
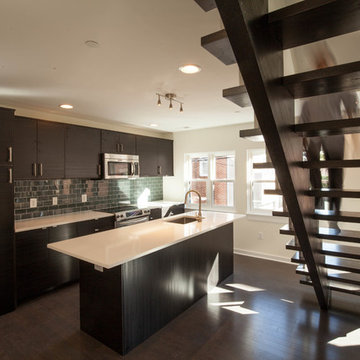
Lost Note Productions
Design ideas for a small modern galley eat-in kitchen in Baltimore with an undermount sink, flat-panel cabinets, dark wood cabinets, quartzite benchtops, green splashback, glass tile splashback, stainless steel appliances, medium hardwood floors and with island.
Design ideas for a small modern galley eat-in kitchen in Baltimore with an undermount sink, flat-panel cabinets, dark wood cabinets, quartzite benchtops, green splashback, glass tile splashback, stainless steel appliances, medium hardwood floors and with island.
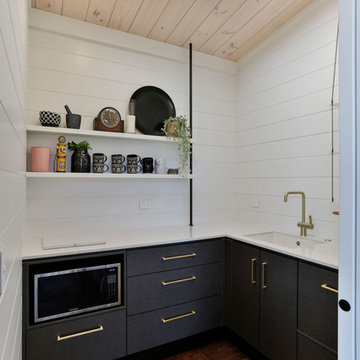
Design ideas for a small contemporary l-shaped eat-in kitchen in Other with an undermount sink, flat-panel cabinets, dark wood cabinets, quartz benchtops, white splashback, timber splashback, black appliances, light hardwood floors, no island, brown floor and white benchtop.
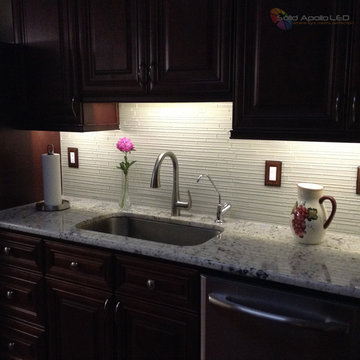
Ed Bond. Solid Apollo LED. In this kitchen renovation, the owners wanted to bring more lighting to highlight the carefully chosen back splash and granite counter top. Here LED Strip Light in Warm White was used to bring bright beautiful light under each cabinet area throughout the kitchen. There were several jumps where the shelves were at different heights and to connect each section, the owners used matching Snap&Lite Interconnector cables for quick connections that did not require any soldering.
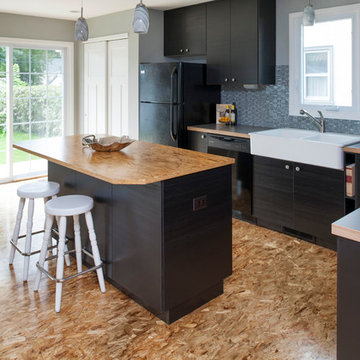
Small modern l-shaped eat-in kitchen in Minneapolis with a farmhouse sink, flat-panel cabinets, dark wood cabinets, laminate benchtops, mosaic tile splashback, black appliances and with island.
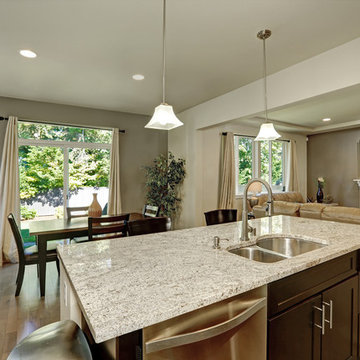
Inspiration for a small modern galley eat-in kitchen in DC Metro with a single-bowl sink, recessed-panel cabinets, dark wood cabinets, quartz benchtops, white splashback, mosaic tile splashback, stainless steel appliances, light hardwood floors, with island, beige floor and white benchtop.
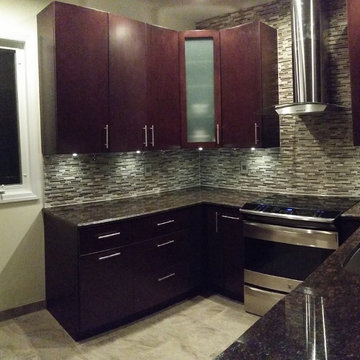
Forevermark Cabinetry using their Tribecca door style matched with a tan brown granite countertop. Top Knob stainless steel barpulls for hardware.
Designed by Tarallo
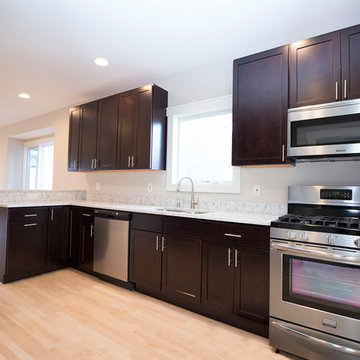
Design ideas for a mid-sized arts and crafts l-shaped open plan kitchen in Milwaukee with a double-bowl sink, shaker cabinets, dark wood cabinets, quartz benchtops, beige splashback, stone slab splashback, stainless steel appliances, light hardwood floors and no island.
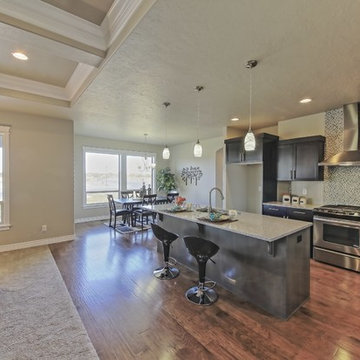
Design ideas for a mid-sized arts and crafts galley open plan kitchen in Boise with a drop-in sink, flat-panel cabinets, dark wood cabinets, granite benchtops, grey splashback, ceramic splashback, stainless steel appliances, medium hardwood floors and with island.
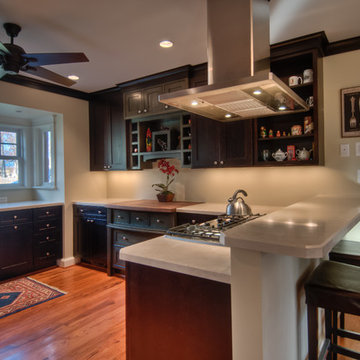
Architect: Seth Ballard, AIA, NCARB
Photographed by: Mike Geissinger, Professional Photographer
Design ideas for an arts and crafts u-shaped eat-in kitchen in DC Metro with an undermount sink, shaker cabinets, dark wood cabinets, laminate benchtops and stainless steel appliances.
Design ideas for an arts and crafts u-shaped eat-in kitchen in DC Metro with an undermount sink, shaker cabinets, dark wood cabinets, laminate benchtops and stainless steel appliances.
Kitchen with Dark Wood Cabinets Design Ideas
8