Kitchen with Distressed Cabinets and Dark Hardwood Floors Design Ideas
Refine by:
Budget
Sort by:Popular Today
1 - 20 of 2,265 photos
Item 1 of 3
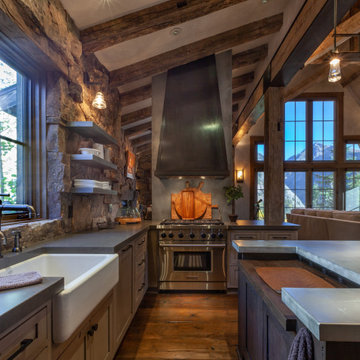
Inspiration for a mid-sized country u-shaped separate kitchen in Denver with a farmhouse sink, shaker cabinets, dark hardwood floors, with island, brown floor, grey benchtop, distressed cabinets, concrete benchtops, brown splashback, stone tile splashback, panelled appliances and exposed beam.
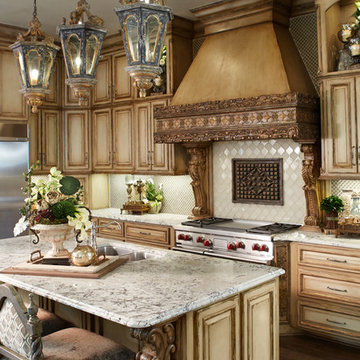
The French-inspired kitchen extends into the living room allowing for premium entertaining and living. The flat panel cabinets are handpainted and distressed giving a customized sense of elegance. The white marble countertops and expansive island allow for plenty of workspace while the island extends allowing for comfortable, custom upholstered bar seats to be tucked underneath. The carved corbels lifting the island and vent hood display exquisite baroque detail. The glass tiled backsplash seamlessly integrates into the countertop letting the detailed ironwork to be proudly displayed.
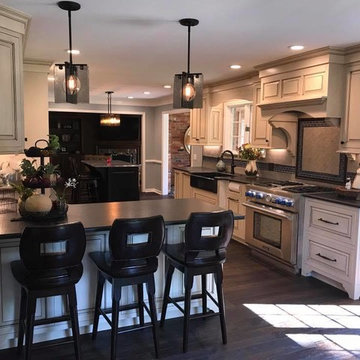
beautifully handcrafted, painted and glazed custom Amish cabinets.
This is an example of a mid-sized country l-shaped eat-in kitchen in Other with a farmhouse sink, distressed cabinets, stainless steel appliances, with island, raised-panel cabinets, soapstone benchtops, grey splashback, ceramic splashback, dark hardwood floors and brown floor.
This is an example of a mid-sized country l-shaped eat-in kitchen in Other with a farmhouse sink, distressed cabinets, stainless steel appliances, with island, raised-panel cabinets, soapstone benchtops, grey splashback, ceramic splashback, dark hardwood floors and brown floor.
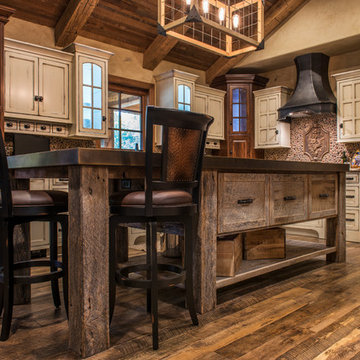
Randy Colwell
Photo of a large country u-shaped separate kitchen in Other with recessed-panel cabinets, distressed cabinets, granite benchtops, with island, a farmhouse sink, brown splashback, panelled appliances and dark hardwood floors.
Photo of a large country u-shaped separate kitchen in Other with recessed-panel cabinets, distressed cabinets, granite benchtops, with island, a farmhouse sink, brown splashback, panelled appliances and dark hardwood floors.
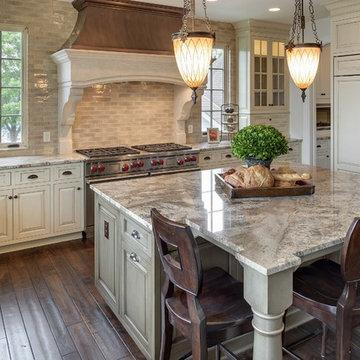
Builder: John Kraemer & Sons | Designer: Tom Rauscher of Rauscher & Associates | Photographer: Spacecrafting
Inspiration for an u-shaped eat-in kitchen in Minneapolis with a farmhouse sink, distressed cabinets, granite benchtops, beige splashback, subway tile splashback, panelled appliances, dark hardwood floors and with island.
Inspiration for an u-shaped eat-in kitchen in Minneapolis with a farmhouse sink, distressed cabinets, granite benchtops, beige splashback, subway tile splashback, panelled appliances, dark hardwood floors and with island.
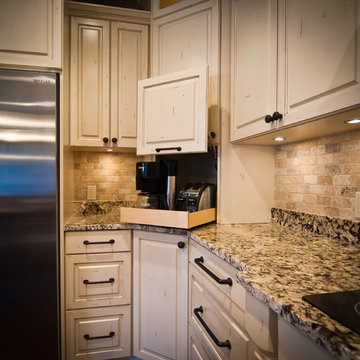
This Traditional style kitchen includes off-white distressed cabinetry, hand constructed and finished by Woodways builders. Corner cabinet maximizes storage space and includes a countertop appliance condo to hide toasters, coffee makers, etc. A roll out tray is an effective element to make access into the corner easy and effortless. Undercabinet lighting adds light to work surfaces and emphasizes the backsplash tile of choice.
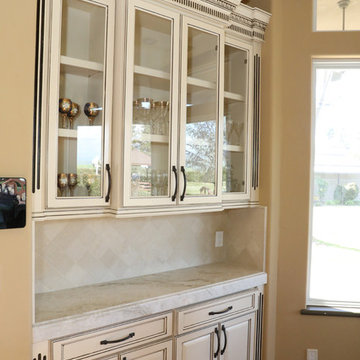
Custom dining room nook.
Design ideas for a large mediterranean l-shaped eat-in kitchen in Other with a farmhouse sink, raised-panel cabinets, distressed cabinets, quartz benchtops, beige splashback, stone tile splashback, stainless steel appliances, dark hardwood floors, with island, brown floor and multi-coloured benchtop.
Design ideas for a large mediterranean l-shaped eat-in kitchen in Other with a farmhouse sink, raised-panel cabinets, distressed cabinets, quartz benchtops, beige splashback, stone tile splashback, stainless steel appliances, dark hardwood floors, with island, brown floor and multi-coloured benchtop.
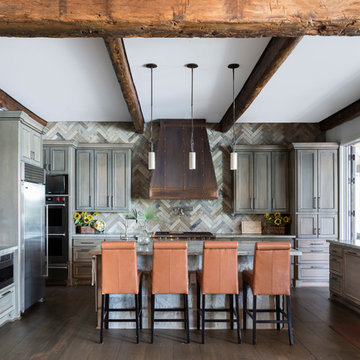
Kitchen
Design ideas for a country u-shaped kitchen in Houston with a farmhouse sink, shaker cabinets, distressed cabinets, multi-coloured splashback, stainless steel appliances, dark hardwood floors, with island and brown floor.
Design ideas for a country u-shaped kitchen in Houston with a farmhouse sink, shaker cabinets, distressed cabinets, multi-coloured splashback, stainless steel appliances, dark hardwood floors, with island and brown floor.
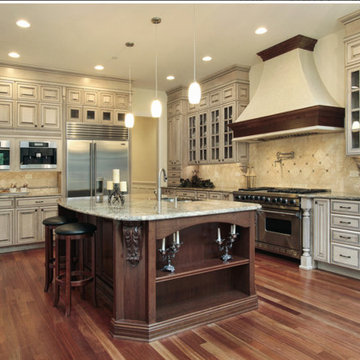
Mid-sized traditional l-shaped eat-in kitchen in Los Angeles with a double-bowl sink, raised-panel cabinets, distressed cabinets, granite benchtops, stainless steel appliances, dark hardwood floors, with island, brown floor, beige splashback and ceramic splashback.
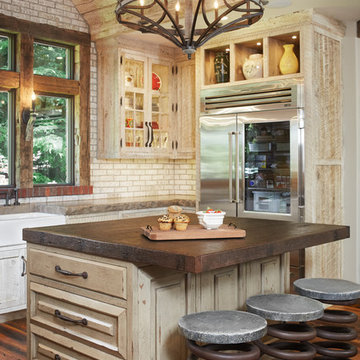
The most notable design element is the exceptional use of reclaimed wood throughout almost every design component. Sourced from not only one, but two different Indiana barns, this hand hewn and rough sawn wood is used in a variety of applications including custom cabinetry with a white glaze finish, dark stained window casing, butcher block island countertop and handsome woodwork on the fireplace mantel, range hood, and ceiling. Underfoot, Oak wood flooring is salvaged from a tobacco barn, giving it its unique tone and rich shine that comes only from the unique process of drying and curing tobacco.
To keep the design from being too monotonous, concrete countertops are selected to outline the perimeter cabinetry, while wire mesh cabinet frontage, aged bronze hardware, primitive light fixtures and playful bar stools liven the space and add a touch of elegance.
Photography Credit: Ashley Avila
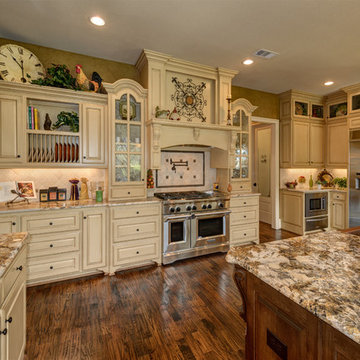
Large u-shaped open plan kitchen in Dallas with a farmhouse sink, distressed cabinets, granite benchtops, beige splashback, stainless steel appliances, with island, stone tile splashback, raised-panel cabinets, dark hardwood floors and brown floor.
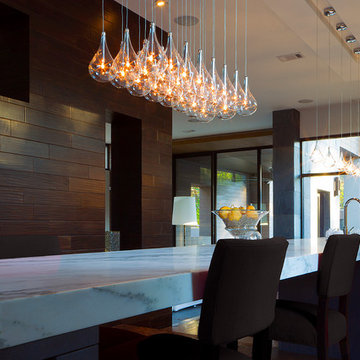
A simple idea gracefully executed in the Larmes Collection. Row upon row of Clear oversized teardrops, mounted onto an extended Polished Chrome lamp holder that supports xenon lamps sets the stage. Individually adjustable drops for custom stagger effects allow for dramatic impact. An added benefit of each drop being aircraft cable-suspended is the ability to adjust the overall height of the piece to fit the space. The overall result is stark and stunning.
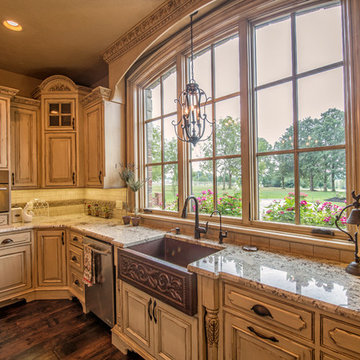
Photo of a large u-shaped eat-in kitchen in Other with a farmhouse sink, raised-panel cabinets, distressed cabinets, granite benchtops, beige splashback, ceramic splashback, stainless steel appliances, dark hardwood floors and with island.
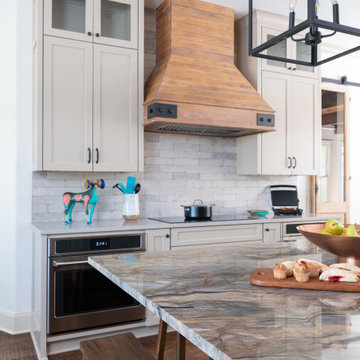
The custom hood compliments the driftwood island finish and is enhanced with custom iron straps and over-sized bolts. The clients had been used to cooking on gas but are thrilled with their new GE Cafe induction cooktop. The cooktop is flanked by the 30" oven on the left and Advantium oven and warming drawer on the right. Installing these appliances undercounter freed up wall space for more cabinetry.
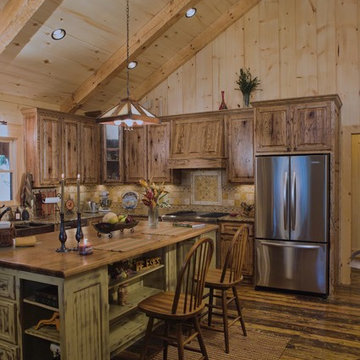
Inspiration for a country kitchen in New Orleans with a farmhouse sink, distressed cabinets, wood benchtops, beige splashback, stainless steel appliances, dark hardwood floors, with island, brown floor, beige benchtop and raised-panel cabinets.
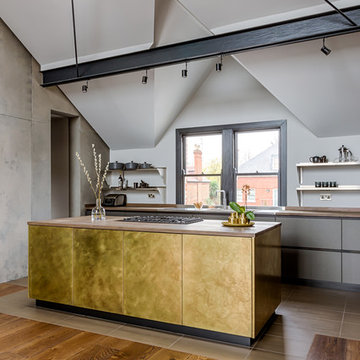
Lind & Cummings Design Photography
This is an example of a mid-sized contemporary galley open plan kitchen in London with flat-panel cabinets, distressed cabinets, wood benchtops, stainless steel appliances, dark hardwood floors, with island and multi-coloured floor.
This is an example of a mid-sized contemporary galley open plan kitchen in London with flat-panel cabinets, distressed cabinets, wood benchtops, stainless steel appliances, dark hardwood floors, with island and multi-coloured floor.
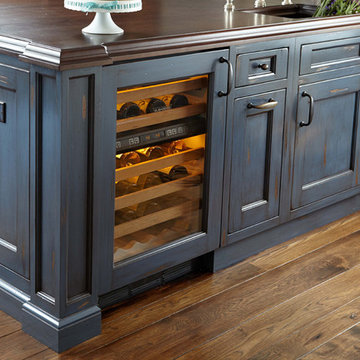
Photo of a traditional kitchen in New York with an undermount sink, recessed-panel cabinets, distressed cabinets, wood benchtops, dark hardwood floors and with island.
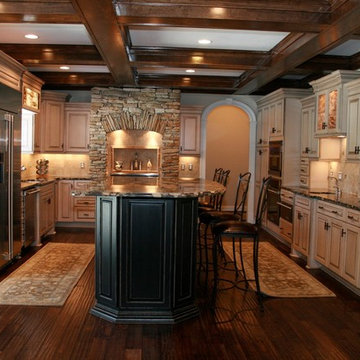
Design ideas for a large country u-shaped separate kitchen in Other with an undermount sink, raised-panel cabinets, distressed cabinets, quartzite benchtops, beige splashback, porcelain splashback, stainless steel appliances, dark hardwood floors, with island, brown floor and multi-coloured benchtop.
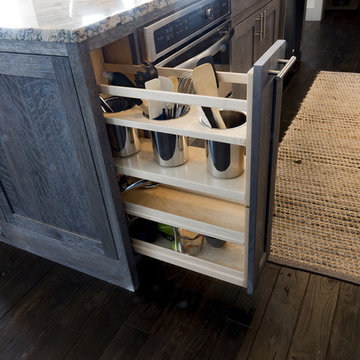
This kitchen is built out of 1/4 sawn rustic white oak and then it was wire brushed for a textured finish. I then stained the completed cabinets Storm Grey, and then applied a white glaze to enhance the grain and appearance of texture.
The kitchen is an open design with 10′ ceilings with the uppers going all the way up. The top of the upper cabinets have glass doors and are backlit to add the the industrial feel. This kitchen features several nice custom organizers on each end of the front of the island with two hidden doors on the back of the island for storage.
Kelly and Carla also had me build custom cabinets for the master bath to match the kitchen.
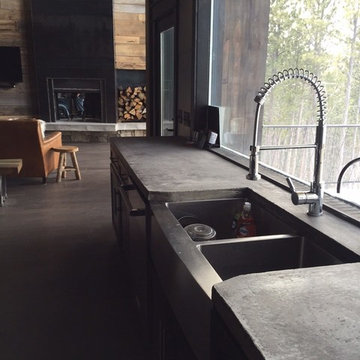
Custom home by Ron Waldner Signature Homes
Large industrial l-shaped open plan kitchen in Other with a farmhouse sink, recessed-panel cabinets, distressed cabinets, concrete benchtops, metallic splashback, metal splashback, stainless steel appliances, dark hardwood floors and with island.
Large industrial l-shaped open plan kitchen in Other with a farmhouse sink, recessed-panel cabinets, distressed cabinets, concrete benchtops, metallic splashback, metal splashback, stainless steel appliances, dark hardwood floors and with island.
Kitchen with Distressed Cabinets and Dark Hardwood Floors Design Ideas
1