Kitchen with Distressed Cabinets and Dark Hardwood Floors Design Ideas
Refine by:
Budget
Sort by:Popular Today
141 - 160 of 2,265 photos
Item 1 of 3
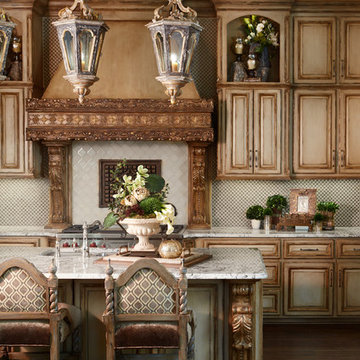
This is an example of a large mediterranean l-shaped open plan kitchen in Dallas with raised-panel cabinets, distressed cabinets, with island, an undermount sink, granite benchtops, beige splashback, mosaic tile splashback, stainless steel appliances and dark hardwood floors.
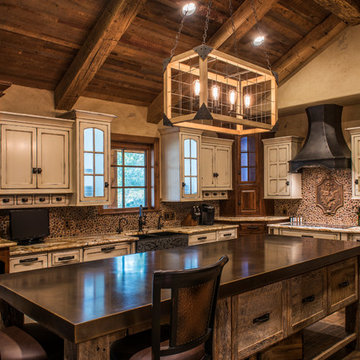
Randy Colwell
Design ideas for a large country u-shaped separate kitchen in Other with a farmhouse sink, recessed-panel cabinets, distressed cabinets, with island, granite benchtops, brown splashback, panelled appliances and dark hardwood floors.
Design ideas for a large country u-shaped separate kitchen in Other with a farmhouse sink, recessed-panel cabinets, distressed cabinets, with island, granite benchtops, brown splashback, panelled appliances and dark hardwood floors.
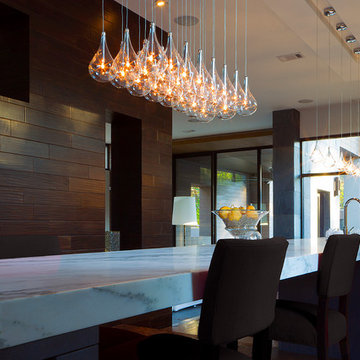
A simple idea gracefully executed in the Larmes Collection. Row upon row of Clear oversized teardrops, mounted onto an extended Polished Chrome lamp holder that supports xenon lamps sets the stage. Individually adjustable drops for custom stagger effects allow for dramatic impact. An added benefit of each drop being aircraft cable-suspended is the ability to adjust the overall height of the piece to fit the space. The overall result is stark and stunning.
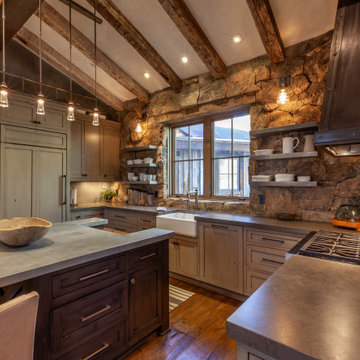
This is an example of a mid-sized country u-shaped separate kitchen in Denver with a farmhouse sink, shaker cabinets, distressed cabinets, concrete benchtops, brown splashback, stone tile splashback, panelled appliances, dark hardwood floors, with island, brown floor, grey benchtop and exposed beam.
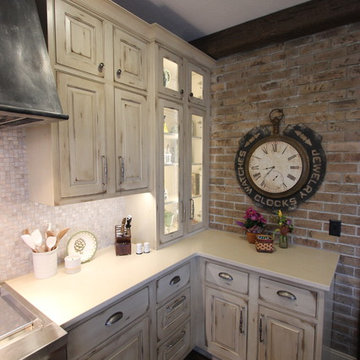
Inspiration for a large country l-shaped open plan kitchen in Cleveland with a farmhouse sink, raised-panel cabinets, distressed cabinets, quartzite benchtops, grey splashback, mosaic tile splashback, panelled appliances, dark hardwood floors, with island, brown floor and white benchtop.
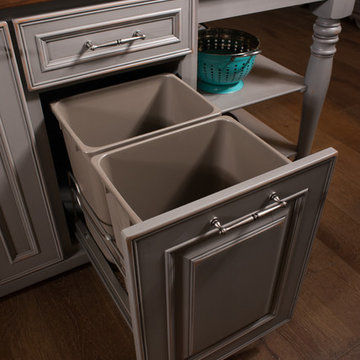
Johnny Sundby
Inspiration for an expansive traditional galley eat-in kitchen in Other with a farmhouse sink, raised-panel cabinets, distressed cabinets, granite benchtops, grey splashback, stainless steel appliances, dark hardwood floors and multiple islands.
Inspiration for an expansive traditional galley eat-in kitchen in Other with a farmhouse sink, raised-panel cabinets, distressed cabinets, granite benchtops, grey splashback, stainless steel appliances, dark hardwood floors and multiple islands.
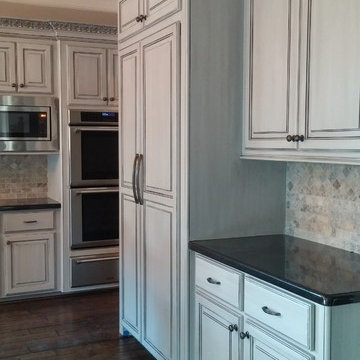
Our charcoal colored inking and subtle glaze added just the right amount of timeless sophistication to the cabinetry in this beautiful traditional kitchen. Copyright © 2016 The Artists Hands
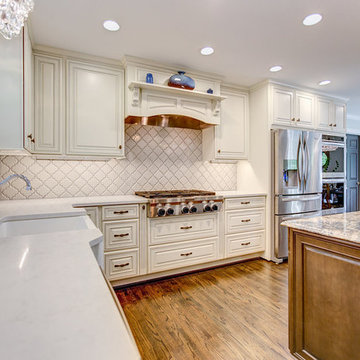
205 Photography
Photo of a mid-sized country u-shaped eat-in kitchen in Birmingham with a farmhouse sink, raised-panel cabinets, distressed cabinets, granite benchtops, grey splashback, ceramic splashback, stainless steel appliances, dark hardwood floors and with island.
Photo of a mid-sized country u-shaped eat-in kitchen in Birmingham with a farmhouse sink, raised-panel cabinets, distressed cabinets, granite benchtops, grey splashback, ceramic splashback, stainless steel appliances, dark hardwood floors and with island.
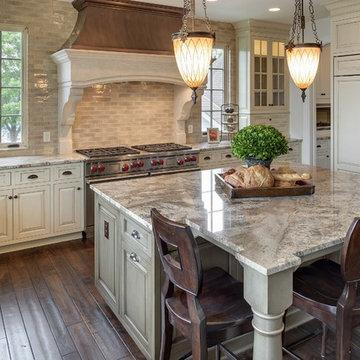
Builder: John Kraemer & Sons | Designer: Tom Rauscher of Rauscher & Associates | Photographer: Spacecrafting
Inspiration for an u-shaped eat-in kitchen in Minneapolis with a farmhouse sink, distressed cabinets, granite benchtops, beige splashback, subway tile splashback, panelled appliances, dark hardwood floors and with island.
Inspiration for an u-shaped eat-in kitchen in Minneapolis with a farmhouse sink, distressed cabinets, granite benchtops, beige splashback, subway tile splashback, panelled appliances, dark hardwood floors and with island.

Photo of a large industrial galley open plan kitchen in Other with an integrated sink, open cabinets, distressed cabinets, stainless steel benchtops, beige splashback, subway tile splashback, stainless steel appliances, dark hardwood floors, with island, brown floor and wood.
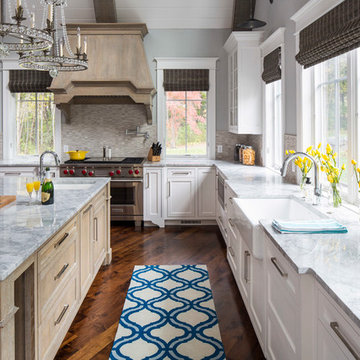
Martha O'Hara Interiors, Interior Design & Photo Styling | TC Homebuilders | Troy Thies, Photography
Please Note: All “related,” “similar,” and “sponsored” products tagged or listed by Houzz are not actual products pictured. They have not been approved by Martha O’Hara Interiors nor any of the professionals credited. For information about our work, please contact design@oharainteriors.com.
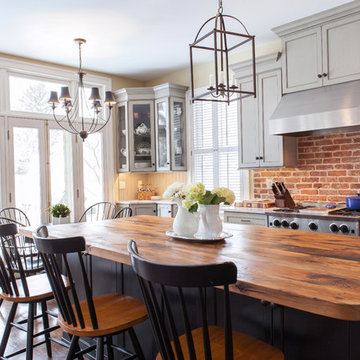
Andrew Pitzer Photography
This is an example of a mid-sized country open plan kitchen in New York with a farmhouse sink, flat-panel cabinets, distressed cabinets, marble benchtops, multi-coloured splashback, stainless steel appliances, dark hardwood floors and with island.
This is an example of a mid-sized country open plan kitchen in New York with a farmhouse sink, flat-panel cabinets, distressed cabinets, marble benchtops, multi-coloured splashback, stainless steel appliances, dark hardwood floors and with island.
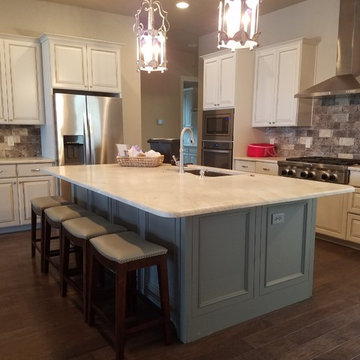
Large traditional l-shaped eat-in kitchen in Austin with an undermount sink, raised-panel cabinets, distressed cabinets, grey splashback, porcelain splashback, stainless steel appliances, dark hardwood floors and with island.
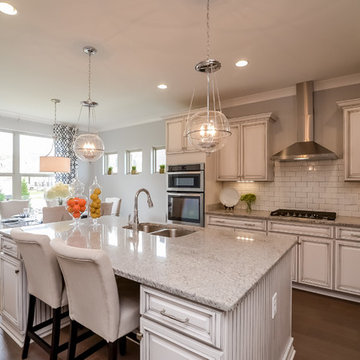
Design ideas for a mid-sized contemporary l-shaped eat-in kitchen in Nashville with a double-bowl sink, beaded inset cabinets, distressed cabinets, limestone benchtops, white splashback, subway tile splashback, stainless steel appliances, dark hardwood floors, with island and brown floor.
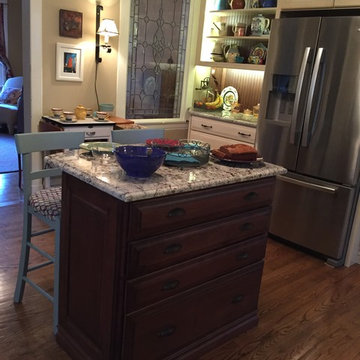
Design ideas for a small country single-wall eat-in kitchen in St Louis with raised-panel cabinets, distressed cabinets, granite benchtops, brown splashback, stainless steel appliances, dark hardwood floors and with island.
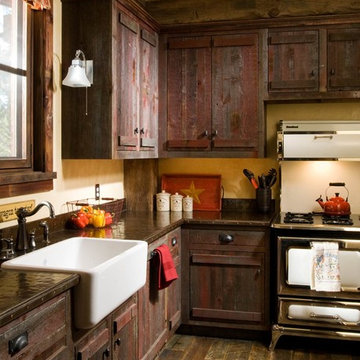
Inspiration for a country l-shaped kitchen in Bridgeport with a farmhouse sink, distressed cabinets and dark hardwood floors.
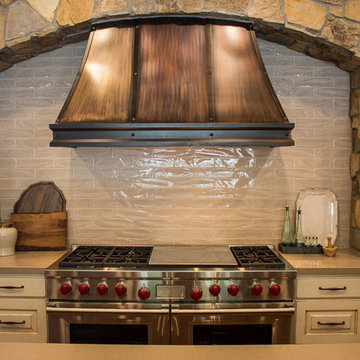
Inspiration for a large arts and crafts galley open plan kitchen in Salt Lake City with a farmhouse sink, raised-panel cabinets, distressed cabinets, quartz benchtops, beige splashback, ceramic splashback, stainless steel appliances, dark hardwood floors and multiple islands.
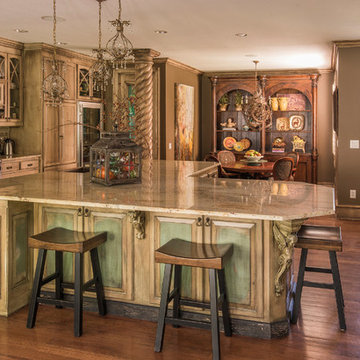
Roy Inman Photographs©
Traditional kitchen in Kansas City with raised-panel cabinets, distressed cabinets, brown splashback, stainless steel appliances, dark hardwood floors, with island and brown floor.
Traditional kitchen in Kansas City with raised-panel cabinets, distressed cabinets, brown splashback, stainless steel appliances, dark hardwood floors, with island and brown floor.
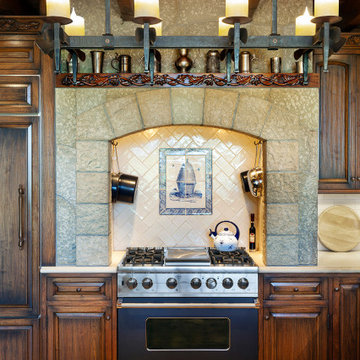
Old World European, Country Cottage. Three separate cottages make up this secluded village over looking a private lake in an old German, English, and French stone villa style. Hand scraped arched trusses, wide width random walnut plank flooring, distressed dark stained raised panel cabinetry, and hand carved moldings make these traditional farmhouse cottage buildings look like they have been here for 100s of years. Newly built of old materials, and old traditional building methods, including arched planked doors, leathered stone counter tops, stone entry, wrought iron straps, and metal beam straps. The Lake House is the first, a Tudor style cottage with a slate roof, 2 bedrooms, view filled living room open to the dining area, all overlooking the lake. The Carriage Home fills in when the kids come home to visit, and holds the garage for the whole idyllic village. This cottage features 2 bedrooms with on suite baths, a large open kitchen, and an warm, comfortable and inviting great room. All overlooking the lake. The third structure is the Wheel House, running a real wonderful old water wheel, and features a private suite upstairs, and a work space downstairs. All homes are slightly different in materials and color, including a few with old terra cotta roofing. Project Location: Ojai, California. Project designed by Maraya Interior Design. From their beautiful resort town of Ojai, they serve clients in Montecito, Hope Ranch, Malibu and Calabasas, across the tri-county area of Santa Barbara, Ventura and Los Angeles, south to Hidden Hills.
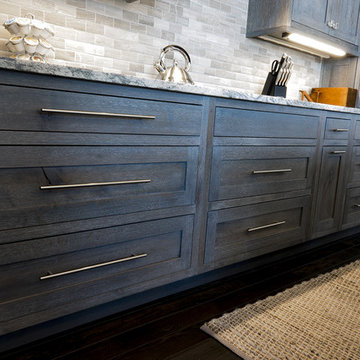
This kitchen is built out of 1/4 sawn rustic white oak and then it was wire brushed for a textured finish. I then stained the completed cabinets Storm Grey, and then applied a white glaze to enhance the grain and appearance of texture.
The kitchen is an open design with 10′ ceilings with the uppers going all the way up. The top of the upper cabinets have glass doors and are backlit to add the the industrial feel. This kitchen features several nice custom organizers on each end of the front of the island with two hidden doors on the back of the island for storage.
Kelly and Carla also had me build custom cabinets for the master bath to match the kitchen.
Kitchen with Distressed Cabinets and Dark Hardwood Floors Design Ideas
8