Kitchen with Distressed Cabinets and Porcelain Floors Design Ideas
Refine by:
Budget
Sort by:Popular Today
161 - 180 of 1,250 photos
Item 1 of 3
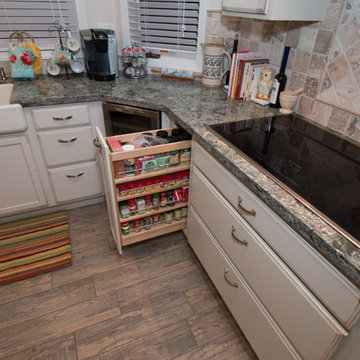
StarMark maple cabientry in Ivory Cream with Latte glaze and cottage finish, Cambria Wentwood quartz countertops, stainless steel appliances, wood plank tile floor, tumbled stone backsplash
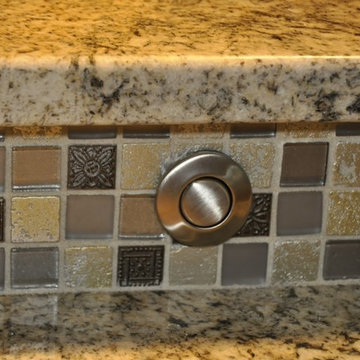
Margaret Volney, Designer and Photographer
Photo of a mid-sized contemporary galley open plan kitchen in Raleigh with an undermount sink, recessed-panel cabinets, distressed cabinets, granite benchtops, grey splashback, mosaic tile splashback, stainless steel appliances, porcelain floors, with island and brown floor.
Photo of a mid-sized contemporary galley open plan kitchen in Raleigh with an undermount sink, recessed-panel cabinets, distressed cabinets, granite benchtops, grey splashback, mosaic tile splashback, stainless steel appliances, porcelain floors, with island and brown floor.
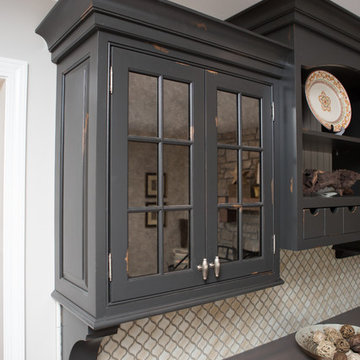
Project by Advance Design Studio
Photography by Joe Nowak
Kitchen Design by Michelle Lecinski
Large u-shaped eat-in kitchen in Chicago with a farmhouse sink, raised-panel cabinets, distressed cabinets, granite benchtops, beige splashback, porcelain splashback, stainless steel appliances, porcelain floors, with island, beige floor and black benchtop.
Large u-shaped eat-in kitchen in Chicago with a farmhouse sink, raised-panel cabinets, distressed cabinets, granite benchtops, beige splashback, porcelain splashback, stainless steel appliances, porcelain floors, with island, beige floor and black benchtop.
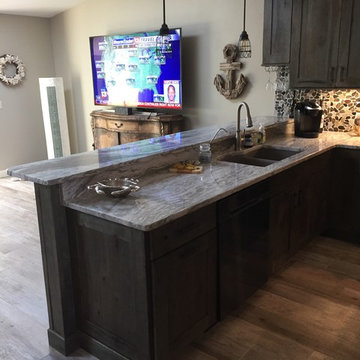
These character maple cabinets, done in evergreen java, with a vintage finish look great in this beach themed home. Adding to the functionality of a beach home is the raised bar to accommodate additional guests and the pebble backsplash compliments the linear lines of the Cambria counter-top to complete the look.
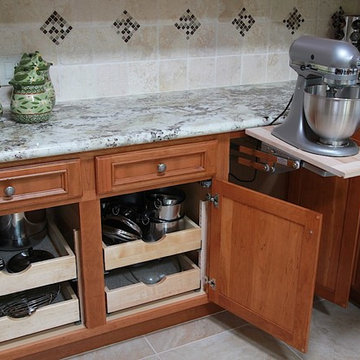
Showplace Wood Products, Showplace Wood Cabinets, Showplace Wood Cherry Cabinets, Organized Storage, Pull Out Drawers, Mixer Lift, Lazy Susans, Pull Out Trash Can, U-Shaped, Large Kitchen, Open Kitchen , Granite Countertops, Tile Backsplash, Glass Decorative Tile, Staggered Cabinets, White Appliances, 30" Electric Range
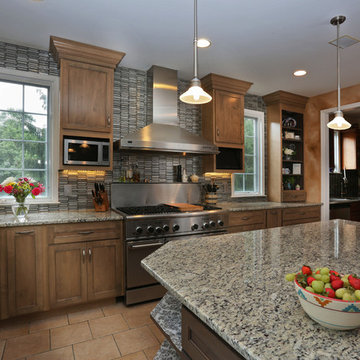
This cabinet refacing project has all the hallmarks of a Transitional style. It can also mimics a farmhouse style with rustic flavor. Madison style doors in Portobello stain and granite countertops. The stacked glass backsplash gives the design dimension and style!
David Glasofer
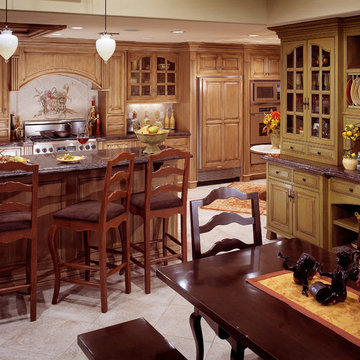
The kitchen in this rustic contemporary home has a farmhouse chic feel, with heavy woods, distressed cabinetry, and recessed lighting. This home was custom built in Scottsdale, Arizona by Century Custom Homes.
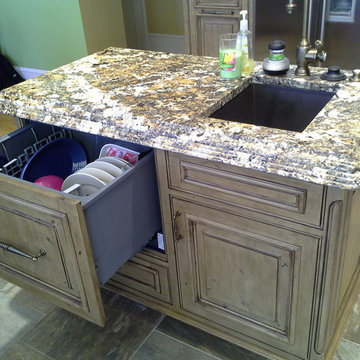
This kitchen design in New Hope, PA created an open living space in the home by removing a 24 foot wall between the kitchen and family room. The resulting space is a kitchen that is both elegant and practical. It is packed with features such as slate inserts above the hood, lights in all of the top cabinets, a double built-up island top, and all lighting remote controlled. All of the kitchen cabinets include specialized storage accessories to make sure every item in the kitchen has a home and all available space is utilized.
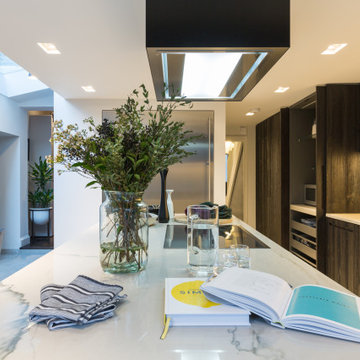
Kitchen
Design ideas for a mid-sized contemporary galley eat-in kitchen in Gloucestershire with an undermount sink, flat-panel cabinets, distressed cabinets, quartzite benchtops, multi-coloured splashback, stone slab splashback, stainless steel appliances, porcelain floors, with island, grey floor and multi-coloured benchtop.
Design ideas for a mid-sized contemporary galley eat-in kitchen in Gloucestershire with an undermount sink, flat-panel cabinets, distressed cabinets, quartzite benchtops, multi-coloured splashback, stone slab splashback, stainless steel appliances, porcelain floors, with island, grey floor and multi-coloured benchtop.
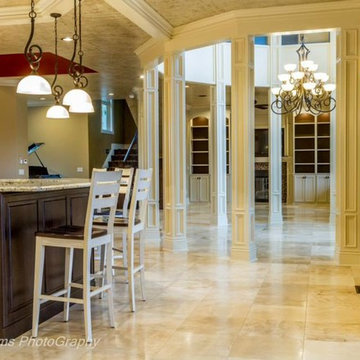
This is an example of a large transitional u-shaped eat-in kitchen in Grand Rapids with an undermount sink, raised-panel cabinets, granite benchtops, stainless steel appliances, distressed cabinets, multi-coloured splashback, mosaic tile splashback, porcelain floors and multiple islands.
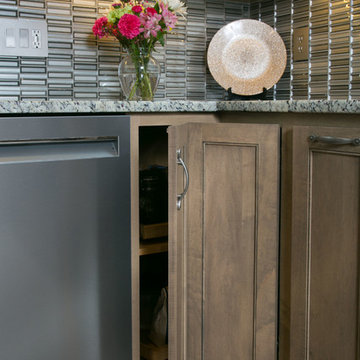
This cabinet refacing project has all the hallmarks of a Transitional style. It can also mimics a farmhouse style with rustic flavor. Madison style doors in Portobello stain and granite countertops. The stacked glass backsplash gives the design dimension and style!
David Glasofer
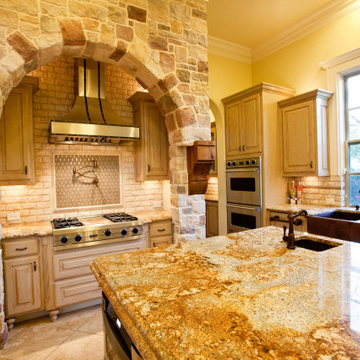
Photo of a large mediterranean u-shaped open plan kitchen in Dallas with a farmhouse sink, raised-panel cabinets, distressed cabinets, granite benchtops, beige splashback, porcelain splashback, panelled appliances, porcelain floors, with island, beige floor and brown benchtop.
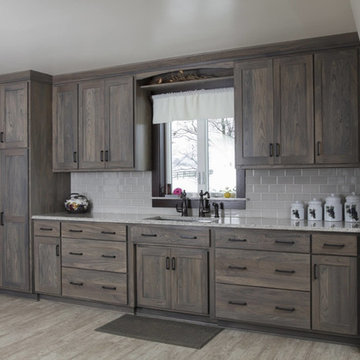
Inspiration for a mid-sized arts and crafts l-shaped kitchen in Cleveland with shaker cabinets, distressed cabinets, white splashback, ceramic splashback, porcelain floors, no island and beige floor.
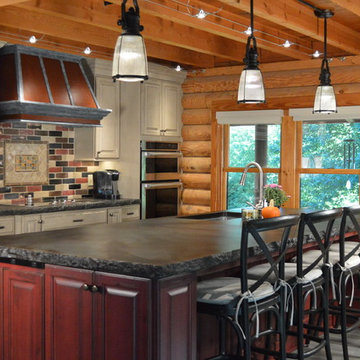
Studio 76 Home Photography
Large country galley eat-in kitchen in Columbus with an undermount sink, raised-panel cabinets, distressed cabinets, concrete benchtops, multi-coloured splashback, porcelain splashback, stainless steel appliances, porcelain floors and with island.
Large country galley eat-in kitchen in Columbus with an undermount sink, raised-panel cabinets, distressed cabinets, concrete benchtops, multi-coloured splashback, porcelain splashback, stainless steel appliances, porcelain floors and with island.
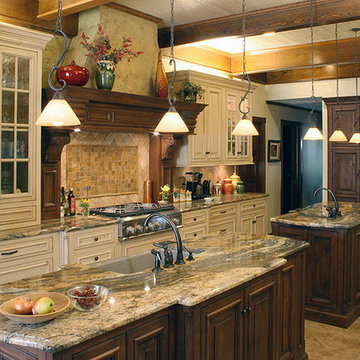
Inspiration for an expansive traditional galley eat-in kitchen in Other with multiple islands, beaded inset cabinets, distressed cabinets, granite benchtops, multi-coloured splashback, stone tile splashback, stainless steel appliances, a farmhouse sink and porcelain floors.
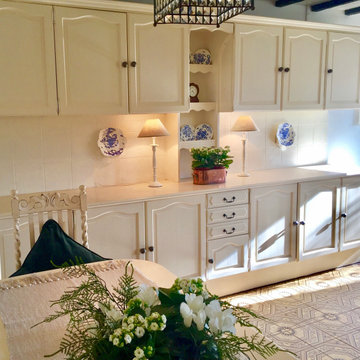
Inspiration for a large traditional eat-in kitchen in Cardiff with a drop-in sink, raised-panel cabinets, distressed cabinets, wood benchtops, white splashback, ceramic splashback, white appliances, porcelain floors, with island, beige floor, white benchtop and exposed beam.
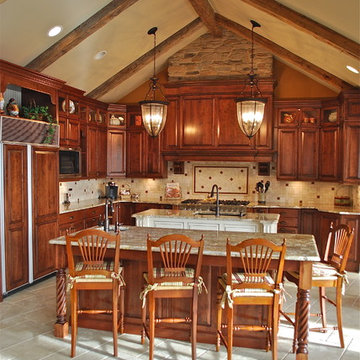
Jonathan Nutt
Design ideas for a large country u-shaped open plan kitchen in Chicago with an undermount sink, recessed-panel cabinets, distressed cabinets, granite benchtops, beige splashback, stone tile splashback, stainless steel appliances, porcelain floors and multiple islands.
Design ideas for a large country u-shaped open plan kitchen in Chicago with an undermount sink, recessed-panel cabinets, distressed cabinets, granite benchtops, beige splashback, stone tile splashback, stainless steel appliances, porcelain floors and multiple islands.
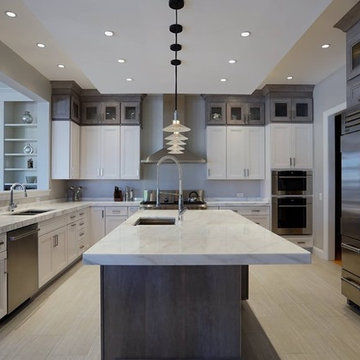
We transformed this basic kitchen into a real show piece. This kitchen features custom two tone cabinets, in white and weathered wood, Wolf and Subzero appliances, Italian marble countertops, a prep and work sink, and our favorite part, a FLOATING ceiling!
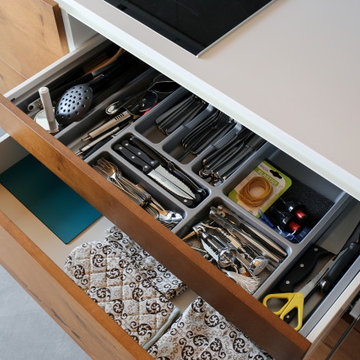
Un legno autentico con una raffinata anima tecnologica che conferisce alla cucina un senso di ospitalità e calore.
Un anima tecnologica racchiusa all'interno di cassetti e cassettoni senza maniglia, che si aprono senza sforzo con il nuovo supporto meccanico: basta un tocco leggero in un punto qualunque del frontale. Per richiuderli è sufficiente una leggera spinta.
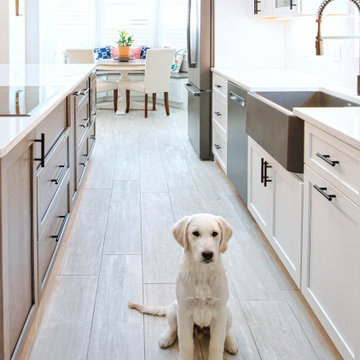
Flooring: General Ceramic Tiles - Vintage - Color: Blanco 8 x 48
Cabinets: Perimeter - Forté - Door Style: Shaker- Color: White
Island - Fieldstone - Door Style: Bristol - Color: Driftwood Stain w/ Ebony Glaze on Hickory
Countertops: Cambria - Color: Swanbridge
Backsplash: IWT_Tesoro - Albatross - Installed: Chevron Pattern
Designed by Ashley Cronquist
Flooring Specialist: Brad Warburton
Installation by J&J Carpet One Floor and Home
Photography by Trish Figari, LLC
Kitchen with Distressed Cabinets and Porcelain Floors Design Ideas
9