Kitchen with Distressed Cabinets and Porcelain Floors Design Ideas
Refine by:
Budget
Sort by:Popular Today
121 - 140 of 1,250 photos
Item 1 of 3
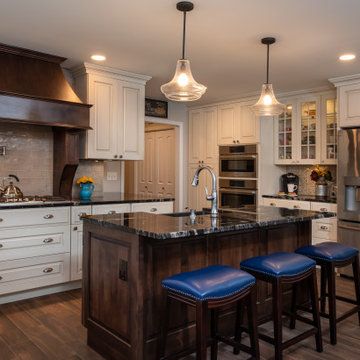
Kitchen designed with multiple designated spaces. Wine bar with chiller, coffee and breakfast bar, island Blanco farm sink and dishwasher and baking area
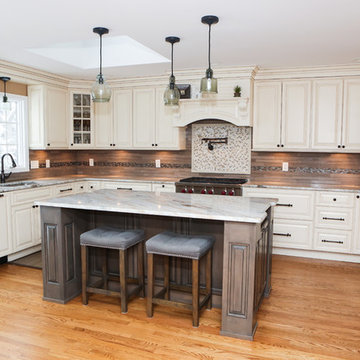
Erin Nicastro Photography
Design ideas for a mid-sized transitional u-shaped eat-in kitchen in Newark with an undermount sink, raised-panel cabinets, distressed cabinets, granite benchtops, grey splashback, stone tile splashback, stainless steel appliances, porcelain floors and with island.
Design ideas for a mid-sized transitional u-shaped eat-in kitchen in Newark with an undermount sink, raised-panel cabinets, distressed cabinets, granite benchtops, grey splashback, stone tile splashback, stainless steel appliances, porcelain floors and with island.
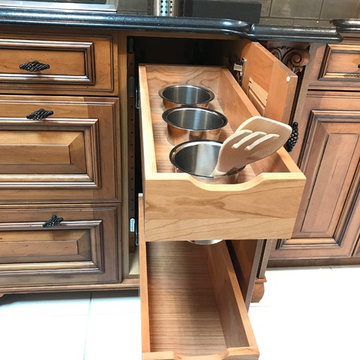
http://nationalkitchenandbath.com
It's all over the internet, you can find them here. Great way to hide all those annoying cooking utensils, but keeps them close at hand.
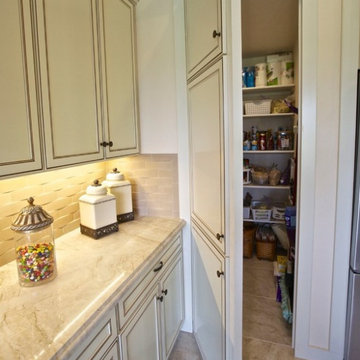
Hidden Walk-In Pantry
Inspiration for a mediterranean kitchen in Other with raised-panel cabinets, distressed cabinets, marble benchtops, beige splashback, ceramic splashback, stainless steel appliances, porcelain floors, with island and white benchtop.
Inspiration for a mediterranean kitchen in Other with raised-panel cabinets, distressed cabinets, marble benchtops, beige splashback, ceramic splashback, stainless steel appliances, porcelain floors, with island and white benchtop.
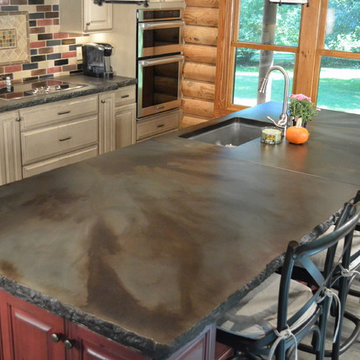
Design ideas for a large country galley eat-in kitchen in Columbus with an undermount sink, raised-panel cabinets, distressed cabinets, concrete benchtops, multi-coloured splashback, porcelain splashback, stainless steel appliances, porcelain floors and with island.
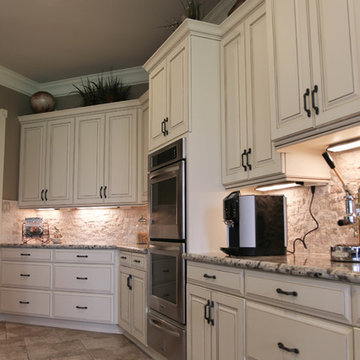
This is an example of a large transitional u-shaped eat-in kitchen in Houston with a farmhouse sink, raised-panel cabinets, distressed cabinets, granite benchtops, beige splashback, stone tile splashback, stainless steel appliances, porcelain floors, with island and beige floor.
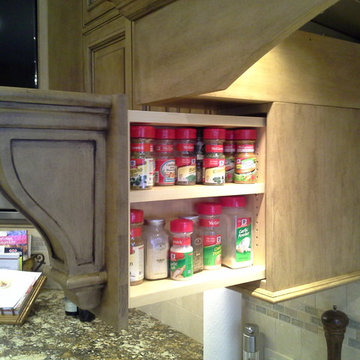
This kitchen design in New Hope, PA created an open living space in the home by removing a 24 foot wall between the kitchen and family room. The resulting space is a kitchen that is both elegant and practical. It is packed with features such as slate inserts above the hood, lights in all of the top cabinets, a double built-up island top, and all lighting remote controlled. All of the kitchen cabinets include specialized storage accessories to make sure every item in the kitchen has a home and all available space is utilized.
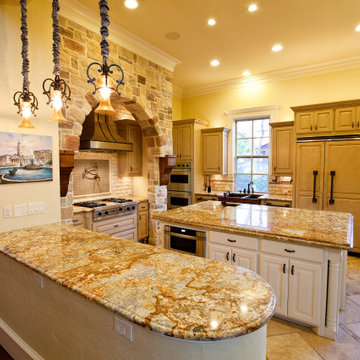
Inspiration for a large mediterranean u-shaped open plan kitchen in Dallas with a farmhouse sink, raised-panel cabinets, distressed cabinets, granite benchtops, beige splashback, porcelain splashback, panelled appliances, porcelain floors, with island, beige floor and brown benchtop.
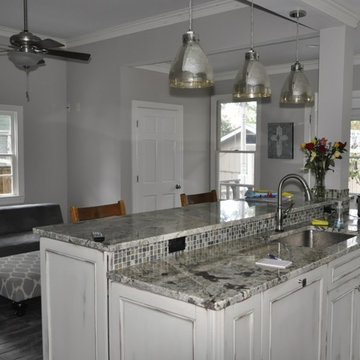
This is a 1800's home located in the Downtown Historic District. The client desired to transform the existing 4 rooms, built of original plaster walls, into an open floor plan style kitchen, family room/den and powder room. The new space needed to be highly functional to accommodate this young family. Having a pool in the backyard, kids, dogs and a lot of future entertaining planned, porcelain tile plank flooring was used to cover the decaying original hardwood floors. The distressed wood-like flooring allowed for ease of maintenance, while still blending with the style of the house.
Margaret Volney, Designer and Photographer
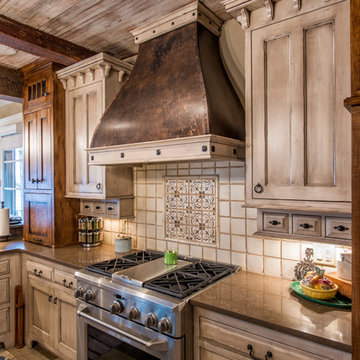
Design ideas for a large country u-shaped kitchen in Other with a farmhouse sink, shaker cabinets, distressed cabinets, quartz benchtops, white splashback, porcelain splashback, stainless steel appliances, porcelain floors and with island.
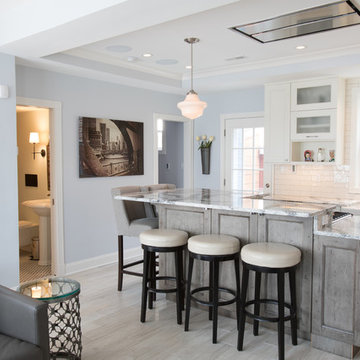
Jason Weil photo picks up The Best Hood Cirrus a great design element.
Photo of a small transitional l-shaped kitchen in DC Metro with a farmhouse sink, recessed-panel cabinets, distressed cabinets, quartz benchtops, white splashback, subway tile splashback, stainless steel appliances, porcelain floors, with island and grey floor.
Photo of a small transitional l-shaped kitchen in DC Metro with a farmhouse sink, recessed-panel cabinets, distressed cabinets, quartz benchtops, white splashback, subway tile splashback, stainless steel appliances, porcelain floors, with island and grey floor.
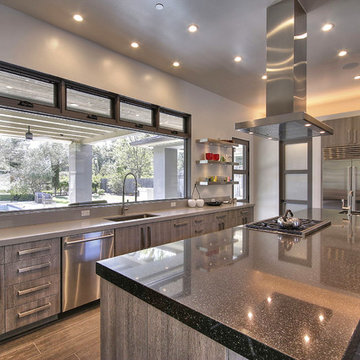
Milieu Visuals
Large contemporary l-shaped eat-in kitchen in San Francisco with an undermount sink, flat-panel cabinets, distressed cabinets, quartz benchtops, stainless steel appliances, porcelain floors and with island.
Large contemporary l-shaped eat-in kitchen in San Francisco with an undermount sink, flat-panel cabinets, distressed cabinets, quartz benchtops, stainless steel appliances, porcelain floors and with island.
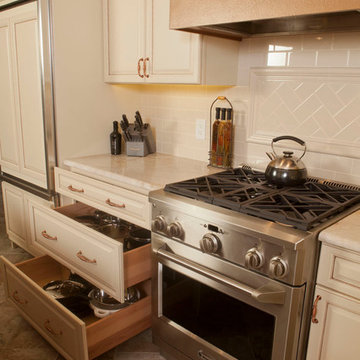
Cream color cabinetry and subway tile help keep this interior kitchen light and bright.
Transitional Kitchen in Flower Mound, TX
Kristy Mastrandonas Interior Design & Styling
Gene Cherrnay, Village Designs & Remodeling, Highland Village, TX
Helen Chouinard with Helen's Photography, Highland Village, TX
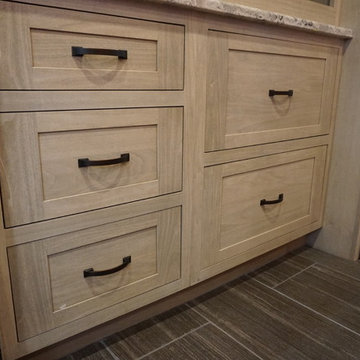
Photo of a large transitional l-shaped eat-in kitchen in Providence with a farmhouse sink, shaker cabinets, distressed cabinets, quartz benchtops, multi-coloured splashback, stone slab splashback, stainless steel appliances, porcelain floors, with island and brown floor.
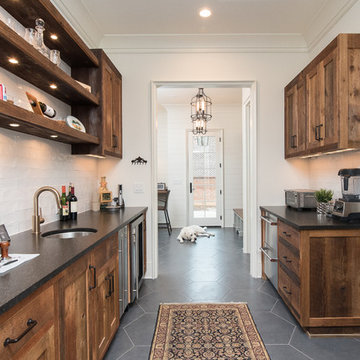
Inspiration for a large transitional galley kitchen pantry in Charlotte with a single-bowl sink, flat-panel cabinets, distressed cabinets, quartzite benchtops, white splashback, subway tile splashback, stainless steel appliances, porcelain floors and grey floor.
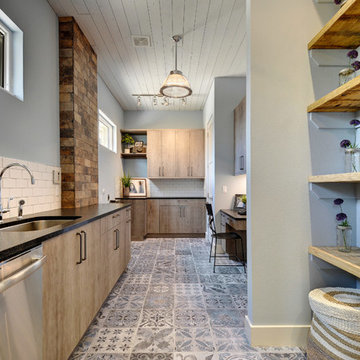
Design ideas for a large industrial galley kitchen pantry in Austin with an undermount sink, flat-panel cabinets, distressed cabinets, granite benchtops, porcelain floors, white splashback, ceramic splashback and stainless steel appliances.
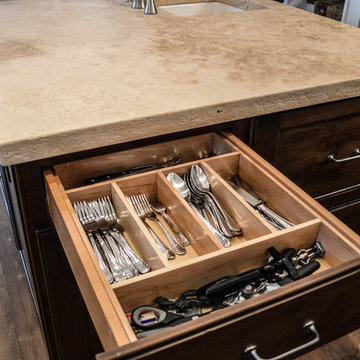
A Studio 76 kitchen with the homeowner's sense of French country style makes this space transformed. A laminate wood floor, coupled with sandstone colored distressed cabinetry in two different finishes warmed up this family kitchen. With multiple cooks in this family, two sinks divide up the traffic flow making preparing a meal convenient. A large gas range by Wolf complete with a French top gives a professional appearance. This island doubles as a kitchen table for dining in. Subway tile was contrasted in two different patterns including a herringbone installation in the cooking area's backsplash. A secondary staircase leads into the kitchen or the front foyer.
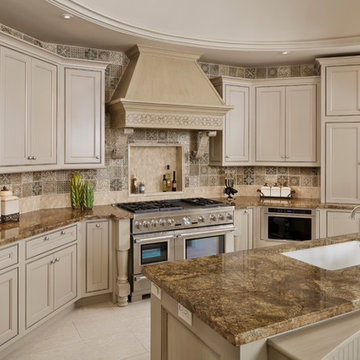
Kolanowski Studio
Design ideas for a large traditional eat-in kitchen in Houston with a double-bowl sink, raised-panel cabinets, distressed cabinets, granite benchtops, porcelain splashback, stainless steel appliances, porcelain floors and with island.
Design ideas for a large traditional eat-in kitchen in Houston with a double-bowl sink, raised-panel cabinets, distressed cabinets, granite benchtops, porcelain splashback, stainless steel appliances, porcelain floors and with island.
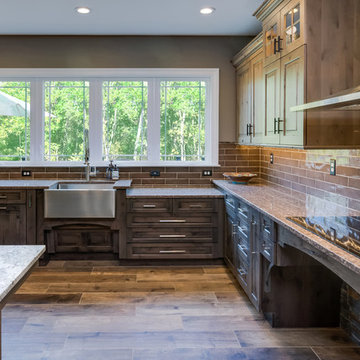
This rustic style kitchen design was created as part of a new home build to be fully wheelchair accessible for an avid home chef. This amazing design includes state of the art appliances, distressed kitchen cabinets in two stain colors, and ample storage including an angled corner pantry. The range and sinks are all specially designed to be wheelchair accessible, and the farmhouse sink also features a pull down faucet. The island is accented with a stone veneer and includes ample seating. A beverage bar with an undercounter wine refrigerator and the open plan design make this perfect place to entertain.
Linda McManus
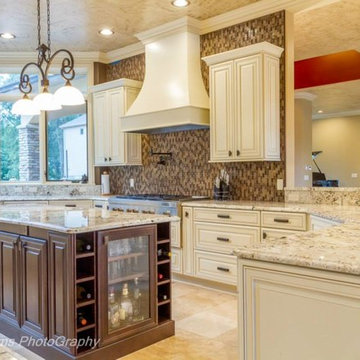
Inspiration for a large transitional u-shaped eat-in kitchen in Grand Rapids with an undermount sink, raised-panel cabinets, granite benchtops, stainless steel appliances, multi-coloured splashback, mosaic tile splashback, distressed cabinets, porcelain floors and multiple islands.
Kitchen with Distressed Cabinets and Porcelain Floors Design Ideas
7