Kitchen with Distressed Cabinets and Soapstone Benchtops Design Ideas
Refine by:
Budget
Sort by:Popular Today
21 - 40 of 374 photos
Item 1 of 3
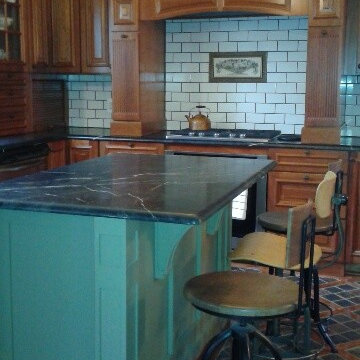
Jerusha Kaffine
This is an example of a mid-sized u-shaped kitchen in Detroit with a farmhouse sink, raised-panel cabinets, distressed cabinets, soapstone benchtops, white splashback, ceramic splashback, stainless steel appliances, slate floors and with island.
This is an example of a mid-sized u-shaped kitchen in Detroit with a farmhouse sink, raised-panel cabinets, distressed cabinets, soapstone benchtops, white splashback, ceramic splashback, stainless steel appliances, slate floors and with island.
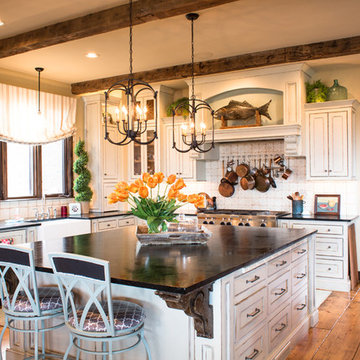
Large country l-shaped eat-in kitchen in Oklahoma City with a farmhouse sink, distressed cabinets, soapstone benchtops, terra-cotta splashback, stainless steel appliances, medium hardwood floors, recessed-panel cabinets, white splashback and with island.
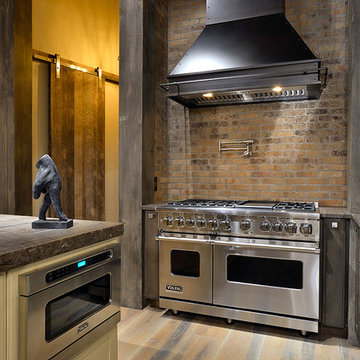
Inspiration for a large country l-shaped open plan kitchen in Denver with a farmhouse sink, recessed-panel cabinets, distressed cabinets, soapstone benchtops, black splashback, stone slab splashback, stainless steel appliances, medium hardwood floors, with island and brown floor.
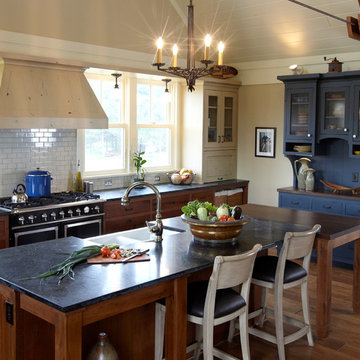
This green custom home is a sophisticated blend of rustic and refinement. Everything about it was purposefully planned for a couple committed to living close to the earth and following a lifestyle of comfort in simplicity. Affectionately named "The Idea Farm," for its innovation in green and sustainable building practices, this home was the second new home in Minnesota to receive a Gold Rating by MN GreenStar.
Todd Buchanan Photography
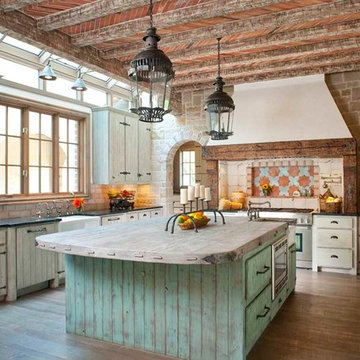
Photo of a mediterranean kitchen in Dallas with panelled appliances, a farmhouse sink, distressed cabinets, soapstone benchtops and multi-coloured splashback.
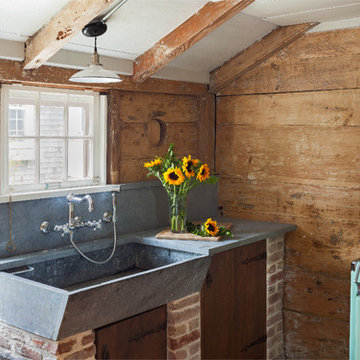
Sam Oberter Photography
Design ideas for a small eclectic u-shaped separate kitchen in Providence with a farmhouse sink, open cabinets, distressed cabinets, soapstone benchtops, blue splashback, stone slab splashback, coloured appliances, medium hardwood floors and no island.
Design ideas for a small eclectic u-shaped separate kitchen in Providence with a farmhouse sink, open cabinets, distressed cabinets, soapstone benchtops, blue splashback, stone slab splashback, coloured appliances, medium hardwood floors and no island.
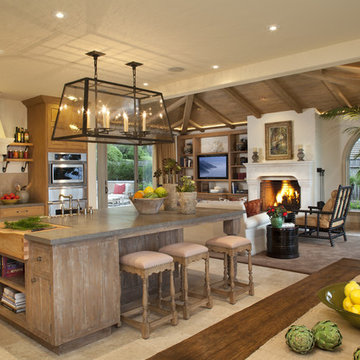
Mid-sized mediterranean l-shaped eat-in kitchen in San Francisco with limestone floors, with island, beaded inset cabinets, distressed cabinets, soapstone benchtops, beige splashback, ceramic splashback, black appliances and beige floor.
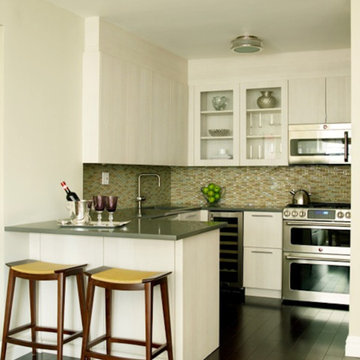
Fully renovated contemporary kitchen with cabinetry by Bilotta. Appliances by GE Bistro, Fisher & Paykel, Marvel, Bosch and Sub Zero. Walnut and woven counter stools by Thomas Pheasant.
Photography by Tria Giovan
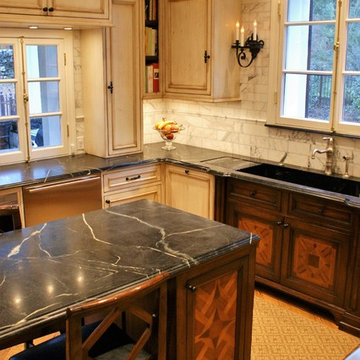
This project involved a vast remodel of poorly executed alterations to a smaller kitchen, butler's pantry and laundry areas housed within a historic 1929 residence. Our new design provides an open updated version of a period appropriate kitchen. Details such as arching exterior doors and new windows with matching cremone bolts were added. All cabinetry is our custom design and was fabricated with extensive marquetry, hand carving and special aging to the wood. The highly figured soapstone counters and decorative tiles were hand selected. Furnishings are both antique and new made to order pieces.
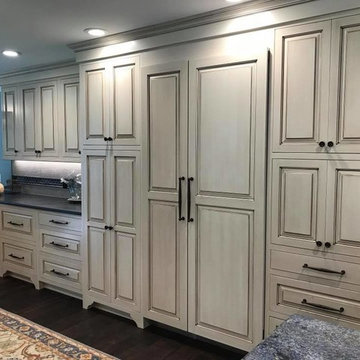
beautifully handcrafted, painted and glazed custom Amish cabinets.
Inspiration for a mid-sized country l-shaped eat-in kitchen in Other with a farmhouse sink, distressed cabinets, stainless steel appliances, with island, raised-panel cabinets, soapstone benchtops, grey splashback, ceramic splashback, dark hardwood floors and brown floor.
Inspiration for a mid-sized country l-shaped eat-in kitchen in Other with a farmhouse sink, distressed cabinets, stainless steel appliances, with island, raised-panel cabinets, soapstone benchtops, grey splashback, ceramic splashback, dark hardwood floors and brown floor.
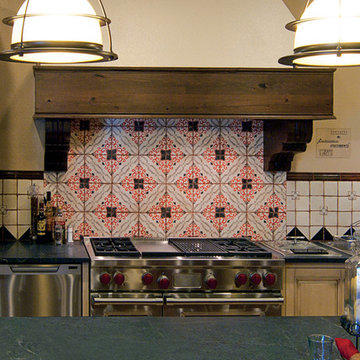
Richard White
Expansive mediterranean u-shaped open plan kitchen in Albuquerque with a single-bowl sink, beaded inset cabinets, distressed cabinets, soapstone benchtops, multi-coloured splashback, ceramic splashback, stainless steel appliances, ceramic floors and multiple islands.
Expansive mediterranean u-shaped open plan kitchen in Albuquerque with a single-bowl sink, beaded inset cabinets, distressed cabinets, soapstone benchtops, multi-coloured splashback, ceramic splashback, stainless steel appliances, ceramic floors and multiple islands.
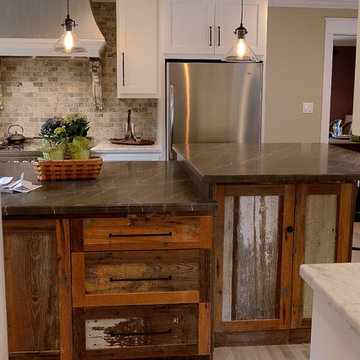
Distressed barn wood cabinets in a shaker style with soapstone countertops and light wood floors create a comfortable kitchen!
Design ideas for a mid-sized country u-shaped eat-in kitchen in Houston with shaker cabinets, distressed cabinets, soapstone benchtops, grey splashback, stone tile splashback, stainless steel appliances, light hardwood floors and with island.
Design ideas for a mid-sized country u-shaped eat-in kitchen in Houston with shaker cabinets, distressed cabinets, soapstone benchtops, grey splashback, stone tile splashback, stainless steel appliances, light hardwood floors and with island.
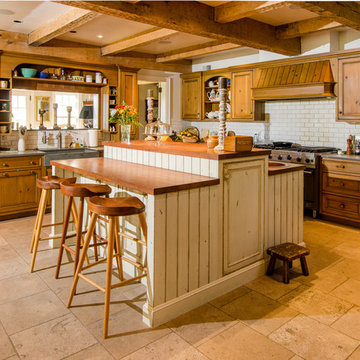
Paul Rogers
This is an example of a mid-sized country l-shaped kitchen pantry in Burlington with a farmhouse sink, flat-panel cabinets, distressed cabinets, soapstone benchtops, white splashback, subway tile splashback, panelled appliances, limestone floors and with island.
This is an example of a mid-sized country l-shaped kitchen pantry in Burlington with a farmhouse sink, flat-panel cabinets, distressed cabinets, soapstone benchtops, white splashback, subway tile splashback, panelled appliances, limestone floors and with island.
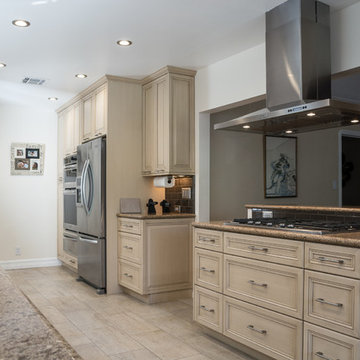
Jorge A. Martinez
Photo of a mid-sized traditional u-shaped eat-in kitchen in Los Angeles with a double-bowl sink, raised-panel cabinets, distressed cabinets, soapstone benchtops, beige splashback, ceramic splashback, stainless steel appliances, light hardwood floors and with island.
Photo of a mid-sized traditional u-shaped eat-in kitchen in Los Angeles with a double-bowl sink, raised-panel cabinets, distressed cabinets, soapstone benchtops, beige splashback, ceramic splashback, stainless steel appliances, light hardwood floors and with island.
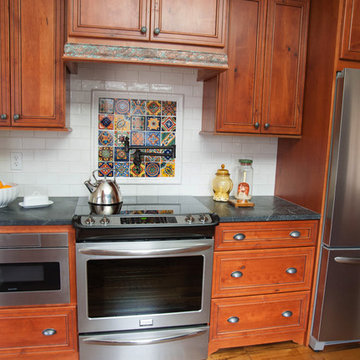
LTB Photography
Inspiration for a small country u-shaped eat-in kitchen in New York with a farmhouse sink, flat-panel cabinets, distressed cabinets, soapstone benchtops, multi-coloured splashback, terra-cotta splashback, stainless steel appliances, medium hardwood floors and a peninsula.
Inspiration for a small country u-shaped eat-in kitchen in New York with a farmhouse sink, flat-panel cabinets, distressed cabinets, soapstone benchtops, multi-coloured splashback, terra-cotta splashback, stainless steel appliances, medium hardwood floors and a peninsula.
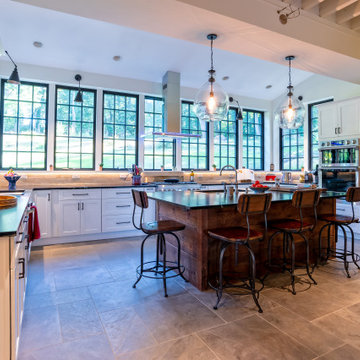
Our Approach
Main Line Kitchen Design is a unique business model! We are a group of skilled Kitchen Designers each with many years of experience planning kitchens around the Delaware Valley. And we are cabinet dealers for 8 nationally distributed cabinet lines much like traditional showrooms.
Appointment Information
Unlike full showrooms open to the general public, Main Line Kitchen Design works only by appointment. Appointments can be scheduled days, nights, and weekends either in your home or in our office and selection center. During office appointments we display clients kitchens on a flat screen TV and help them look through 100’s of sample doorstyles, almost a thousand sample finish blocks and sample kitchen cabinets. During home visits we can bring samples, take measurements, and make design changes on laptops showing you what your kitchen can look like in the very room being renovated. This is more convenient for our customers and it eliminates the expense of staffing and maintaining a larger space that is open to walk in traffic. We pass the significant savings on to our customers and so we sell cabinetry for less than other dealers, even home centers like Lowes and The Home Depot.
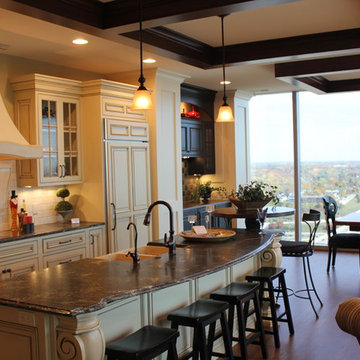
Photos by Eric Buzenberg
Voted by industry peers as "Best Interior Elements and Best Kitchen Design," Grand Rapids, MI Parade of Homes, Fall 2012
Large traditional galley open plan kitchen in Grand Rapids with recessed-panel cabinets, distressed cabinets, soapstone benchtops, grey splashback, ceramic splashback, stainless steel appliances, medium hardwood floors and with island.
Large traditional galley open plan kitchen in Grand Rapids with recessed-panel cabinets, distressed cabinets, soapstone benchtops, grey splashback, ceramic splashback, stainless steel appliances, medium hardwood floors and with island.
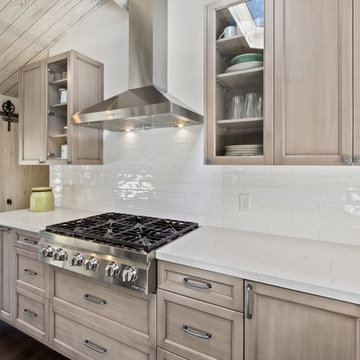
A Carmel, California homeowner is enjoying a two-tone kitchen with a rustic farmhouse feel and slight but undeniable industrial vibe. This kitchen was created with Urban Effects Cabinetry’s Pioneer door style in HDF (high density fiberboard). The perimeter cabinet color is Woodgate. The island cabinet color is Cloud White. Handmade subway tile, commercial grade appliances—and let's not forget the stunning ceiling—work together to create an incredible transformation. Also included in this project album are “before” photos, which are always fun to see! A kitchen project like this doesn't come together without a lot of hard work: kudos to Jillian Clark, the designer. She is on staff with Kitchen Studio of Monterey Peninsula, Inc, an Urban Effects Cabinetry dealer in Seaside, California. Remodel Services were provided by Across the Pond Construction, Inc. and photography was by Dave Clark. #fullaccess #design #kitchen #urbaneffectscabinetry
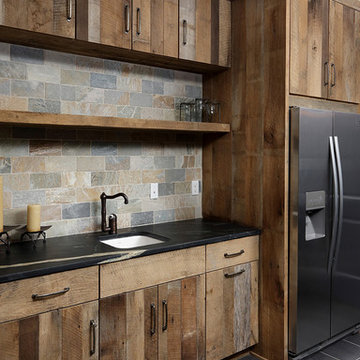
This is an example of a mid-sized traditional galley eat-in kitchen in Other with a single-bowl sink, flat-panel cabinets, distressed cabinets, soapstone benchtops, multi-coloured splashback, stone tile splashback, stainless steel appliances, ceramic floors and with island.
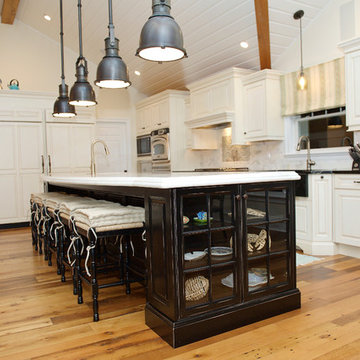
Rustic kitchen with mixed cabinetry and mixed counter top materials
Photo of a large country galley eat-in kitchen in Other with a farmhouse sink, raised-panel cabinets, distressed cabinets, soapstone benchtops, grey splashback, subway tile splashback, stainless steel appliances, medium hardwood floors and with island.
Photo of a large country galley eat-in kitchen in Other with a farmhouse sink, raised-panel cabinets, distressed cabinets, soapstone benchtops, grey splashback, subway tile splashback, stainless steel appliances, medium hardwood floors and with island.
Kitchen with Distressed Cabinets and Soapstone Benchtops Design Ideas
2