Kitchen with Distressed Cabinets and Subway Tile Splashback Design Ideas
Refine by:
Budget
Sort by:Popular Today
1 - 20 of 1,092 photos
Item 1 of 3
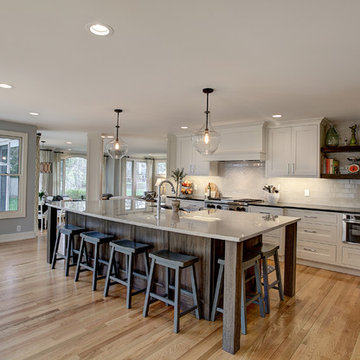
http://www.photosbykaity.com
Photo of a large arts and crafts galley kitchen in Grand Rapids with an undermount sink, shaker cabinets, distressed cabinets, subway tile splashback, stainless steel appliances, with island and light hardwood floors.
Photo of a large arts and crafts galley kitchen in Grand Rapids with an undermount sink, shaker cabinets, distressed cabinets, subway tile splashback, stainless steel appliances, with island and light hardwood floors.
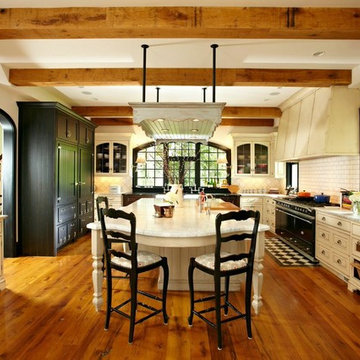
Photo of an u-shaped kitchen in New York with raised-panel cabinets, distressed cabinets, white splashback, subway tile splashback, black appliances, medium hardwood floors and with island.
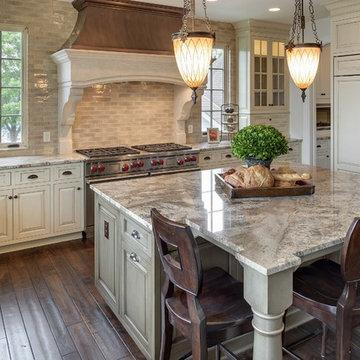
Builder: John Kraemer & Sons | Designer: Tom Rauscher of Rauscher & Associates | Photographer: Spacecrafting
Inspiration for an u-shaped eat-in kitchen in Minneapolis with a farmhouse sink, distressed cabinets, granite benchtops, beige splashback, subway tile splashback, panelled appliances, dark hardwood floors and with island.
Inspiration for an u-shaped eat-in kitchen in Minneapolis with a farmhouse sink, distressed cabinets, granite benchtops, beige splashback, subway tile splashback, panelled appliances, dark hardwood floors and with island.
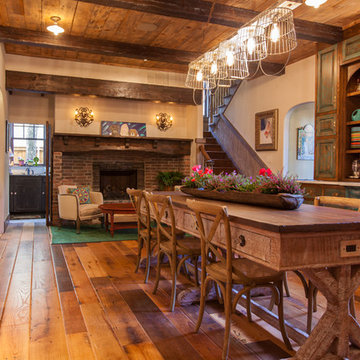
LAIR Architectural + Interior Photography
Inspiration for a country galley eat-in kitchen in Dallas with a farmhouse sink, raised-panel cabinets, stainless steel appliances, distressed cabinets, white splashback, subway tile splashback and wood benchtops.
Inspiration for a country galley eat-in kitchen in Dallas with a farmhouse sink, raised-panel cabinets, stainless steel appliances, distressed cabinets, white splashback, subway tile splashback and wood benchtops.
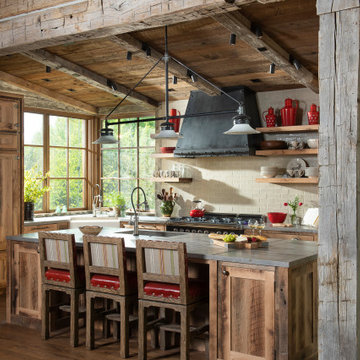
Inspiration for a country l-shaped kitchen in Other with a farmhouse sink, shaker cabinets, distressed cabinets, beige splashback, subway tile splashback, medium hardwood floors, with island and grey benchtop.
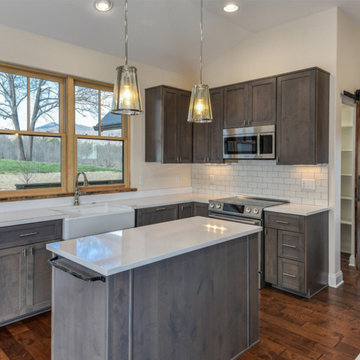
Perfectly settled in the shade of three majestic oak trees, this timeless homestead evokes a deep sense of belonging to the land. The Wilson Architects farmhouse design riffs on the agrarian history of the region while employing contemporary green technologies and methods. Honoring centuries-old artisan traditions and the rich local talent carrying those traditions today, the home is adorned with intricate handmade details including custom site-harvested millwork, forged iron hardware, and inventive stone masonry. Welcome family and guests comfortably in the detached garage apartment. Enjoy long range views of these ancient mountains with ample space, inside and out.
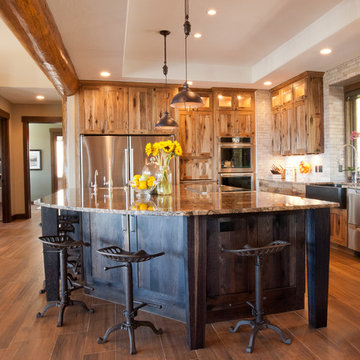
Rustic Contemporary Kitchen, 10 foot island, hand made Sonoma Tile Wroks crackle finish tile
Design ideas for a large country l-shaped eat-in kitchen in Denver with a farmhouse sink, shaker cabinets, distressed cabinets, granite benchtops, beige splashback, subway tile splashback, stainless steel appliances, porcelain floors, with island, brown floor and multi-coloured benchtop.
Design ideas for a large country l-shaped eat-in kitchen in Denver with a farmhouse sink, shaker cabinets, distressed cabinets, granite benchtops, beige splashback, subway tile splashback, stainless steel appliances, porcelain floors, with island, brown floor and multi-coloured benchtop.
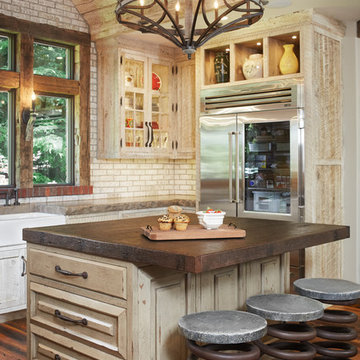
The most notable design element is the exceptional use of reclaimed wood throughout almost every design component. Sourced from not only one, but two different Indiana barns, this hand hewn and rough sawn wood is used in a variety of applications including custom cabinetry with a white glaze finish, dark stained window casing, butcher block island countertop and handsome woodwork on the fireplace mantel, range hood, and ceiling. Underfoot, Oak wood flooring is salvaged from a tobacco barn, giving it its unique tone and rich shine that comes only from the unique process of drying and curing tobacco.
To keep the design from being too monotonous, concrete countertops are selected to outline the perimeter cabinetry, while wire mesh cabinet frontage, aged bronze hardware, primitive light fixtures and playful bar stools liven the space and add a touch of elegance.
Photography Credit: Ashley Avila
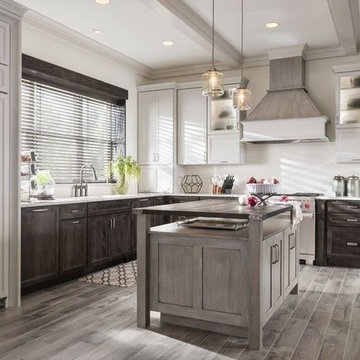
Large transitional l-shaped open plan kitchen in Tampa with an undermount sink, shaker cabinets, distressed cabinets, white splashback, coloured appliances, light hardwood floors, with island, granite benchtops, subway tile splashback and grey floor.
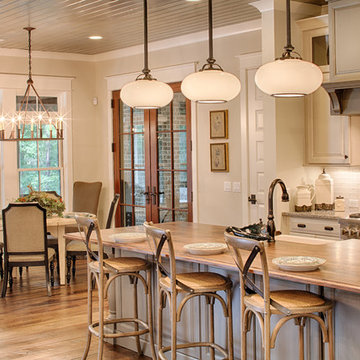
With porches on every side, the “Georgetown” is designed for enjoying the natural surroundings. The main level of the home is characterized by wide open spaces, with connected kitchen, dining, and living areas, all leading onto the various outdoor patios. The main floor master bedroom occupies one entire wing of the home, along with an additional bedroom suite. The upper level features two bedroom suites and a bunk room, with space over the detached garage providing a private guest suite.
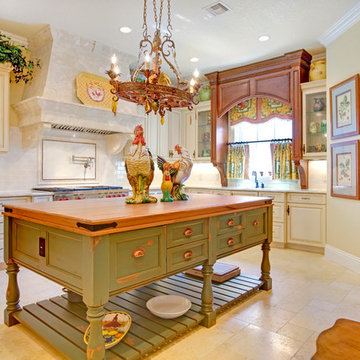
Photo of a kitchen in Orlando with wood benchtops, raised-panel cabinets, distressed cabinets, white splashback and subway tile splashback.
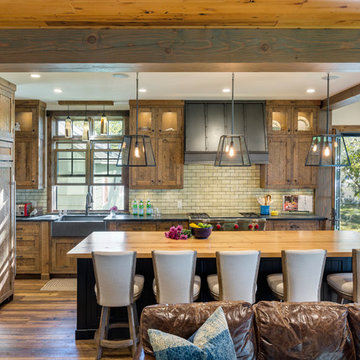
The cabinets in the kitchen were fabricated from reclaimed oak pallets.
Design: Charlie & Co. Design | Builder: Stonefield Construction | Interior Selections & Furnishings: By Owner | Photography: Spacecrafting
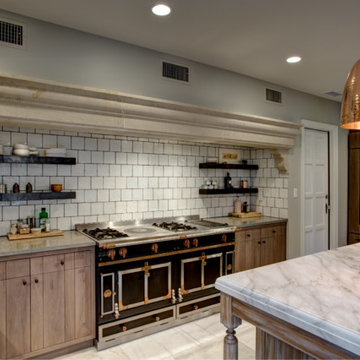
Paul Bonnichsen
This is an example of a large country u-shaped separate kitchen in Kansas City with flat-panel cabinets, distressed cabinets, marble benchtops, white splashback, subway tile splashback, stainless steel appliances, marble floors, with island and an undermount sink.
This is an example of a large country u-shaped separate kitchen in Kansas City with flat-panel cabinets, distressed cabinets, marble benchtops, white splashback, subway tile splashback, stainless steel appliances, marble floors, with island and an undermount sink.
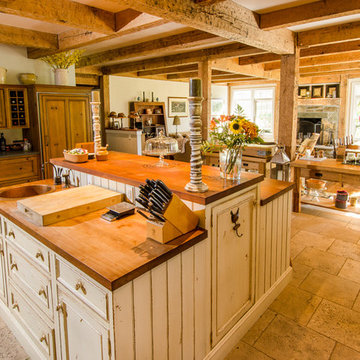
Paul Rogers
Mid-sized country l-shaped kitchen pantry in Burlington with a farmhouse sink, raised-panel cabinets, distressed cabinets, soapstone benchtops, beige splashback, subway tile splashback, stainless steel appliances, limestone floors and with island.
Mid-sized country l-shaped kitchen pantry in Burlington with a farmhouse sink, raised-panel cabinets, distressed cabinets, soapstone benchtops, beige splashback, subway tile splashback, stainless steel appliances, limestone floors and with island.
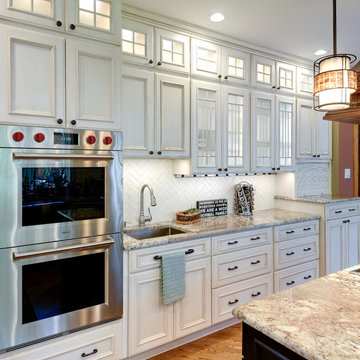
Intended for meal prep and large events, the rear countertop and oven setup allow for its use to be separate to that of the circulation of the rest of the kitchen, allowing for less foot traffic, and uninterrupted usage.
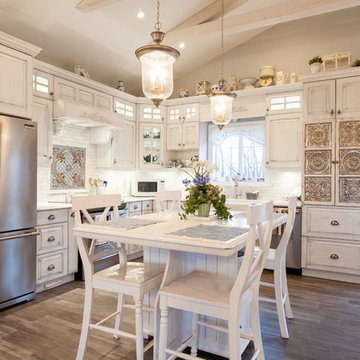
Tristan Fast Photography
Photo of a mid-sized contemporary l-shaped eat-in kitchen in Other with a farmhouse sink, raised-panel cabinets, distressed cabinets, white splashback, subway tile splashback, stainless steel appliances, light hardwood floors, with island and brown floor.
Photo of a mid-sized contemporary l-shaped eat-in kitchen in Other with a farmhouse sink, raised-panel cabinets, distressed cabinets, white splashback, subway tile splashback, stainless steel appliances, light hardwood floors, with island and brown floor.
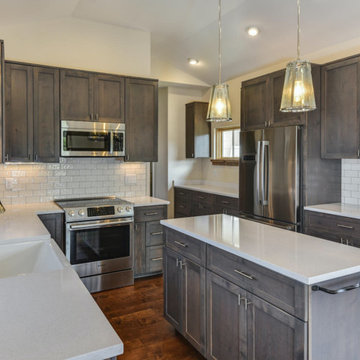
Perfectly settled in the shade of three majestic oak trees, this timeless homestead evokes a deep sense of belonging to the land. The Wilson Architects farmhouse design riffs on the agrarian history of the region while employing contemporary green technologies and methods. Honoring centuries-old artisan traditions and the rich local talent carrying those traditions today, the home is adorned with intricate handmade details including custom site-harvested millwork, forged iron hardware, and inventive stone masonry. Welcome family and guests comfortably in the detached garage apartment. Enjoy long range views of these ancient mountains with ample space, inside and out.
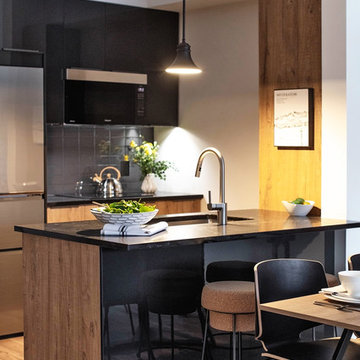
Luxury condo kitchens well-equipped and designed for optimal function and flow in these stunning suites at the base of world-renowned Blue Mountain Ski Resort in Collingwood, Ontario. Photography by Nat Caron.
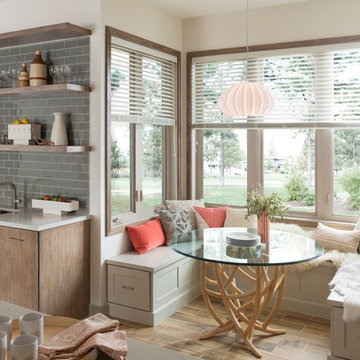
This is an example of a transitional eat-in kitchen in Minneapolis with an undermount sink, flat-panel cabinets, distressed cabinets, quartz benchtops, grey splashback, subway tile splashback, porcelain floors and brown floor.
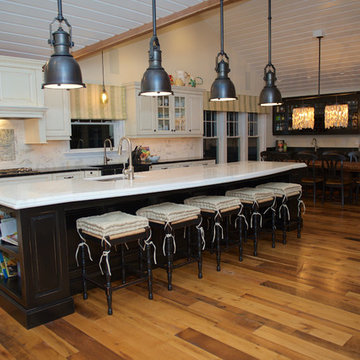
Rustic kitchen with mixed cabinetry and counter top materials
Photo of a large country galley eat-in kitchen in Other with a farmhouse sink, raised-panel cabinets, distressed cabinets, soapstone benchtops, grey splashback, subway tile splashback, stainless steel appliances, medium hardwood floors and with island.
Photo of a large country galley eat-in kitchen in Other with a farmhouse sink, raised-panel cabinets, distressed cabinets, soapstone benchtops, grey splashback, subway tile splashback, stainless steel appliances, medium hardwood floors and with island.
Kitchen with Distressed Cabinets and Subway Tile Splashback Design Ideas
1