Kitchen with Distressed Cabinets and Subway Tile Splashback Design Ideas
Refine by:
Budget
Sort by:Popular Today
61 - 80 of 1,093 photos
Item 1 of 3

Design ideas for a mediterranean l-shaped eat-in kitchen in Oklahoma City with raised-panel cabinets, distressed cabinets, beige splashback, subway tile splashback and with island.
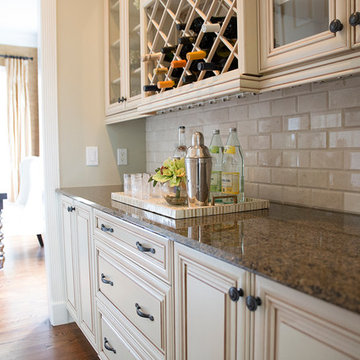
www.shannonlazicphotography.com
Inspiration for a mid-sized traditional kitchen in Orlando with a double-bowl sink, raised-panel cabinets, distressed cabinets, granite benchtops, subway tile splashback and medium hardwood floors.
Inspiration for a mid-sized traditional kitchen in Orlando with a double-bowl sink, raised-panel cabinets, distressed cabinets, granite benchtops, subway tile splashback and medium hardwood floors.
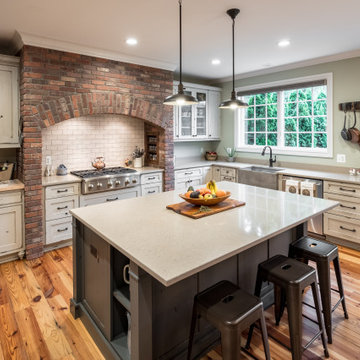
Large u-shaped kitchen in Detroit with distressed cabinets, quartz benchtops, stainless steel appliances, with island, brown floor, white benchtop, a farmhouse sink, beaded inset cabinets, white splashback, subway tile splashback and medium hardwood floors.
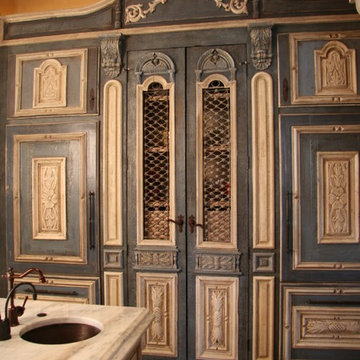
Parts were acquired from Old french doors and incorporated into this new custom cabinet.
Large mediterranean single-wall eat-in kitchen in Oklahoma City with raised-panel cabinets, distressed cabinets, marble benchtops, subway tile splashback, black appliances, dark hardwood floors, with island and an undermount sink.
Large mediterranean single-wall eat-in kitchen in Oklahoma City with raised-panel cabinets, distressed cabinets, marble benchtops, subway tile splashback, black appliances, dark hardwood floors, with island and an undermount sink.
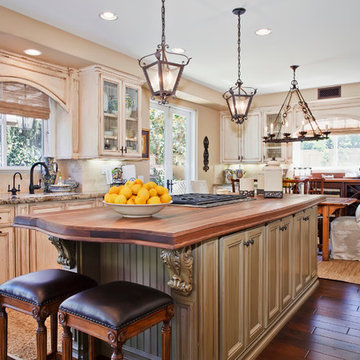
Preview First
Design ideas for a traditional u-shaped eat-in kitchen in San Diego with an undermount sink, beaded inset cabinets, distressed cabinets, wood benchtops, beige splashback, subway tile splashback and stainless steel appliances.
Design ideas for a traditional u-shaped eat-in kitchen in San Diego with an undermount sink, beaded inset cabinets, distressed cabinets, wood benchtops, beige splashback, subway tile splashback and stainless steel appliances.
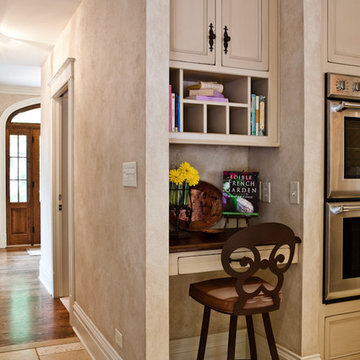
Denash photography, Designed by Jenny Rausch C.K.D
Small kitchen office nook for computer use, office space, or display. French patterned tile floor and cabinetry cubby holes.
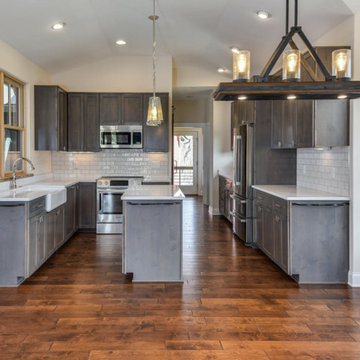
Perfectly settled in the shade of three majestic oak trees, this timeless homestead evokes a deep sense of belonging to the land. The Wilson Architects farmhouse design riffs on the agrarian history of the region while employing contemporary green technologies and methods. Honoring centuries-old artisan traditions and the rich local talent carrying those traditions today, the home is adorned with intricate handmade details including custom site-harvested millwork, forged iron hardware, and inventive stone masonry. Welcome family and guests comfortably in the detached garage apartment. Enjoy long range views of these ancient mountains with ample space, inside and out.
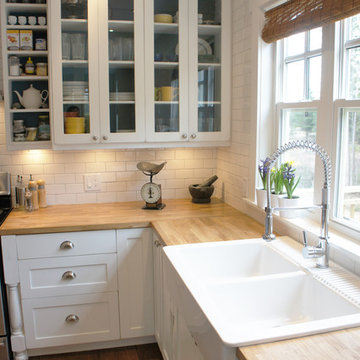
The sink overlooks a bank of windows to the back deck and yard. The half moon drawer pulls and door hardware is brushed satin nickel to coordinate with the stainless steel appliances. The backs of the open shelves and glass door upper cabinets help add interest with a pop of vintage blue that highlights the servingware.
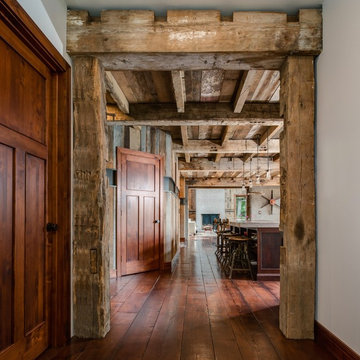
Phoenix Photographic
Inspiration for a large country l-shaped eat-in kitchen in Detroit with a farmhouse sink, beaded inset cabinets, distressed cabinets, concrete benchtops, white splashback, subway tile splashback, stainless steel appliances, medium hardwood floors, with island, brown floor and grey benchtop.
Inspiration for a large country l-shaped eat-in kitchen in Detroit with a farmhouse sink, beaded inset cabinets, distressed cabinets, concrete benchtops, white splashback, subway tile splashback, stainless steel appliances, medium hardwood floors, with island, brown floor and grey benchtop.
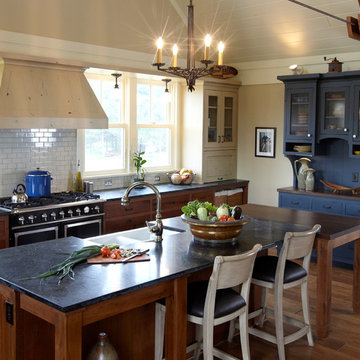
This green custom home is a sophisticated blend of rustic and refinement. Everything about it was purposefully planned for a couple committed to living close to the earth and following a lifestyle of comfort in simplicity. Affectionately named "The Idea Farm," for its innovation in green and sustainable building practices, this home was the second new home in Minnesota to receive a Gold Rating by MN GreenStar.
Todd Buchanan Photography
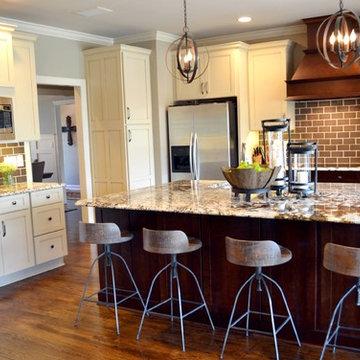
Newly renovated transitional kitchen.
This is an example of a mid-sized transitional l-shaped eat-in kitchen in Other with an undermount sink, shaker cabinets, distressed cabinets, granite benchtops, grey splashback, subway tile splashback, stainless steel appliances, medium hardwood floors and with island.
This is an example of a mid-sized transitional l-shaped eat-in kitchen in Other with an undermount sink, shaker cabinets, distressed cabinets, granite benchtops, grey splashback, subway tile splashback, stainless steel appliances, medium hardwood floors and with island.
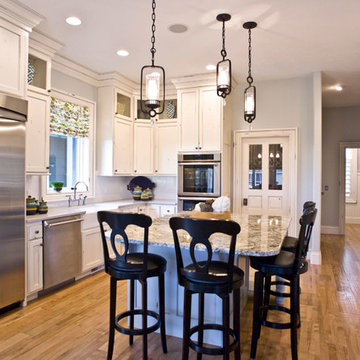
(c) Cipher Imaging Architectural Photography
This is an example of a mid-sized transitional u-shaped kitchen pantry in Other with stainless steel appliances, light hardwood floors, with island, a farmhouse sink, raised-panel cabinets, distressed cabinets, granite benchtops, white splashback, subway tile splashback and brown floor.
This is an example of a mid-sized transitional u-shaped kitchen pantry in Other with stainless steel appliances, light hardwood floors, with island, a farmhouse sink, raised-panel cabinets, distressed cabinets, granite benchtops, white splashback, subway tile splashback and brown floor.
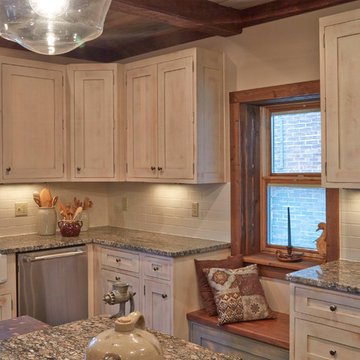
Mike Kaskel
Large country u-shaped eat-in kitchen in Other with a farmhouse sink, shaker cabinets, distressed cabinets, granite benchtops, white splashback, subway tile splashback, stainless steel appliances, dark hardwood floors and with island.
Large country u-shaped eat-in kitchen in Other with a farmhouse sink, shaker cabinets, distressed cabinets, granite benchtops, white splashback, subway tile splashback, stainless steel appliances, dark hardwood floors and with island.
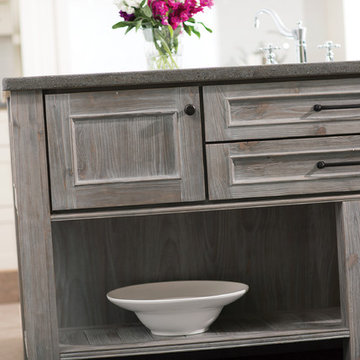
Reminiscent of softly weathered wood, Dura Supreme’s Weathered collection of finishes looks as if it has been exposed to years of sun, wind and rain. Like an old drift fence, tumbled driftwood, or seasoned barn planks; each of Dura Supreme’s Weathered finishes portrays wood that has been exposed to the elements.
Dura Supreme’s special finishing process raises the grain to expose swirls and patterns with a uniquely textured surface. The wood is then lightly distressed by hand to replicate age and wear. After staining, glaze is applied to highlight the grain and then lightly buffed on edges and around knots to reveal the stain color shown. Because each cut of wood is unique, every Weathered finish is a one-of-a-kind rendition that appears to have been aged and worn by time itself.
Dura Supreme’s Weathered finish collection includes an array of colors that evoke images of driftwood, dock planks or charred campfire wood. Choose from Dura Supreme’s four different wood species, each with their own charm and character marks. Select from any of Dura Supreme’s wood door styles to create a look that’s uniquely your own.
Request a FREE Dura Supreme Cabinetry Brochure Packet at:
http://www.durasupreme.com/request-brochure
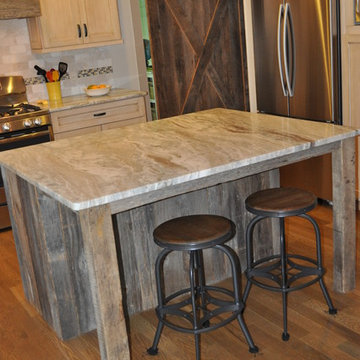
Island is wrapped in reclaimed barn wood which was also used to construct the sliding barn door installed at the entrance of the sunroom
Inspiration for a mid-sized u-shaped open plan kitchen in Atlanta with a farmhouse sink, distressed cabinets, quartzite benchtops, beige splashback, subway tile splashback, stainless steel appliances, light hardwood floors, with island and recessed-panel cabinets.
Inspiration for a mid-sized u-shaped open plan kitchen in Atlanta with a farmhouse sink, distressed cabinets, quartzite benchtops, beige splashback, subway tile splashback, stainless steel appliances, light hardwood floors, with island and recessed-panel cabinets.
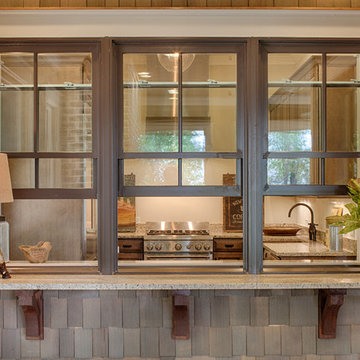
With porches on every side, the “Georgetown” is designed for enjoying the natural surroundings. The main level of the home is characterized by wide open spaces, with connected kitchen, dining, and living areas, all leading onto the various outdoor patios. The main floor master bedroom occupies one entire wing of the home, along with an additional bedroom suite. The upper level features two bedroom suites and a bunk room, with space over the detached garage providing a private guest suite.
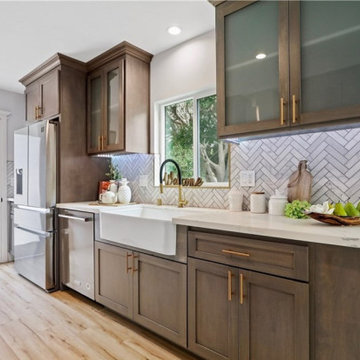
This beautiful home is situated on a large corner lot, enclosed by brand new - equestrian style fencing and lush landscaping. The main house is 1,414 sq. /ft with 3 beds, 2 baths including a spacious master suite that is sure to have you saying - “This is it”. The eye catching Santa Barbara stucco is welcomed with an 18th Century inspired Dutch door, all new dual pane windows while copper gutters surround the brand new roof offering neighborhood supremacy. As the door opens, you are invited in with brand new hardwood flooring throughout the home. The great room is textured with custom wainscoting that pairs perfectly with the coffered ceilings, ambient - recessed lighting and a cozy fireplace. Continue through the family area and uncover the contemporary, yet elegantly designed kitchen equipped with top of the line appliances. The Carrara Marble Countertops waterfall off the custom cabinetry to complete the modern farmhouse feel. On top of all this, you have room for company with a brand new deck, enclosed back yard with copious natural grass and a 450 Sqft 1 Bed / 1 Bath guest house for those long term stays from both friends and family. This accessory unit is equipped with its own laundry hook ups, air conditioning and a kitchenette.
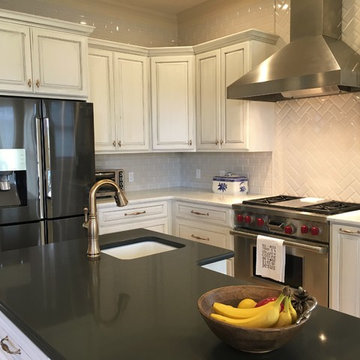
Design ideas for a mid-sized traditional l-shaped separate kitchen in Austin with an undermount sink, raised-panel cabinets, distressed cabinets, quartz benchtops, beige splashback, subway tile splashback, stainless steel appliances, travertine floors, with island, beige floor and white benchtop.
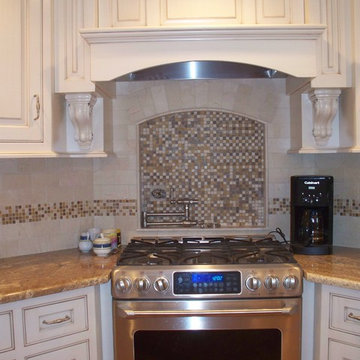
Full Inset White Painted Corner Stove. Hand glazing brings out the details of the craftsmanship. Subway tile backsplash.
Photo of an expansive contemporary l-shaped kitchen in Boston with beaded inset cabinets, distressed cabinets, granite benchtops, medium hardwood floors, with island, stainless steel appliances, beige splashback and subway tile splashback.
Photo of an expansive contemporary l-shaped kitchen in Boston with beaded inset cabinets, distressed cabinets, granite benchtops, medium hardwood floors, with island, stainless steel appliances, beige splashback and subway tile splashback.
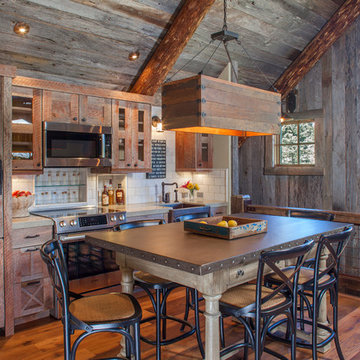
Design ideas for a country single-wall eat-in kitchen in Denver with a farmhouse sink, shaker cabinets, distressed cabinets, white splashback, subway tile splashback, medium hardwood floors and no island.
Kitchen with Distressed Cabinets and Subway Tile Splashback Design Ideas
4