Kitchen with Distressed Cabinets Design Ideas
Refine by:
Budget
Sort by:Popular Today
141 - 160 of 1,926 photos
Item 1 of 3

This gorgeous home renovation was a fun project to work on. The goal for the whole-house remodel was to infuse the home with a fresh new perspective while hinting at the traditional Mediterranean flare. We also wanted to balance the new and the old and help feature the customer’s existing character pieces. Let's begin with the custom front door, which is made with heavy distressing and a custom stain, along with glass and wrought iron hardware. The exterior sconces, dark light compliant, are rubbed bronze Hinkley with clear seedy glass and etched opal interior.
Moving on to the dining room, porcelain tile made to look like wood was installed throughout the main level. The dining room floor features a herringbone pattern inlay to define the space and add a custom touch. A reclaimed wood beam with a custom stain and oil-rubbed bronze chandelier creates a cozy and warm atmosphere.
In the kitchen, a hammered copper hood and matching undermount sink are the stars of the show. The tile backsplash is hand-painted and customized with a rustic texture, adding to the charm and character of this beautiful kitchen.
The powder room features a copper and steel vanity and a matching hammered copper framed mirror. A porcelain tile backsplash adds texture and uniqueness.
Lastly, a brick-backed hanging gas fireplace with a custom reclaimed wood mantle is the perfect finishing touch to this spectacular whole house remodel. It is a stunning transformation that truly showcases the artistry of our design and construction teams.
Project by Douglah Designs. Their Lafayette-based design-build studio serves San Francisco's East Bay areas, including Orinda, Moraga, Walnut Creek, Danville, Alamo Oaks, Diablo, Dublin, Pleasanton, Berkeley, Oakland, and Piedmont.
For more about Douglah Designs, click here: http://douglahdesigns.com/
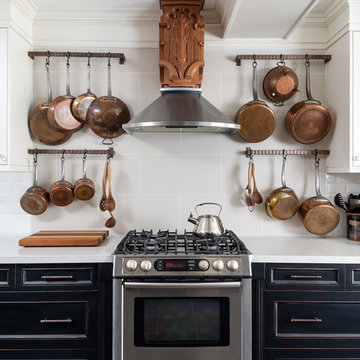
Photography by Gillian Jackson
This is an example of a transitional eat-in kitchen in Toronto with a farmhouse sink, recessed-panel cabinets, distressed cabinets, quartz benchtops, white splashback, ceramic splashback, stainless steel appliances and with island.
This is an example of a transitional eat-in kitchen in Toronto with a farmhouse sink, recessed-panel cabinets, distressed cabinets, quartz benchtops, white splashback, ceramic splashback, stainless steel appliances and with island.
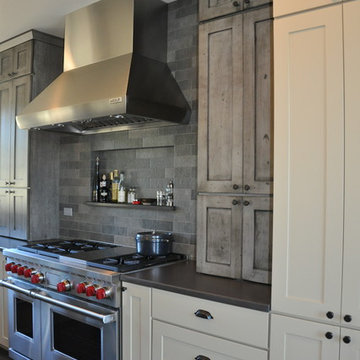
Inspiration for a large country l-shaped eat-in kitchen in Seattle with an undermount sink, shaker cabinets, distressed cabinets, quartz benchtops, grey splashback, stone tile splashback, stainless steel appliances, medium hardwood floors and with island.
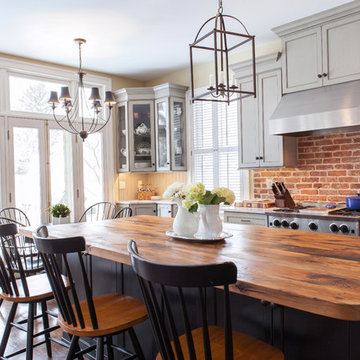
Andrew Pitzer Photography
This is an example of a mid-sized country open plan kitchen in New York with a farmhouse sink, flat-panel cabinets, distressed cabinets, marble benchtops, multi-coloured splashback, stainless steel appliances, dark hardwood floors and with island.
This is an example of a mid-sized country open plan kitchen in New York with a farmhouse sink, flat-panel cabinets, distressed cabinets, marble benchtops, multi-coloured splashback, stainless steel appliances, dark hardwood floors and with island.
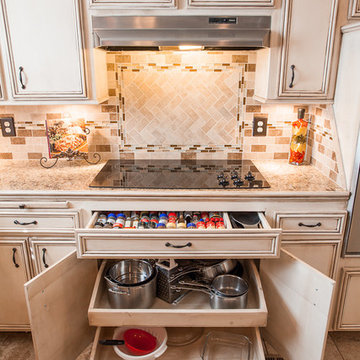
Design ideas for a mid-sized traditional u-shaped eat-in kitchen in Oklahoma City with a drop-in sink, flat-panel cabinets, distressed cabinets, granite benchtops, beige splashback, mosaic tile splashback, stainless steel appliances, ceramic floors and a peninsula.
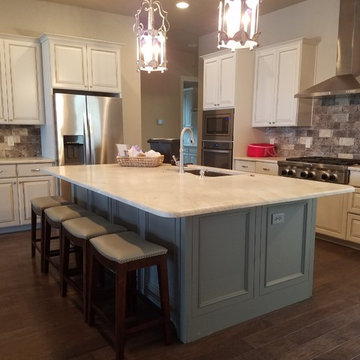
Large traditional l-shaped eat-in kitchen in Austin with an undermount sink, raised-panel cabinets, distressed cabinets, grey splashback, porcelain splashback, stainless steel appliances, dark hardwood floors and with island.
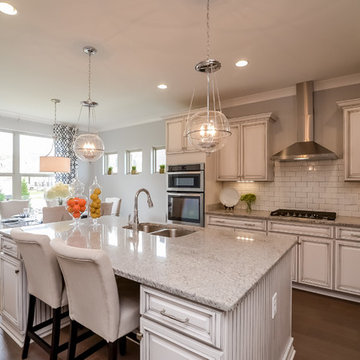
Design ideas for a mid-sized contemporary l-shaped eat-in kitchen in Nashville with a double-bowl sink, beaded inset cabinets, distressed cabinets, limestone benchtops, white splashback, subway tile splashback, stainless steel appliances, dark hardwood floors, with island and brown floor.
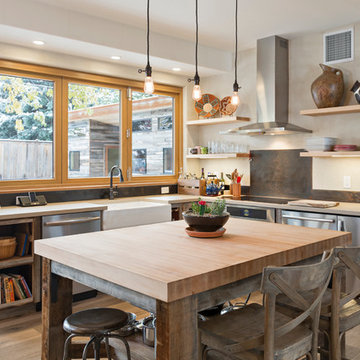
This Boulder, Colorado remodel by fuentesdesign demonstrates the possibility of renewal in American suburbs, and Passive House design principles. Once an inefficient single story 1,000 square-foot ranch house with a forced air furnace, has been transformed into a two-story, solar powered 2500 square-foot three bedroom home ready for the next generation.
The new design for the home is modern with a sustainable theme, incorporating a palette of natural materials including; reclaimed wood finishes, FSC-certified pine Zola windows and doors, and natural earth and lime plasters that soften the interior and crisp contemporary exterior with a flavor of the west. A Ninety-percent efficient energy recovery fresh air ventilation system provides constant filtered fresh air to every room. The existing interior brick was removed and replaced with insulation. The remaining heating and cooling loads are easily met with the highest degree of comfort via a mini-split heat pump, the peak heat load has been cut by a factor of 4, despite the house doubling in size. During the coldest part of the Colorado winter, a wood stove for ambiance and low carbon back up heat creates a special place in both the living and kitchen area, and upstairs loft.
This ultra energy efficient home relies on extremely high levels of insulation, air-tight detailing and construction, and the implementation of high performance, custom made European windows and doors by Zola Windows. Zola’s ThermoPlus Clad line, which boasts R-11 triple glazing and is thermally broken with a layer of patented German Purenit®, was selected for the project. These windows also provide a seamless indoor/outdoor connection, with 9′ wide folding doors from the dining area and a matching 9′ wide custom countertop folding window that opens the kitchen up to a grassy court where mature trees provide shade and extend the living space during the summer months.
With air-tight construction, this home meets the Passive House Retrofit (EnerPHit) air-tightness standard of
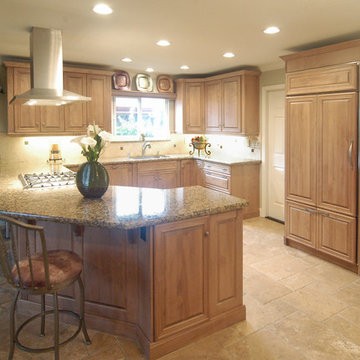
A lively couple who casually told us the often entertain for over 50 people at a time! We opened up their cramped kitchen, removing walls and creating a great-room. Now their guests can mill about in freedom while maintaining contact with the hosts as they serve.
Wood-Mode Fine Custom Cabinetry: Brookhaven's Pelham Manor
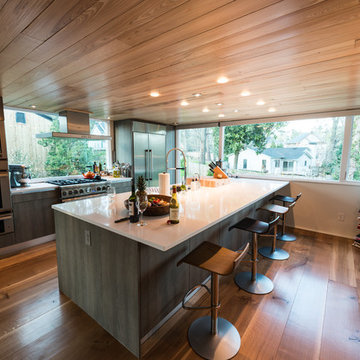
Design ideas for a large modern galley eat-in kitchen in Atlanta with flat-panel cabinets, distressed cabinets, quartzite benchtops, stainless steel appliances, medium hardwood floors and with island.
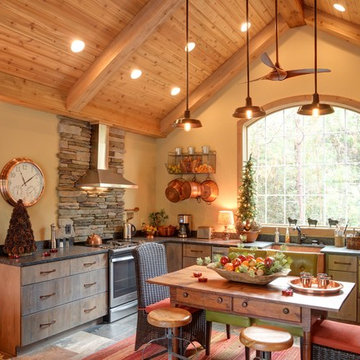
JR
Design ideas for a mid-sized arts and crafts l-shaped open plan kitchen in Birmingham with a farmhouse sink, flat-panel cabinets, distressed cabinets and stainless steel appliances.
Design ideas for a mid-sized arts and crafts l-shaped open plan kitchen in Birmingham with a farmhouse sink, flat-panel cabinets, distressed cabinets and stainless steel appliances.
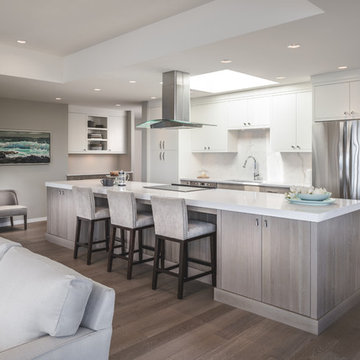
Joshua Lawrence Photography
Coast Prestige Homes
Thomas Phillips Woodworking.
Extra long island with white quartz countertop with modern ceiling vent. White upper cabinets and veneer lower cabinets with stainless steel appliances with wire brush oak flooring.
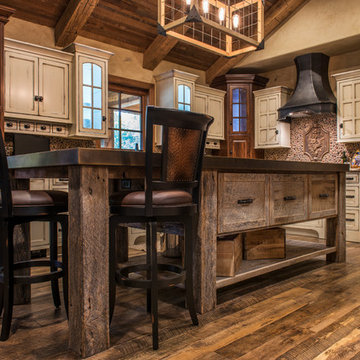
Randy Colwell
Photo of a large country u-shaped separate kitchen in Other with recessed-panel cabinets, distressed cabinets, granite benchtops, with island, a farmhouse sink, brown splashback, panelled appliances and dark hardwood floors.
Photo of a large country u-shaped separate kitchen in Other with recessed-panel cabinets, distressed cabinets, granite benchtops, with island, a farmhouse sink, brown splashback, panelled appliances and dark hardwood floors.
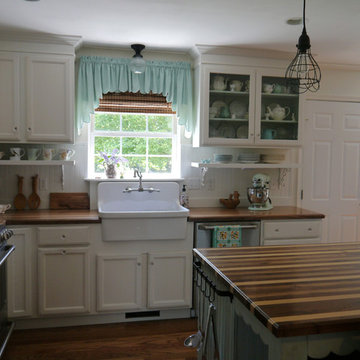
Designer: Cynthia Crane, artist/pottery, www.TheCranesNest.com, cynthiacranespottery.etsy.com
Mid-sized country u-shaped open plan kitchen in DC Metro with a farmhouse sink, recessed-panel cabinets, distressed cabinets, wood benchtops, white splashback, stainless steel appliances, medium hardwood floors and with island.
Mid-sized country u-shaped open plan kitchen in DC Metro with a farmhouse sink, recessed-panel cabinets, distressed cabinets, wood benchtops, white splashback, stainless steel appliances, medium hardwood floors and with island.
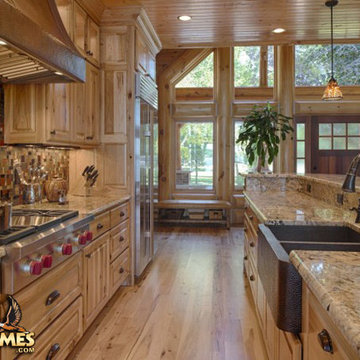
For more info on this home such as prices, floor plan, go to www.goldeneagleloghomes.com
Inspiration for a large country single-wall eat-in kitchen in Other with a farmhouse sink, raised-panel cabinets, distressed cabinets, granite benchtops, multi-coloured splashback, mosaic tile splashback, stainless steel appliances, medium hardwood floors, with island and multi-coloured benchtop.
Inspiration for a large country single-wall eat-in kitchen in Other with a farmhouse sink, raised-panel cabinets, distressed cabinets, granite benchtops, multi-coloured splashback, mosaic tile splashback, stainless steel appliances, medium hardwood floors, with island and multi-coloured benchtop.
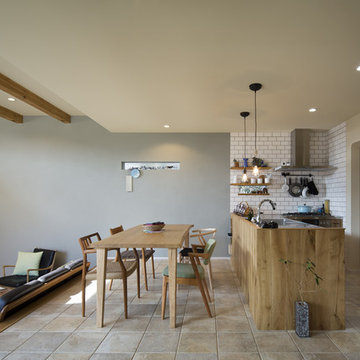
Scandinavian single-wall open plan kitchen in Other with a single-bowl sink, flat-panel cabinets, distressed cabinets, stainless steel benchtops, a peninsula and beige floor.
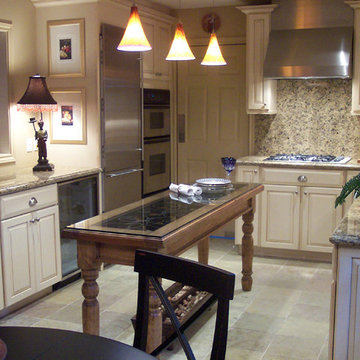
A 1960's bungalow with the original plywood kitchen, did not meet the needs of a Louisiana professional who wanted a country-house inspired kitchen. The result is an intimate kitchen open to the family room, with an antique Mexican table repurposed as the island.
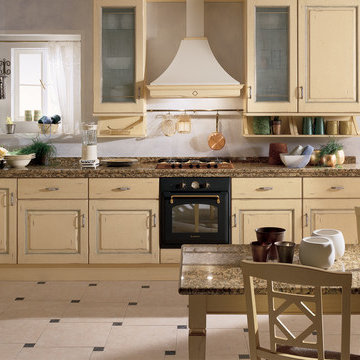
Design ideas for a mid-sized country l-shaped eat-in kitchen in New York with an undermount sink, raised-panel cabinets, distressed cabinets, tile benchtops, ceramic floors, no island and beige floor.
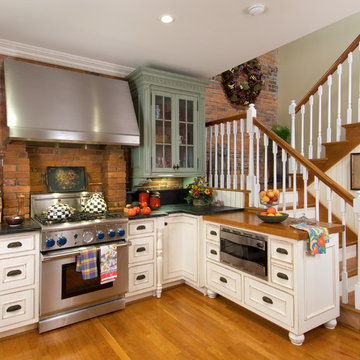
Craig Thompson Photography
Photo of a small traditional u-shaped eat-in kitchen in Other with beaded inset cabinets, distressed cabinets, stainless steel appliances, light hardwood floors and no island.
Photo of a small traditional u-shaped eat-in kitchen in Other with beaded inset cabinets, distressed cabinets, stainless steel appliances, light hardwood floors and no island.
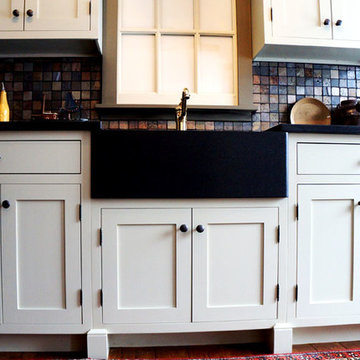
A vignette from within Amelia Cabinet Company's 174 West St Yard Litchfield CT 06759 showroom. Mint green, shaker style with custom stone farm sink.
by Amelia Cabinet Company
ameliawoodwork.com
Kitchen with Distressed Cabinets Design Ideas
8